The beautiful abbey-church of the Holy Trinity in Vendôme is a marvellous example of Flamboyant Gothic architecture in France. The domain of the former abbey includes the church, the Romanesque bell tower, the cloister surrounded by buildings, the abbot’s lodgings and the granaries.
The history of Vendôme Abbey
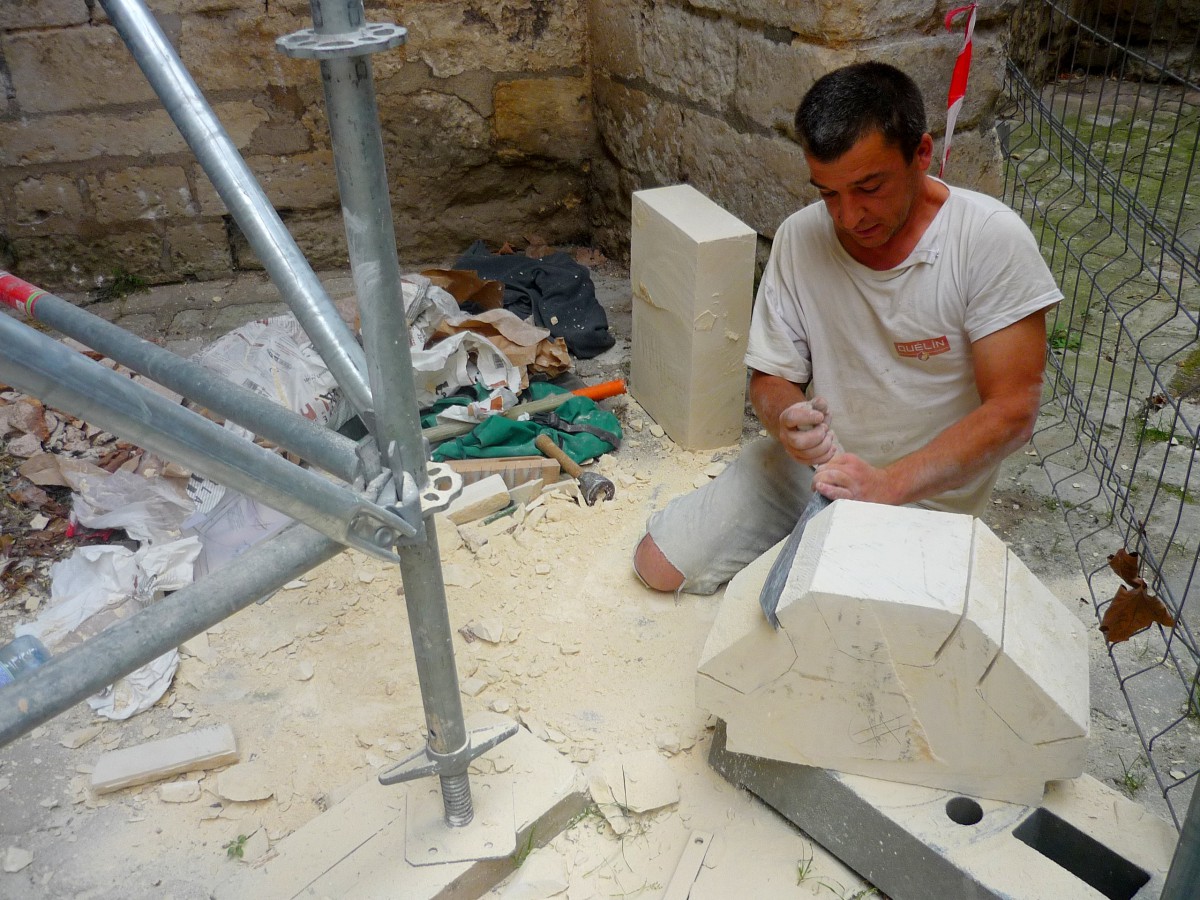
The abbey of the Trinity was founded in 1033 by Geoffroy Martel, count of Vendôme.
Legend has it that one night in 1032, the count and his wife saw three shooting stars fall into the fountain at the foot of the castle hill. Amazed, the count sought advice from the Bishop of Chartres. Interpreting this as an act of God – the three stars symbolised the Holy Trinity – the count followed the instructions of the clergyman and founded an abbey dedicated to the Holy Trinity, placing the altar on the very spot where the stars fell.
The church was built by Benedictine monks originating from Marmoutier, near the city of Tours.
The link between Vendôme and Rome was strengthened in the 11th century when the abbot in charge also held the title of Cardinal. Becoming rapidly prosperous, the abbey remained independent until the French Revolution, when there were confrontations with the Counts of Vendôme.
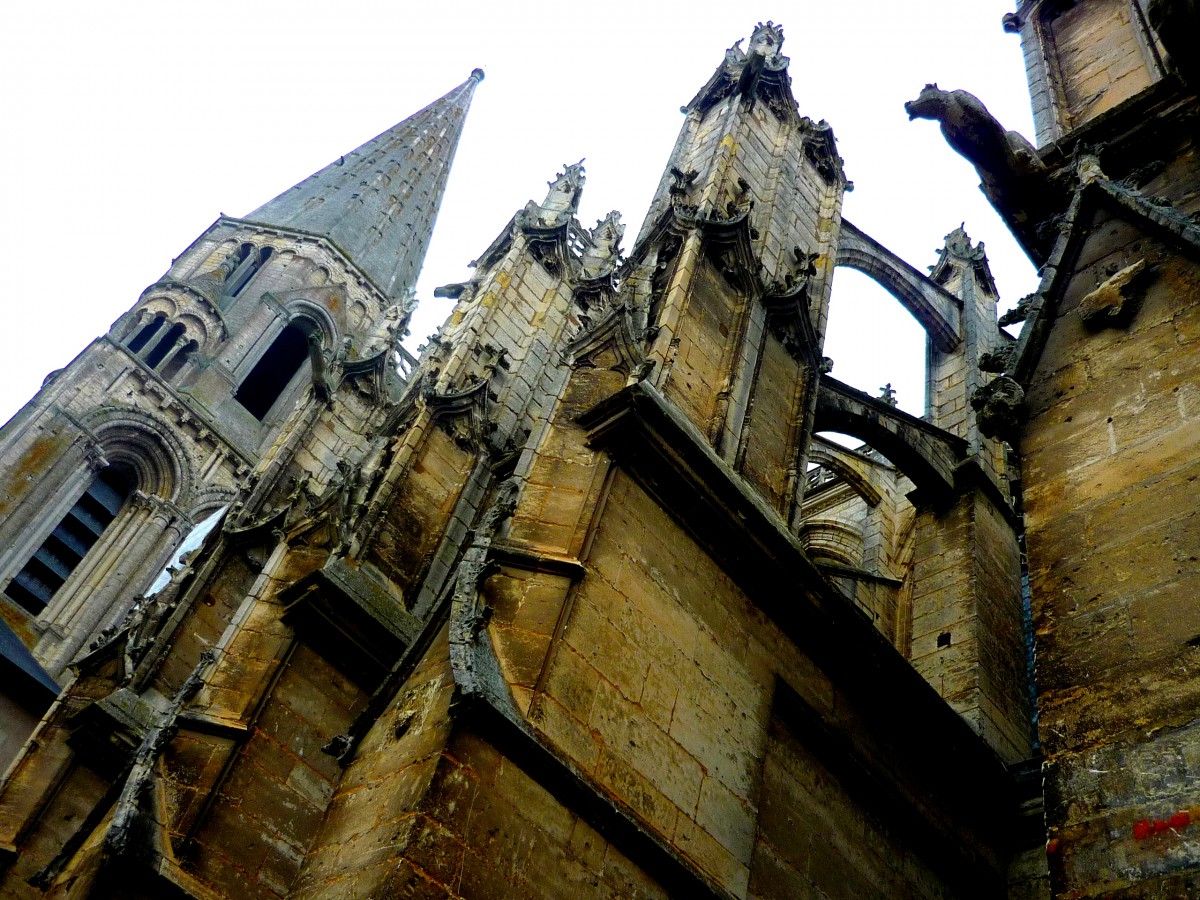
The soaring bell tower dating back to the 12th century symbolised the great influence of the abbey which housed more than 100 monks when Abbot Geoffrey I (1092-1132) was in charge. The abbot supported the Pope during the Investiture Controversy, for which Pope Urban II showed his thanks by visiting Vendôme in 1096 for 11 days.
From the first Romanesque church, only the transept walls, particularly visible from Rue de l’Abbaye, remain.
The decision to build another and greater sanctuary in Gothic style was taken in 1271 by Abbot Renaud IV of Villedieu. Nine years later, the lower sections of the chancel were completed with Gothic vaults and windows. Around 1320, it was decided that the transept would not be dismantled and a vaulted roof was added at the transept crossing with decorative features added onto it.
It was during the 13th century that the pilgrimage to the Sacred Teardrop became popular.
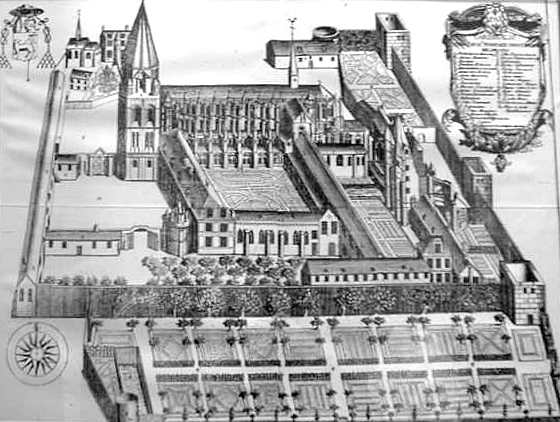
Pilgrims came from far afield to kiss this relic contained in a little crystal bulb. This precious object had been brought from the East in the 11th century by Geoffroy Martel. The count, victorious over the Saracens army, received it from the Emperor of Constantinople.
Legend has it that this teardrop had been shed by Jesus on the tomb of Lazarus. An angel gathered up the tear and entrusted it to Mary of Bethany.
The abbey that Martel founded housed the relic from 1047 until the French Revolution when it was destroyed.
Between 1320 and 1357, the two spans of the nave which were closer to the transept were rebuilt.
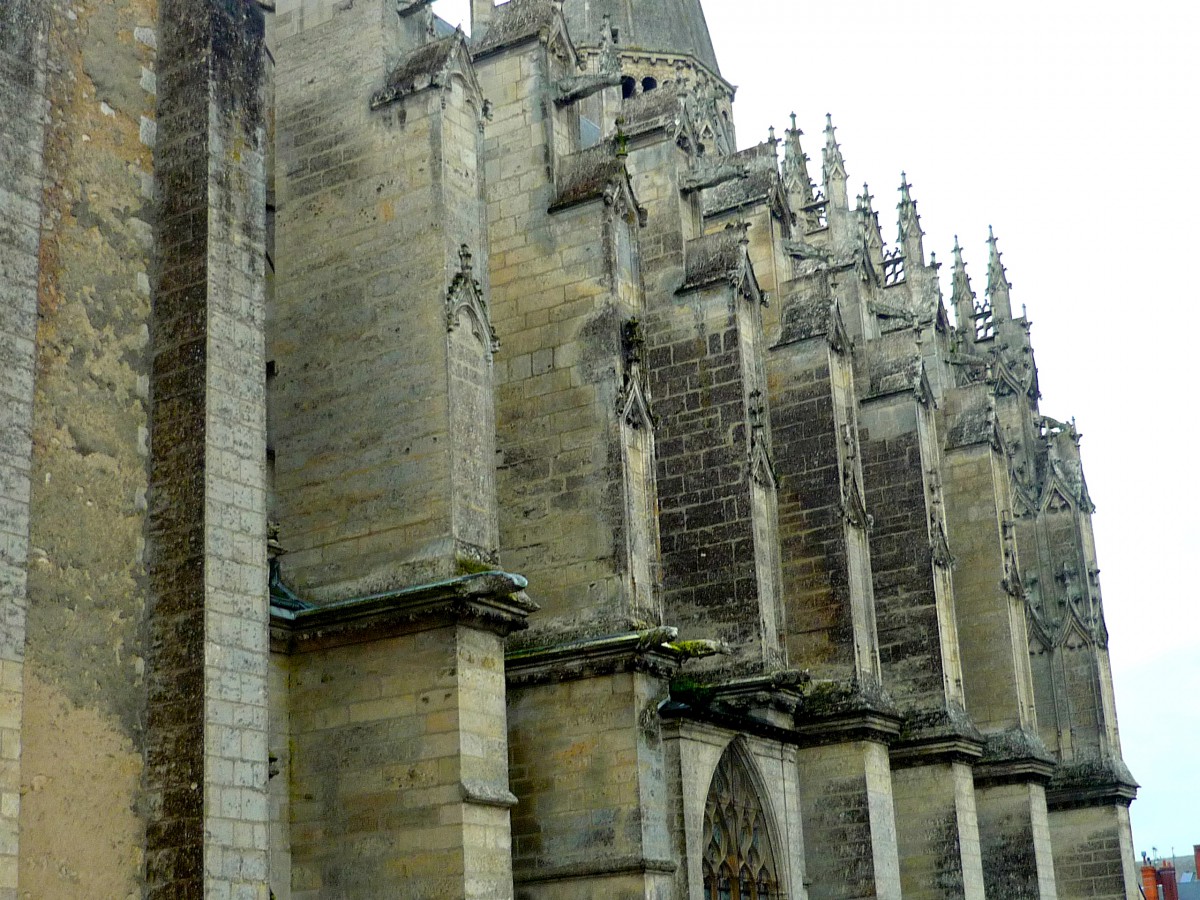
As with many churches and cathedrals in France, the Hundred Years’ War put a halt to construction works and Vendôme was no exception. However, by the end of the 14th century, the roof structure of the radiating chapels was restored, as were the Flamboyant Gothic windows in the nave. Several abbey buildings to the South of the church were added.
In 1501, it was time to complete the western façade and the task was entrusted to Jean Texier alias Jean de Beauce. The architect constructed the last span of the nave as well as the remarkable Flamboyant Gothic west front.
In 1621, monks from the congregation of Saint Maur (Maurist Benedictines) moved into the abbey. They would be expelled during the French Revolution when the sanctuary became a parish church before being sold.
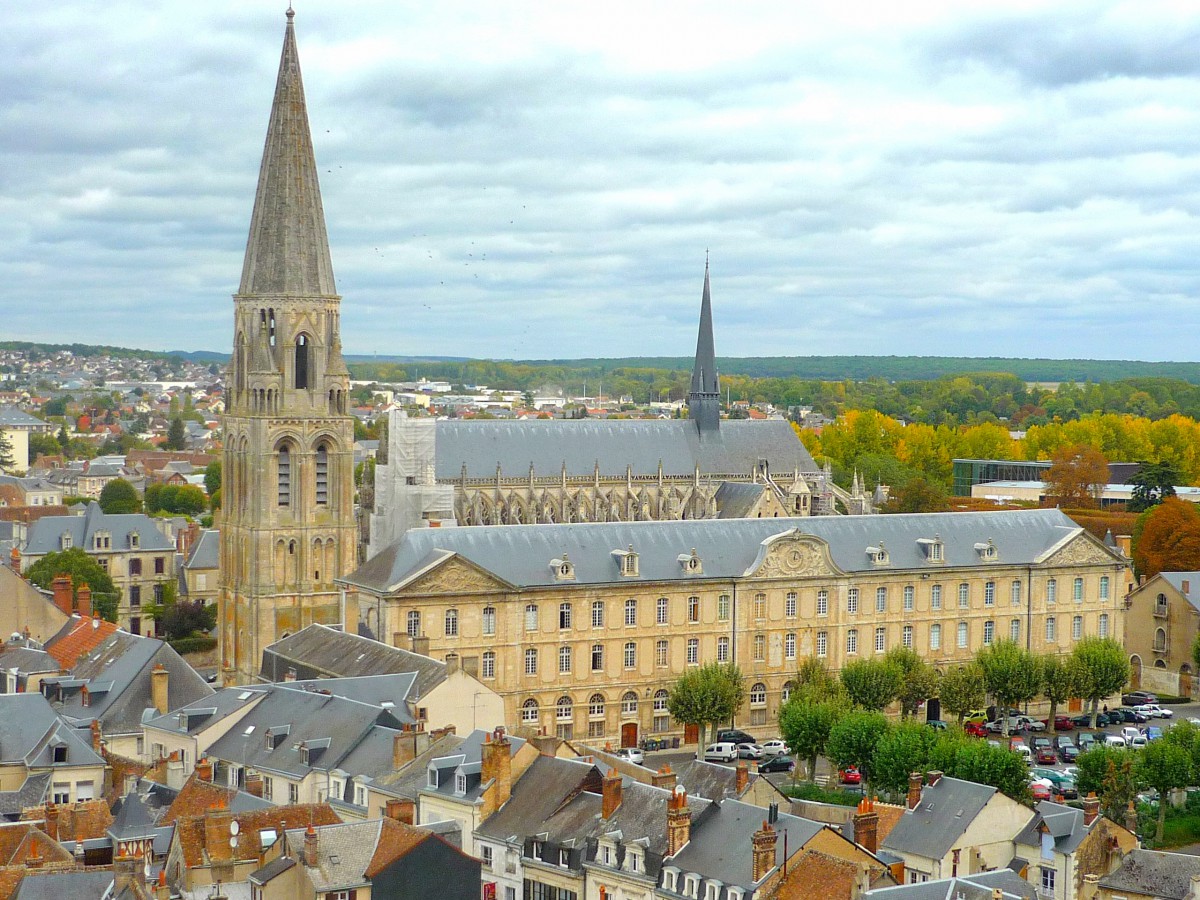
In 1802, the abbey buildings were taken over by the local cavalry. The army district took the name of Quartier Rochambeau in 1886. In 1907, the cloister was destroyed by military engineering.
The Holy Trinity abbey only became a listed historic monument in 1949.
Today, the abbey buildings around the church house various institutions: the museum, a music school, as well as a few cultural associations.
Description of the minster church
The Romanesque bell tower
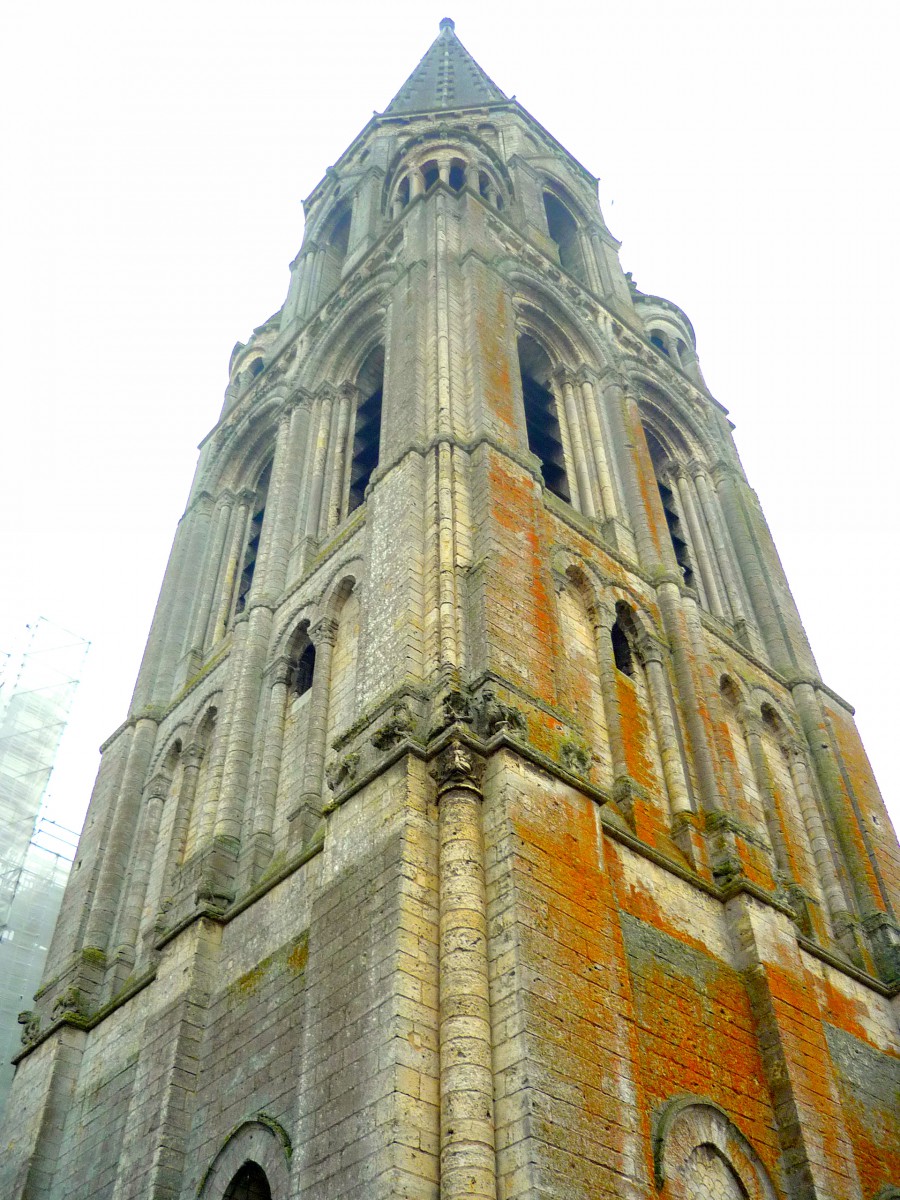
The majestic 80 metre high bell tower with its stone spire is singularly separated from the rest of the church. It was built during the first half of the 12th century. It seems that the architect used the Vendôme Bell Tower as a prototype to erect the soaring South Tower of Chartres Cathedral, which is 25 metres higher.
Built on a water sill set on an arm of the Loir Valley, the tower’s base walls are 2.20m deep and down to 30 cm at its top.
The bell tower appears today isolated from the rest of the church but it used to be connected to the sanctuary by a small construction called “Galilee Porch”, since destroyed.
Inside the tower, a clever assemblage of stone arches supports the building.
The Western Façade
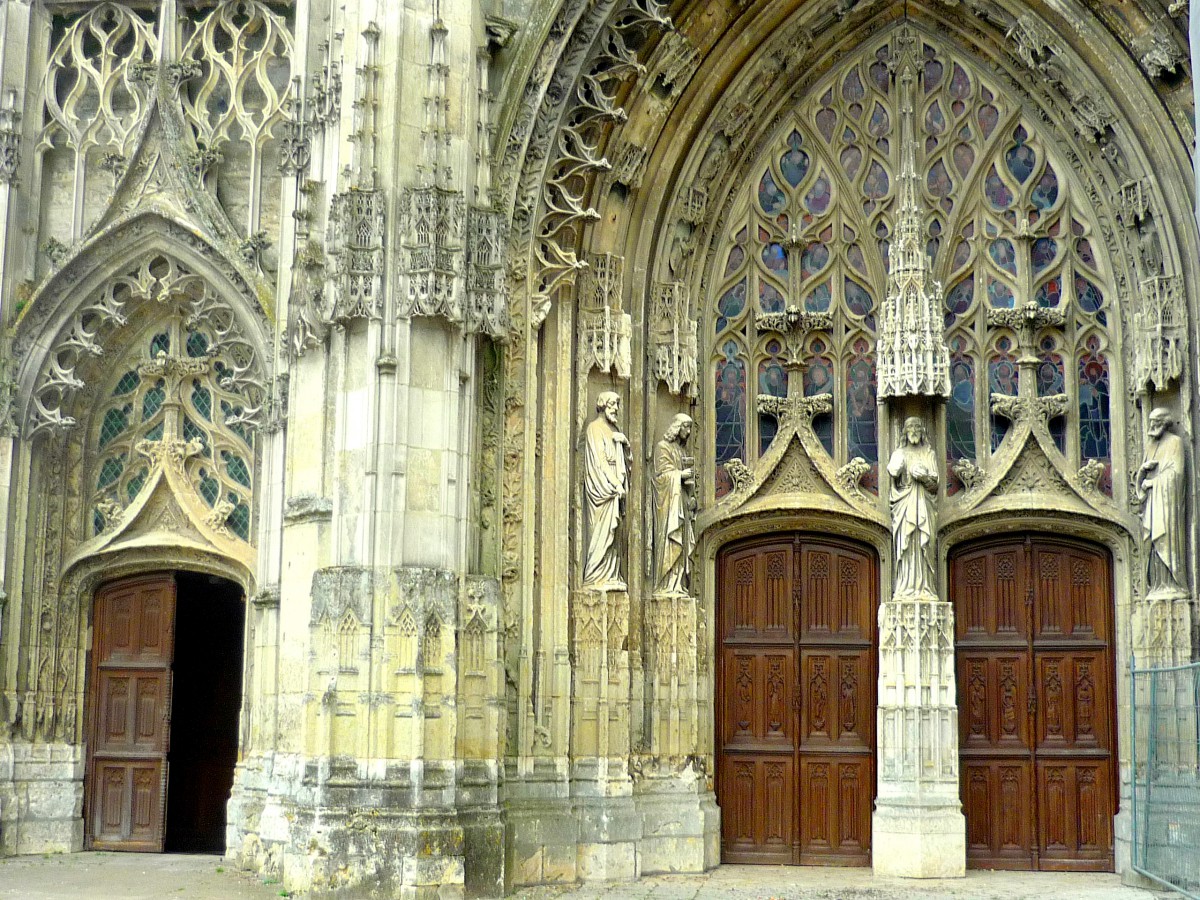
The western façade of the church ranks as one of France’s most beautiful examples of Flamboyant Gothic architecture. This style of architecture (meaning “flaming” in French) is a florid-style of Gothic architecture popular in France from 1350 until it was replaced by the Renaissance style in the early 16th century.
The façade of the Vendôme minster (a church belonging to an abbey) features great attention to decoration with double curved tracery evoking flame-like windings and long gables and tops of arches.
The façade is the work of architect Jean de Beauce, known as master mason at the Chartres Cathedral.
The nave
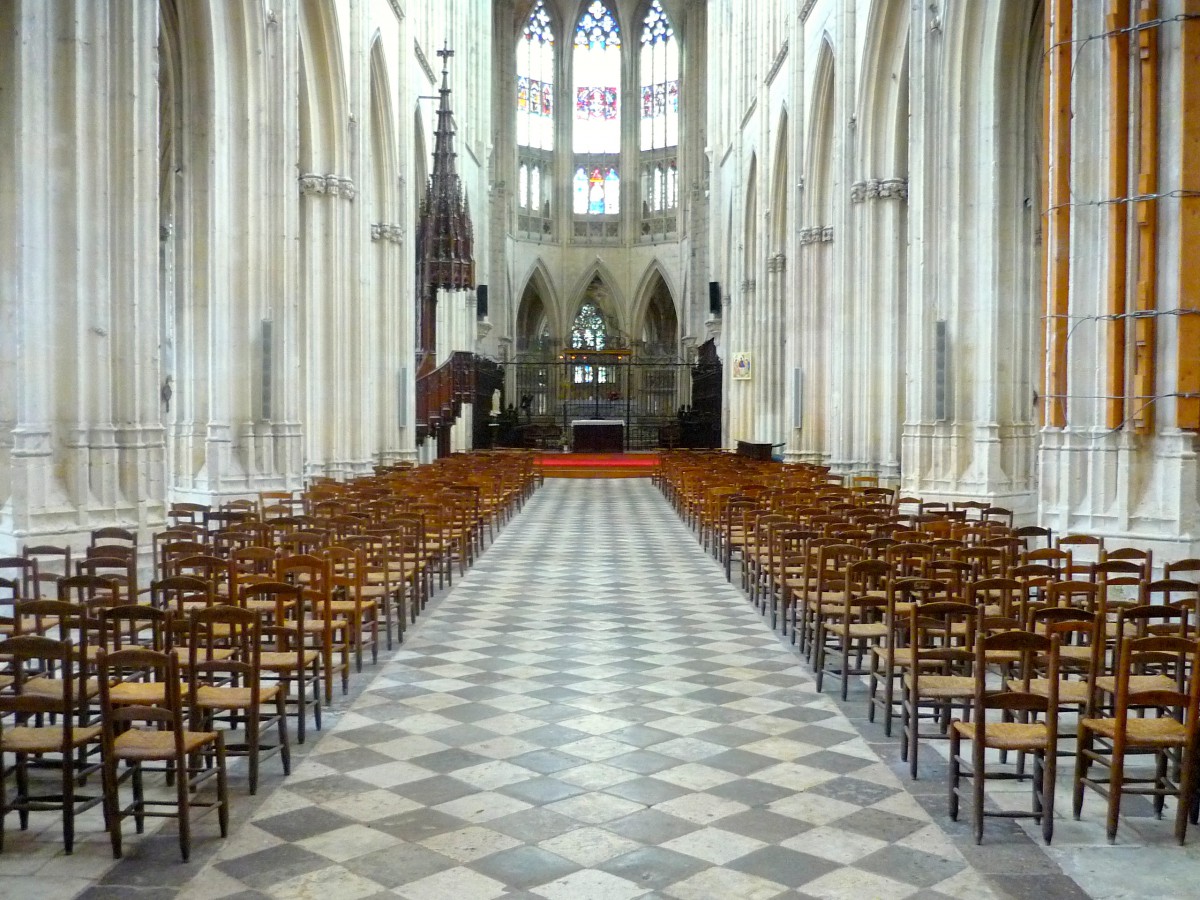
Inside the church, the nave appears to be quite uniform despite centuries of successive construction and restoration.
The last two spans of the nave were completed around 1370 while the fifth and sixth spans were finished at the end of the Hundred Years’ War. The construction of the first spans was spread over the period from 1485 to 1506.
The nave is designed as a three-level elevation: large arches, a traceried triforum and a clerestory, harmoniously constructed despite the centuries it took to be completed. The two side aisles have roofs lower than that of the nave, allowing light to enter through clerestory windows.
Along the South aisle is the north walkway of the cloister which has restricted access.
The transept
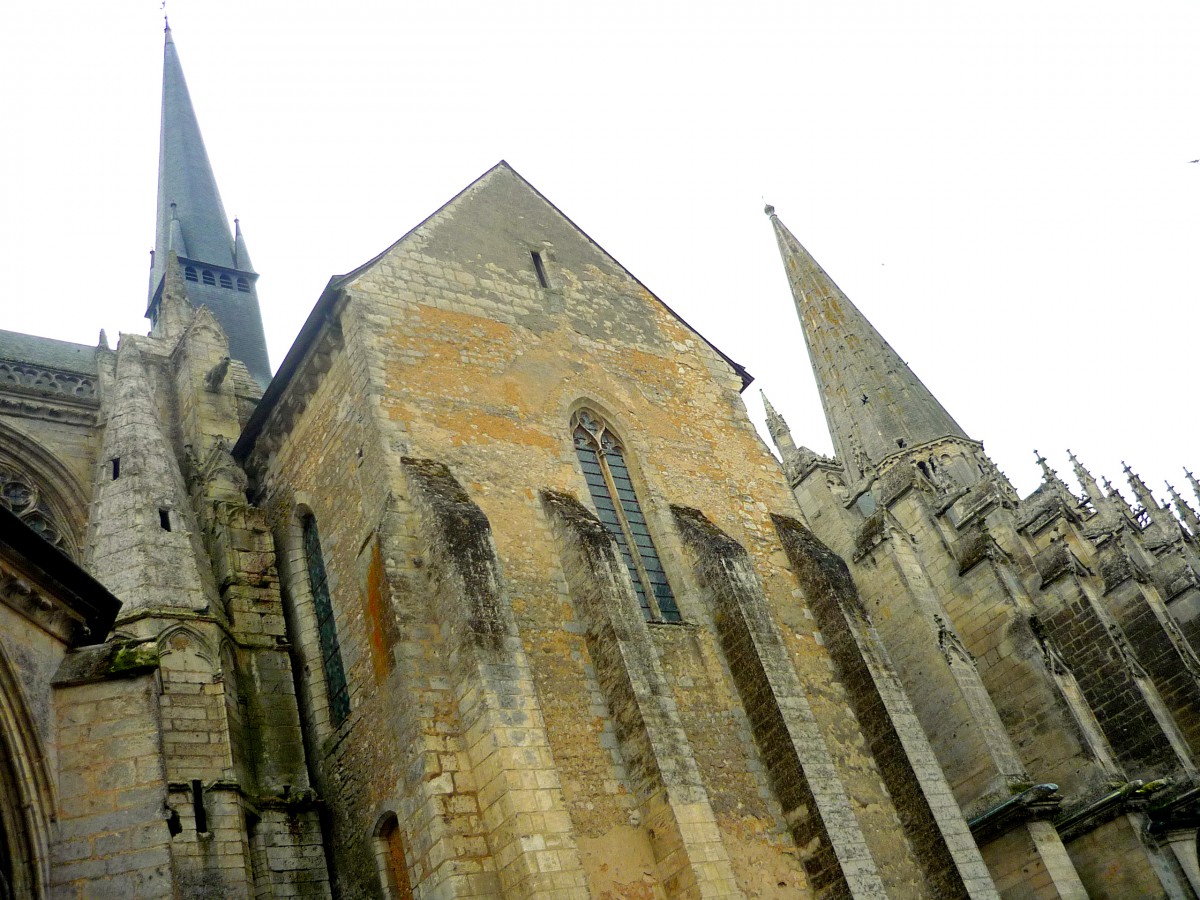
The transept of the minster retains a few Romanesque elements from the former church such as the 11th century Romanesque pillars on which four statues are set: Mary and the Angel Gabriel (north), Saint Eutropius and Saint Peter (South).
On the outside, the Romanesque style of the transept walls is easily recognisable because it in in stark contrast to the rest of the nave which is in the Gothic style.
The choir
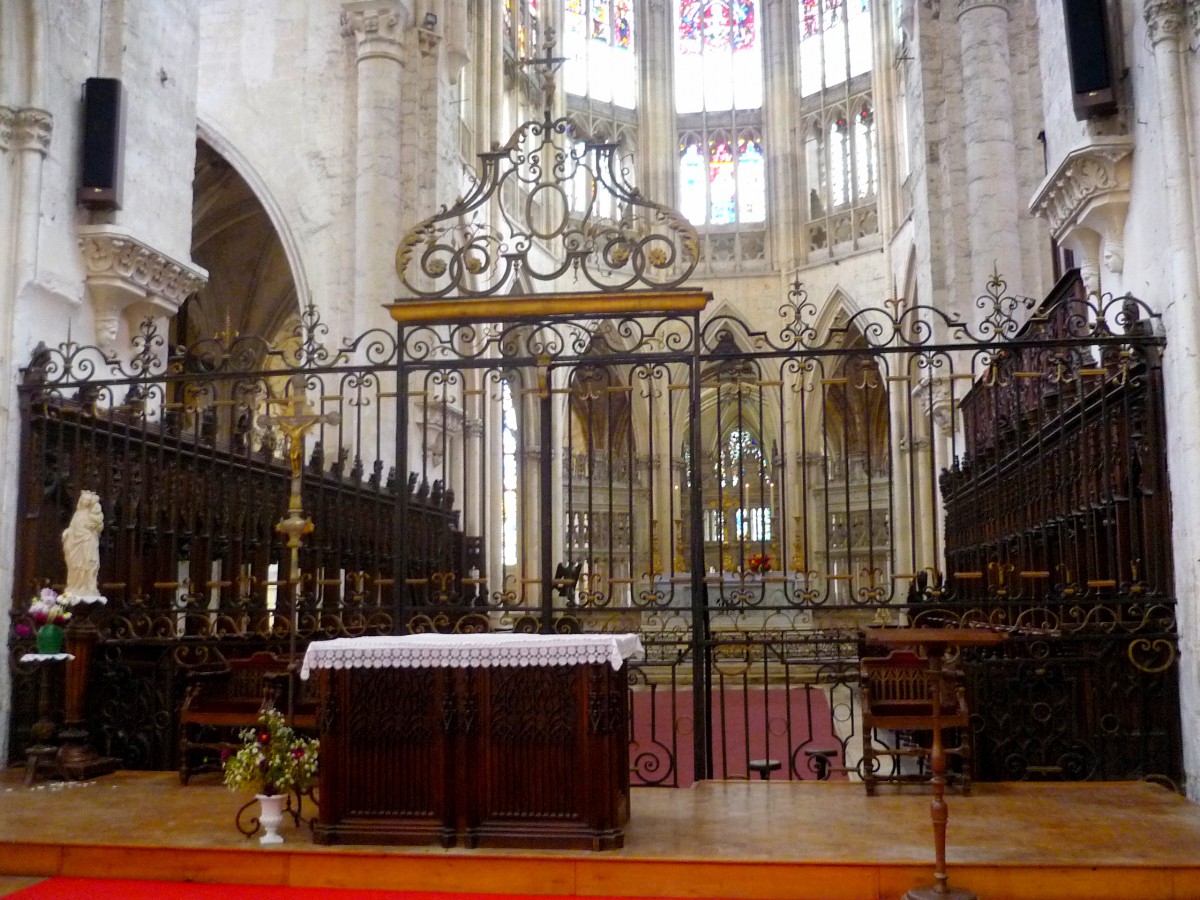
The choir gallery was a sacred area reserved for the monks. Behind the nave, the chancel displays an harmonious three-level elevation. Most of the stained-glass windows in the choir gallery date back to the 13th century apart from a 14th century window depicting Count Geoffroy Martel offering the relic of the Sacred Teardrop to the Abbot of Vendôme Abbey.
The stalls
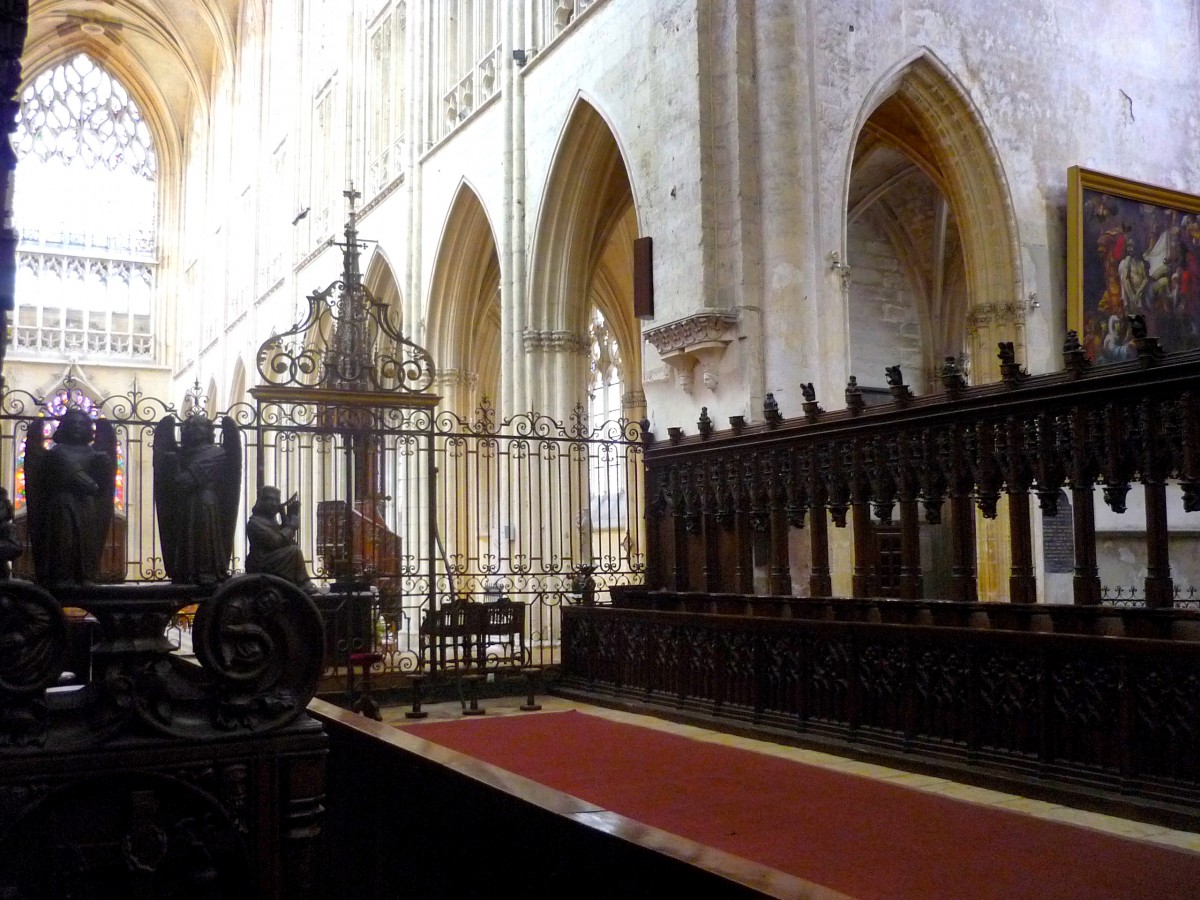
The choir gallery is fitted with finely carved and decorated wooden seats which fold up when the monks stand and fold down when they sit. The hinged seats have a misericord (small wooden piece under the seat of a choir stall) against which the monks could lean while standing during long services. Scenes of everyday life and the labours of the seasons are finely carved on them (the killing of the pig, the corn and wine harvests, etc.) The upper part of the monk’s stall features a headrest for use while sitting and arm rests when standing, decorated with angel musicians.
The stalls were commissioned by Abbot Louis de Crevant and completed by his successor, Antoine de Crevant. During the Revolution, they were sold and many of them destroyed. Bought back in 1835, half of the original stalls were put back inside the minster.
The ambulatory
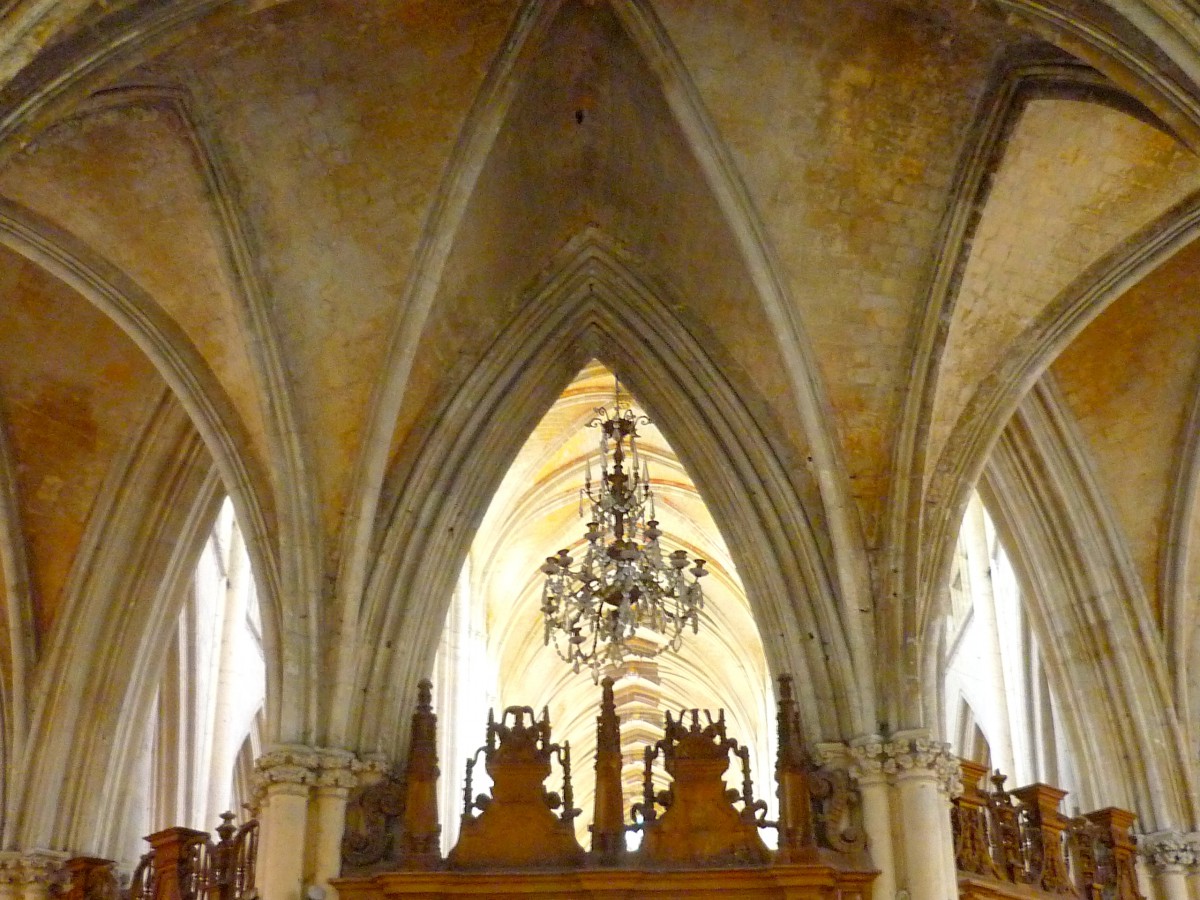
The ambulatory is a sort of corridor behind the chancel where the monks used to walk to reach the chapels for special ceremonies. There are five radiating chapels along the ambulatory, from North to South: the Saint Martin Chapel, the Saint Mary Magdalene Chapel, the Holy Sacrament Chapel (or Lady Chapel), the Chapel of the Saints from the region around Vendôme, and the Saint Peter chapel (evoking the privileged links between the Abbey of Vendôme and Rome).
The Holy Sacrament Chapel
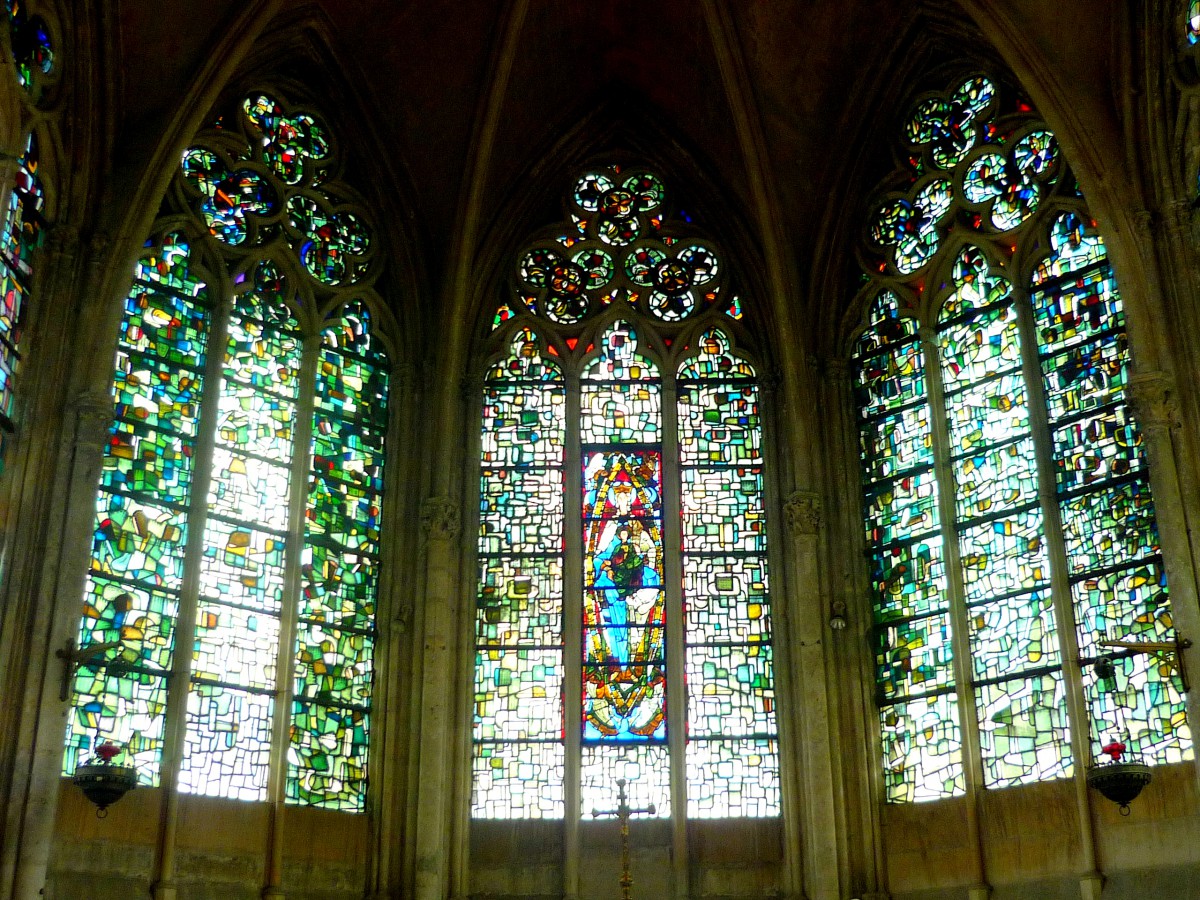
The most interesting one is the Holy Sacrament Chapel which features the Romanesque stained-glass window of Our Lady dating back to 1125, a fine example of stained-glass art in the Loire Valley in the 12th century. The Virgin is depicted sitting in majesty on a throne of wisdom, holding the Infant Jesus.
In 1956, the old stained-glass window was surrounded by other windows by Jean-Jacques Grüber.
The choir screen
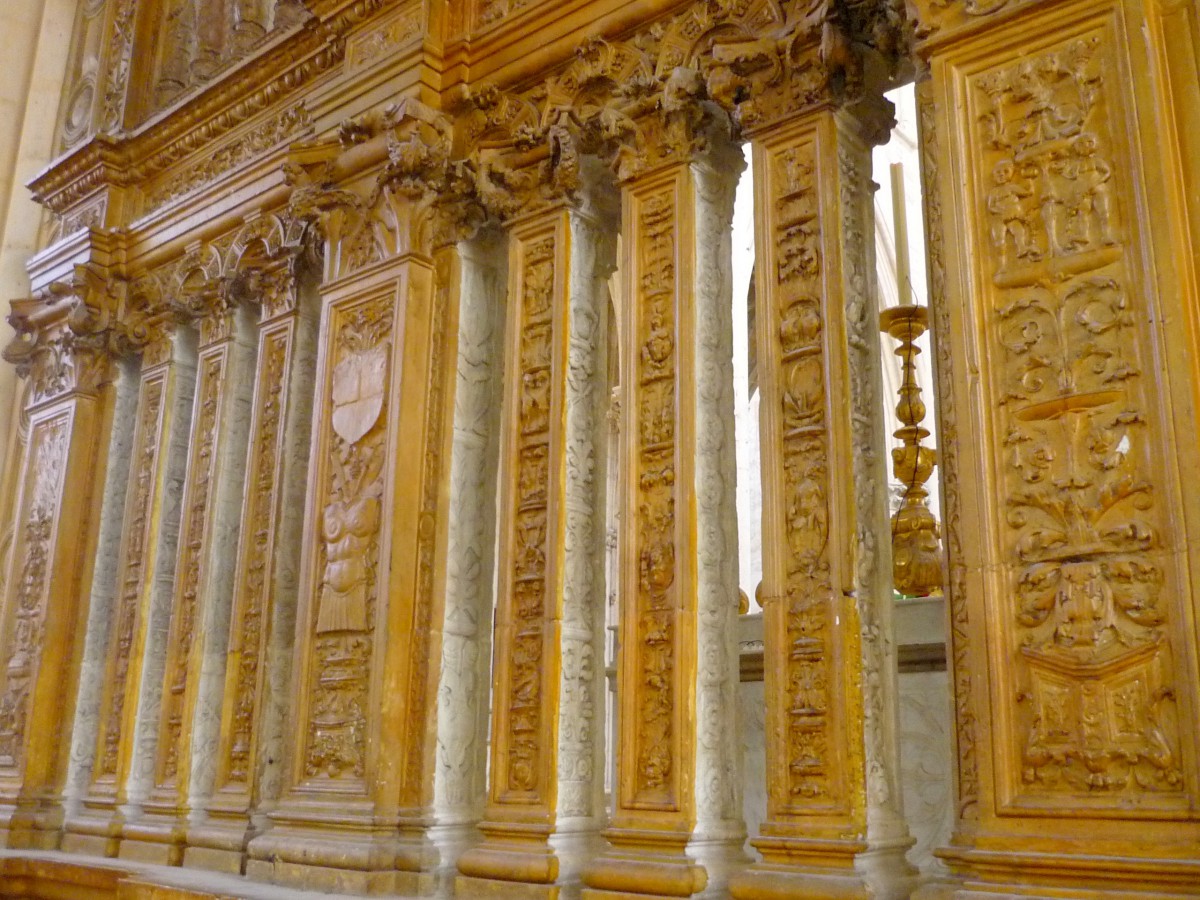
A fine choir screen from the late 15th century separates the ambulatory from the chancel. It was designed by Abbot Louis de Crevant and completed under the abbacy of his nephew, Antoine de Crevant. The choir screen was used to give the monks their own place of prayer, separated from the rest of the congregation.
The choir screen is made up of sculptures of Flamboyant Gothic and early Renaissance styles.
It is in a huge buffet in the ambulatory that the relic of the Sacred Teardrop was kept.
The chevet
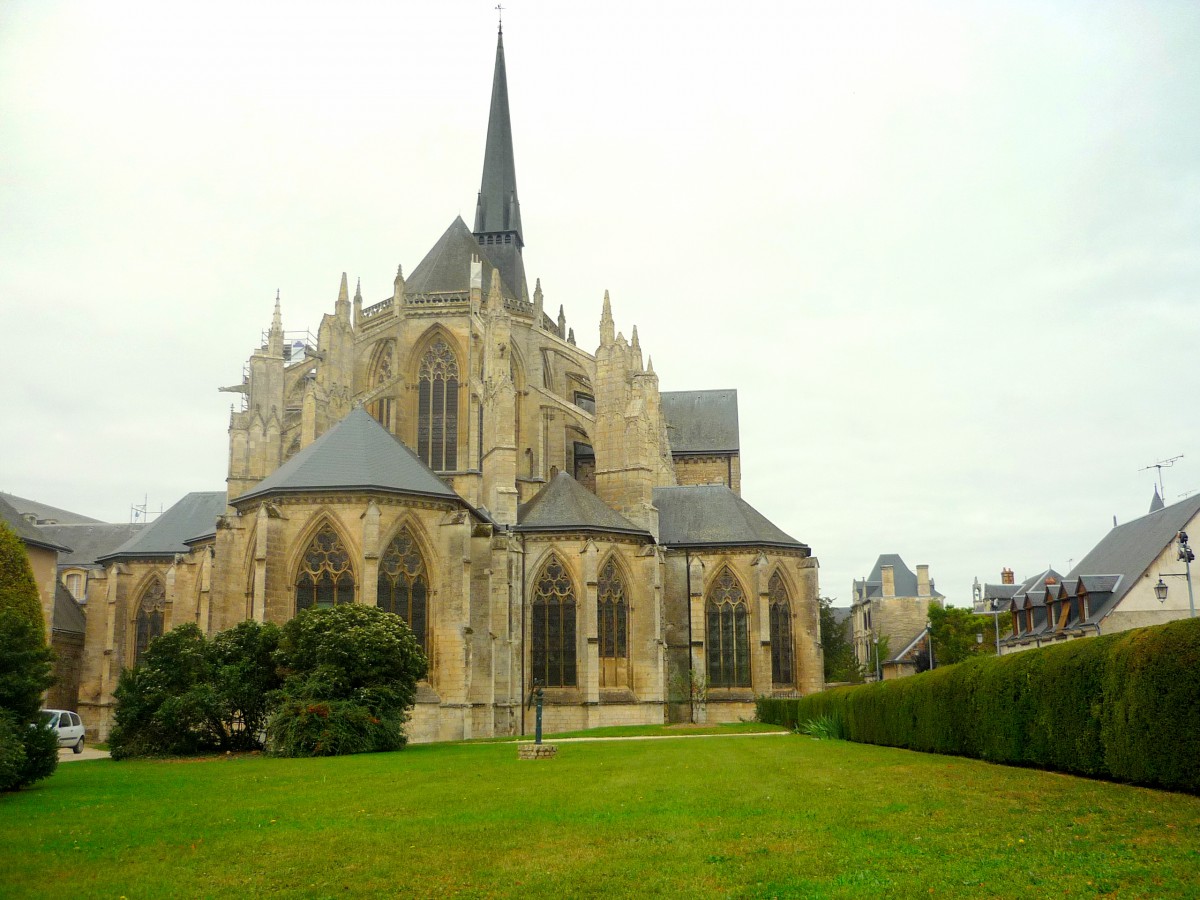
The remarkable chevet of the minster of Vendôme was rebuilt between 1271 and 1320 in Radiating Gothic style and is best observed from the park behind the church next to the Pont de l’abbaye spanning over the Loir River. This view shows how the fine proportions of the chevet are finely balanced with the five radiating chapels around the 20 metre-high chancel.
The abbey buildings
The minster is surrounded by a number of buildings that once formed an important complex.
The cloister
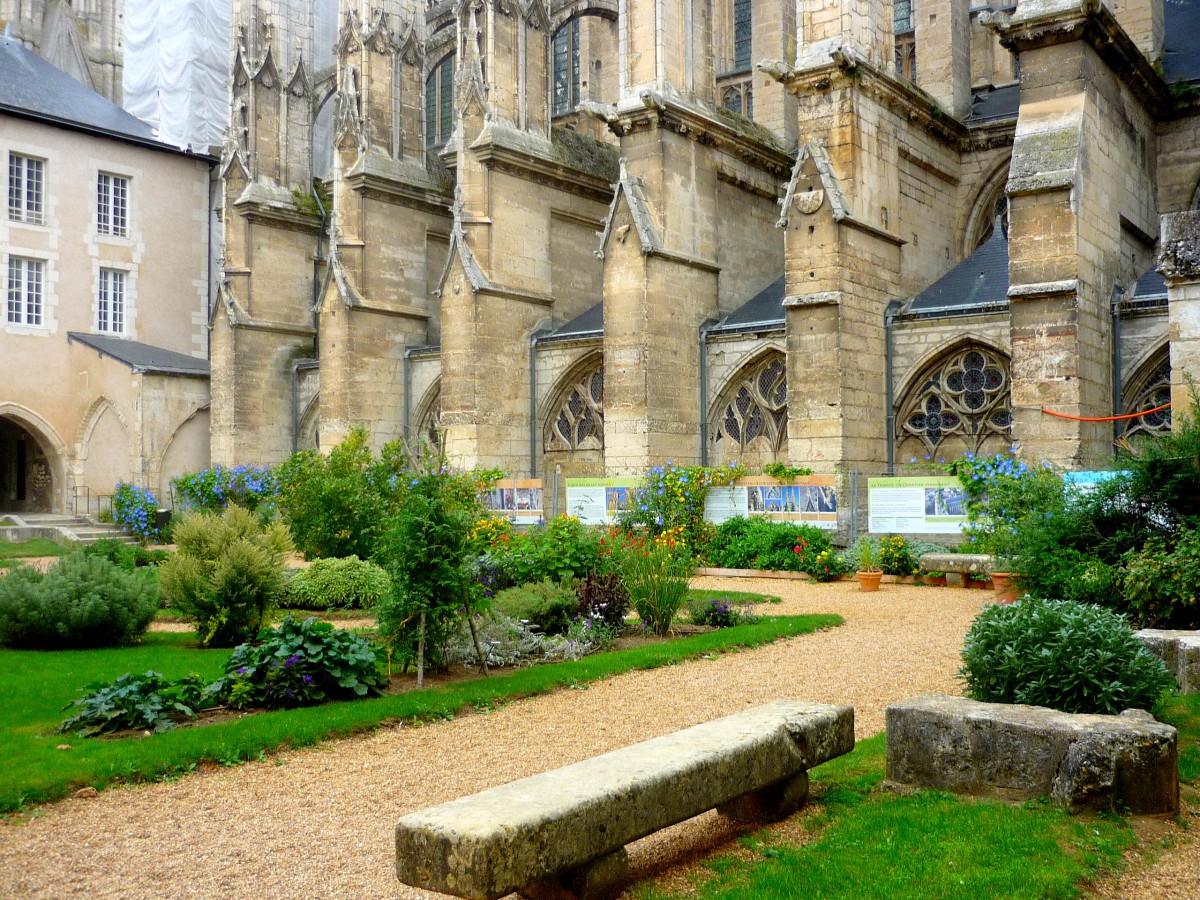
The cloister (“cloître” in French) is the rectangular shaped open space attached to the minster, against its southern flank, always the warmest side.
Today, a fragrant garden makes the cloister a beautiful place to visit, reflecting the city of Vendôme which was awarded the “4 flowers” label in the national floral competition.
The spans of the cloister follow the same patterns as those of the nave.
During the summer, concerts are played there.
The chapter house
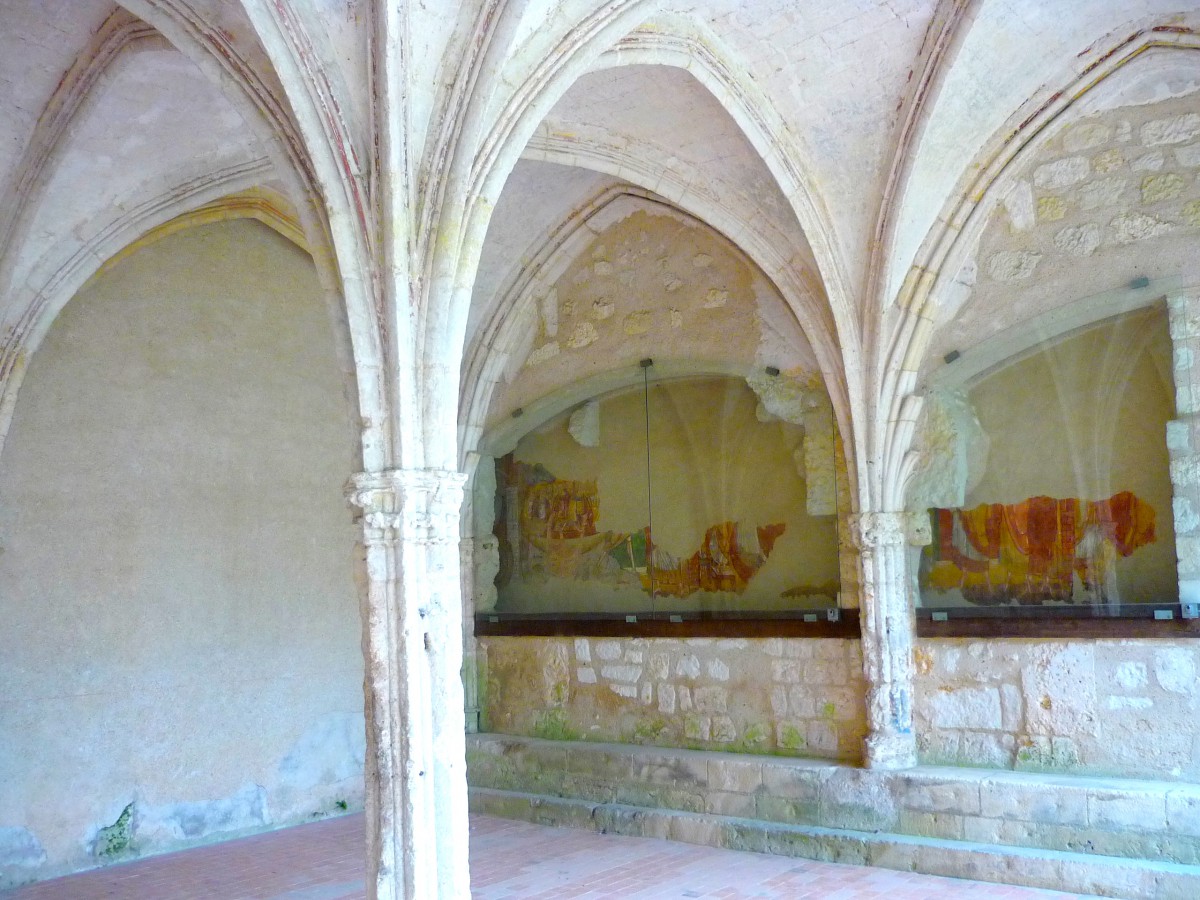
The Romanesque chapter house (“salle capitulaire” in French) is the room on the eastern wing of the cloister where meetings were held. There, the community of monks met with the abbot to “hold chapter”; that is, to read aloud from the Rule of Saint Benedict and discuss matters concerning the abbey and its occupants.
A few fragments of exceptional mural paintings from the 12th century remain in the chapter house. Long hidden, these paintings on fresh plaster were rediscovered in 1972 behind the 14th century walls. What is left today certainly formed part of a fresco that embellished the three walls of the chapter house.
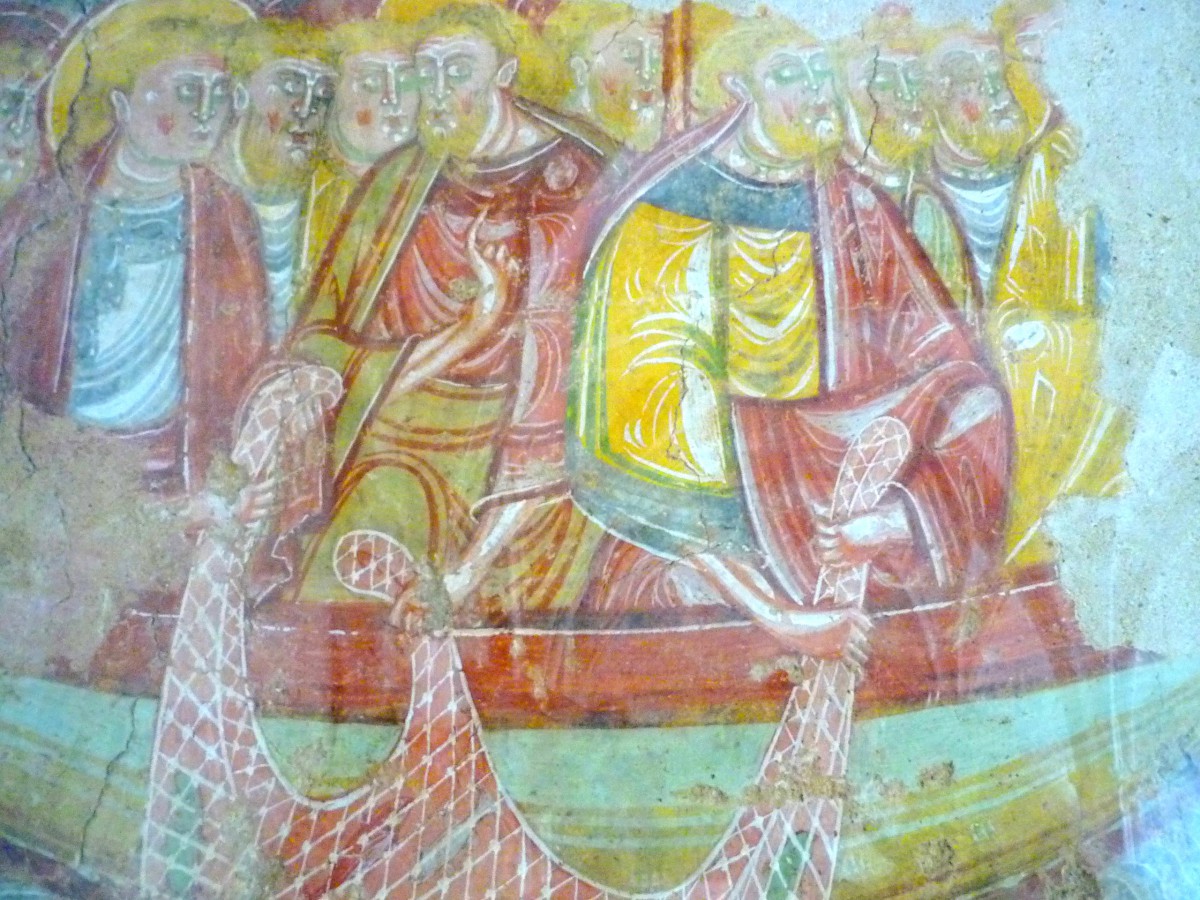
The best preserved part depicts the Miraculous Catch of Fish which is almost complete. The iconography work, based on John 21, verses 1 to 14, depicting events after Christ’s Resurrection, is easy to read: the boat on the water is occupied by 10 Apostles with a net full of fish.
The Vendôme museum

In the same building which comprises the Chapter House, the Vendôme museum exhibits permanent archaeological and geological collections about the city and its region, the Vendômois.
Access to the first two floors is via a 17th century stone staircase which originally led to the monks’ dormitory.
The museum holds some interesting pieces such as Marie-Antoinette’s harp, as well as earthenware from Rouen and Nevers.
The South wing
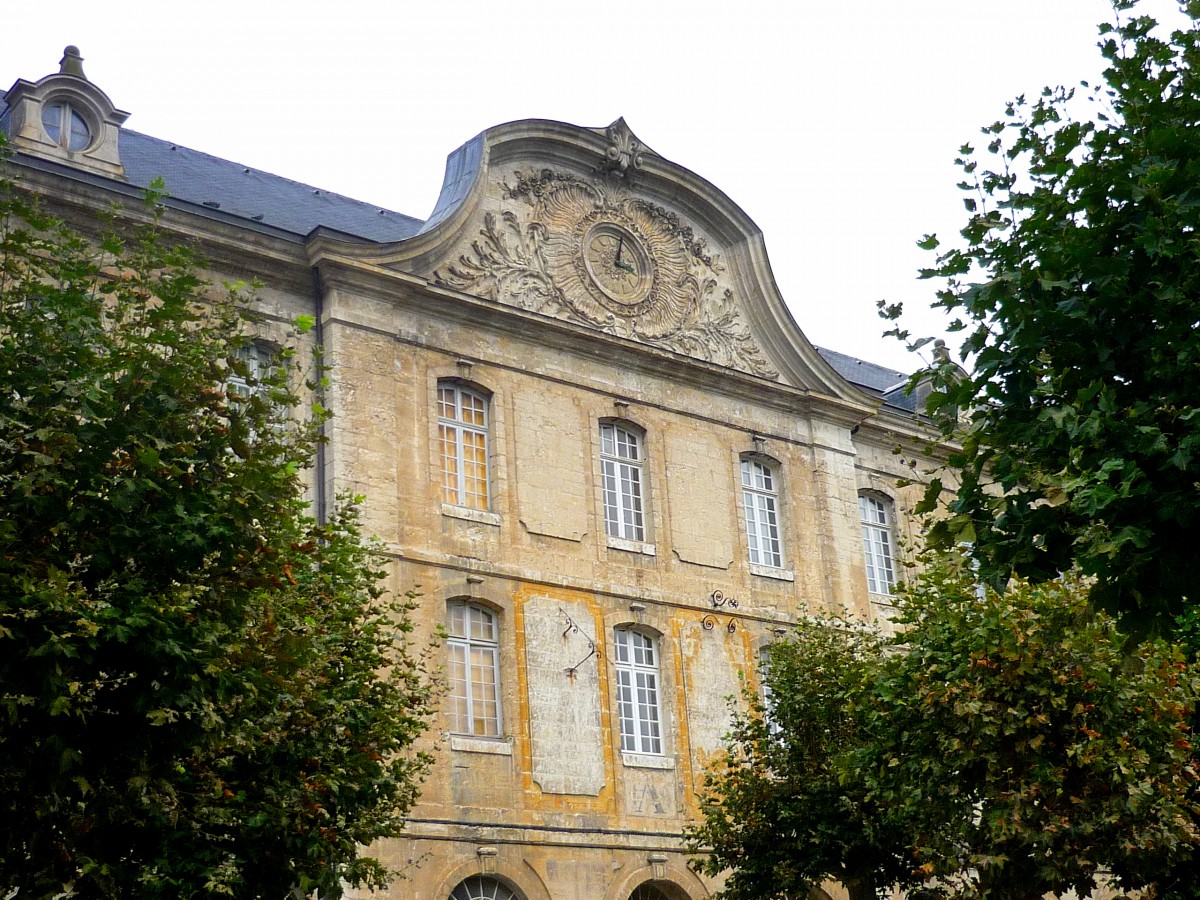
Typical of the neo-classical architectural style of the 18th century displaying a symmetrical design, the South Wing was built between 1732 and 1742 by Pierre d’Orbacq. The façade is decorated with Benedictine and Maurist symbols (“PAX” and a lamb).
The Abbot’s lodgings
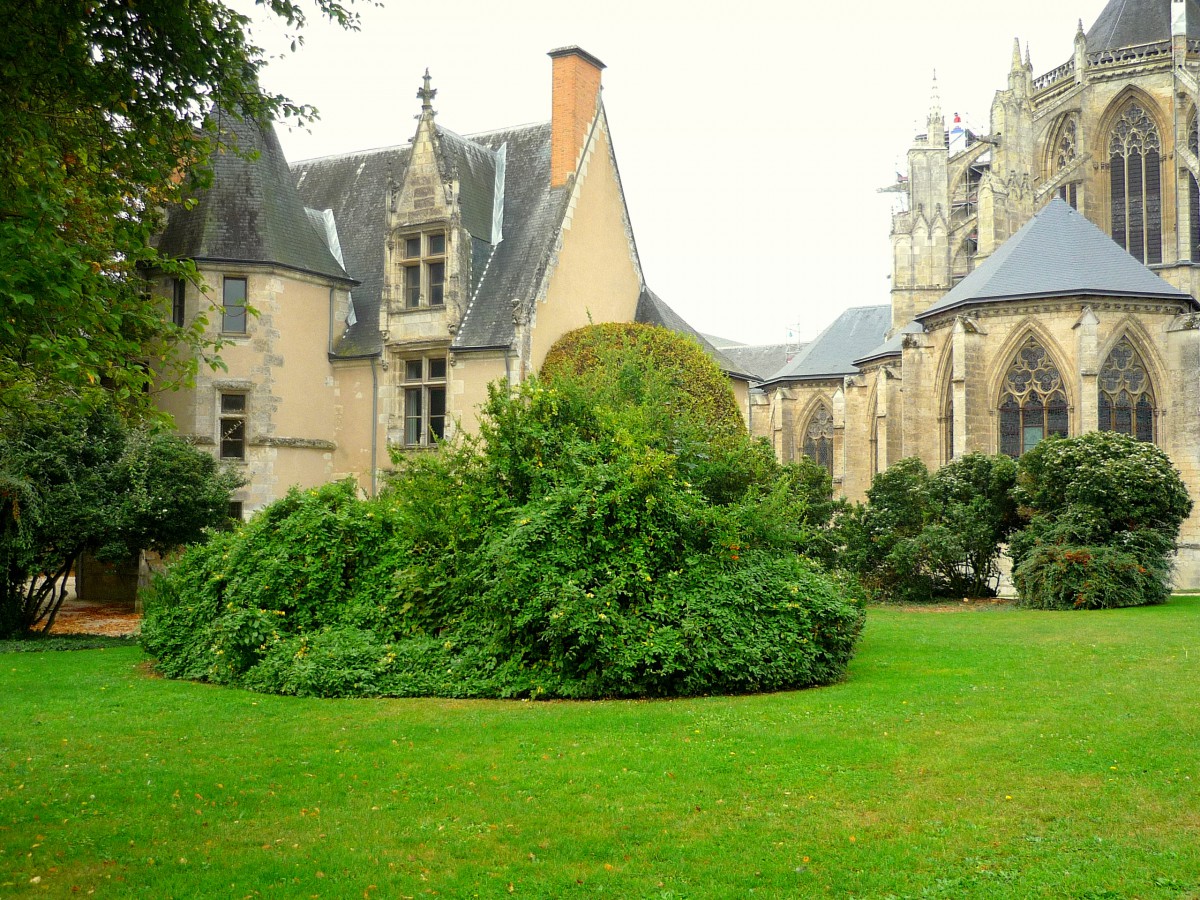
Located next to the chevet of the minster, the former lodgings (“logis abbatial” in French) of the Cardinal-Abbot were built in the 15th century in Flamboyant Gothic style away from the communal dormitories.
The granaries
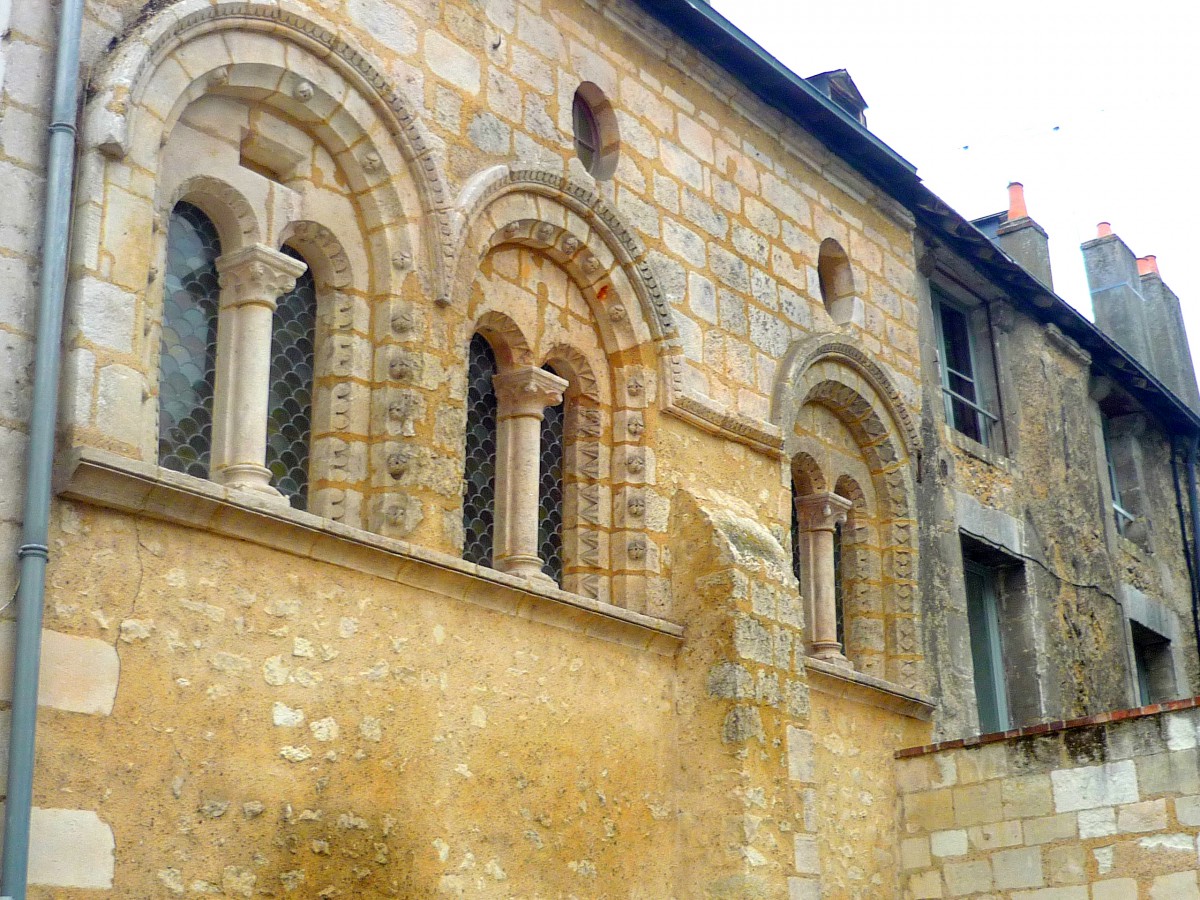
To the north-west of the complex, the 100 metre-long Romanesque granaries (“greniers” in French) marked the boundaries of the abbey. The building included grain stores, bedrooms, cellars, stables and a prison. Some fine Romanesque twinned windows from the 12th century can still be admired from the corner of Rue de l’abbaye and the bell tower.
Today, what is left of the original Romanesque building hosts residential apartments and shops.

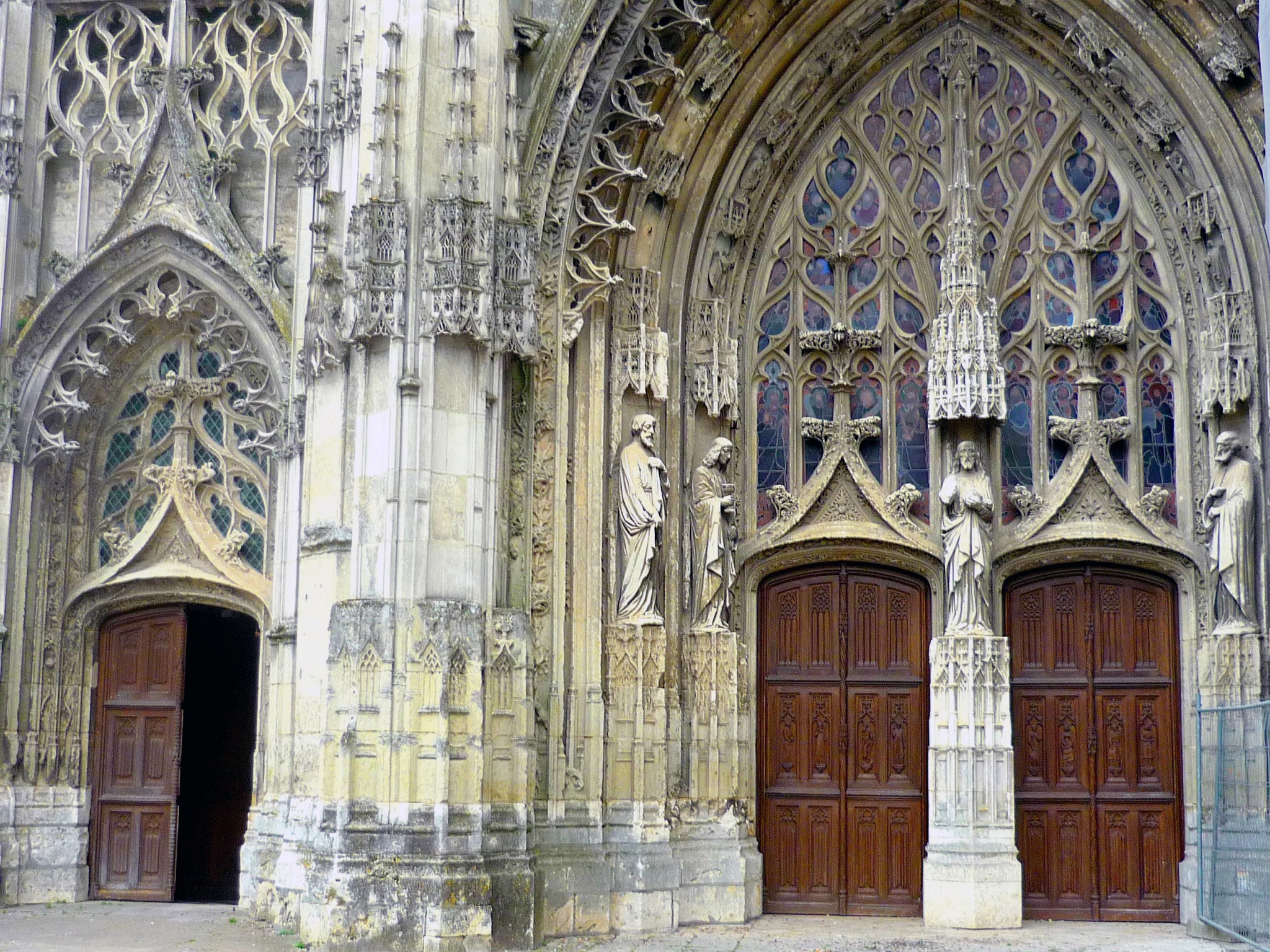


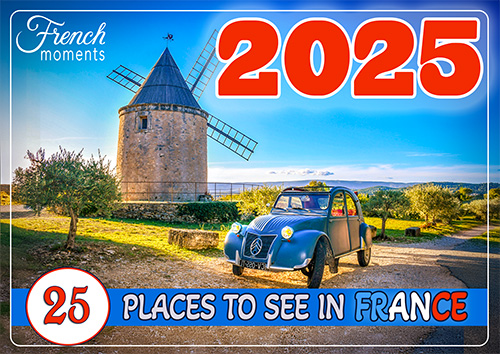
Do you know if the effigy to Guy Beauchamp, died 1360, is still in the abbey? Thanks, Paul.
Thank you Paul for your comment and I apologise for my late reply. About your question, I really don’t know but you can contact the friendly Tourist board team in Vendôme: http://uk.vendome-tourisme.fr/contact-us Maybe they’ll know the answer! All the best, Pierre