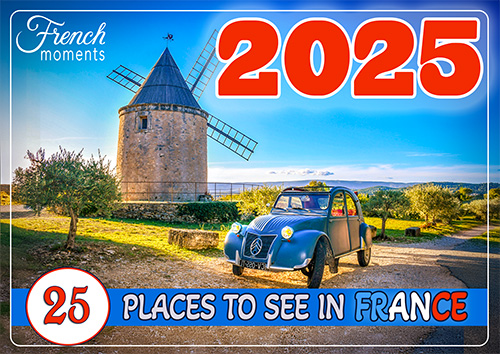The Saint-Ouen abbey church would have been an impressive cathedral anywhere else in France but, here in Rouen, it is only over-shadowed by the cathedral of Notre-Dame. However, its beauty and perfection of architecture makes the sanctuary one of the largest of the rare large churches to be built in the Rayonnant Gothic style.
About Saint-Ouen, author James Fergusson wrote in the 19th century:
“The Church of Saint Ouen, at Rouen, was beyond comparison the most beautiful and perfect of the abbey edifices in France… Nothing indeed can exceed the beauty of proportion of this most elegant church, and except that it wants the depth and earnestness of the earlier examples, it may be considered as the most beautiful of its kind in Europe.“
Saint-Ouen Abbey church: a bit of history
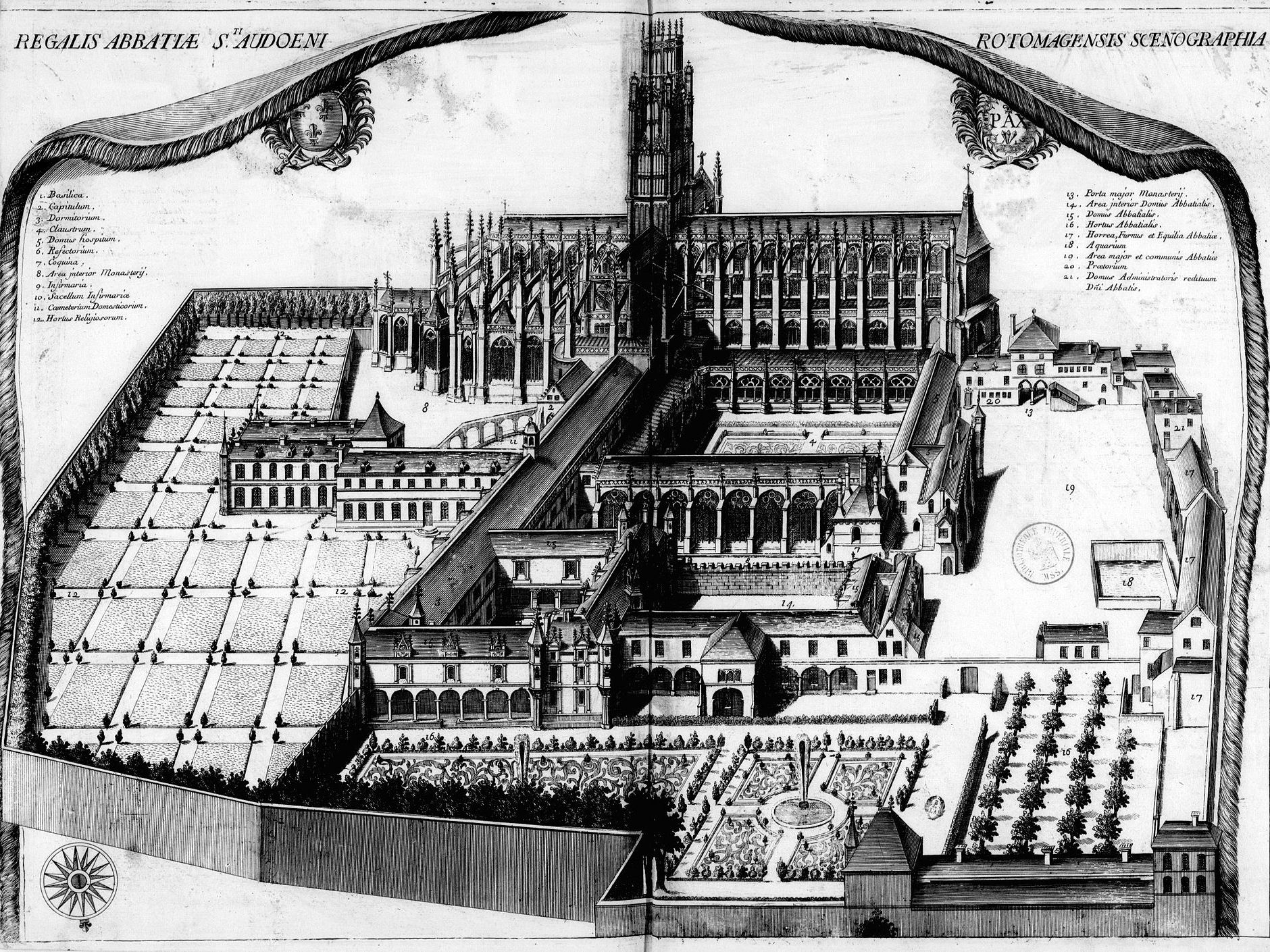
Founded in 563, the abbey of Saint-Ouen was one of the most influential Benedictine monasteries in Normandy. The first church built on the site was a Merovingian edifice where St. Ouen (also known as Audoin or Dado) was buried in 864.
The abbey was sacked by the Vikings in 841. Another sanctuary was built in Romanesque style by the abbot Nicholas of Normandy from 1062. The works ended in 1126 and the relics of St. Ouen transferred inside the same year.
The Romanesque church was destroyed by fire in 1248. In 1318 under the direction of abbot Jean Roussel, the reconstruction of the choir was done in Gothic style. The Hundred Years’ War slowed down the construction process and the nave was only completed in 1537. As for the Western façade it had to wait until the 19th century to be finally finished with the twin spires.
The abbey was desecrated during the French Revolution and the conventional building was later used as the City-Hall of Rouen. Even though the sanctuary has been handed back to the Church, it does not serve as a worship centre. Exhibitions and concerts are regularly organised there.
The state listed Saint-Ouen abbey church as historic monument in 1840.
Exterior of Saint-Ouen Abbey church
The scale of the Abbey church is impressive: the edifice is 134 metres in length.
The Western Façade
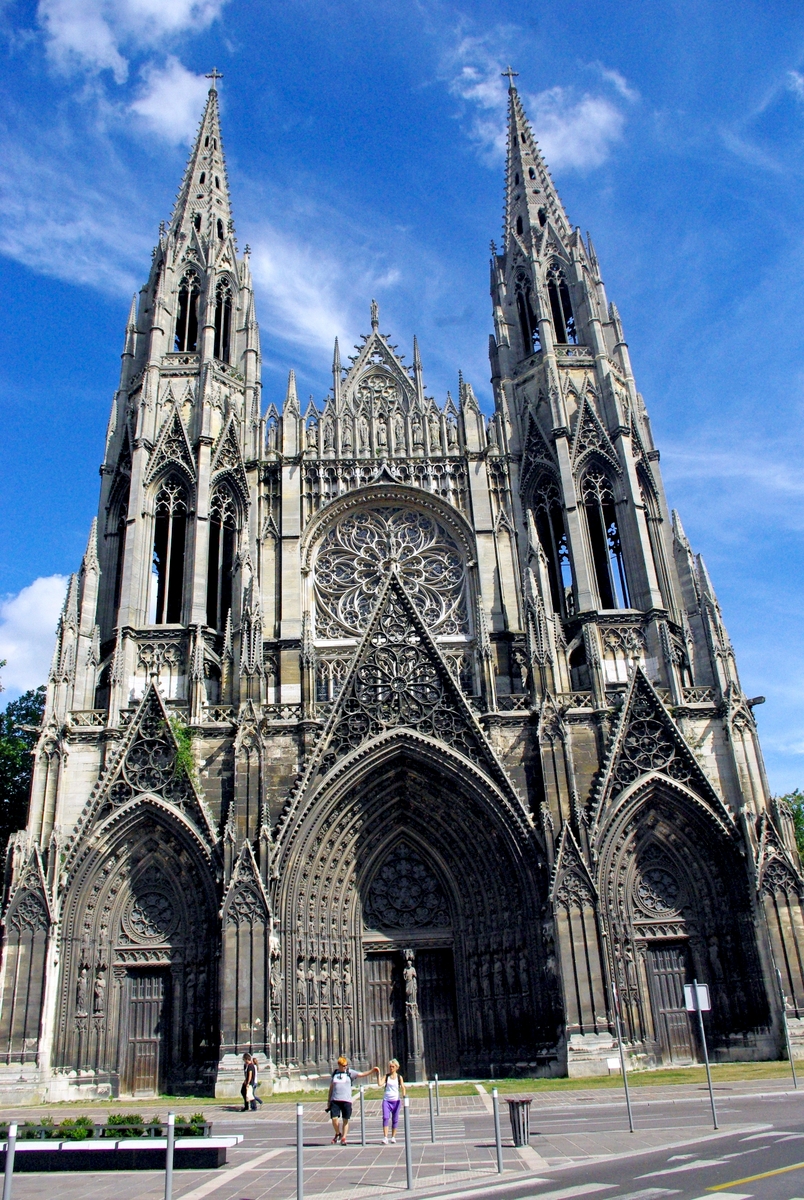
The West front is surmounted by two spire-towers. The façade is in fact a recent neo-Gothic addition to the 14th century building, constructed between 1845 and 1852 by the architect Henry Grégoire who based its works on the cathedral of Cologne.
The portal comprises of three porches which jambs houses statues by Victor Vilain. The central portal bears a statue of Christ on the central pillar, surrounded by the Apostles.
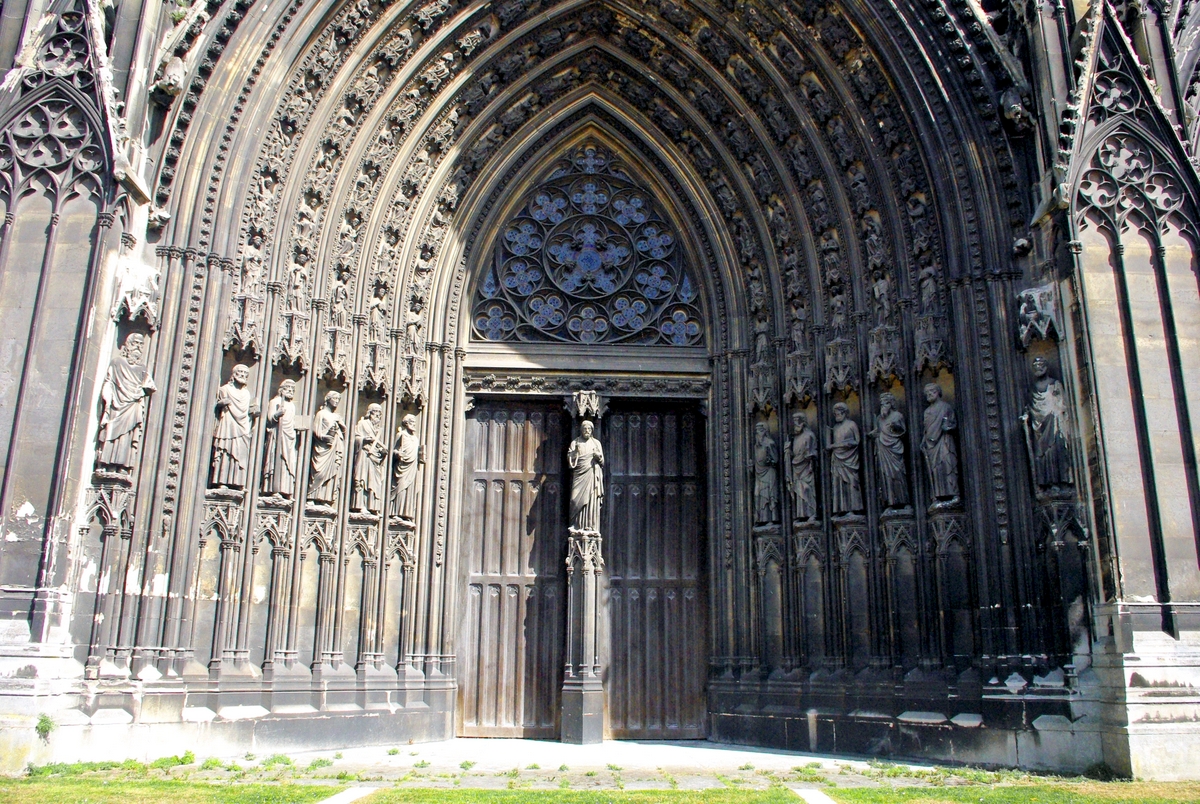
The Marmousets Portal
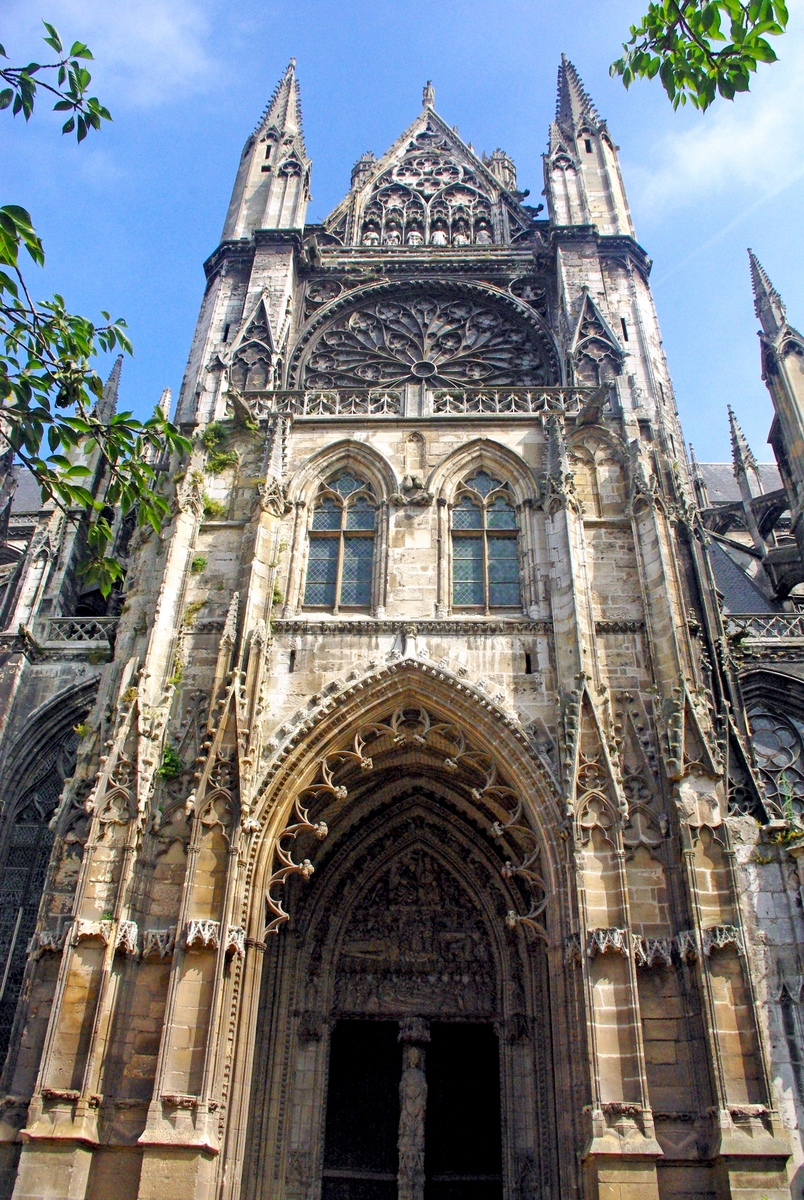
The Marmousets Portal (Portail des Marmousets) is situated at the South Transept. The jambs retrace the life of St. Ouen. The Saint is also featured on the central lintel.
The tympanum is dedicated to the Virgin Mary.
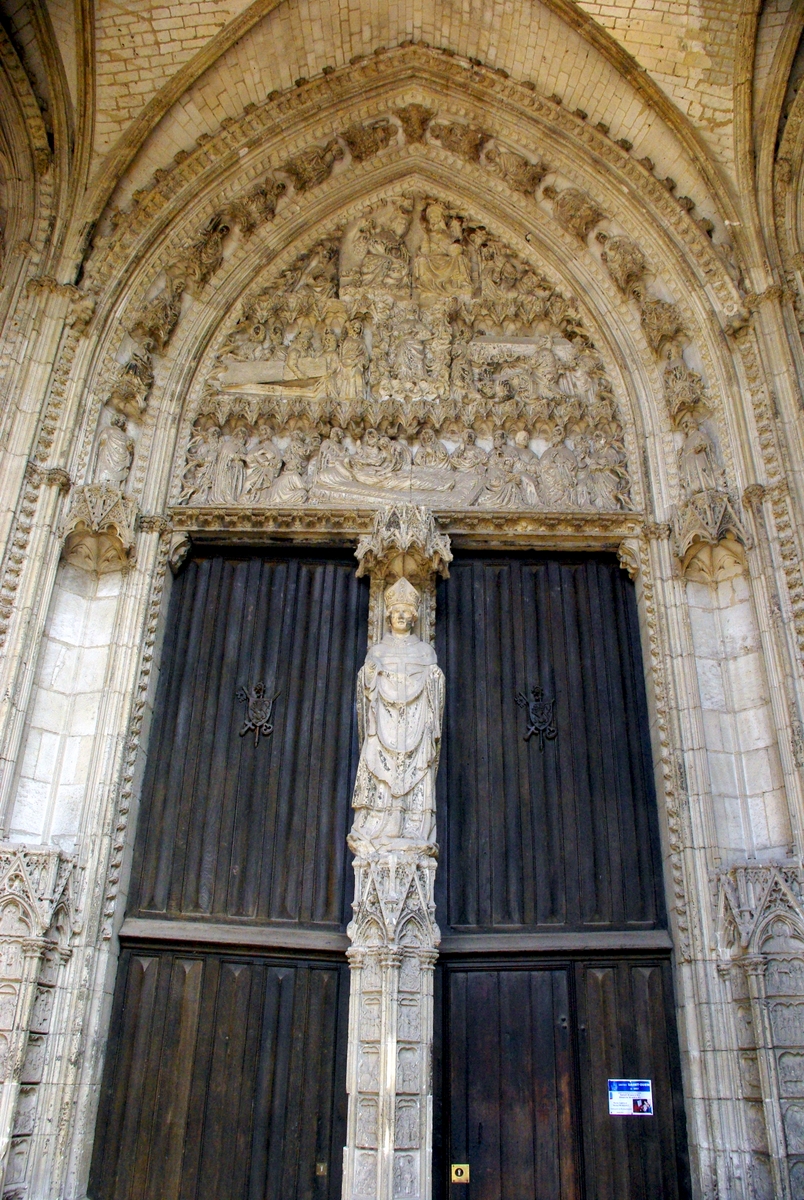
The Lantern Tower
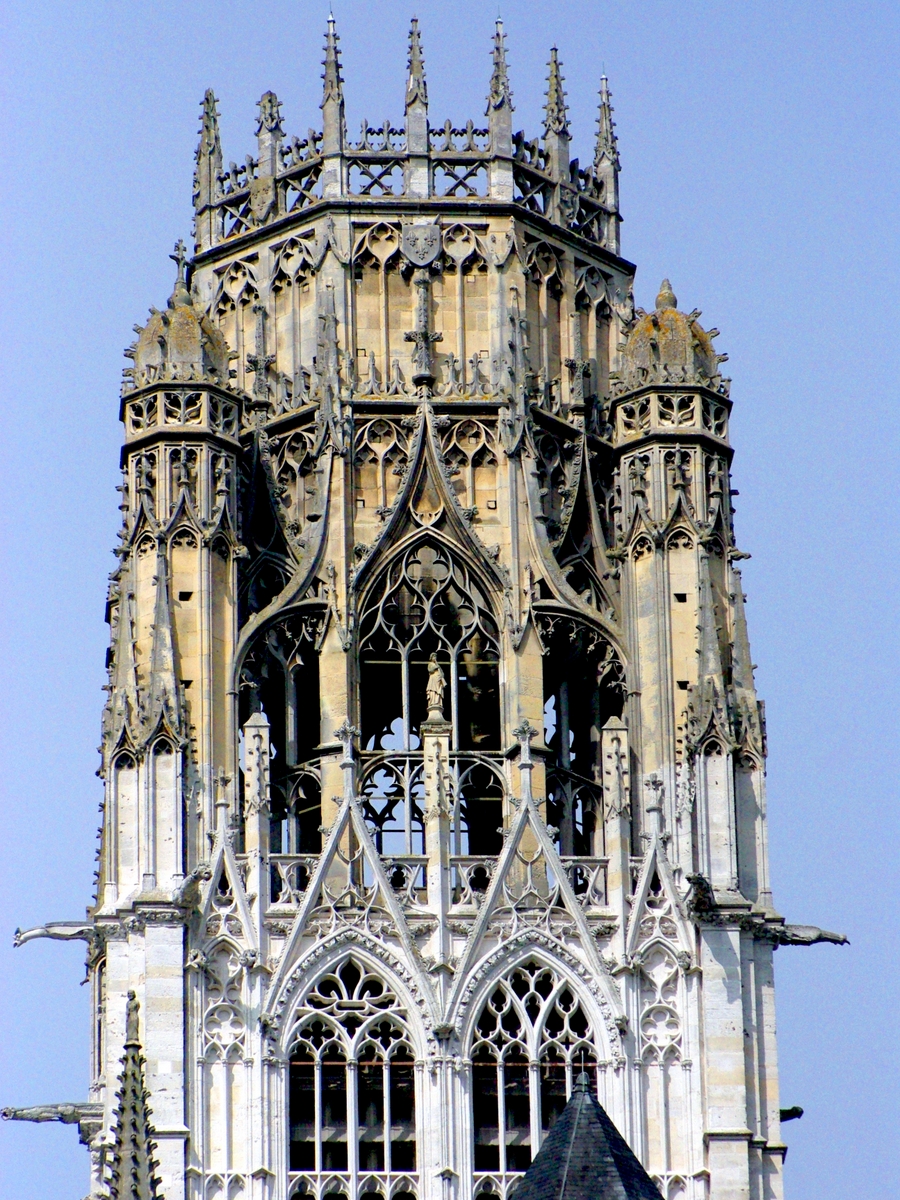
At the crossing of the transept rises a majestic 88 metre central tower, following the Norman tradition of having a lantern tower in this position. It has been nicknamed the “Crown of Normandy” for Saint Ouen is the loftiest church in the world that had a real central tower at the time of its construction.
The tower houses the bells including one cast in 1701 and weighing 4 tonnes.
The Chevet and the Buttresses
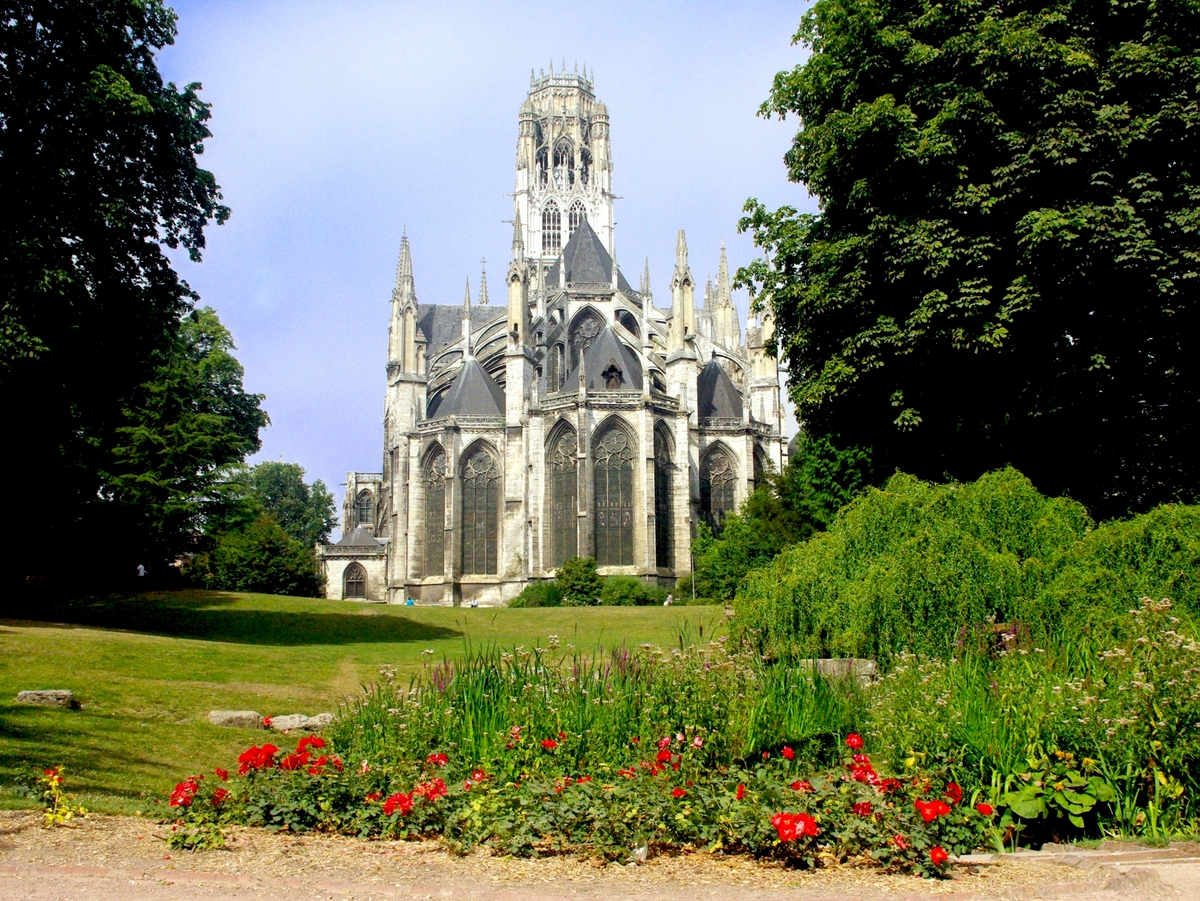
The superb set of flying buttresses and the chevet can be admired from the City-Hall gardens.
My book recommendation!
Its name? Simply:
Gothic: Architecture, Sculpture, Painting by Rolf Toman, Publisher: Ullmann
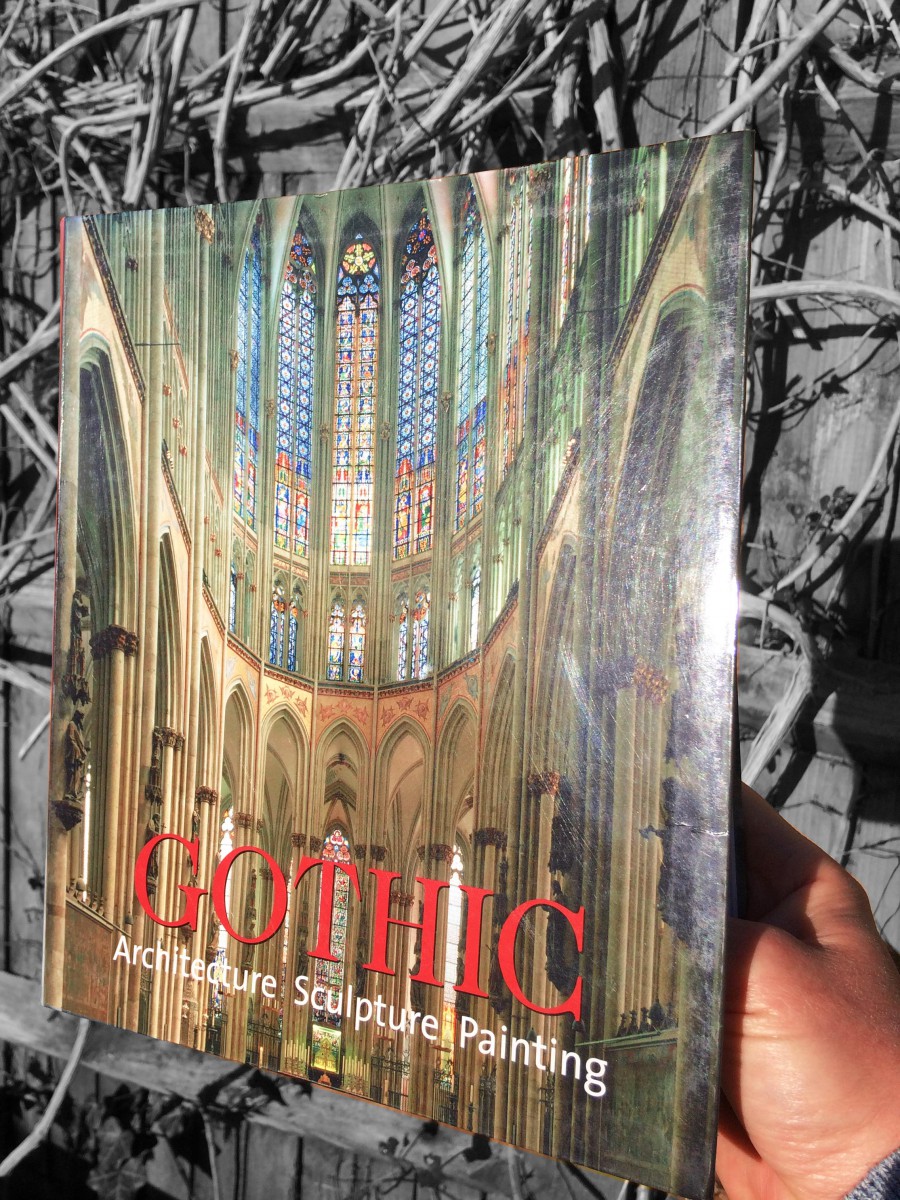
This book has been for me a great resource that helped me better understand the Gothic movement in art from the 12th century to the Renaissance. An architectural style that first originated from France and spread all over Europe.
Over 500 pages it focuses on the development of Gothic architecture with many illustrations and photographs, but not only. I’ve also found interesting the in-depth discussion of the most diverse art forms, including painting, sculpture, metalwork and even book illumination! It also includes specific coverage of the Cathars’ Heresy and the Papal Palace in Avignon. And, of course, it mentions the cathedral of Notre-Dame de Rouen!
This is definitely the book I recommend if – like me – you love everything about Gothic such as churches, gargoyles, stained glass, flying buttresses and so much more.
Interior of St. Ouen Abbey church
The entrance to the Abbey is through the Marmousets Portal, at the South transept.
Once inside, the proportions of the nave are impressive and for some it is considered to outshine these of Cologne Cathedral.
The Nave
![Nave of Saint Ouen Abbey Church © DXR - licence [CC BY-SA 3.0] from Wikimedia Commons](https://frenchmoments.eu/wp-content/uploads/2015/08/Nave-of-Saint-Ouen-Abbey-Church-LR-©-DXR-licence-CC-BY-SA-3.0-from-Wikimedia-Commons.jpg)
The nave is very bright due to the three tier elevation of windows.
The height under the vaults is 33 metres, which is higher than that of the nave of Rouen’s cathedral. The perception of grandeur is heightened by the vertical lines of the pillars, the absence of chapels in the nave, and the light in which the entire nave is bathed.
The clerestory and triforium recalls the interior of Amiens Cathedral.
The Transept, Choir and Ambulatory
![Transept of Saint Ouen Abbey Church © Tango7174 [CC BY-SA 4.0-3.0-2.5-2.0-1.0] from Wikimedia Commons](https://frenchmoments.eu/wp-content/uploads/2015/08/Transept-of-Saint-Ouen-Abbey-Church-©-Tango7174-CC-BY-SA-4.0-3.0-2.5-2.0-1.0-from-Wikimedia-Commons.jpg)
The transept is topped by the lantern tower and features two magnificent rose-windows.
The choir is the sacred part of the church that was once reserved to the monks has kept its wooden stalls arranged in two rows. Three architects of the church have been buried underneath the choir. The great altar dates from 1885 and the wrought-iron fences of the choir from the 18th century.
The chapels of the ambulatory have all kept their original stained-glass windows from the 14th century.
The Stained-glass windows
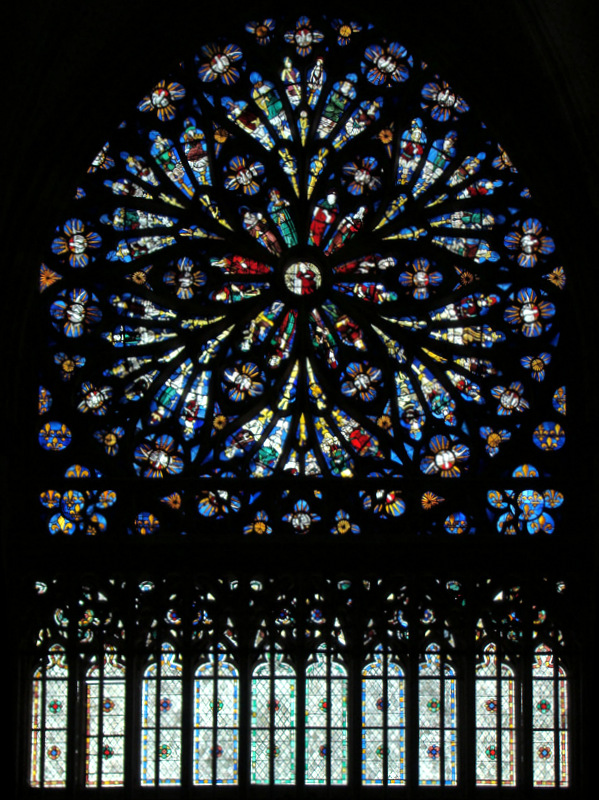
![North Rose Window © Tango7174 [CC BY-SA 4.0-3.0-2.5-2.0-1.0] from Wikimedia Commons](https://frenchmoments.eu/wp-content/uploads/2015/08/North-Rose-Window-©-Tango7174-CC-BY-SA-4.0-3.0-2.5-2.0-1.0-from-Wikimedia-Commons.jpg)
The well-preserved stained-glass windows date back to the 14th century in the choir, the 15th century in the transept and the 16th century in the nave.
The transept has two magnificent rose windows from the 15th century. To the North is depicted the Heavens’ hierarchy and to the South a Jesse Tree.
The rose-window of the west front had its present-day stained-glass windows added in 1992.
The organ
![Great Organ of Saint Ouen Abbey Church © Tango7174 [CC BY-SA 4.0-3.0-2.5-2.0-1.0] from Wikimedia Commons](https://frenchmoments.eu/wp-content/uploads/2015/08/Great-Organ-of-Saint-Ouen-Abbey-Church-©-Tango7174-CC-BY-SA-4.0-3.0-2.5-2.0-1.0-from-Wikimedia-Commons.jpg)
The remarkable organ, built in 1890 by Cavaillé-Coll is housed in an oak case dating from 1630. The renowned organ is said to be one the finest in France along with that in Saint Sulpice church in Paris.
Views of Saint-Ouen abbey church from near and far
The Saint-Ouen abbey church can be seen from various parts of the old town of Rouen.
From the rue Damiette:
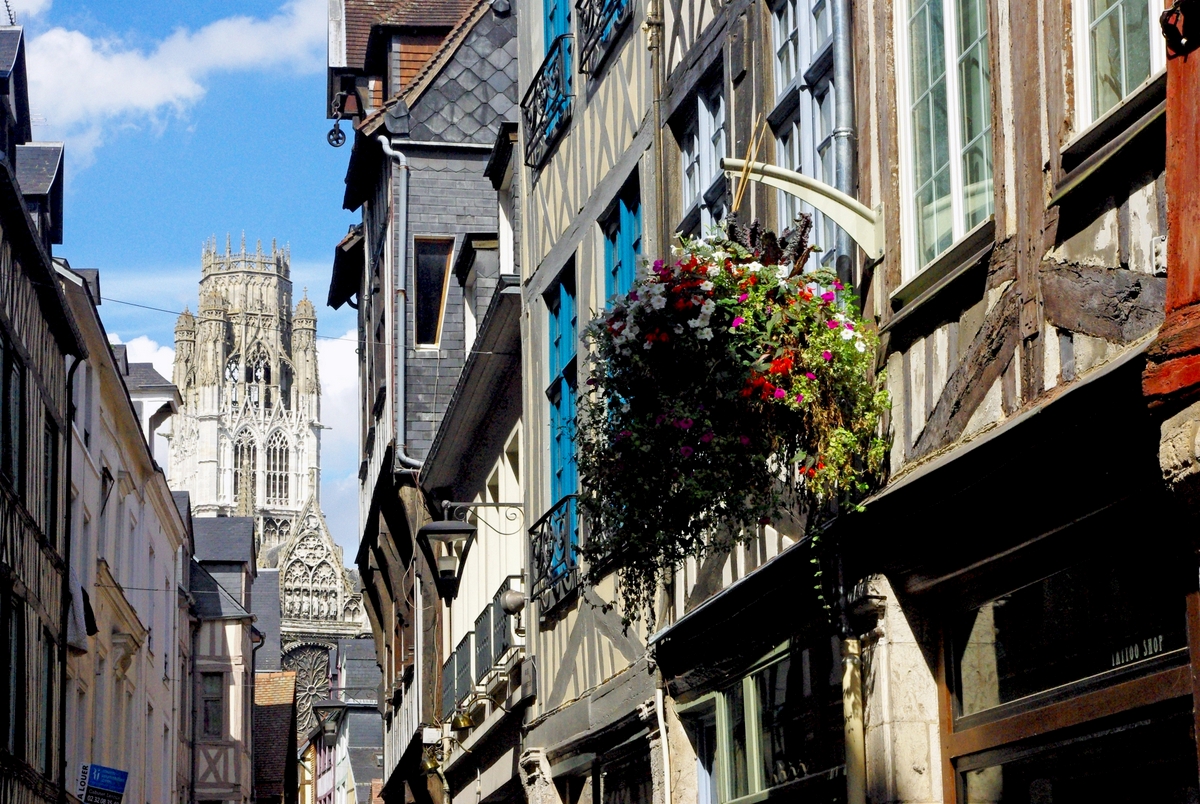
From the gardens of the City-Hall:
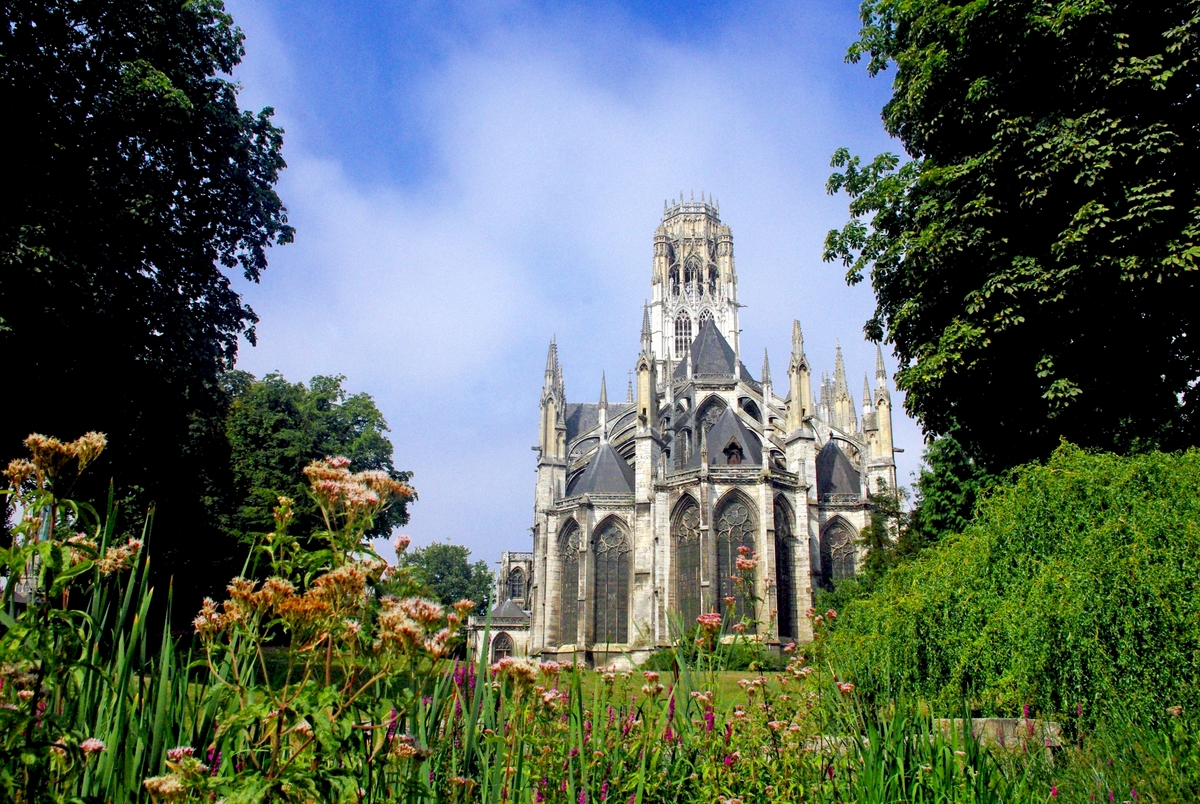
From the Côte Sainte-Catherine:
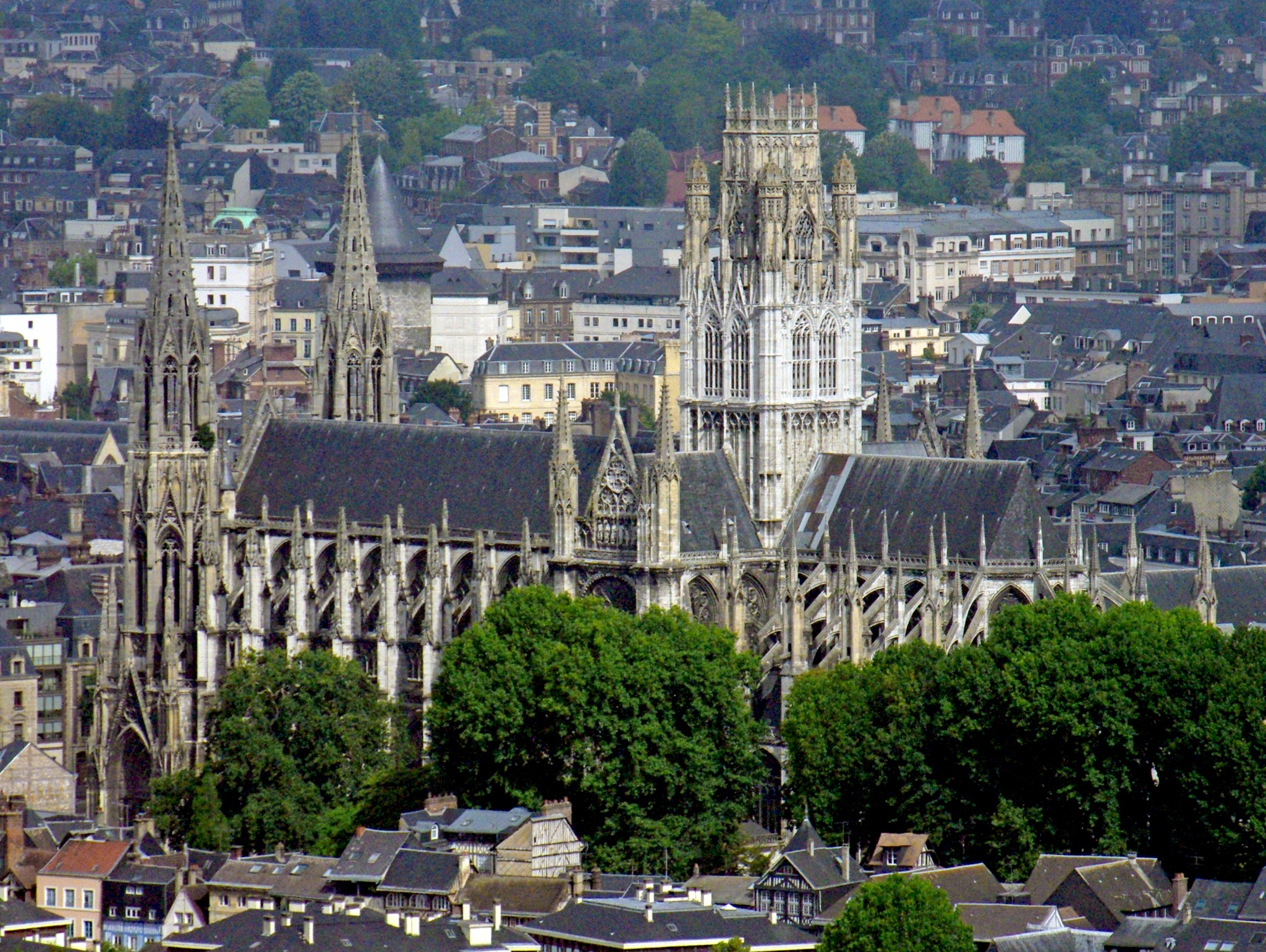
For more information, visit the website of Rouen Tourist Board.



