On my last visit to Rouen, I discovered the Saint-Maclou Church, and I have to say, it’s one of the most beautiful churches in Normandy. This gem of flamboyant Gothic architecture stands proudly in the heart of old medieval Rouen, surrounded by charming half-timbered houses.
The church, dedicated to Saint Maclou, or Malo, a Breton saint, began its construction in 1437. Despite the heavy damage it suffered during World War II bombings, the church still boasts an intact porch with five bays, featuring a stunning wooden tympanum and doors from the Renaissance.
Inside, the church has many interesting pieces, including a flamboyant Gothic staircase, a beautiful Renaissance organ case, and baroque confessionals from the 18th century. The delicate stone lacework on the façade gives the building a sense of grace and lightness, making it a true masterpiece of Norman religious architecture from the late Middle Ages to the early Renaissance.
I can’t wait to introduce you to the church. Follow the guide!
Saint-Maclou Church: A Bit of History
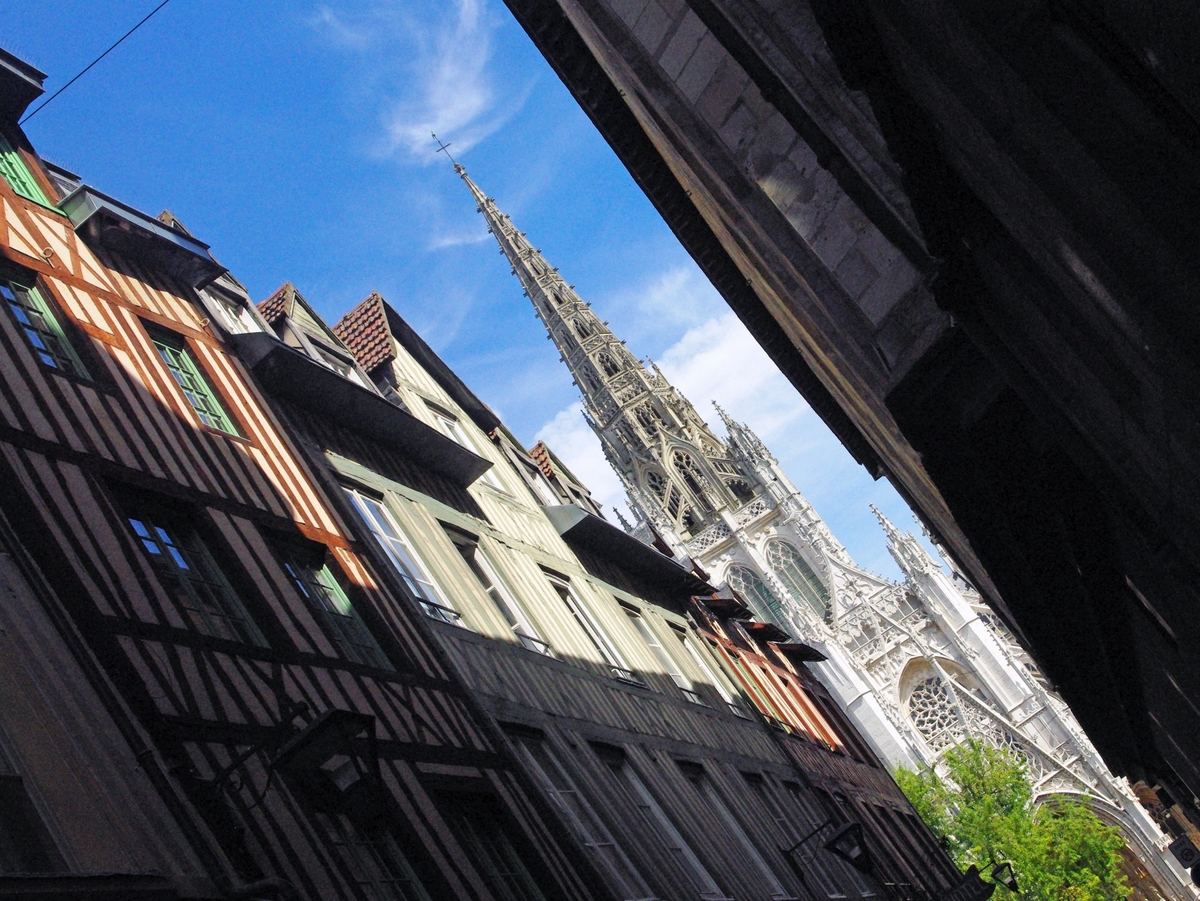
The church is dedicated to Saint-Maclou (c.520-621), one of the seven founder saints of Brittany. He gave its name to the city of Saint-Malo in Brittany, which is also known as Saint-Malo or Maclovious.
As early as the 10th century, an oratory was on the site of the church. When Rouen became a larger city, the Dukes of Normandy decided to build a church in one of the busiest parts of town. Under the reign of Saint-Louis, Saint-Maclou became a parish church.
A new church in the 15th and 16th centuries
When part of the sanctuary collapsed in the 13th century, it was decided to rebuild the church. Pierre Robin led the construction between 1436 and 1517. Inaugurated on June 25, 1521, by Cardinal Georges II of Ambroise, archbishop of Rouen, it was one of the finest examples of the Flamboyant Gothic style in the kingdom.
In 1530, the lantern tower built at the crossing of the transept was crowned by a 37-metre-tall wooden spire covered with gilded lead. A storm partially destroyed the structure in 1706 and definitely removed it in 1791.
During the French Revolution, the church was closed in 1793 and welcomed a weapon factory. It became a religious sanctuary again in 1802.
Recent damages and reconstruction
The present-day spire was added between 1868 and 1870 by architect Jacques-Eugène Barthélémy. Surmounted by a rooster, the neo-Gothic structure set on the lantern tower reaches a height of 83 metres.
The church was greatly damaged during World War Two particularly in the choir. The restoration works lasted from the 1950s to 1965. The church suffered from the degradations of humidity, frost and pollution which led to a second period of restoration from 1975 to 1980. The lantern tower was restored from 2002 to 2005 and the western façade from 2011 to 2013.
The Saint-Maclou church was listed as a historic monument in 1840.
The Exterior of Saint-Maclou
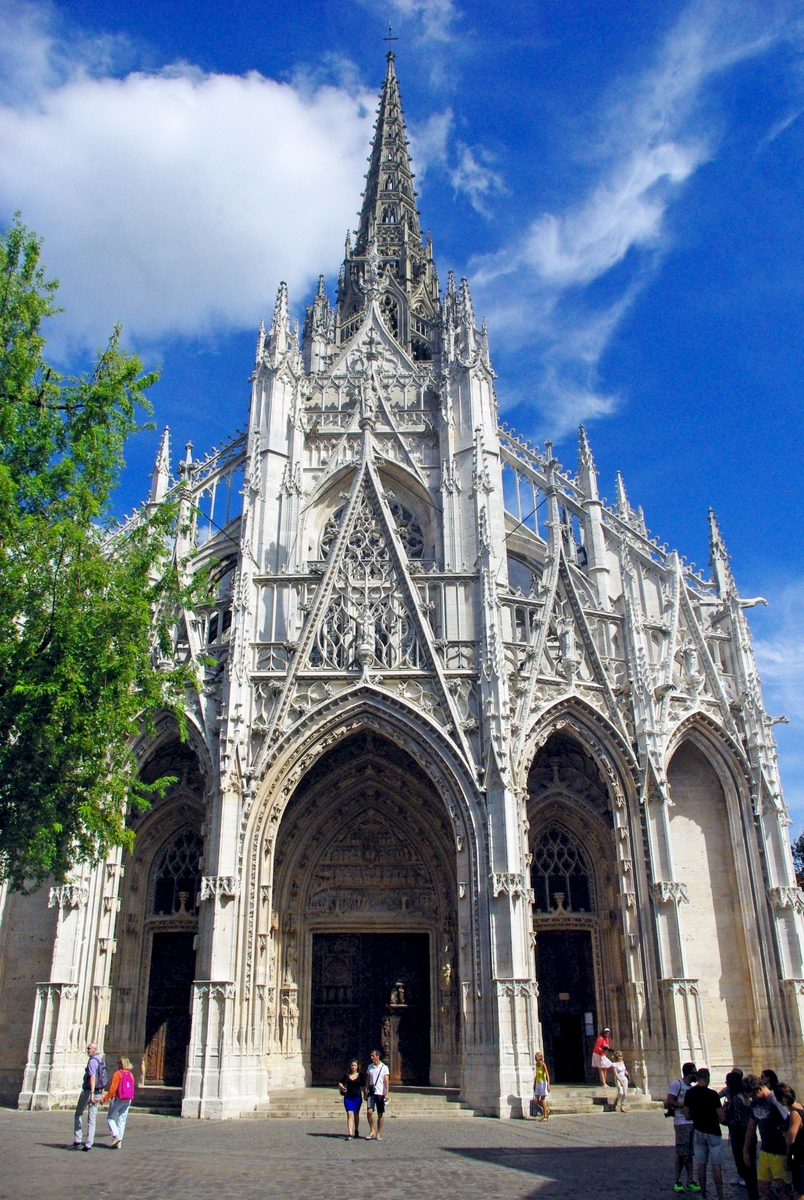
The West front stands on a picturesque square named after the architect who added the stone spire of the lantern tower in the 1860s: Place Barthélémy. The North side of Saint-Maclou is bordered by the rue de Martainville, which has picturesque old Norman half-timbered houses.
The West Front
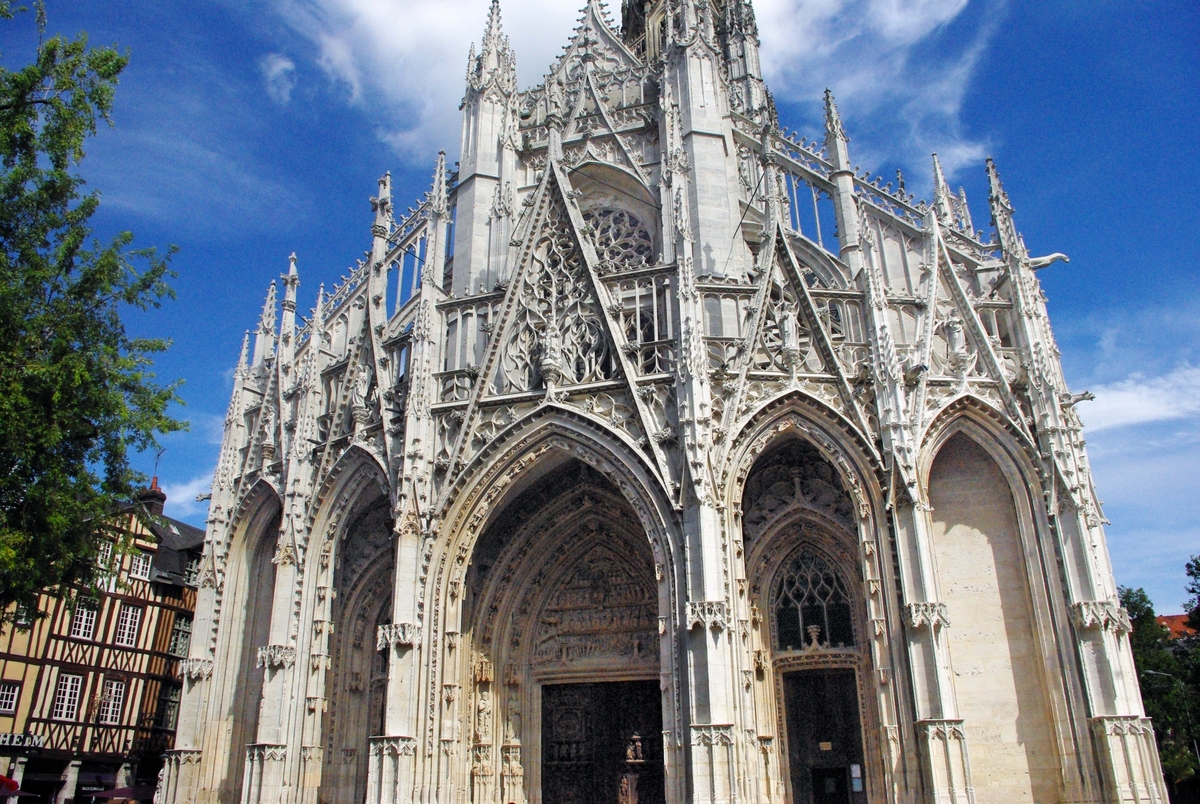
The West front of the church does not have towers, as is tradition in Gothic architecture. Instead, it terminates in a fine pentagonal porch: five gabled porches are arranged in a semicircle under a rose window and a pyramid-like succession of triangular lines.
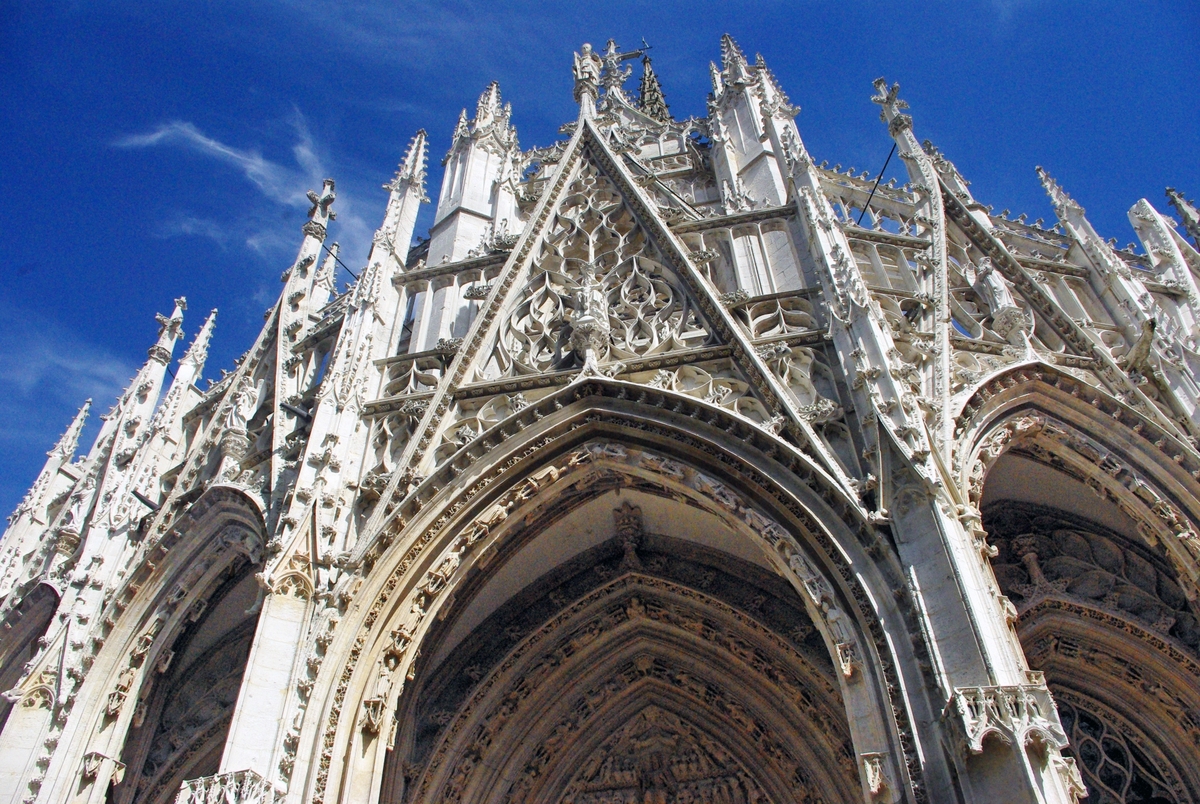
The beautiful doors date from the Renaissance era (16th century) and represent the Baptism of Jesus (main porch), the Good Shepherd (right porch) and the Virgin Mary (left porch).
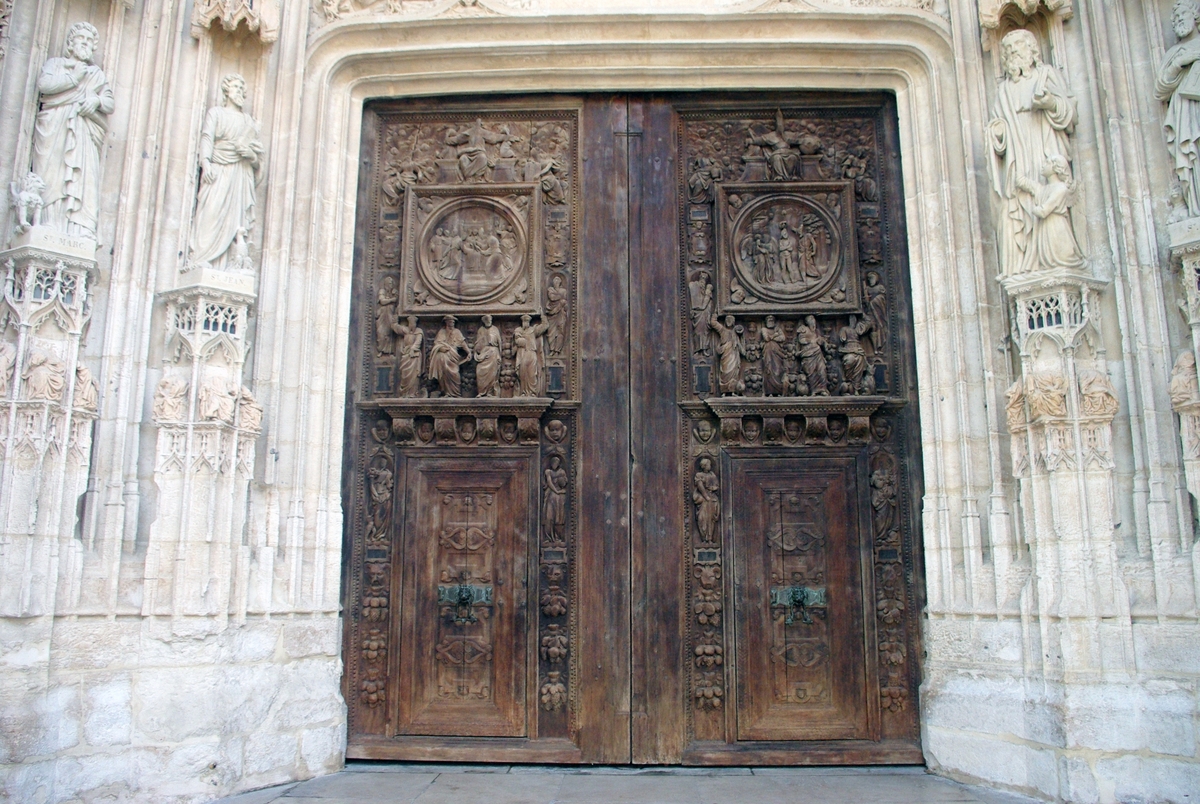
The tympanum of the main porch depicts the Last Judgement.
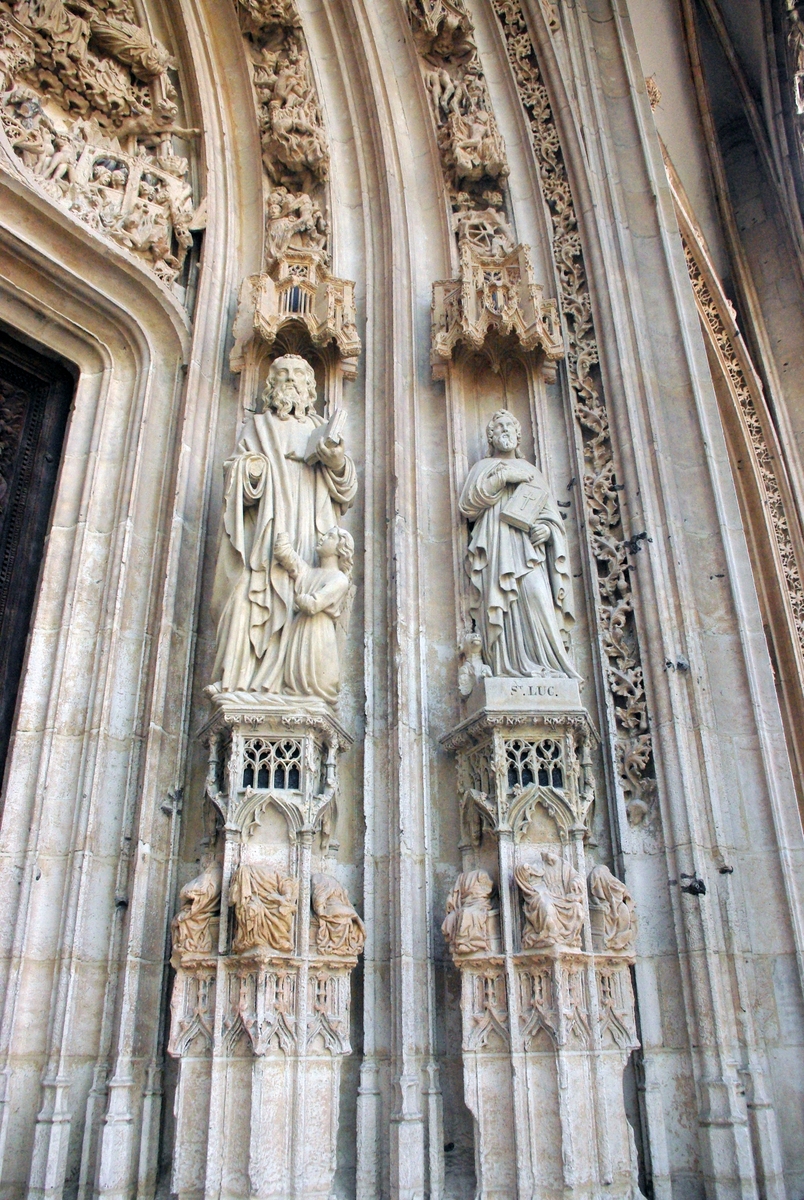
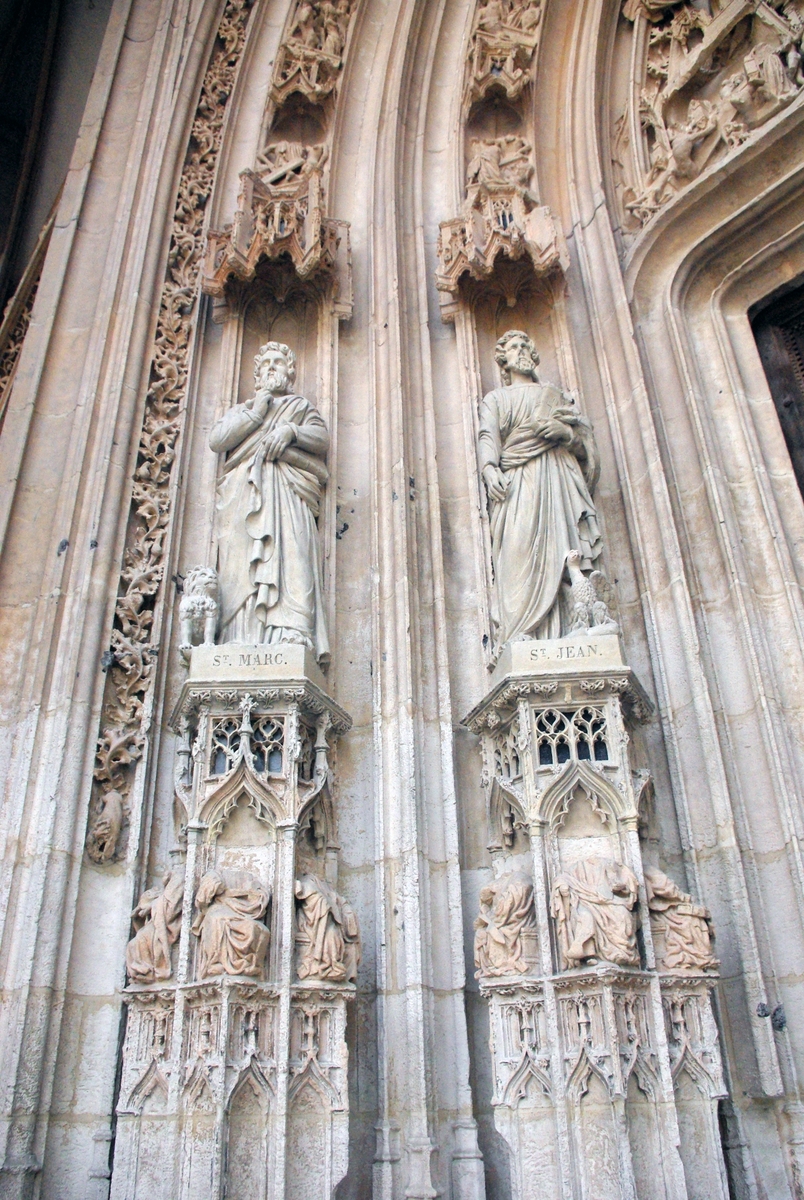
The tympanum of the main porch depicts the Last Judgement.
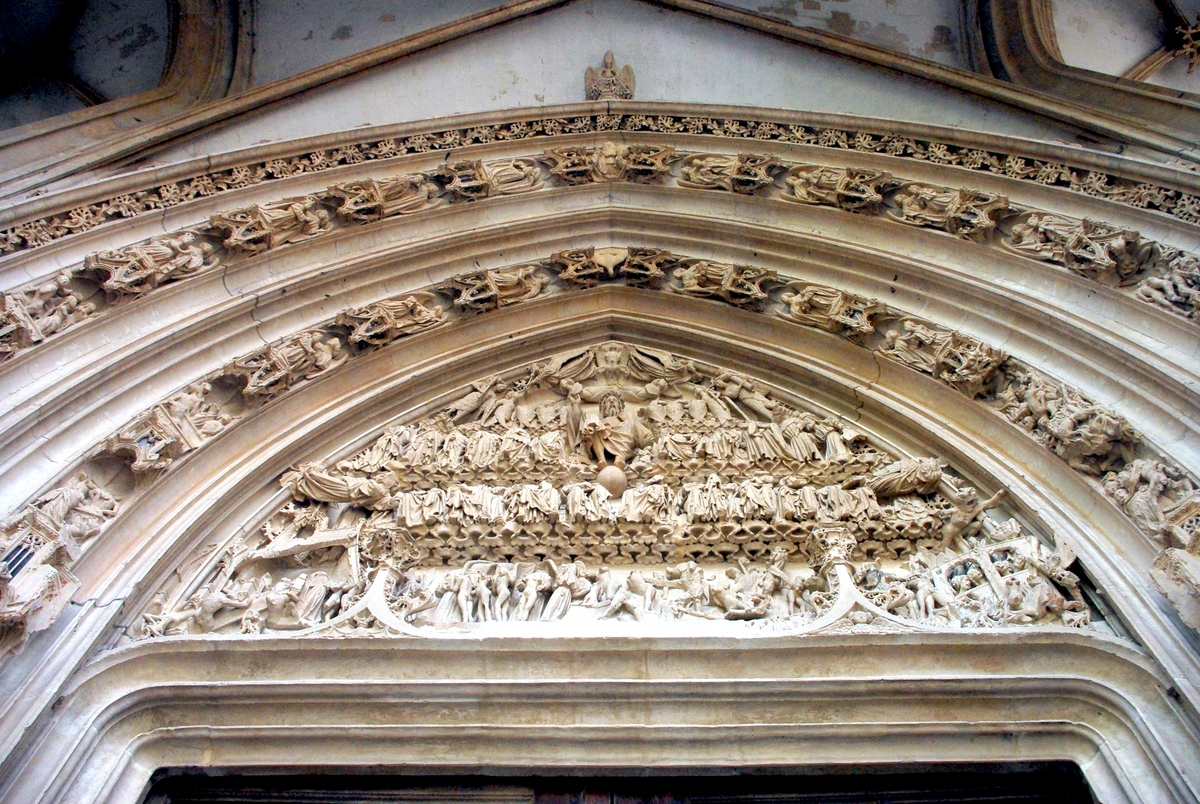
The Lantern Tower
The lantern tower, surmounted by a 19th-century spire, is in accordance with the Norman tradition of having one at the crossing of the transept between the nave and the choir.
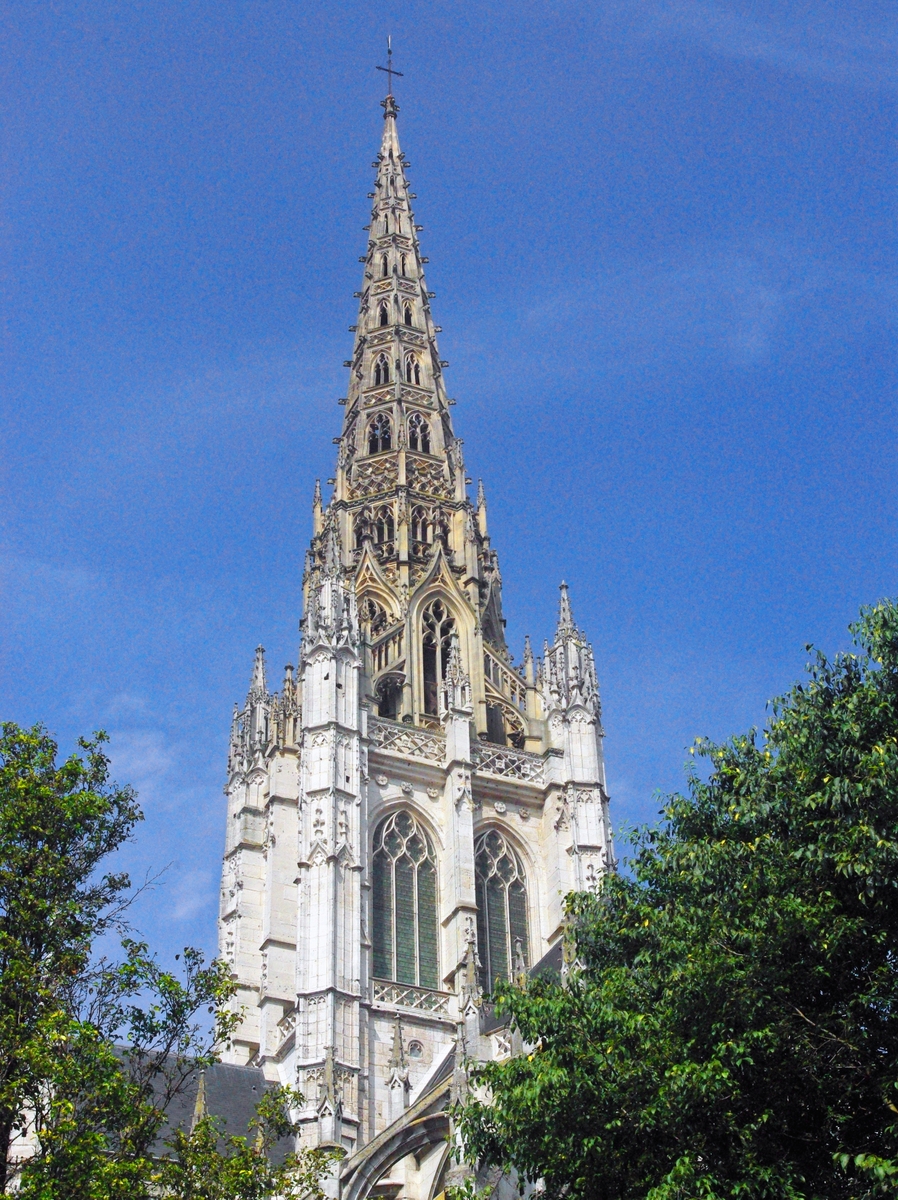
The Chevet
The chevet of Saint-Maclou as seen from the rue de Martainville and rue Eugène Dutuit:
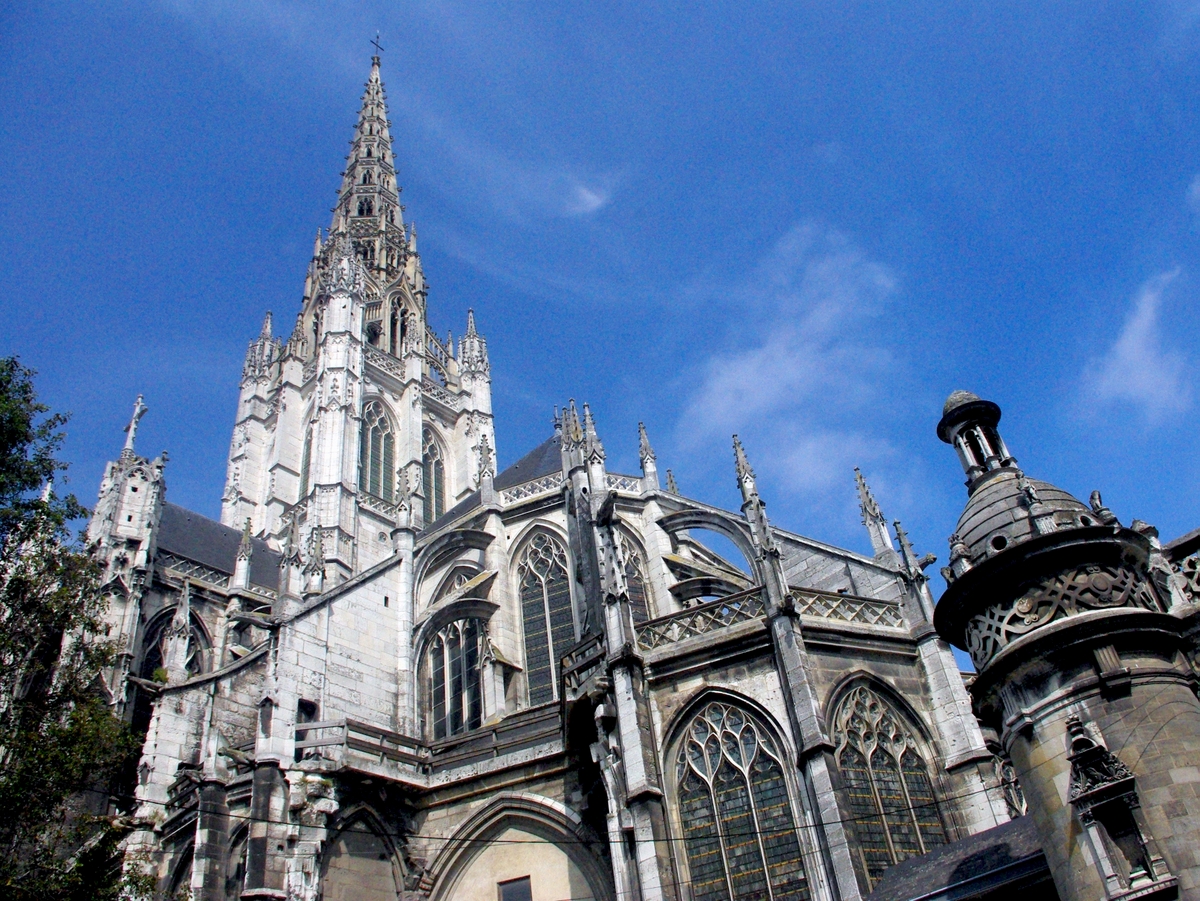
The Renaissance Fountain
A fountain dating from the Renaissance era has been set up against the wall of the church at the corner of Place Barthélémy and the Rue Martainville. It bears some resemblance with another famous fountain: the Manneken Pis in Brussels.
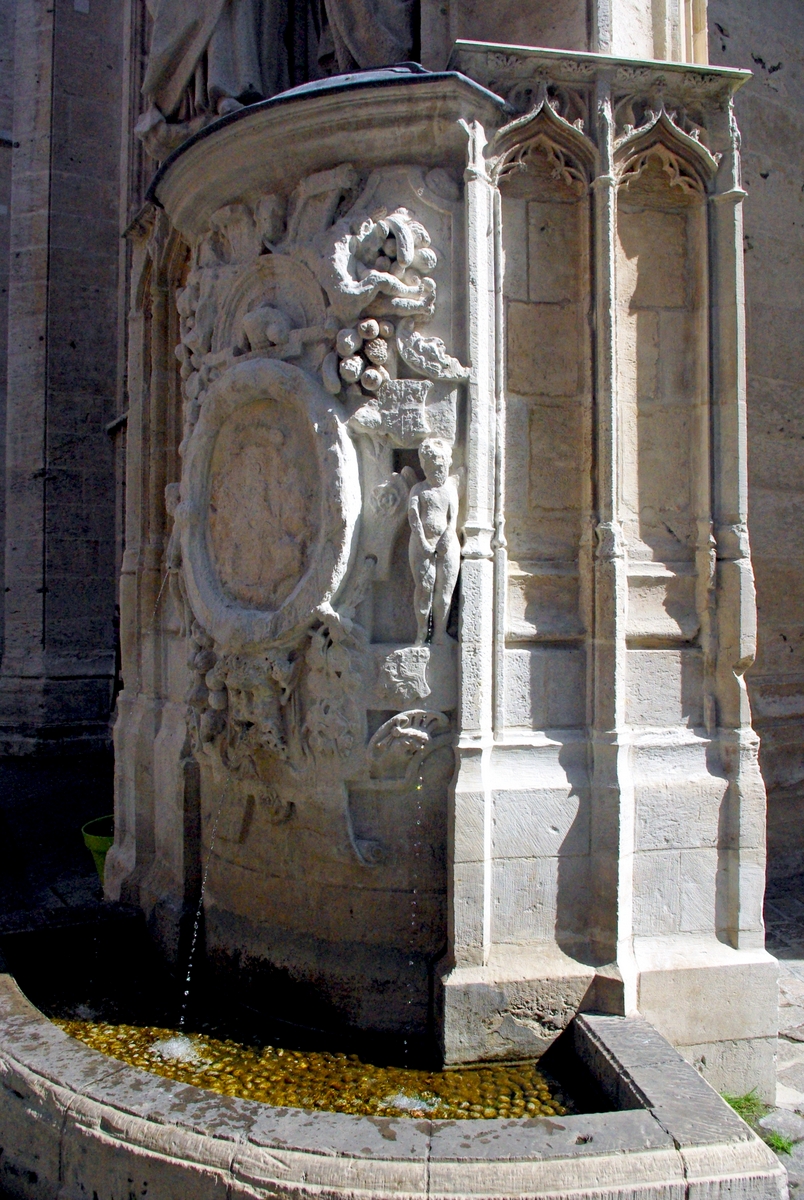
My book recommendation!
Its name? Simply:
Gothic: Architecture, Sculpture, Painting by Rolf Toman, Publisher: Ullmann
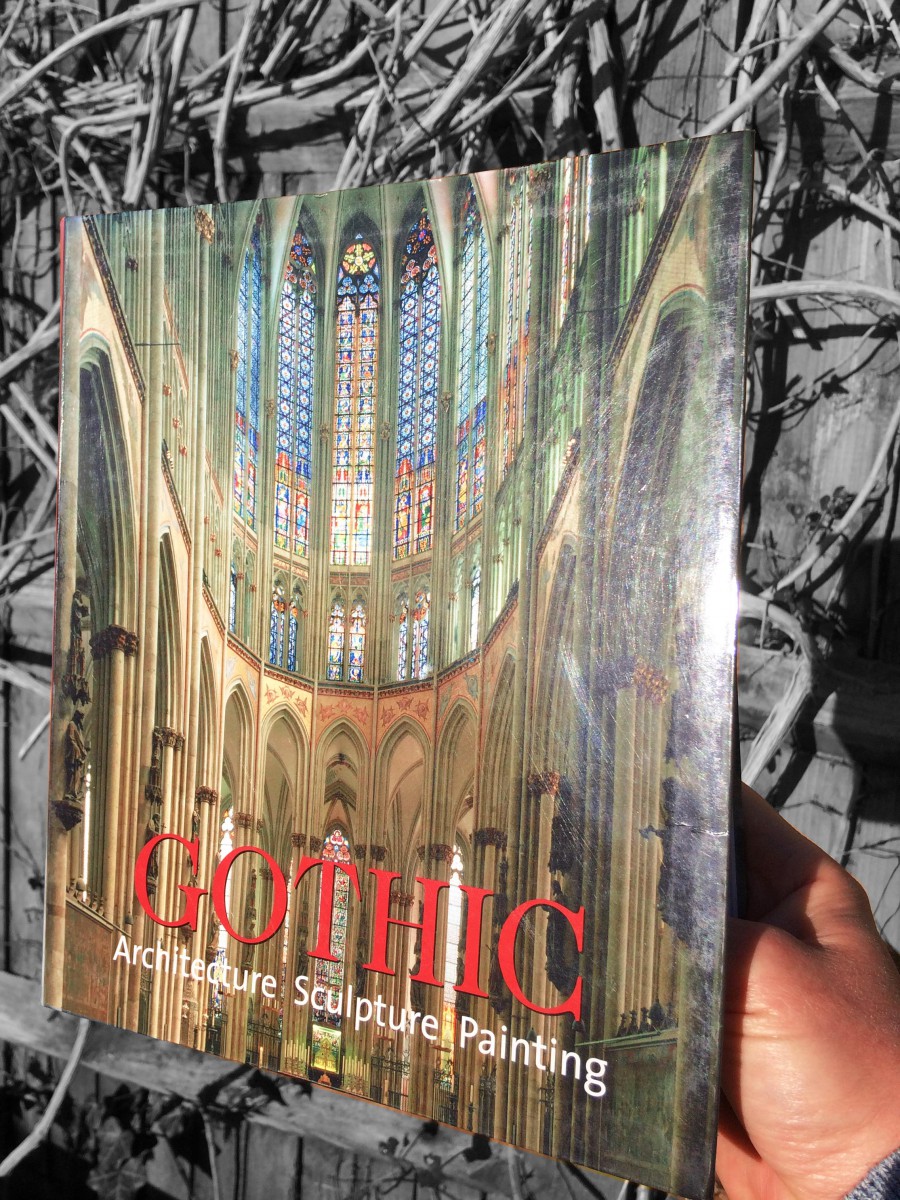
This book has been a great resource for me. It helped me better understand the Gothic movement in art from the 12th century to the Renaissance, an architectural style that first originated in France and spread all over Europe.
Over 500 pages it focuses on the development of Gothic architecture with many illustrations and photographs, but not only. I’ve also found interesting the in-depth discussion of the most diverse art forms, including painting, sculpture, metalwork and even book illumination! It also includes specific coverage of the Cathars’ Heresy and the Papal Palace in Avignon. And, of course, it mentions the cathedral of Notre Dame de Rouen!
This is definitely the book I recommend if—like me—you love everything Gothic, including churches, gargoyles, stained glass, flying buttresses, and so much more.
Interior of Saint-Maclou
The sober interior of the church is surprising compared to the extravagance of the Flamboyant style outside. This is because the inside is designed to receive the maximum amount of light.
The nave has three bays and is 23 metres high. It features the classic three-storey elevation of an arcade, triforium, and clerestory. The vaults are 23 metres above the ground floor.
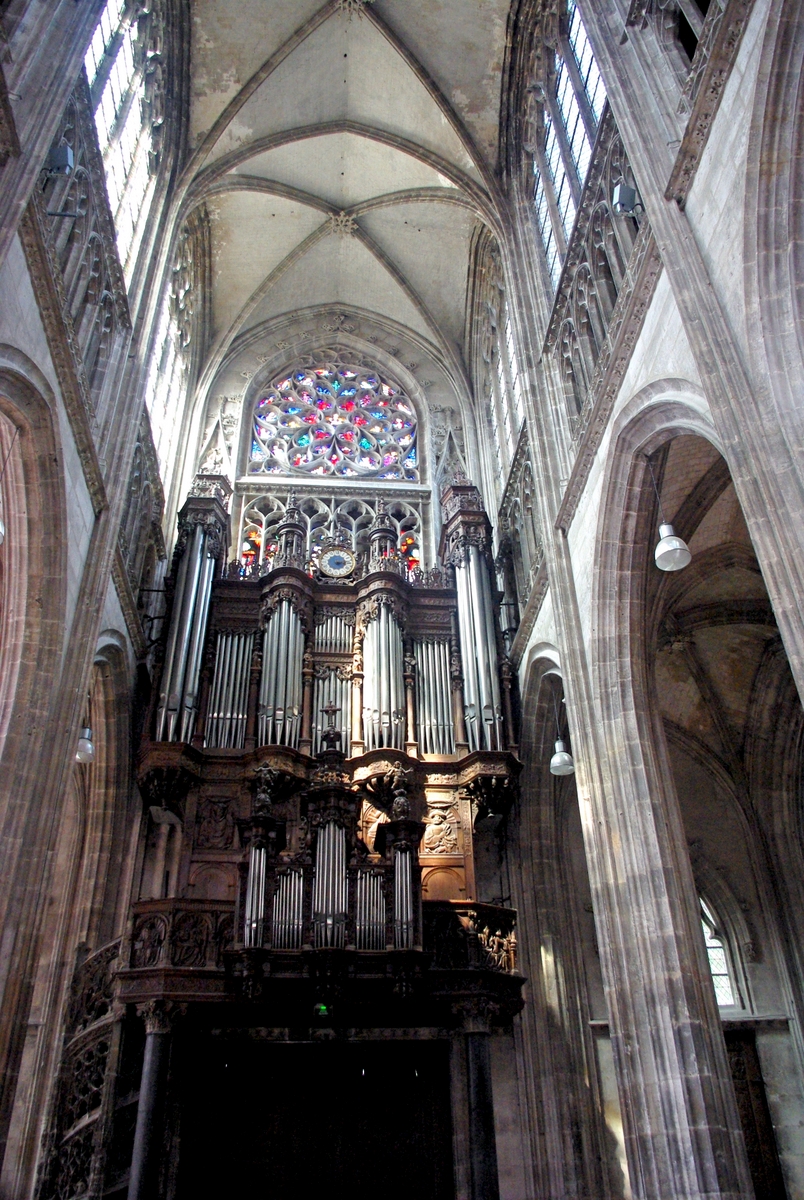
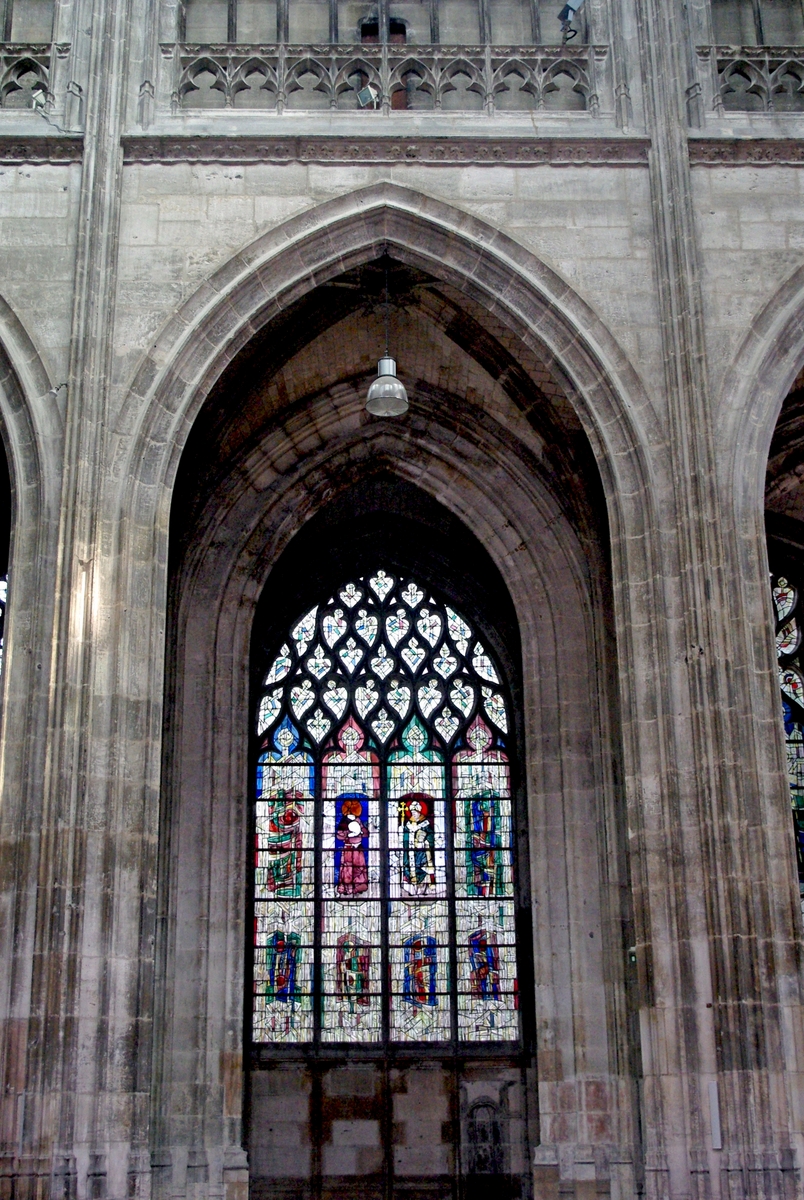

The church shows a simplistic centred plan with a non-salient transept beside the side chapels.
The choir of the church:
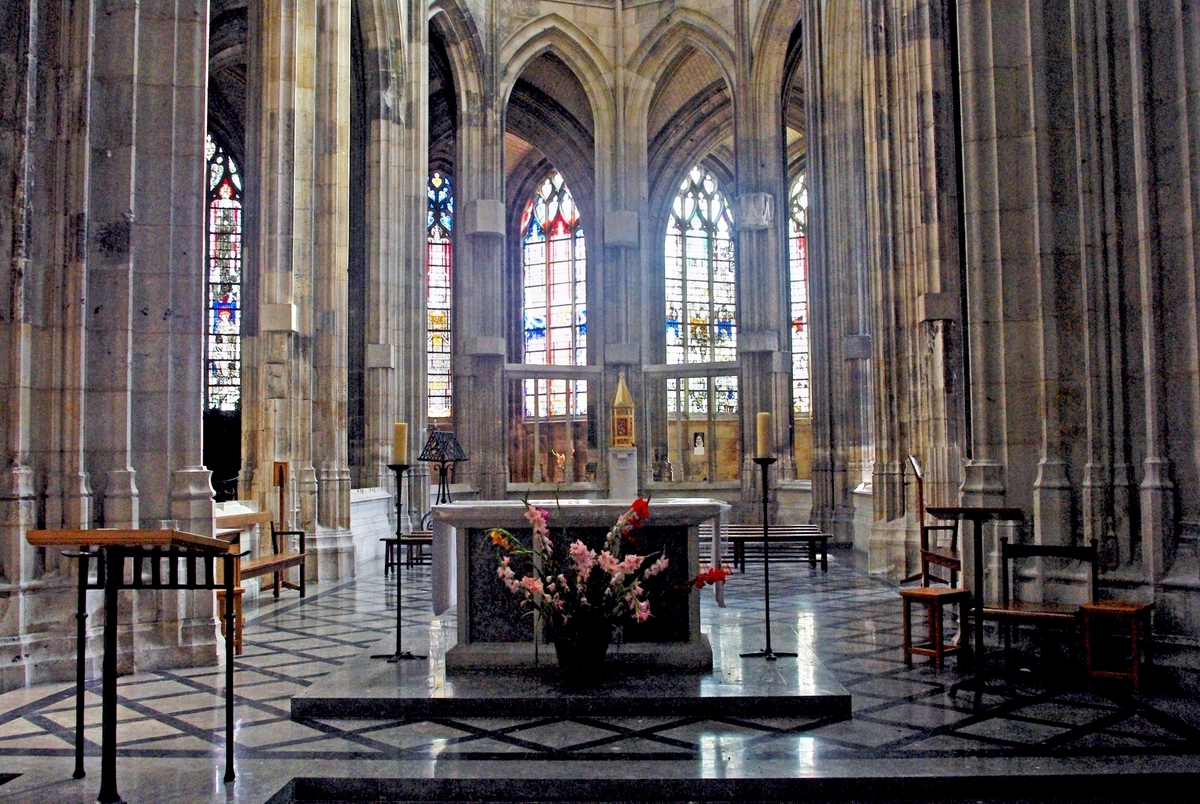
The ambulatory does not have a main central chapel but opens onto four radial chapels. The chancel:
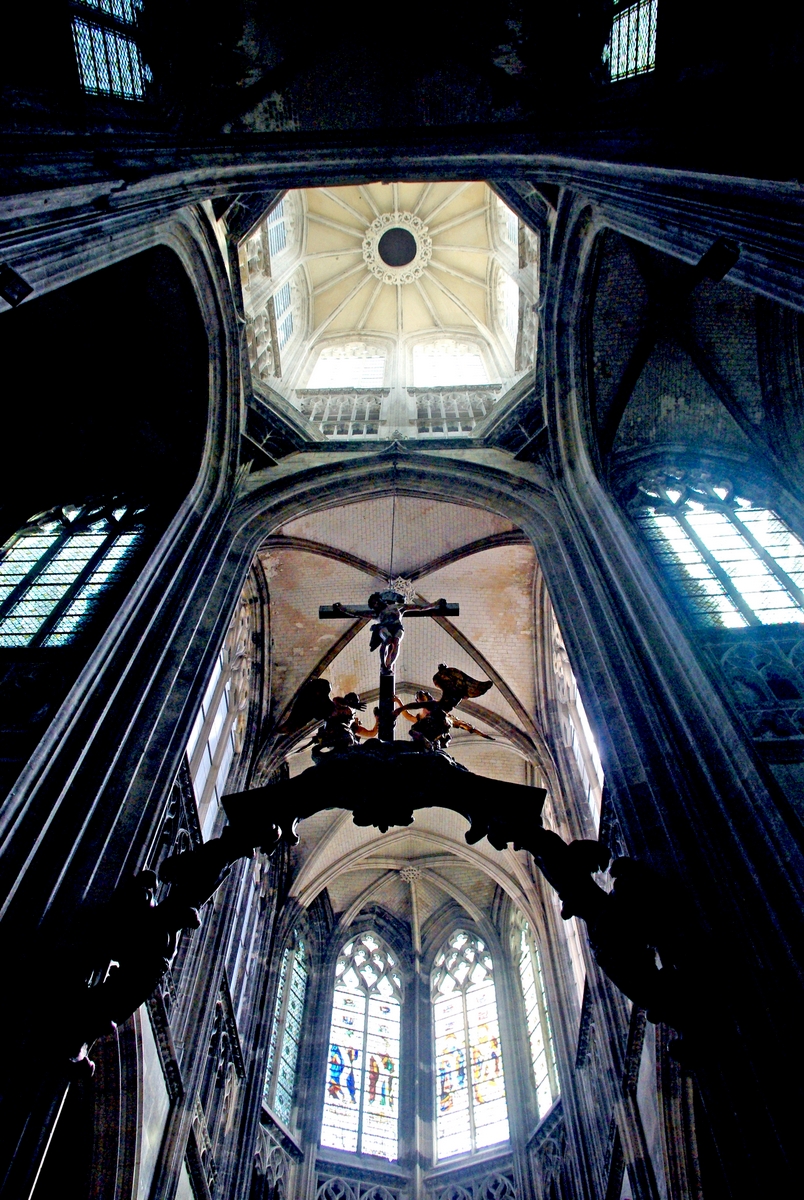
The lantern tower at the crossing of the transept offers a source of light to the inside of the sanctuary.
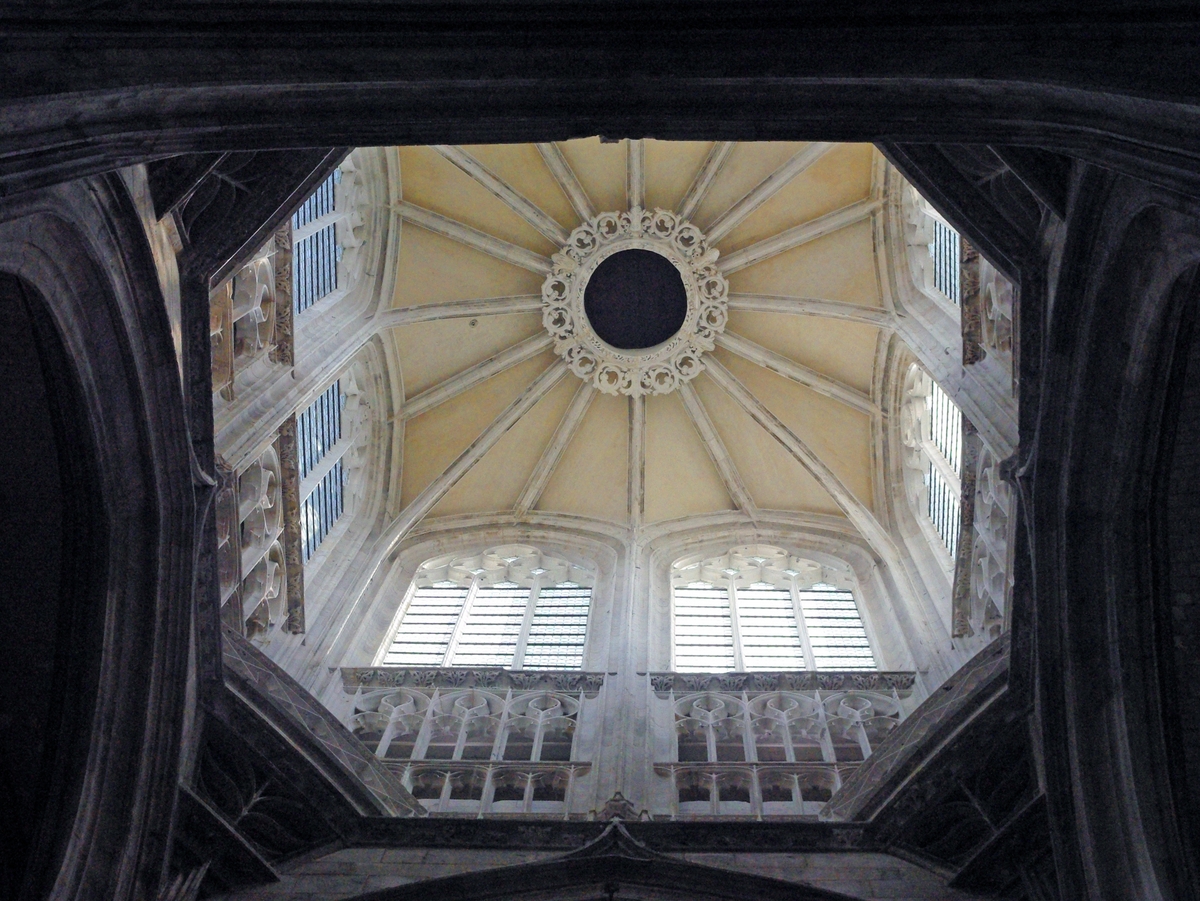
The Flamboyant spiral staircase leading to the Renaissance organ case once belonged to the rood screen.
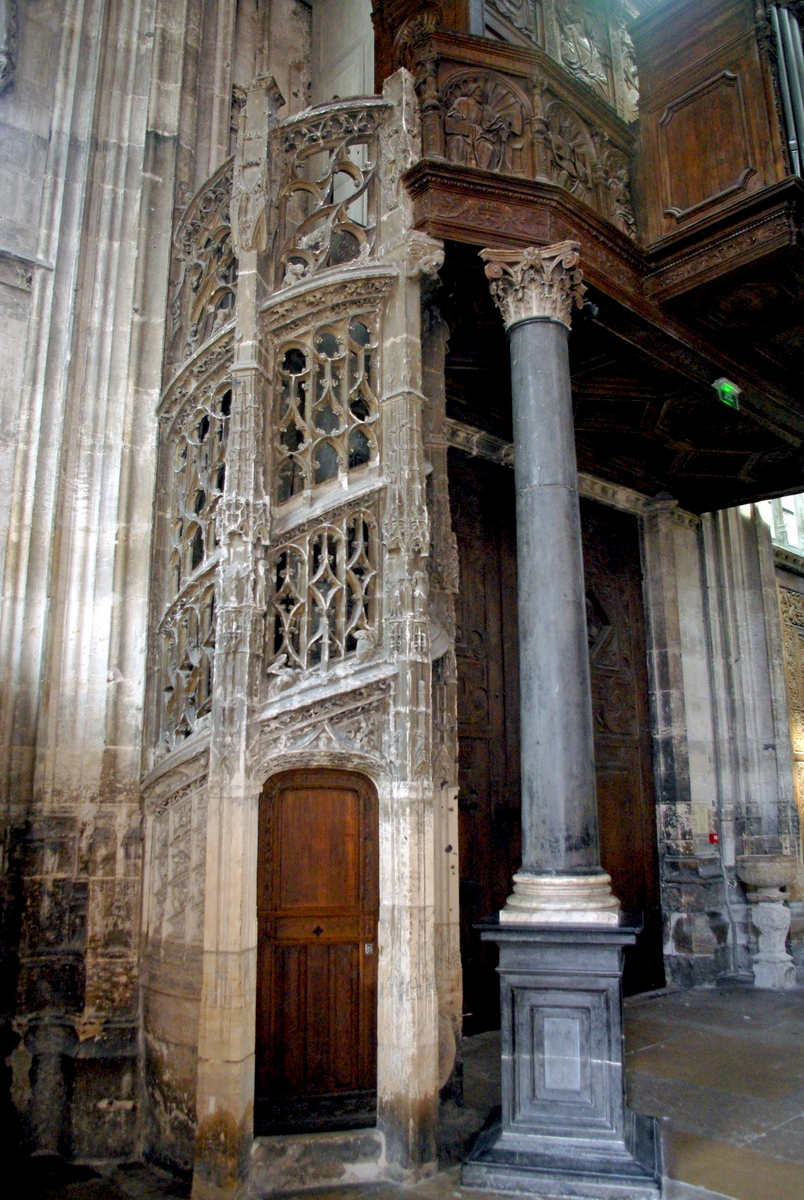
Other interesting features inside the church include the arch of glory, the confessionals from the 18th century, and the 15th-century stained-glass windows.
The sacristy to the East is a neo-Renaissance pastiche whose marble columns are authentic and originate from Italy.
Views of Saint-Maclou Church
The church of Saint-Maclou can be seen from various parts of the old town of Rouen:
The Place Barthélémy reveals the western façade, surrounded by picturesque Norman half-timbered houses:
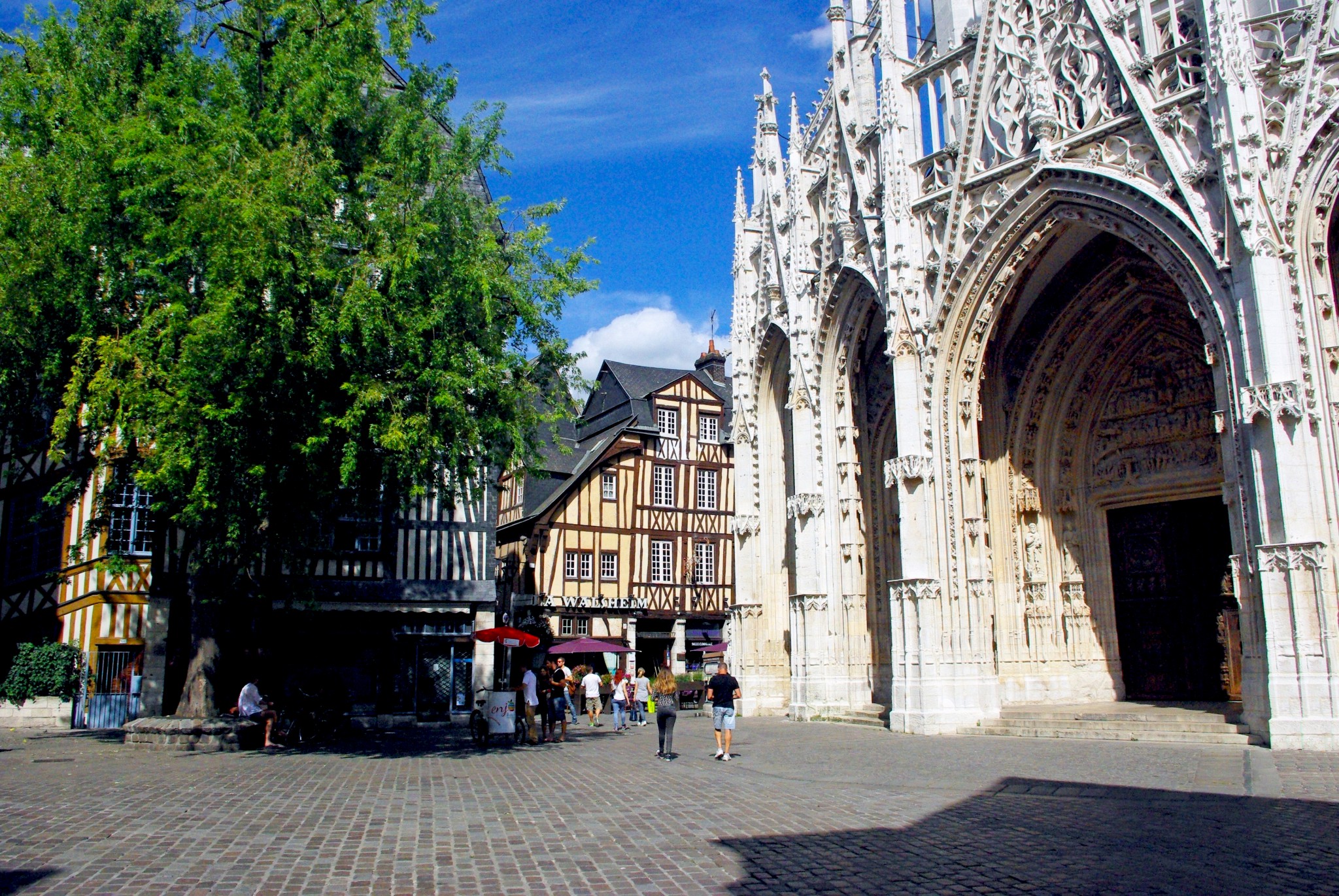
The Rue de Saint-Romain, coming from the Cathedral gives a fair view of the spire:
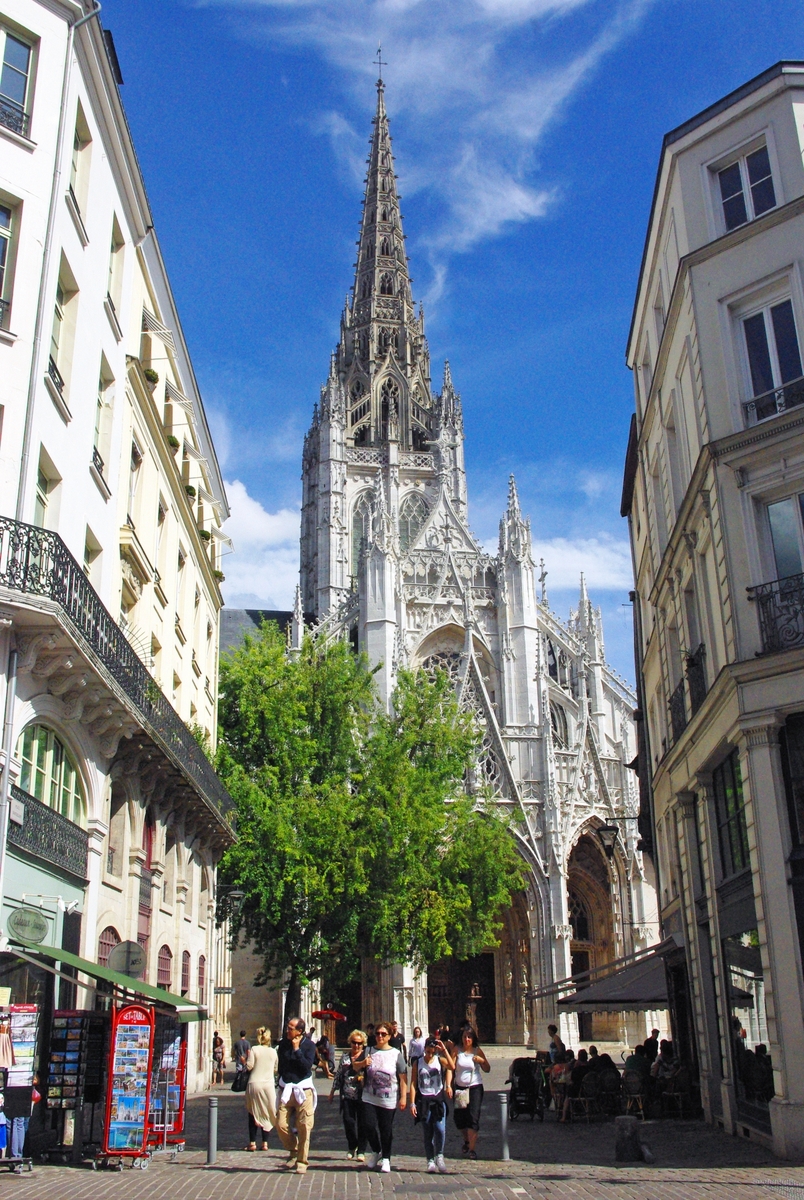
The Rue Martainville with its old half-timbered houses reveals the northern side of the church including the chevet:
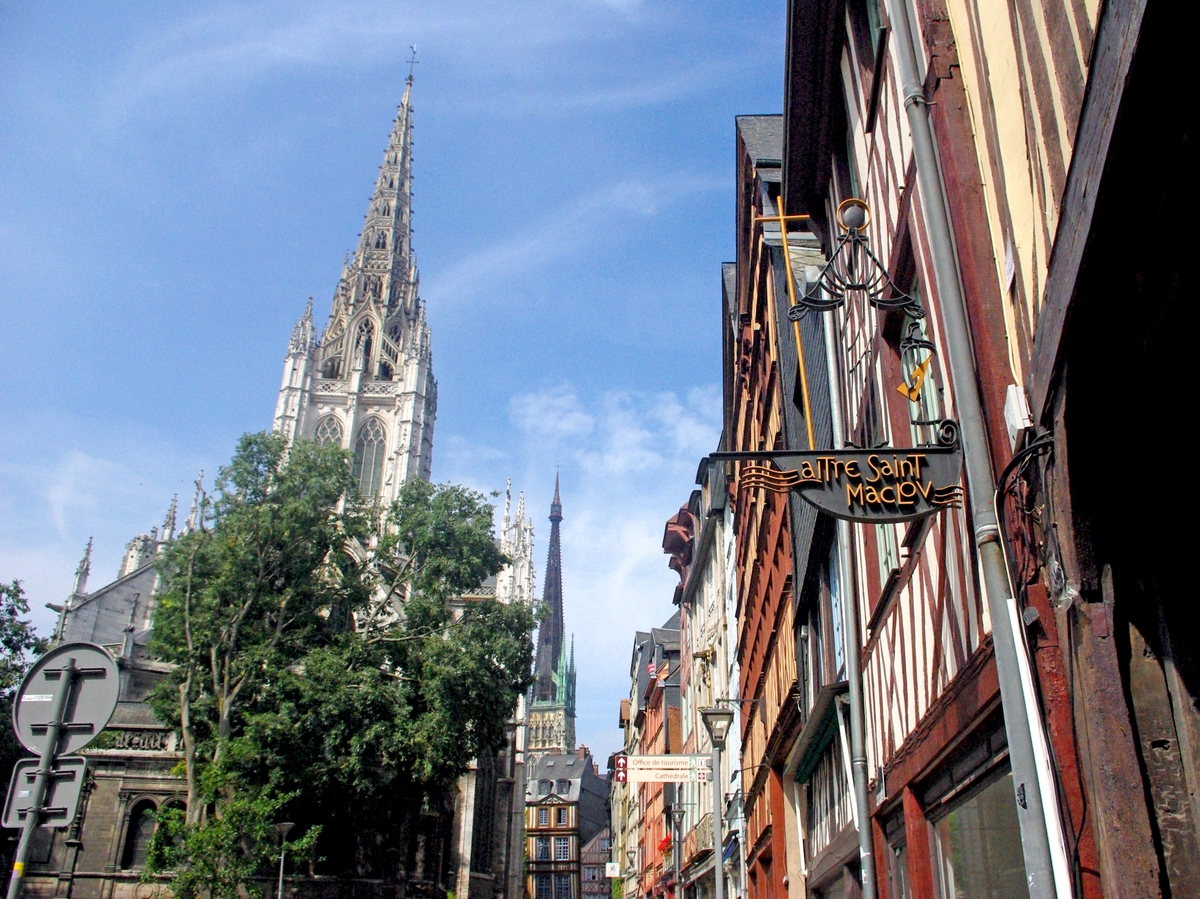
The panoramic view of the Côte Sainte-Catherine outside the city offers a fine view of the whole church overlooking its neighbourhood:
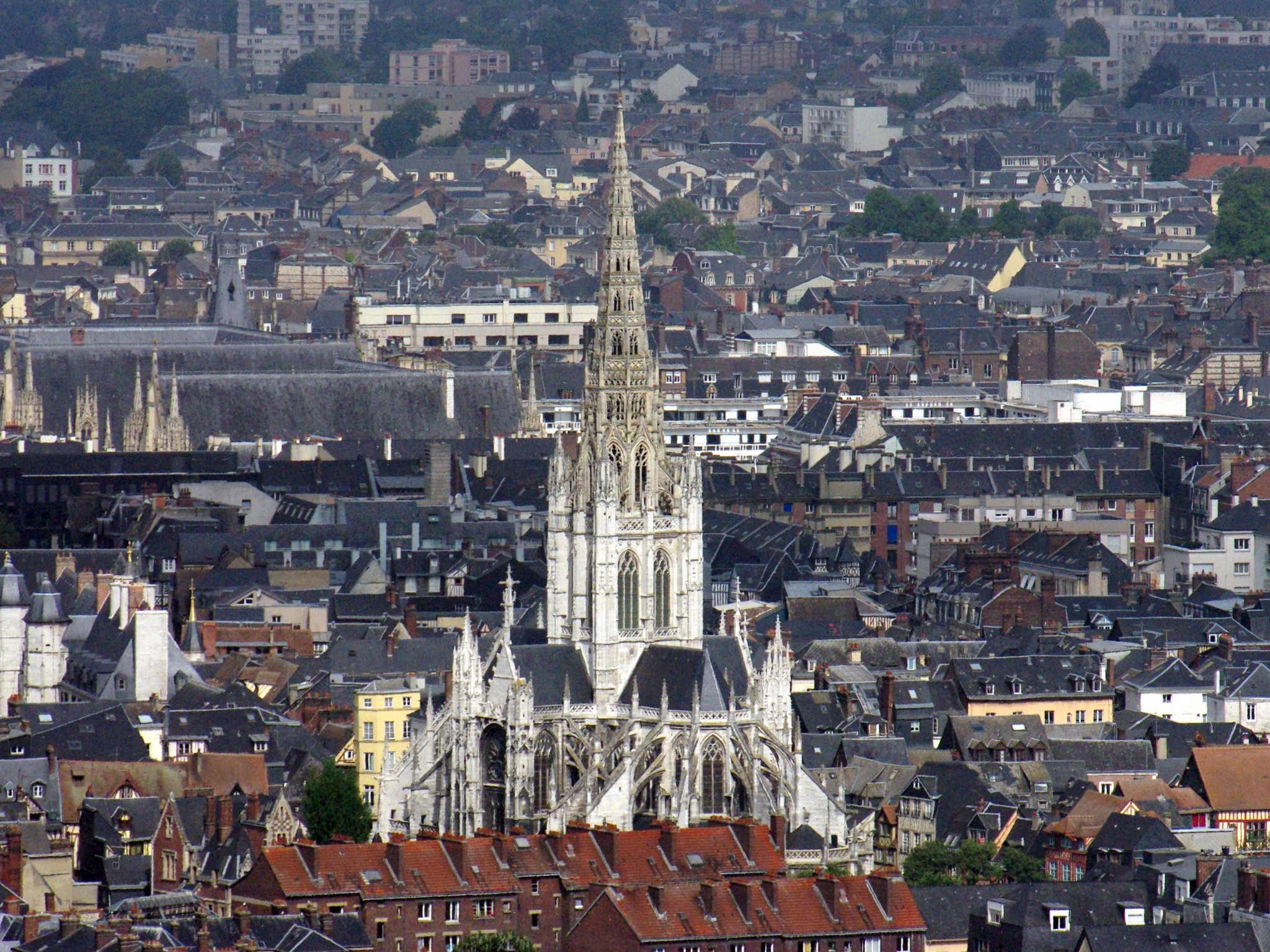
Find out more about Rouen!
Rouen is a city rich in history and culture, and there’s so much more to explore beyond the Saint-Maclou Church. Here are a few suggestions for your visit:
Explore the Old Town of Rouen: Wander through the picturesque old town with its charming half-timbered houses. Learn more in our detailed blog post here.
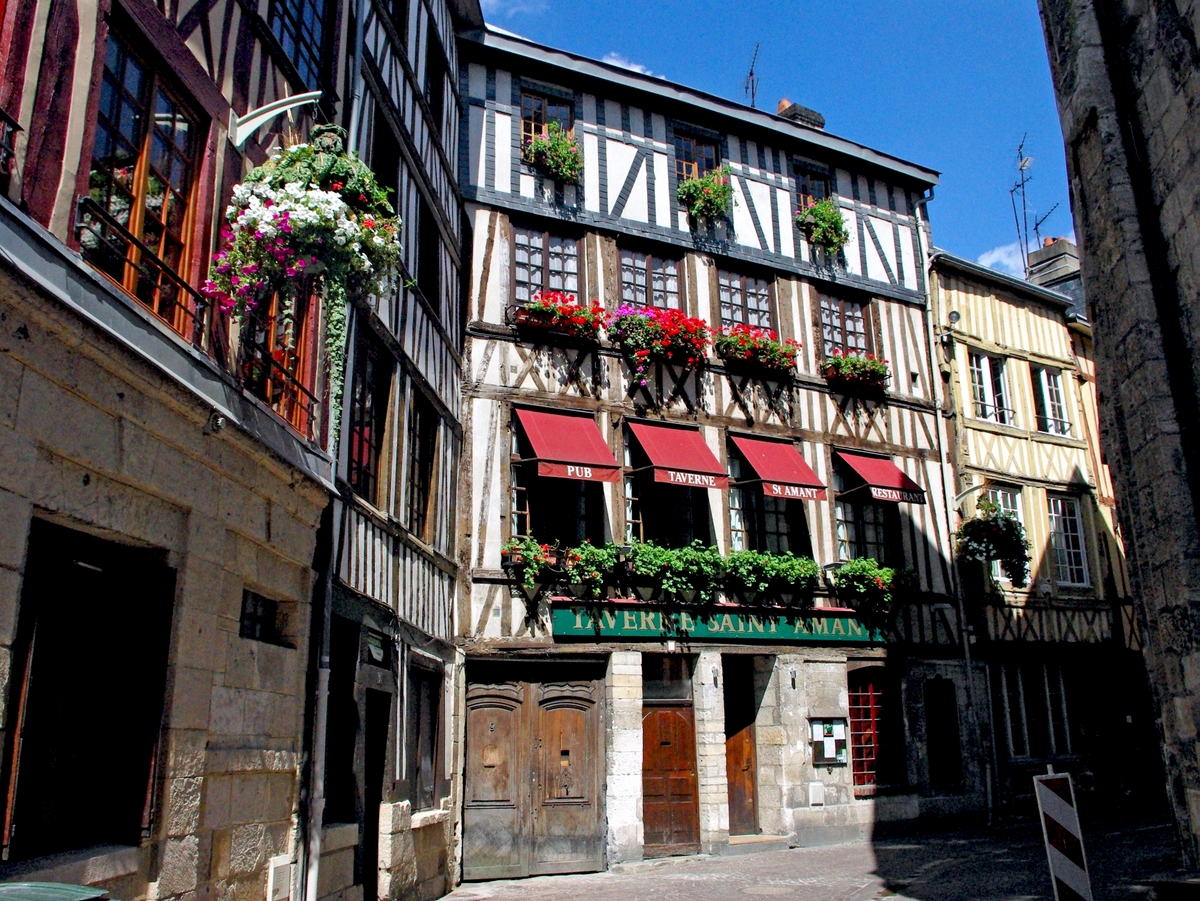
Discover the unique Aître Saint-Maclou: A surprising half-timbered ossuary next to the eponymous church.
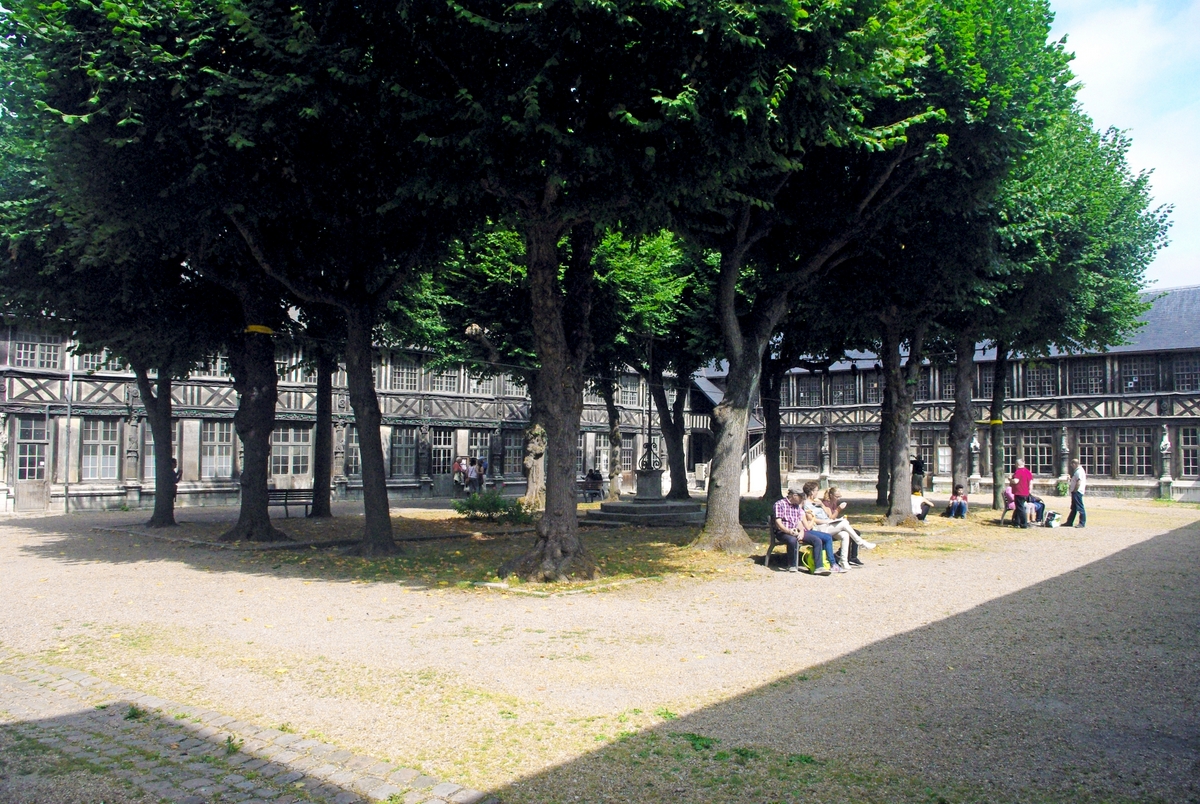
Visit the Rouen Cathedral: Discover the stunning Rouen Cathedral, an iconic piece of Gothic architecture.
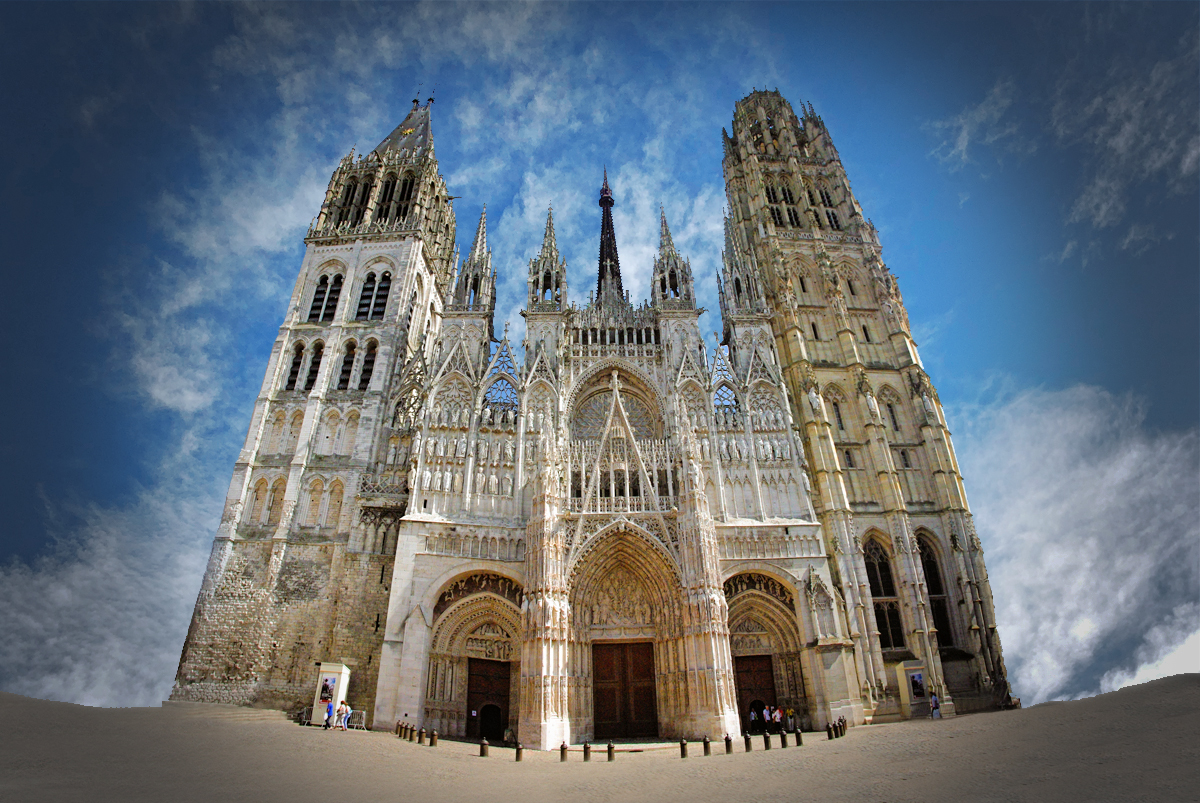
Discover the Normandy Region: From beautiful coastal towns to historical sites, Normandy has a lot to offer. Check out our comprehensive guide here.
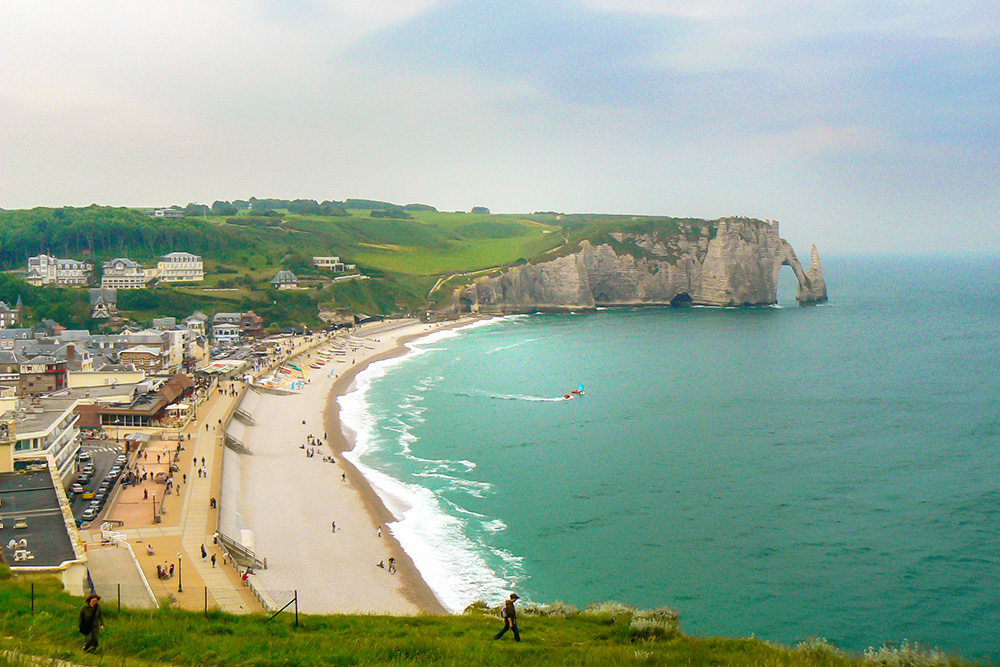
Where to Stay in Rouen
Finding the perfect place to stay in Rouen is easy with our partner. Whether you’re looking for a cosy bed and breakfast or a luxury hotel, you’ll find plenty of options to suit your needs. Click here to book your accommodation.
Or browse the map below:
Activities to Enjoy in Rouen and Normandy
There are plenty of activities to enjoy in Rouen and the surrounding Normandy region. From guided tours to exciting excursions, GetYourGuide.com offers a wide range of options to make your trip unforgettable. Explore and book activities below.
By exploring these aspects of Rouen and Normandy, you will truly appreciate the rich history and vibrant culture of this beautiful region. Enjoy your visit!

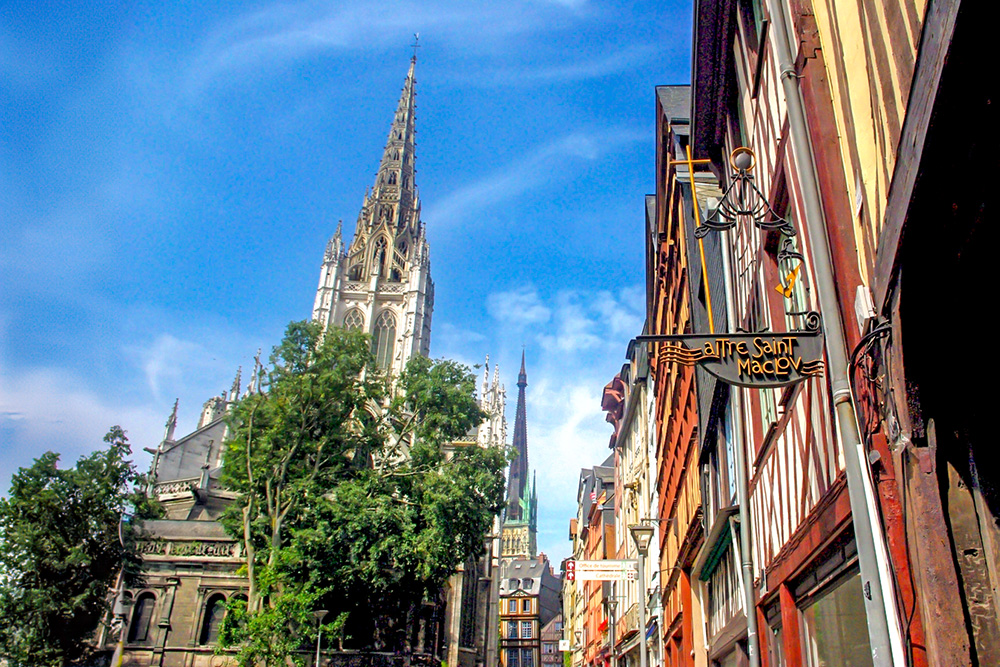


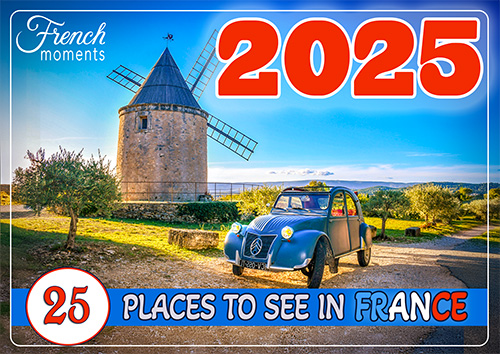
Hi dear Pierre
Thank you so much for your email
I am very interested for this images of Gothic architecture.
I hope all the best 👍🏻
Best regards
Dr.hassan Feridonzadeh from Iran
Thank you, always a pleasure!
Pierre always gives a great narrative and we have found some amazing places from his recommendations that we would have never known about. We have particularly enjoyed his tours of villages in the Languedo a d Provence. This one on Rouen is also no exception Thank you Pierre and kerp up the good work.
You’re very welcome, thank you David!