The vista of Reims Cathedral appearing at the end of Rue Rockefeller is an unforgettable sight. This is where the History of France brings you back to the past. The cathedral of Reims is not only a masterpiece of Gothic architecture. It is the coronation site of the Kings of France. This explains why UNESCO has granted the monument the prestigious label of World Heritage Site since 1991.
Moreover, the stunning landmark in the Champagne region welcomes 1.5 million visitors each year. Let’s find out why it’s such a popular attraction (and as you’ll see, it has to do with history and architecture!!)
Floor Map of Reims Cathedral

By size, Reims Cathedral is quite an extraordinary construction. It had to accommodate massive crowds. Hence, its gigantic dimensions: a surface area of 6,650 m2 and a length of 122m.
Facts and Figures:
The following facts and figures show why the cathedral Notre-Dame de Reims ranks among the greatest churches in France.
- Total length: 149.17 m (Amiens: 145 m, Notre-Dame de Paris: 130 m)
- Length of the West front: 48.80 m (Rouen: 61.60)
- Height of nave: 38 m (Beauvais: 48 m, Amiens: 42 m)
- Towers height: 81.50 m (Strasbourg: 142 m, Orléans: 88 m)
- Height of the spire (Angel): 87 m (Rouen: 151 m)
- Total floor area: 6,640 m2
- Diameter of the West front rose window: 12.5 m (13.1 m for the transept roses in ND de Paris)
- Total area of windows: 3,900 m2 (including 1,500 m2 in colour)
- Number of windows: 80 and 4 rose windows
- Number of statues: 2,302
- – tall statues: 211 (3-4 m tall)
- – medium statues: 126
- – small statues: 936
- – statues depicting animals: 788 (all sizes)
- – statues inside the cathedral: 191 depicting people and 50 animals.
- Number of Kings of France coronations: 25
Get the Reims-Epernay Pass!
Save money when visiting Reims and Epernay with this pass, valid for 24, 48 or 72 hours. With your pass, you can choose the activities you’d like to do.
Tour advantages :
The essentials of Reims and/or Epernay in one tourist pass. A few examples:
- Audio-guided tour by tourist bus
- Visit to the Fossier cookie factory
- Climb to the Verzenay lighthouse
- Tour of the cathedral towers
Numerous discounts:
- Visits to the cellars of the Grandes Maisons de Champagne de Reims (Mumm, Nicolas Feuillatte, Taittinger, Pommery, Villa Demoiselle, Veuve Clicquot Ponsardin, Ruinart, Martel, De Cazanove and Canard Duchêne)
- Ballon Captif in Epernay
- Gourmet stores
- Restaurants
- Winegrowers
- Excursions
Many free offers:
- Public transport
- All museums in Reims
- Champagne Wine and Regional Archaeology Museum
- Your choice of Tourist Office guided tour
- Digital tours of the Tourist Office
- Admission to Pressoria
E-ticket valid for 12 months after the purchase date
History of Reims Cathedral
Construction took place between 1211 and 1516. With an architectural program of great artistic richness, Reims Cathedral ranks among the most beautiful examples of Gothic art.
Reims has been a significant city since Gallic times. First, it was the main city of the Remi (a Gallic tribe). In Ancient Times, it became the capital of the Belgian province, which was a vast territory covering the whole north of Gaul at the time.
The first sanctuaries on the site
St. Nicaise founded the first cathedral, Notre Dame de Reims, in 401 on the site of ancient thermae. The Saint would later suffer martyrdom and die by decapitation.
When the Roman Empire collapsed, the Bishop of Reims naturally benefited from this influential situation. He began to enjoy continuously increasing prestige, positioning himself as the official upholder of public authority. During the Middle Ages, Reims was an eminent religious centre. It comprised a cathedral and three great abbeys: Saint-Remi, Saint-Nicaise, and Saint-Denis.
In the 8th century, the Bishop of Reims took the Archbishop’s title before becoming the region’s count as early as 1023. This gave him Lord Magistrate control over high and low justice. The Archbishop of Reims had authority over a vast territory in North France, including the bishoprics of Châlons, Soissons, Senlis, Noyon, Laon, Amiens, Cambrai, Arras, Thérouanne, and Tournai (present-day Belgium).
A Carolingian cathedral was built in 820 and consecrated in 862 in the presence of Charles the Bald. In the 11th century, St. Remi consecrated the 8th-century crypt that had been rediscovered.
Unfortunately, the former cathedral burnt down with a large part of the city on May 6, 1210.
The construction of a grand Gothic church
A year later, Archbishop Aubry de Humbert ordered the construction of new walls of the current Gothic building above the foundations.
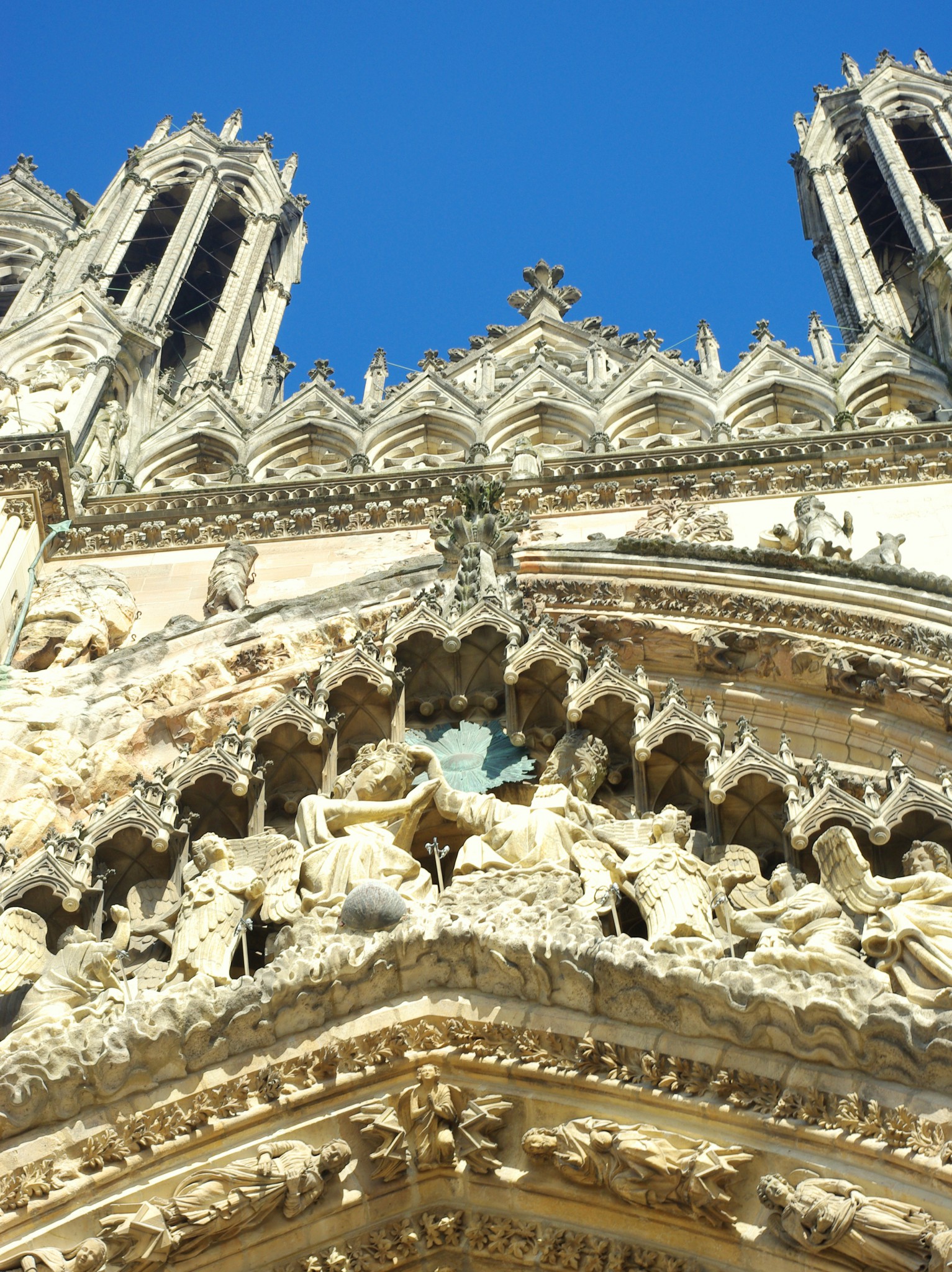
Due to significant investments and donations, the cathedral’s construction was carried out rapidly. Therefore, within ten years only, around 1220-1221, workers completed the Rayonnant chapels and the ambulatory. On the other hand, progress was being made at the chancel, transept and double aisles, although they were partially completed.
During the following decade, from 1220 to 1233, work continued at a frantic rhythm. Cathedral builders worked on the walls of the transept aisle’s west side. In 1228, they built the five eastern bays in the nave’s aisles. Thus, church services could still take place by protecting the old, narrower nave.
How do you finance the construction?
The archbishop looked for financial means to support the incredible construction site. Collectors of alms were sent in suffragan dioceses to seek donations in exchange for letters of indulgence. Similarly, the chapter put some of its properties for sale.
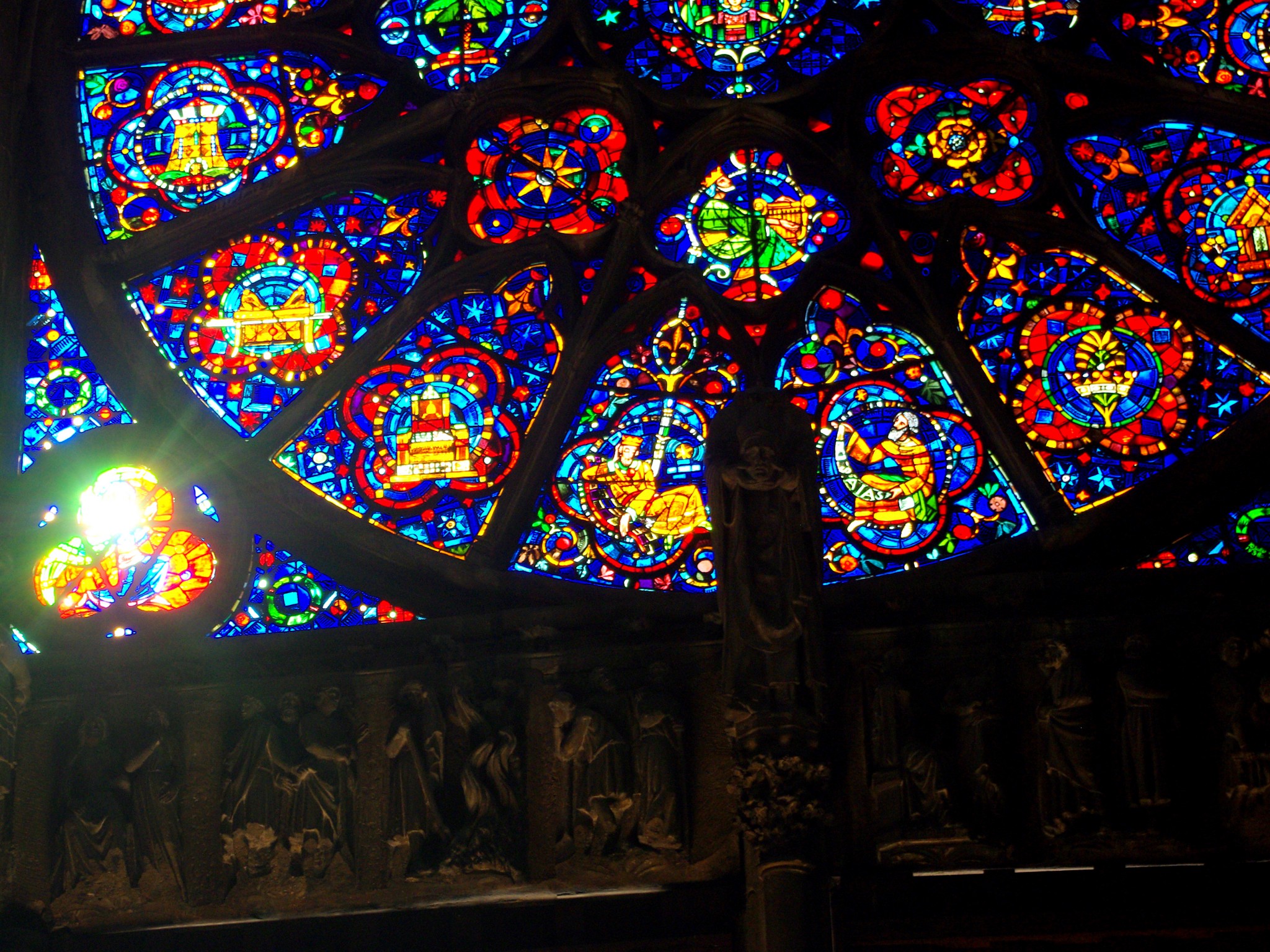
However, in 1233, the people of Reims began to protest against the cost of the operation associated with the work. They were not the only ones to express their dissatisfaction. The suffragan bishops, notably the Bishop of Laon, also protested against the forced collection of funds.
Faced with the danger of such revolts, the chapter had to abandon the city for more than two years.
The grand plan played down
Thus the construction site slowed down in 1233-1236. The joint authority of Pope Gregory IX and King Louis IX was required to ease people’s minds.
The choir and transept seemed to be completed after the chapter’s return to Reims. However, it seemed that the revolt of the people of Reims and severe work disruptions suspended the construction of typical Gothic parts of the period, such as:
- implementing double aisles in the nave (a logical solution to the layout of the choir and transept),
- installing side chapels in the buttresses of the nave and
- abandoning the construction of the two spires of the towers,
- as well as the initial gigantic project, which planned the construction of seven spires.
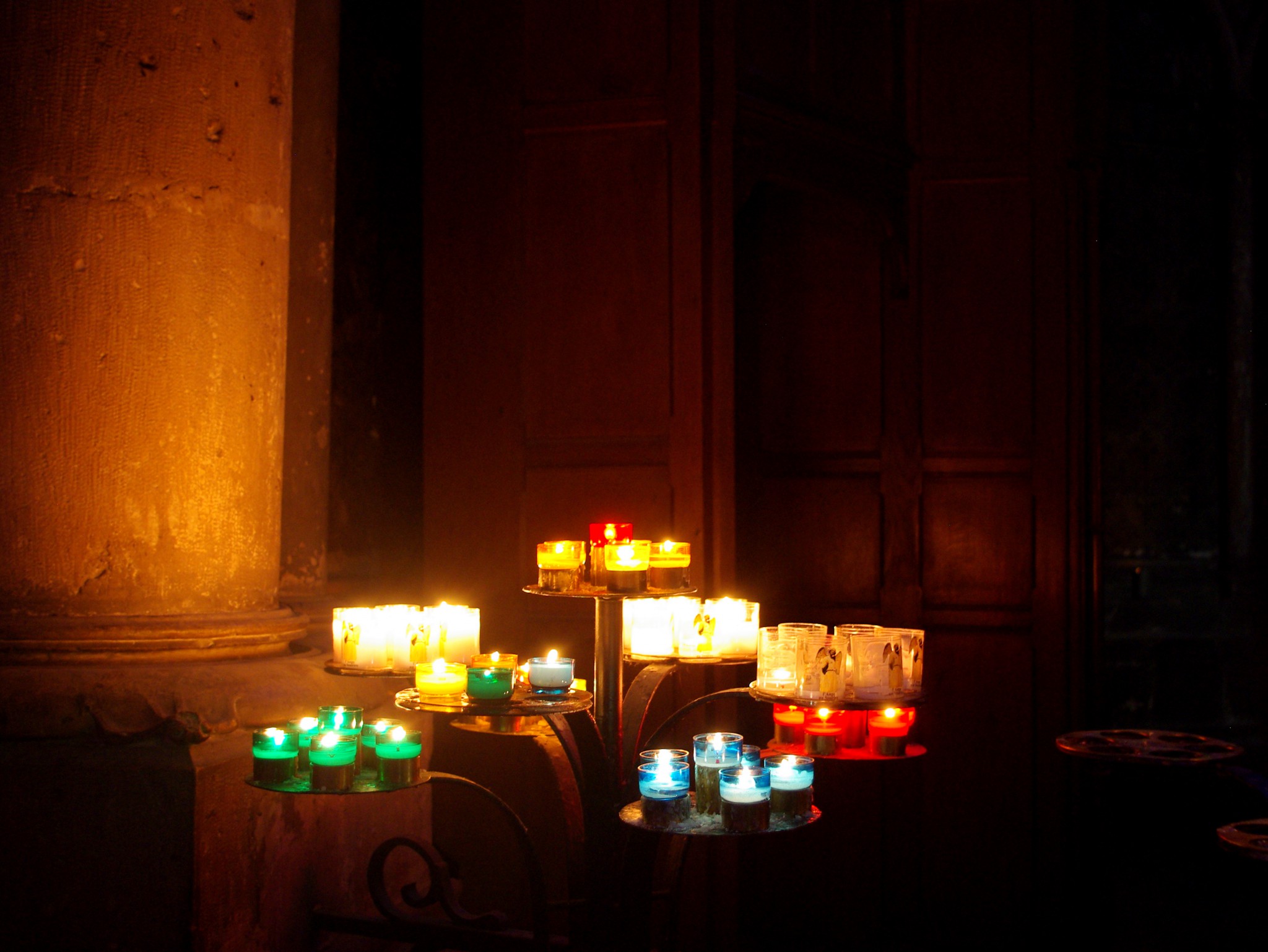
The completion of the cathedral
Around 1245, the new western façade began to rise more than twenty metres beyond the old one. In 1252, the portals reached the height of the gables. However, the two towers took much longer to build (not before the first half of the 15th century).
The roof caught fire on July 24, 1481, and repairs lasted for 9 years.
The last stone was laid down in 1515. However, the cathedral suffered several damages due to forces of nature and political events:
- In Easter 1580, a storm destroyed the great rose window of the south transept, and,
- in 1712, a howling wind knocked over the angel of the bell tower (it was restored in the same year).
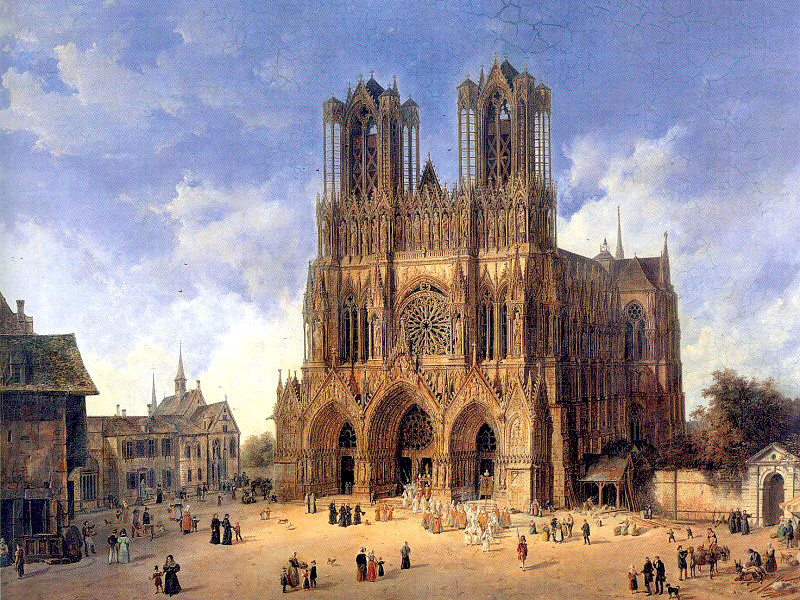
In 1744, as in many French cathedrals, the rood screen disappeared along with the choir walls. The cathedral’s chapter had the famous labyrinth removed in 1778.
The troubled times of the French Revolution
During the French Revolution, the new authorities in place transformed Notre Dame de Reims into a fodder store. And as they did, several symbols evoking the Ancien Régime disappeared:
- the ridge cresting decorated with fleur-de-lys and clovers
- the fleur-de-lys of the apse gallery inside the cathedral.
- the canopy above the Virgin on the central portal’s trumeau with its pyramid
- the 13th-century sculptures of the lintel (replaced with a revolutionary inscription).
However, the upheavals of the Revolution did not reach the extent of the damage noticed elsewhere, such as in Chartres Cathedral or Notre-Dame de Paris.
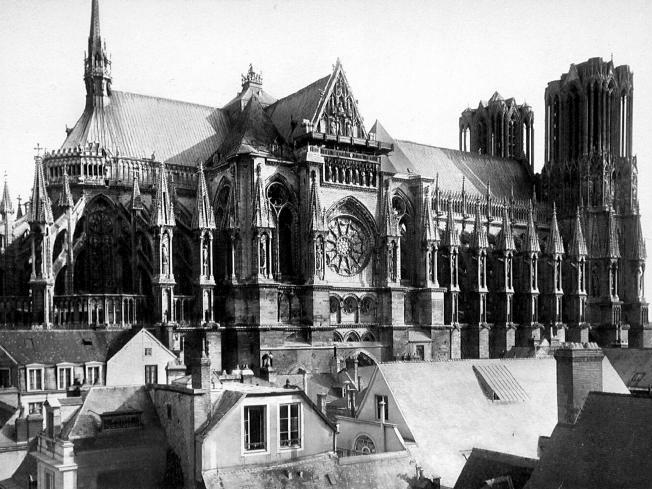
The Renaissance of Reims Cathedral
In the 19th century, French writer Victor Hugo instigated a campaign to protect Gothic architecture in France through his novel “The Hunchback of Notre-Dame”.
This led to restorations, replacements, and new creations in Reims Cathedral.
In 1860, Eugène Viollet-le-Duc directed the restoration work of Reims Cathedral. The French architect essentially focused on the high galleries of the nave and apse, the great rose window, and the towers.
The Martyred Cathedral during WWI
The First World War did not spare Reims Cathedral. Twenty-five German shells severely damaged the sacred monument on September 19, 1914. Reims and its “Martyred Cathedral” became the symbol of German destruction during the Great War.
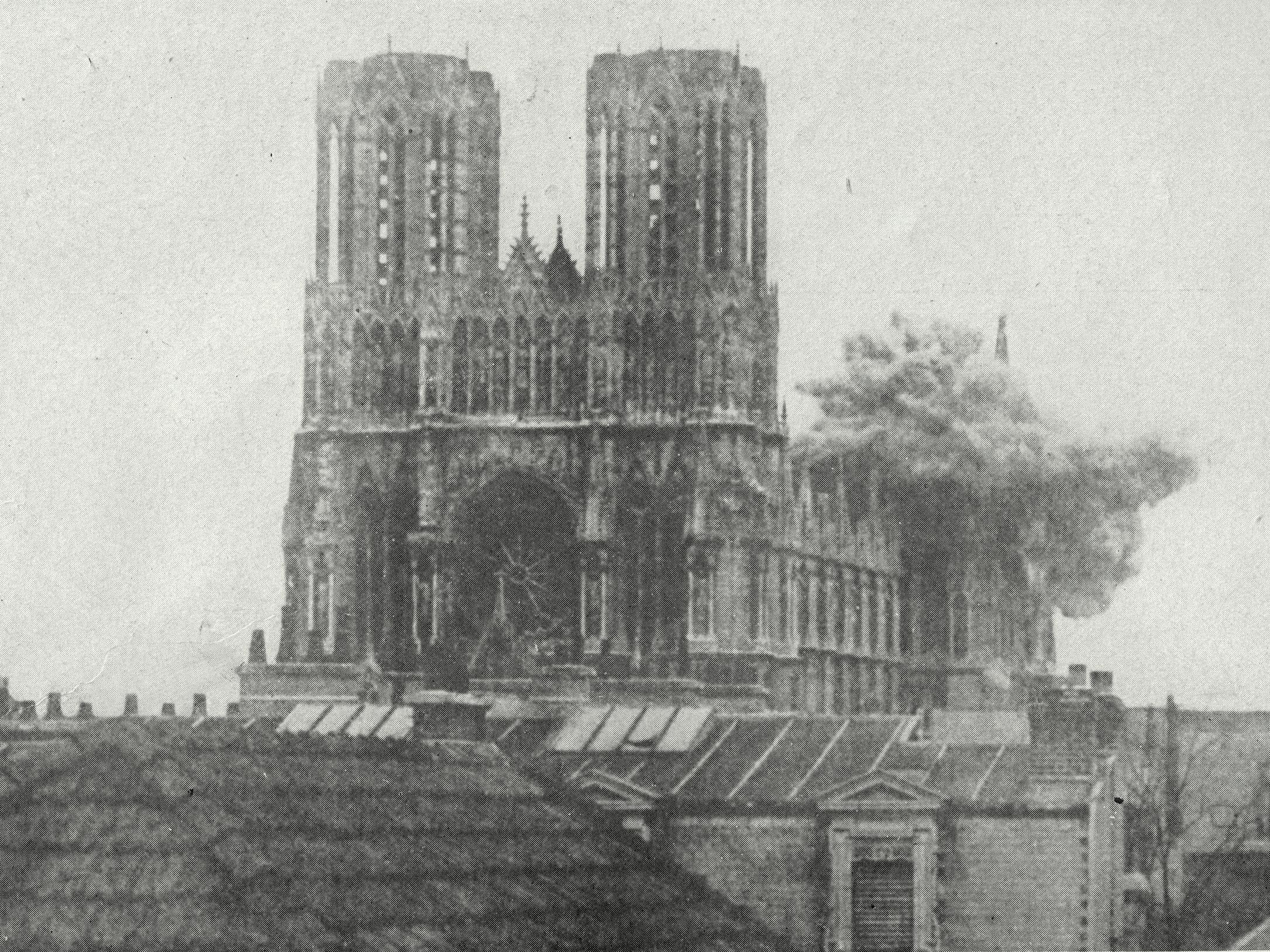
The partial destruction of the monument led to a strong wave of emotions across the country.
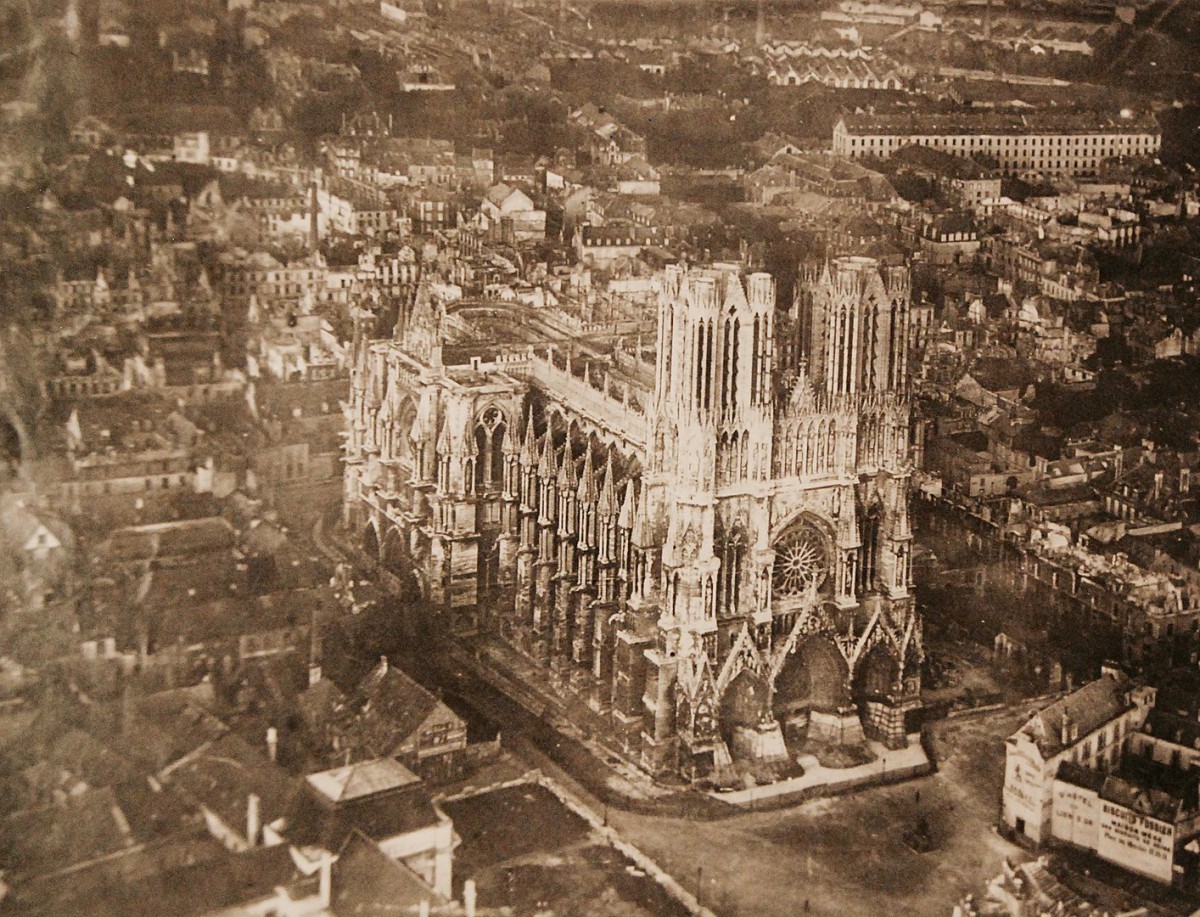
Several injured German prisoners who found refuge in the cathedral were killed by outrage.
In 1919, President Wilson and his wife visited the cathedral in ruins.
In 1924, Reims Cathedral and the palaces of Fontainebleau and Versailles received a million-dollar donation from the wealthy American John D. Rockefeller for their restoration.
The 1924-1926 restoration work included significant restoration. One of the best examples is the ridge cresting of the roofing, which the Revolutionaries had destroyed. It is visible today with its decoration of alternating clovers and fleur-de-lys.

The cathedral nowadays
On July 8, 1962, President Charles de Gaulle and Chancellor Konrad Adenauer celebrated the Franco-German reconciliation in the presence of Mgr Marty, Archbishop of Reims.
In 1991, Reims Cathedral became a Unesco World Heritage Site.
In 1996, Pope John Paul II visited the cathedral on the 1500th anniversary of the baptism of Clovis by St. Remi.
In 2011, Reims Cathedral celebrated its 800th anniversary.
My book recommendation!
Its name? Simply:
Gothic: Architecture, Sculpture, Painting by Rolf Toman, Publisher: Ullmann
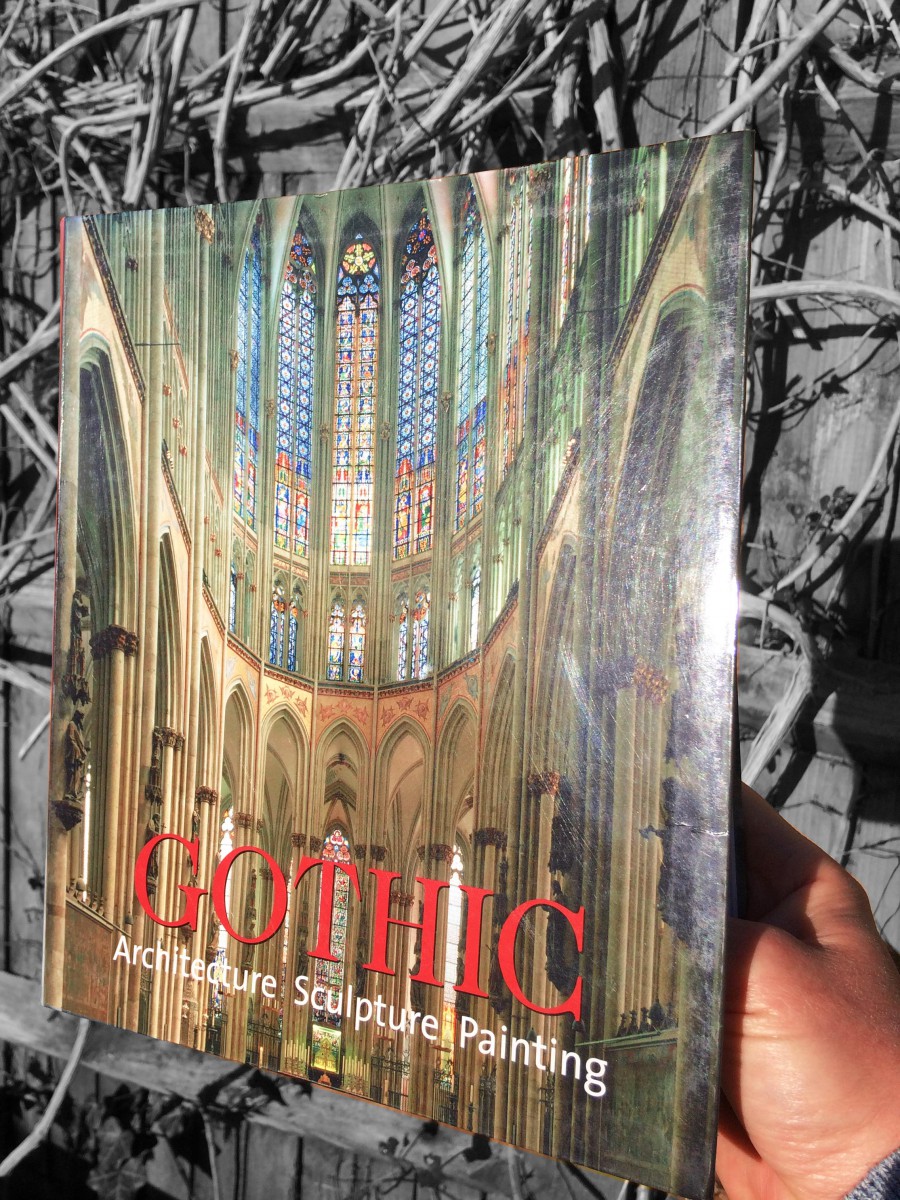
This book has been for me a great resource that helped me better understand the Gothic movement in art from the 12th century to the Renaissance. An architectural style that first originated in France and spread all over Europe.
Over 500 pages, it focuses on the development of Gothic architecture with many illustrations and photographs, but not only. I’ve also found the in-depth discussion of the most diverse art forms, including painting, sculpture, metalwork and even book illumination riveting! It also includes specific coverage of the Cathars’ Heresy and the Papal Palace in Avignon. And, of course, it mentions the Notre Dame de Reims cathedral!
This is definitely the book I recommend if—like me—you love everything Gothic, including churches, gargoyles, stained glass, flying buttresses, and so much more.
The Coronation of the Kings of France in Reims
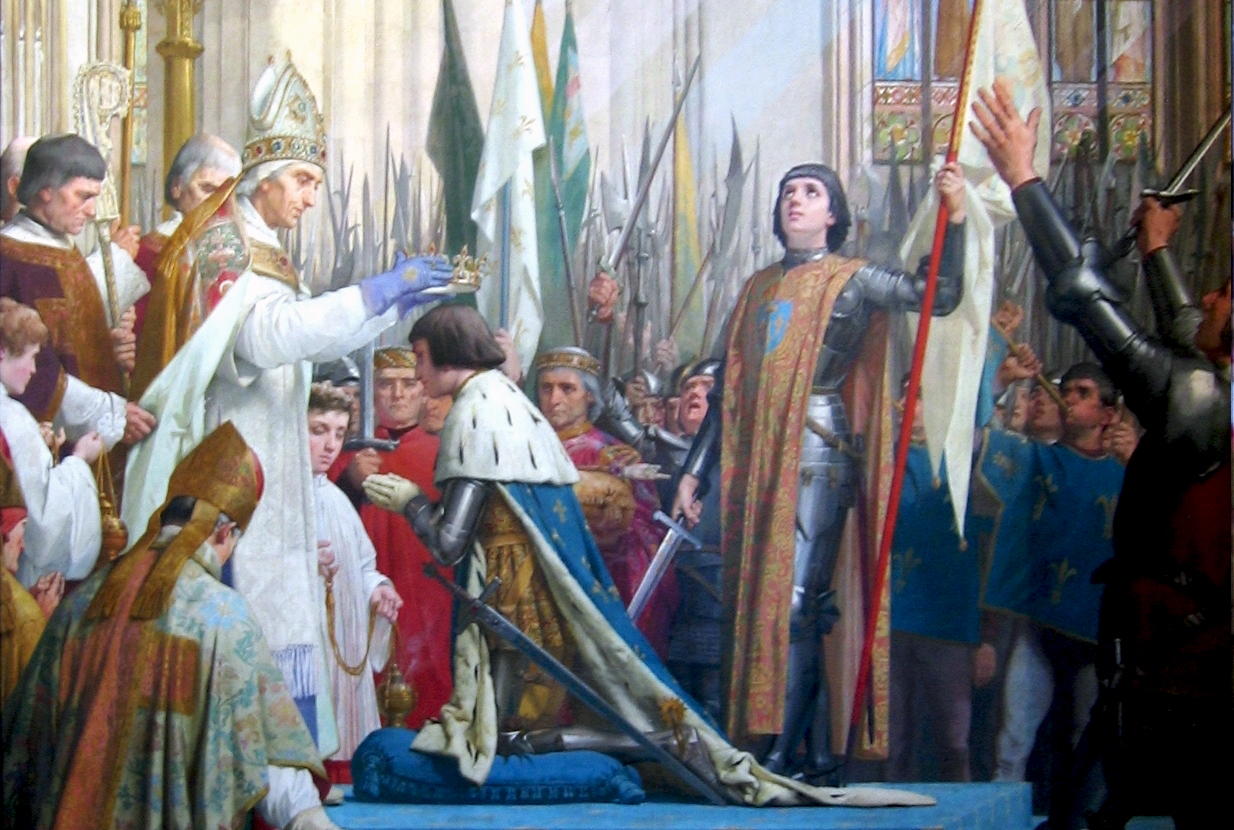
In 498-499, Saint Remi’s baptism of Clovis was the founding act of the Royal Anointing in Reims Cathedral. However, Pepin the Short was the first French King to be crowned. The ceremony took place in Soissons in 751. Then there was another consecration in Saint-Denis in 754, with the presence of Pope Stephen II.
Read more about the Coronation of the Kings of France.
The exterior of the Cathedral of Reims
Reims Cathedral features among the most beautiful examples of Gothic art still standing:
- with a Rayonnant Gothic style façade that covers a considerable area,
- an interior elevation defined by its soaring heights and narrow dimensions,
- the richness of its sculptural work, and
- the quality of workmanship in the materials used
Its construction, which probably began in 1211 and would have taken three centuries, has never been completed. Indeed, the intended spires are still missing!
The Western Façade
The cathedrals of Noyon, Paris and Laon inspired the majestic façade of the cathedral of Reims. The latter underwent a radical modification in the 1250s, most likely due to the arrival of a new generation of builders. The cathedral’s Gothic style evolved into a Rayonnant Gothic style of impressive size.
Reims Cathedral displays a classic harmonic façade containing 4 levels:
![Reims Cathedral © Ludovic Péron, licence [CC-BY-SA-2.0]](https://frenchmoments.eu/wp-content/uploads/2012/11/Reims-Cathedral-copyright-French-Moments1.jpg)
First Level
Two niches surround the three central portals. A rose window occupies the tympana of the three portals. The sculpted decorations are, therefore, found in the gables, arches and splays.
Second Level
Above the central portal is a Rayonnant great rose window topped by a broken arch. The latter is subdivided at the centre by the point of the portal’s gable.
On both sides of the rose window, you can find ornamental blind arcades topped by mitre arches.
The buttresses are decorated with niches housing statues:
- The ones that frame the rose window portray Mary Magdalene on the right and Christ the Pilgrim on the left.
- The latter statues are related to two smaller ones, which are located on the edge of the rose window. They represent the Pilgrims at Emmaus.
- To the far left of the façade, the west-facing statue shows St. John, while the north-facing statue is of St. Thomas.
- To the far right, St. Peter faces St. John, while St. Paul faces St. Thomas.
Above the rose window, one can see the eroded depiction of David and Goliath.
Third Level
The upper level is called the Gallery of Kings. Here, niches house the statues of kings. The central area is dedicated to the baptism of Clovis.
Fourth Level
The two towers reach 81.5 metres high. They are built on a square base and are encircled by corner turrets, evoking the towers of Laon Cathedral (which was a great inspiration to the architects of Reims Cathedral). Louvers cover the openings.
The Western Portals
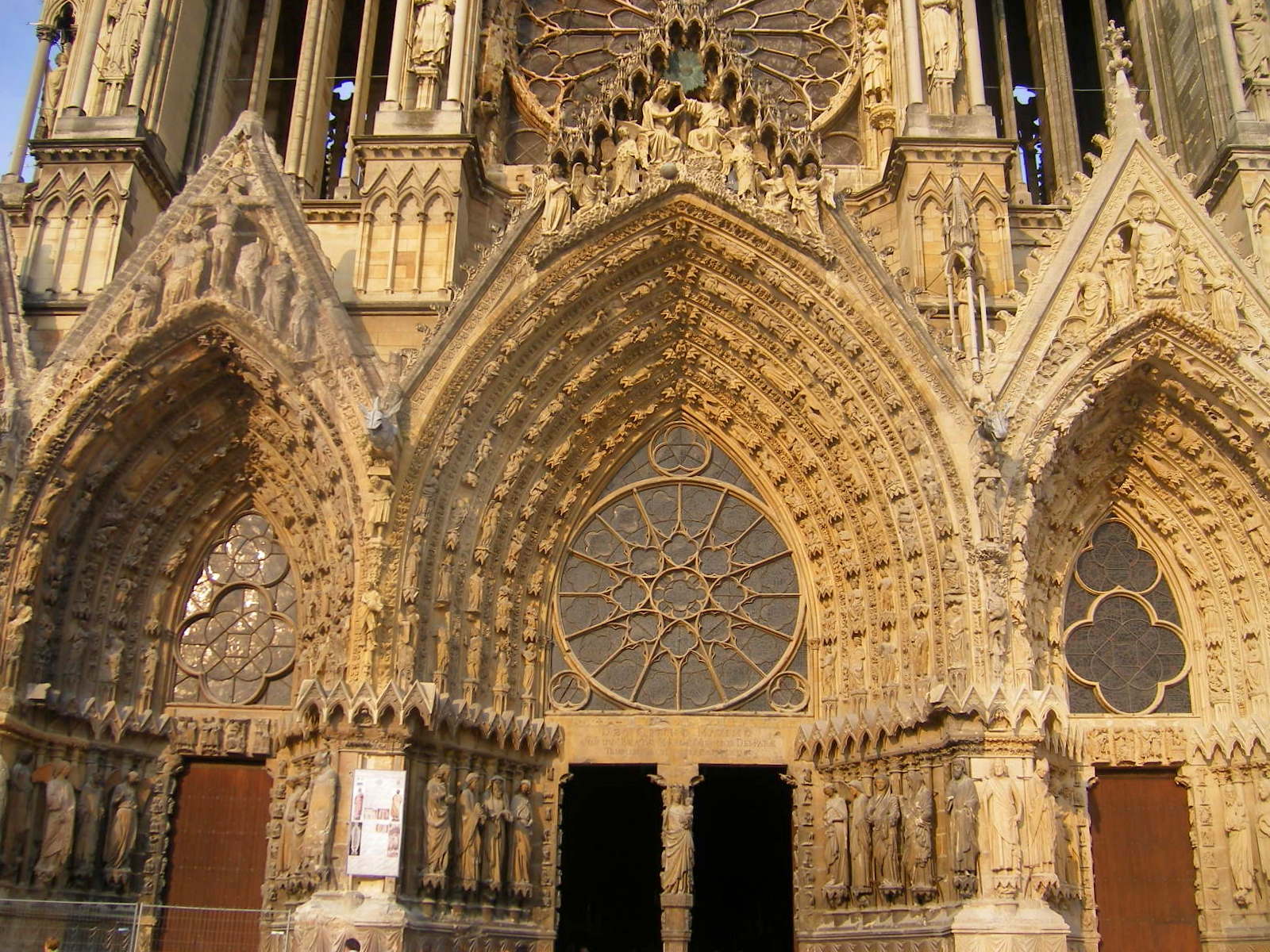
The cathedral’s West Front features three portals.
Here’s a map showing the locations of the Saints’ statues.
![Statue Locations © Tangopaso - licence [CC BY-SA 3.0] from Wikimedia Commons](https://frenchmoments.eu/wp-content/uploads/2012/11/Reims-Cathedral-Statue-Location-©-Tangopaso-licence-CC-BY-SA-3.0-from-Wikimedia-Commons.jpg)
North Portal (to the left)
This portal is dedicated to the Passion of Christ. The scene wherein St. Helen discovers the true cross is depicted in the small gable of the niche, just to the left of the portal.
The central gable of the portal represents Christ crucified between the Virgin and Saint John.
The arches depict scenes from the life of Christ. From left to right are the stories of:
- Jesus in the temple;
- the Temptation of Christ and Christ Entering Jerusalem;
- the Story of Palm Sunday accompanied by the Betrayal of Christ (the Kiss of Judas);
- the Sleeping Apostles;
- the Mount of Olives and The Hanging of Judas;
- Jesus carrying the Cross and the Ascension;
- the Pilgrims at Emmaus;
- Christ in Limbo;
- and angels.
On the lintel, bas-relief carvings portray the Conversion of Saint Paul on the Road to Damascus (following on from the story shown on the south portal).
Statues occupy the splays. Going towards inside, you can see:
- To the left are a deacon, Saint Nicholas, Saint Helen, an angel, and Saint Nicaise. The last statue is of the famous Smiling Angel, a symbol of Reims (see below).
- To the right, you can see, from inside moving outwards: St. Stephen, St. Paul, the Virgin, St. John the Baptist, and Bishop Saint Rigobert.
Central Portal
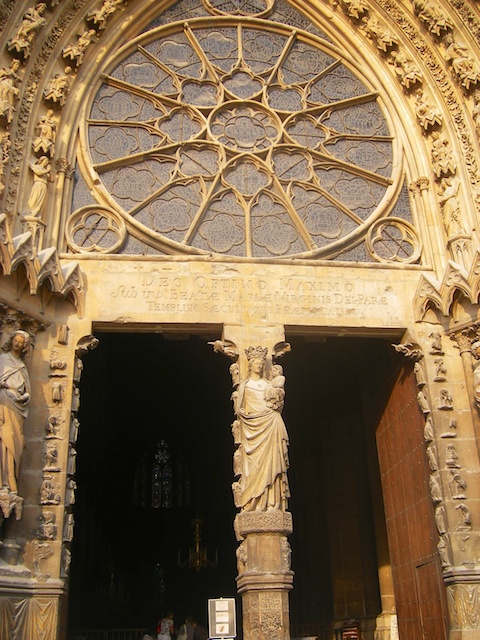
The central portal is dedicated to the Virgin Mary. It is surmounted by a gable showing the Crowning of the Virgin. On the steps of her throne, six angels hold monstrances. The world appears at the Virgin’s feet, while the sun appears above the hand of Christ.
The arches depict scenes from the Virgin’s life, the Tree of Jesse, kings and prophets.
These arches have been the subject of many modifications over the centuries. Of the figurines featured on the portal,
- only seventeen date from the 13th century on the left and
- twenty-three on the right.
Amongst them, you can see the ancestors of the Virgin Mary represented as musician kings, scenes from the earthly life of the Virgin, such as:
- the Bethlehem nativity scene,
- as well as prophets, saints, angels,
- God revealing himself in the Burning Bush
- and Jesus Christ.
On the left, the splays contain from inside moving outwards:
- a female servant,
- Simeon,
- the Virgin bringing the child to him,
- Joseph,
- a prophet
- and the Queen of Sheba.
On the right:
- the Angel of the Annunciation is turned towards the Virgin of the Annunciation,
- followed by the Virgin of the Visitation, who faces Saint Elizabeth,
- then by King David (or Zachariah, husband of Elizabeth) and King Solomon.
On the piers, angels appear intermingled with representations of the seasons.
A Virgin with Child decorates the trumeau.
South Portal (to the right)
The south portal is surmounted by a gable dedicated to the Last Judgement. Christ is on his throne, holding the globe of the world, while angels carry the Instruments of the Passion at his side.
In the arches, Saint John appears writing the Book of Revelation, followed by various angels and demons. One can make out angels sounding the trumpets of the Apocalypse, along with Saint Michael slaying the dragon.
On the small gable of the niche, just to the right of the portal, you can see the lamb opening the book with the seven seals.
- To the left, the splays house, from inside moving outwards, is an apostle, a prophet, a pope (Saint Calixte), an apostle, and a bishop.
- To the right, they contain Simeon, Saint John the Baptist, Isaiah, Moses, Abraham, about to sacrifice his son, and finally, Aaron.
The left pier is dedicated to the capital sins on the outside and the virtues on the inside.
On the right pier, the seasons face the capital sins, and the vices oppose the virtues.
The lintel is similar to the north portal in that it represents the Conversion of St. Paul.
The statuary of the Cathedral
In 1861, the priest Tourneur counted more than 2,300 statues on the monument. Therefore, this makes Notre-Dame de Reims the cathedral with the most sculptures in France.
In fact, the building presents a rare united style despite its construction spanning more than two hundred years (mainly in the 13th century).
In addition to the statue of the Smiling Angel, you can also admire the famous “Gallery of Kings” on the façade. Located at 45 metres above the ground, it was created to appreciate the statues from ground level.
![Gallery of Kings © Dguendel - licence [CC BY-SA 4.0] from Wikimedia Commons](https://frenchmoments.eu/wp-content/uploads/2012/11/Gallery-of-Kings-Reims-Cathedral-©-Dguendel-licence-CC-BY-SA-4.0-from-Wikimedia-Commons.jpg)
Chimeras and gargoyles
You can observe several chimeras similar to those of Viollet-le-Duc on Notre-Dame de Paris at the chevet of the cathedral. These mythical animals had a duty to keep away evil outside the churches. Thus, these guardians had to compete with the worse devils in regard to their appearance.
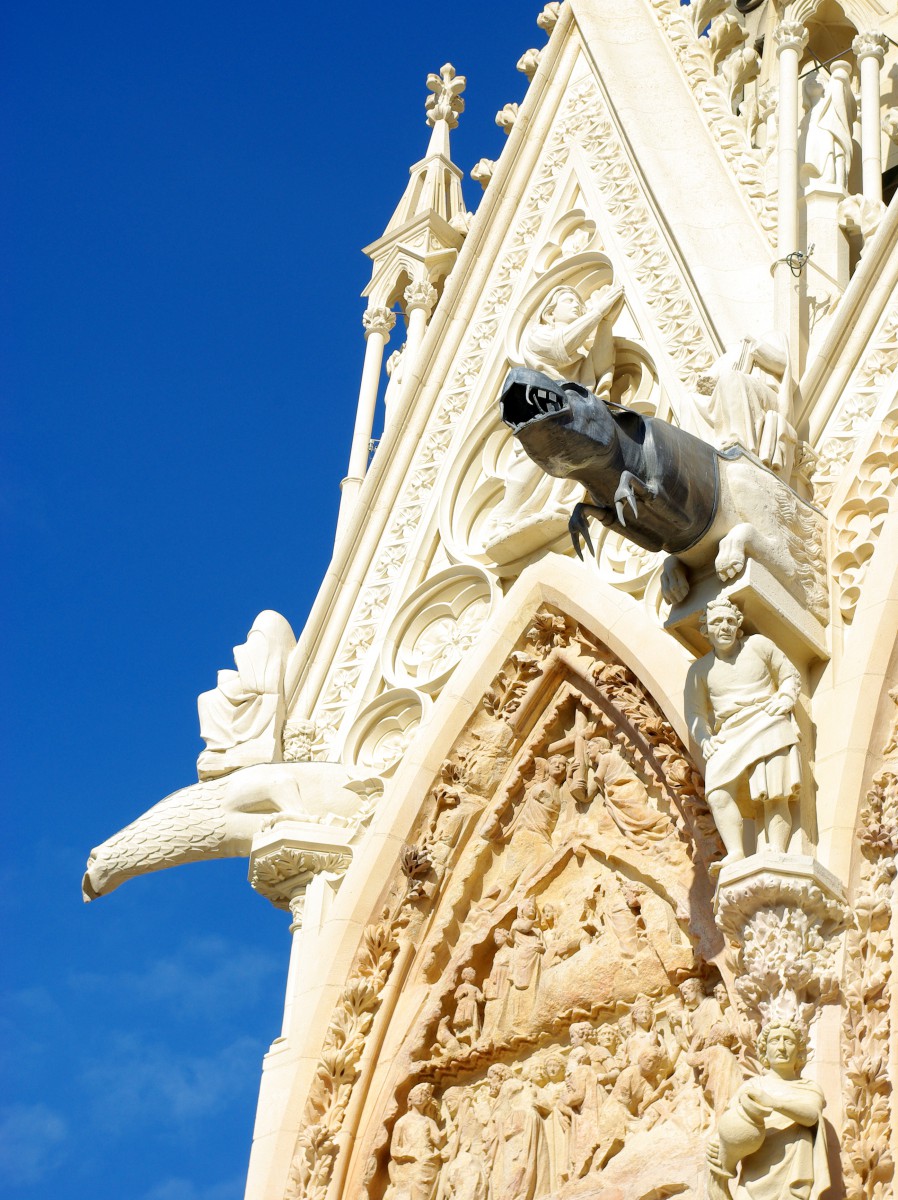
There are 88 gargoyles in the cathedral, mainly used to drain off rainwater.
The Smiling Angel (L’Ange au Sourire)
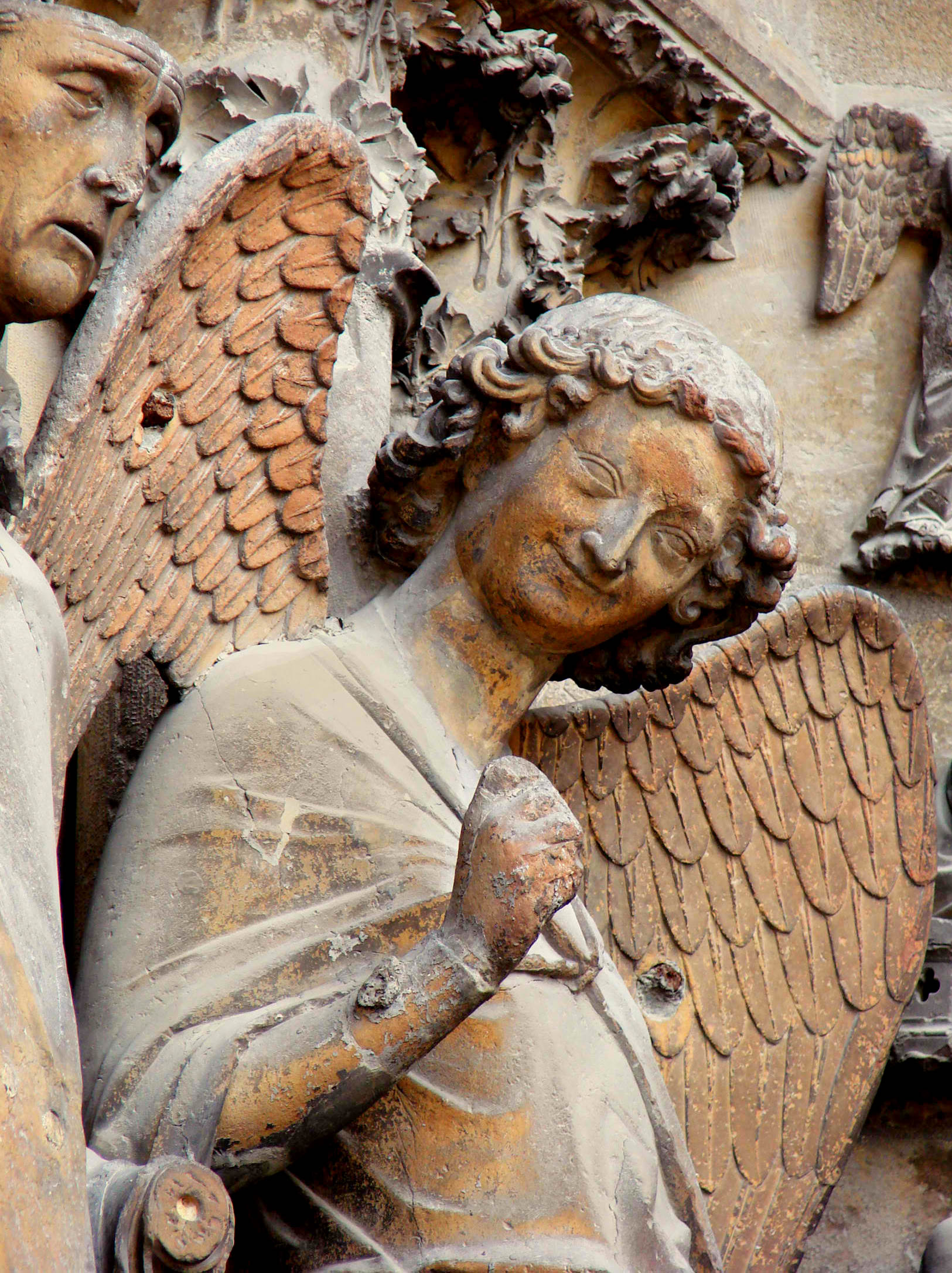
The Smiling Angel became the symbol of the martyred cathedral during the First World War. And then a symbol of the whole city of Reims.
A burning scaffolding beam decapitated the statue during the fire of September 19, 1914. In the newspapers, the “Smile of Reims” or “Smiling Angel”, became a symbol of French engineering and heritage destroyed by German bombs.
From original fragments and a casting preserved at the Museum of French Monuments (former Palais du Trocadéro), architects reconstructed the famous figure after the war. The statue found its original place on 13 February 1926.
The Flying Buttresses of the Nave
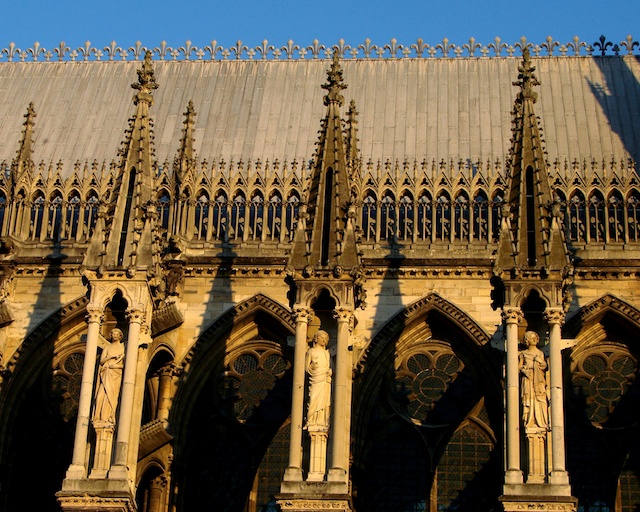
Along the nave, the piers of the flying buttresses contain two niches. They house angel statues topped by pinnacles.
The Chevet
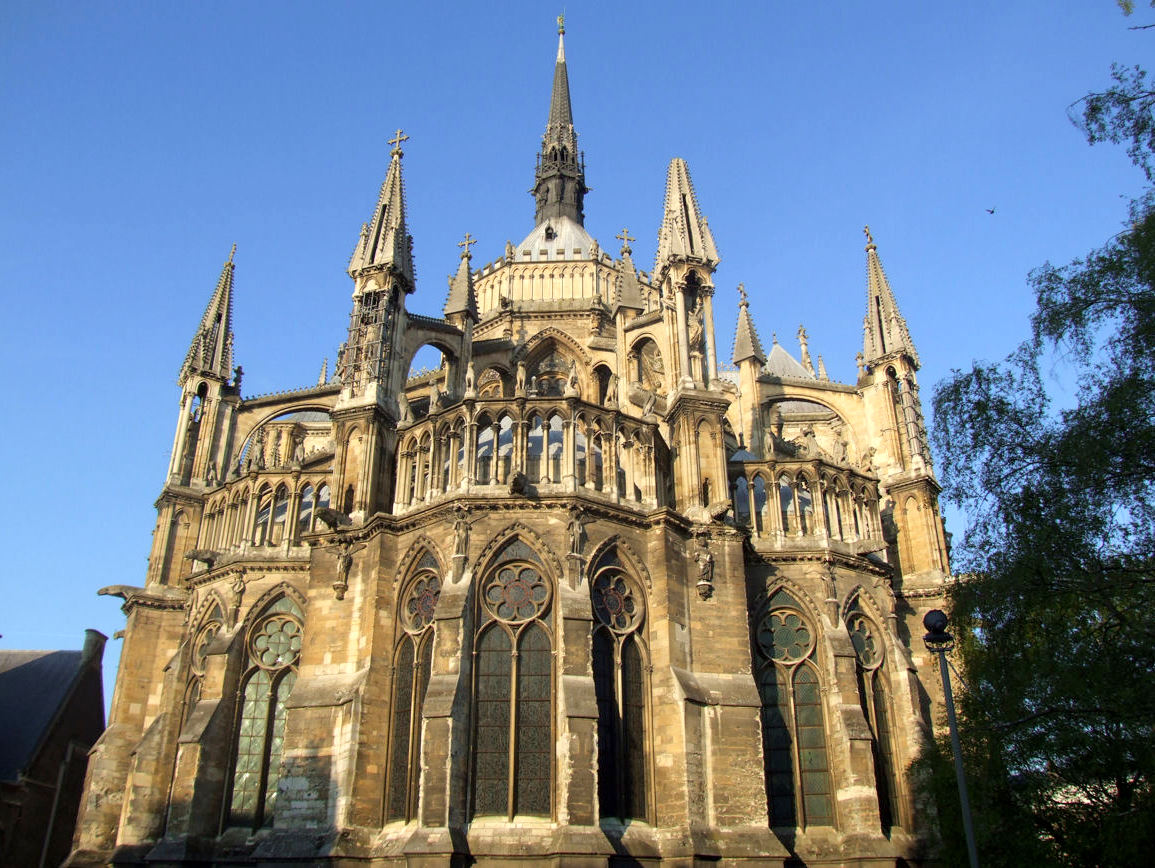
At the chevet, the double flying buttresses also contain niches housing statues representing angels. You can also find these statues on both sides of the nave.
You will come across another group of statues at the chevet level. Look up to the top of the buttresses of the Rayonnant chapels. You’ll see Christ and eleven angels carrying liturgical objects. These statues are among the oldest in the cathedral.
The angel bell tower, which dominates the chevet, stands 87 metres high. It is the highest point of Reims Cathedral.
The interior of the Cathedral of Reims
Let’s start the visit by the nave.
The Nave
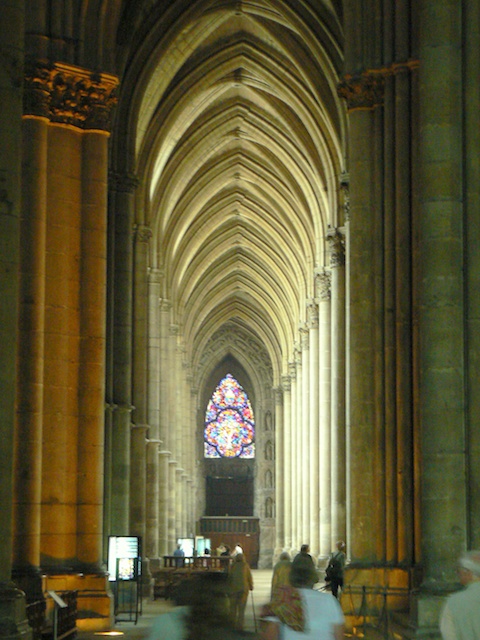
The main nave, consisting of ten bays, is flanked by two single aisles on both sides.
115 meters long, it has a three-storey elevation. This is a classic example of the 13th-century French Gothic style, in its most balanced form, inspired by Chartres cathedral. The vault of the locked great nave is 37.95 metres high, lower than that of Amiens and Metz Cathedrals.
The Reverse Side of the Western Façade
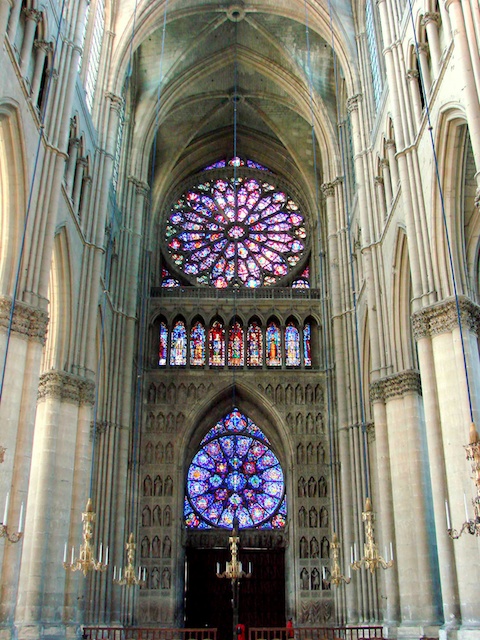
The stunning reverse side of the West front is unrivalled by any other cathedral. It comprises plant sculptures and fifty-two characters (genealogy Christ and Advent characters).
The structure constitutes a true triumphal arch for the king leaving the cathedral after his coronation:
- The splendid carved wall flanks each side of the small rose window of the tympanum.
- Above it is the triforium gallery with colourful stained-glass windows.
- The great rose window dominates the nave.
Episodes of Mary’s life are depicted in the niches to the left of the portal, while those of Jean the Baptist are portrayed to the right.
The first niche shows a reproduction of Melchisedech, a high priest and King of Salem, offering bread and wine to Abraham, who returns from the war.
Similar but less well-maintained sculpted groups can be seen around the doors of the aisles.
The Labyrinth
A labyrinth from the late 16th century once existed on the cathedral floor. At the centre was an octagon representing the master builder of the labyrinth. The four main architects were represented on the sides: Jean le Loup, Jean d’Orbais, Gaucher de Reims and Bernard de Soissons. The cathedral’s chapter got rid of it in 1779.
Today, its graphic representation at a 45-degree angle is used as a logo to designate a French work listed or registered as a historical monument.
The Transept
The two arms of the transepts each consist of two bays and have double aisles.
The four pillars that determine the transept’s crossing are of considerable thickness. They had to support a large central tower, like the one of Rouen Cathedral (never built)
The organ largely masks the wall of the north arm transept. Above it, the rose window represents the phases of the Creation.
![The Organ © Ludovic Péron - licence [CC BY-SA 3.0] from Wikimedia Commons](https://frenchmoments.eu/wp-content/uploads/2012/11/Reims-Cathedral-Organ-©-Ludovic-Péron-licence-CC-BY-SA-3.0-from-Wikimedia-Commons.jpg)
- a set of three lancet windows,
- then three oculi surmounted by a semi-circular arch,
- and finally, a rose window organised around a Christ in Majesty.
The Choir and the Ambulatory
![Reims Cathedral Choir © DXR : Daniel Vorndran - licence [CC BY-SA 3.0] from Wikimedia Commons](https://frenchmoments.eu/wp-content/uploads/2012/11/Reims-Cathedral-Choir-©-DXR-Daniel-Vorndran-licence-CC-BY-SA-3.0-from-Wikimedia-Commons.jpg)
To keep the high altar at the location where it was formerly placed in the Carolingian Cathedral, the choir has been extended. It covers the area of some bays of the nave.
Double aisles surround the right bays. The elevation consists of three levels:
- large archways
- triforium
- high windows.
The ambulatory extends the first aisle of the nave. It opens onto five Rayonnant chapels.
The Stained-Glass Windows
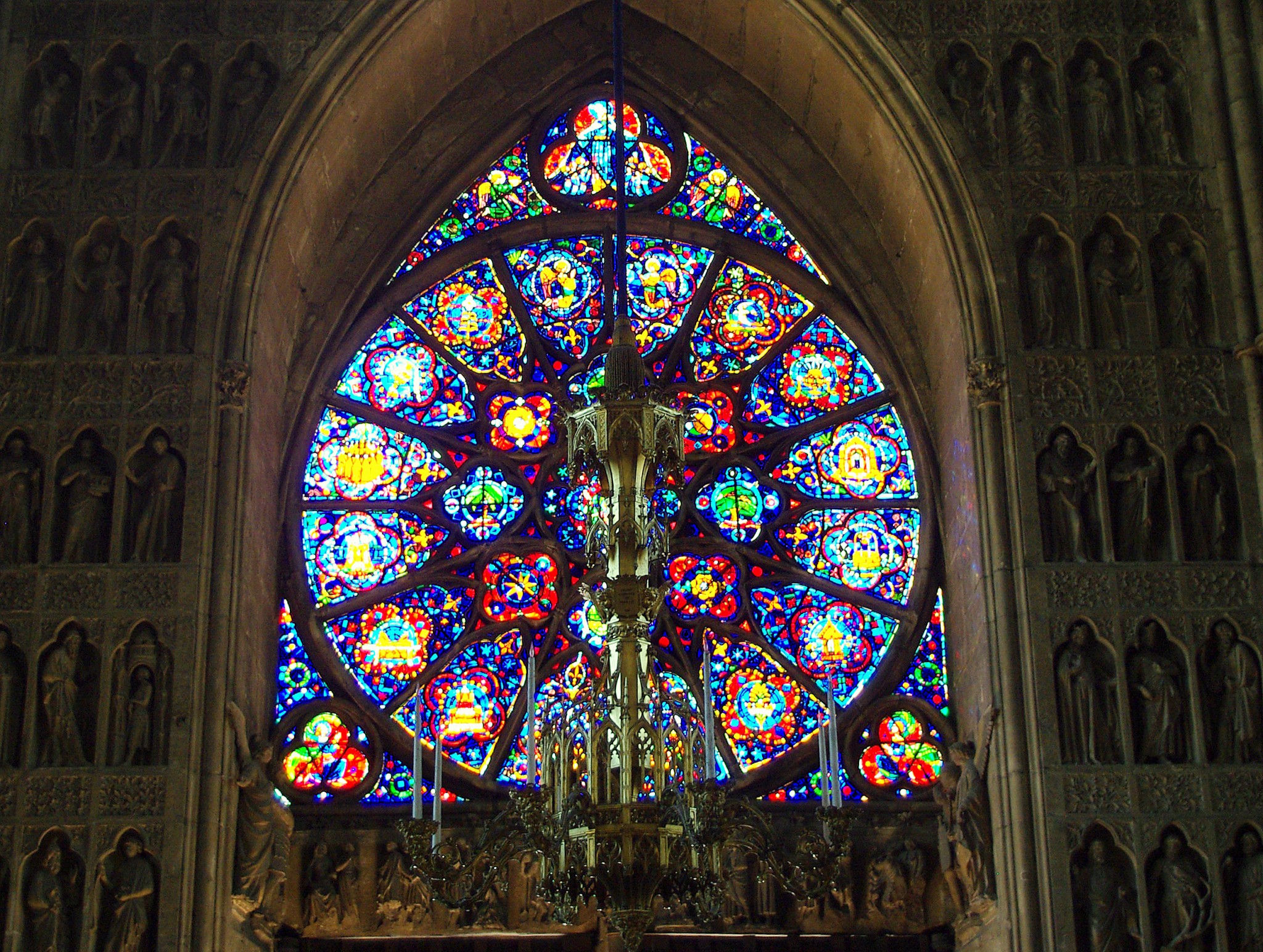
Despite successive destructions in the 18th century, the cathedral still has many 13th-century stained glass windows. You’ll find them in the upper parts of the nave, choir and transept.
On the reverse side of the Great Western Portal is the Great Rose Window, which dates back to the late 13th century. The window represents “the Crowning of the Virgin” surrounded by musician angels, prophets, and kings.
All 13th-century stained glass windows of the choir and nave still have a considerable surface comprising old parts.
The 13th-century North Great Rose Window of the transept represents “The Creation of the World”:
- around God, the Eternal Father,
- the story of Adam and Eve,
- surrounded by all types of birds, fish and animals.
Contemporary stained-glass windows
Since the end of the First World War, contemporary stained glass windows have been integrated into the cathedral.
Some examples:
- in the 1930s, the small rose window of the western façade’s central portal and windows of the side portals, the rose window of the south transept arm;
- in 1950, stained glass window of Champagne;
- and in the 1960s and 1970s decades.
- After a long break that lasted several decades, this trend resumed with the inauguration of a new stained glass window in 2011, which coincided with the 800th cathedral’s anniversary.
As in Metz Cathedral, the most famous contemporary stained glass windows are created by the artist Marc Chagall. In 1974, he designed three windows located in the axial chapel:
- the Tree of Jesse,
- the two testaments,
- and the finest hours of Reims.
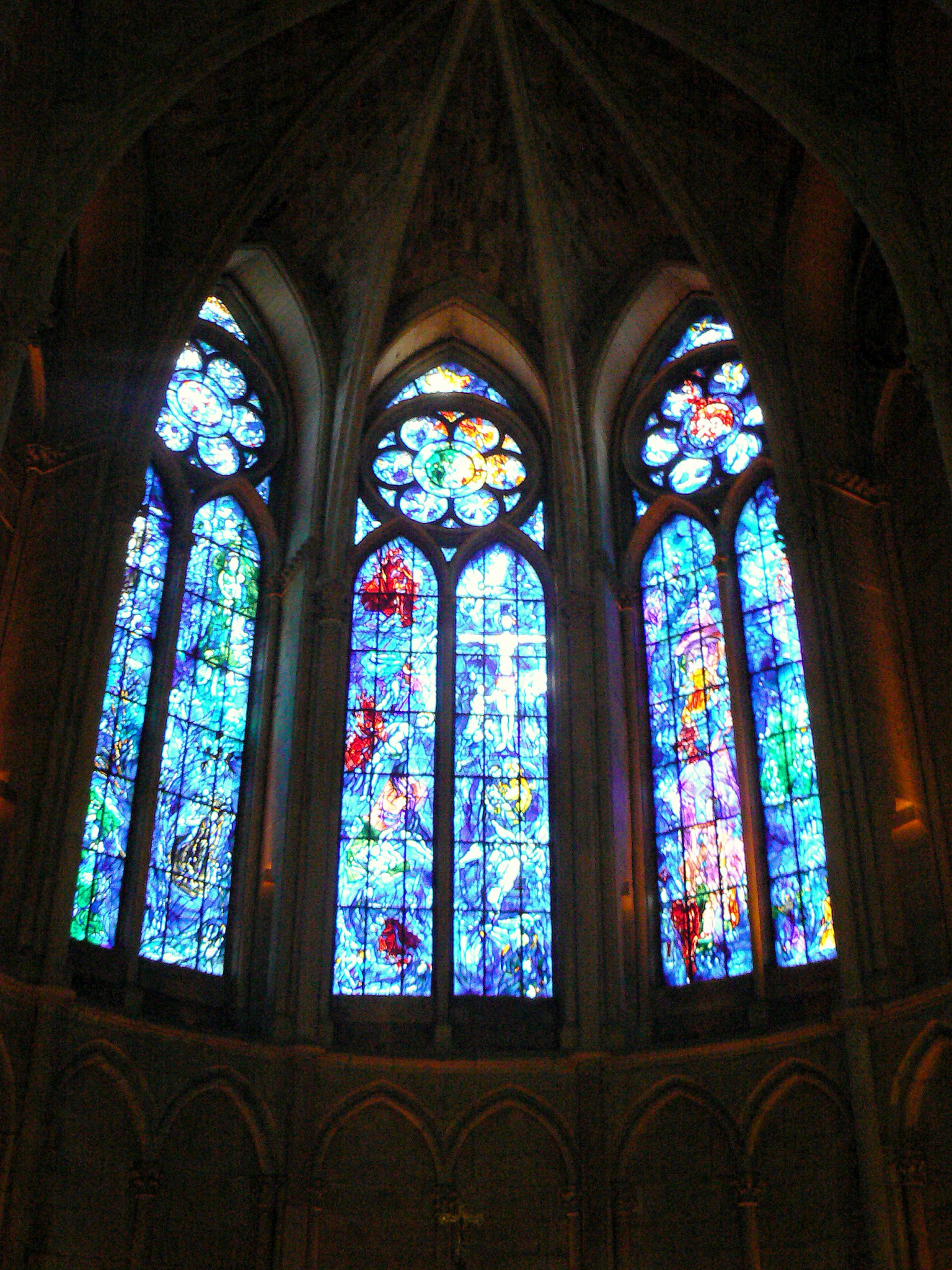
Rêves de Couleurs
The cathedral of Reims takes centre stage at Christmas time!
A popular Christmas market welcoming more than 500,000 visitors annually occupies the front square.
In addition, the façade hosts a fantastic sound and light show: Rêves de Couleurs (A dream of colours).
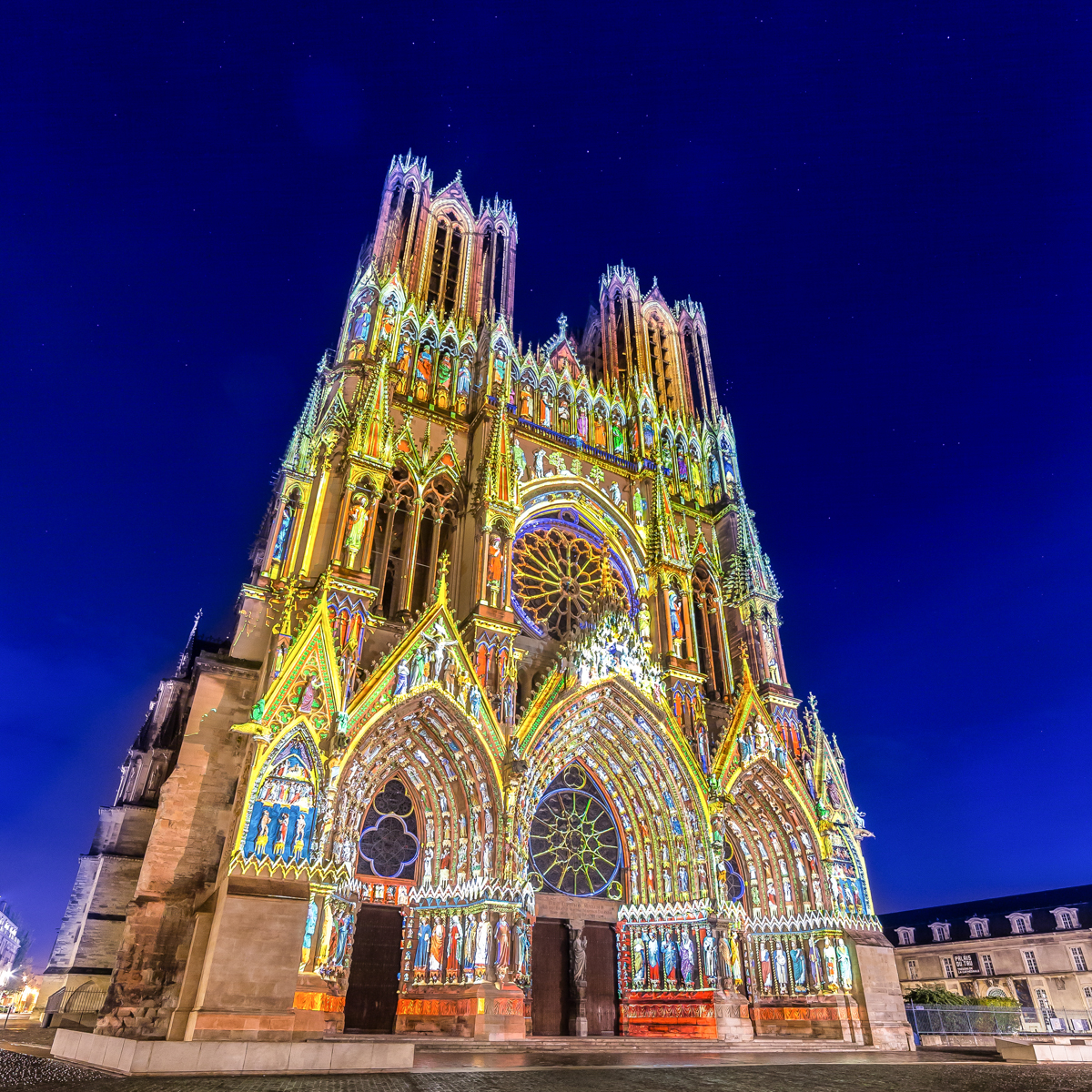
> Find out more about Reims Christmas Market and Rêves de Couleurs.
More info about the monument!
Here are a few websites and blogs about Reims Cathedral that you might find useful:
- on the blog: explore Reims Cathedral
- the official website of the Cathedral of Reims [in French only]
- the website of the Reims Tourist Board
- the site of Centre des Monuments Historiques for climbing to the cathedral’s Towers.
- to book your accommodation in Reims, click on this affiliate link, which will redirect you to our partner booking.com
- Wikipedia’s article on Reims Cathedral
- Get your Reims-Epernay Pass!
The cathedral is open every day from 7.30 am to 7.30pm (7.15pm on Sundays and celebration days). Visitors are not allowed on Sunday mornings from 9 am to 12 pm during masses. Entrance is free.
Things to do in Reims and Champagne
Looking for activities and things to do in Reims and the surrounding region of Champagne? Check out the offers from our partner Get Your Guide:
Inspired? Then pin it for later!
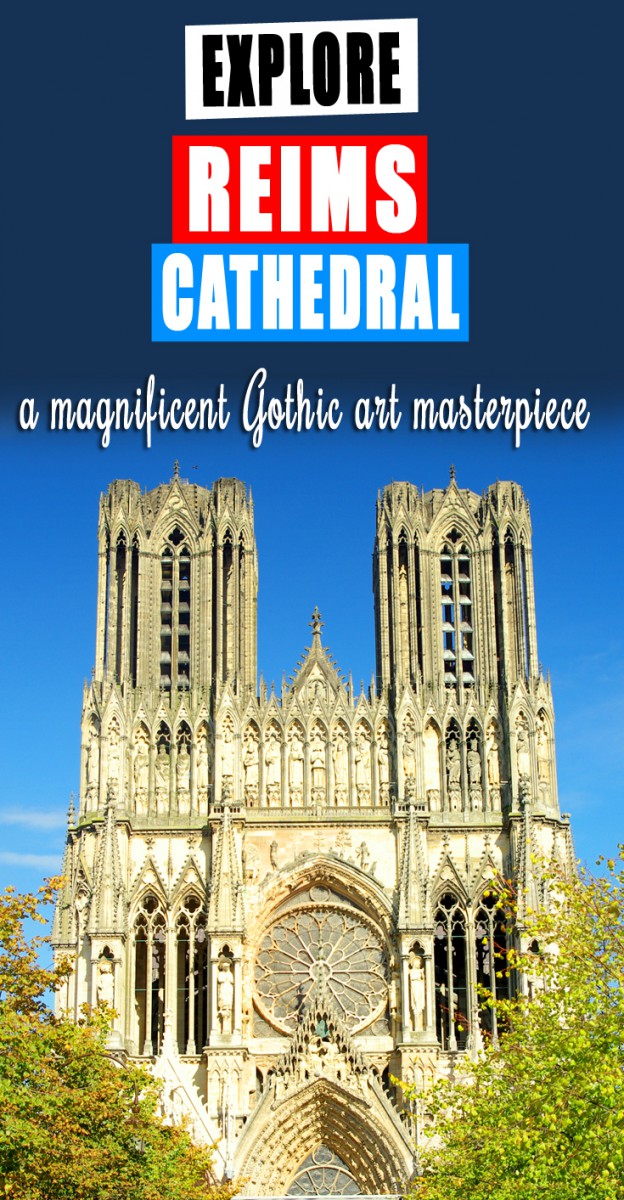

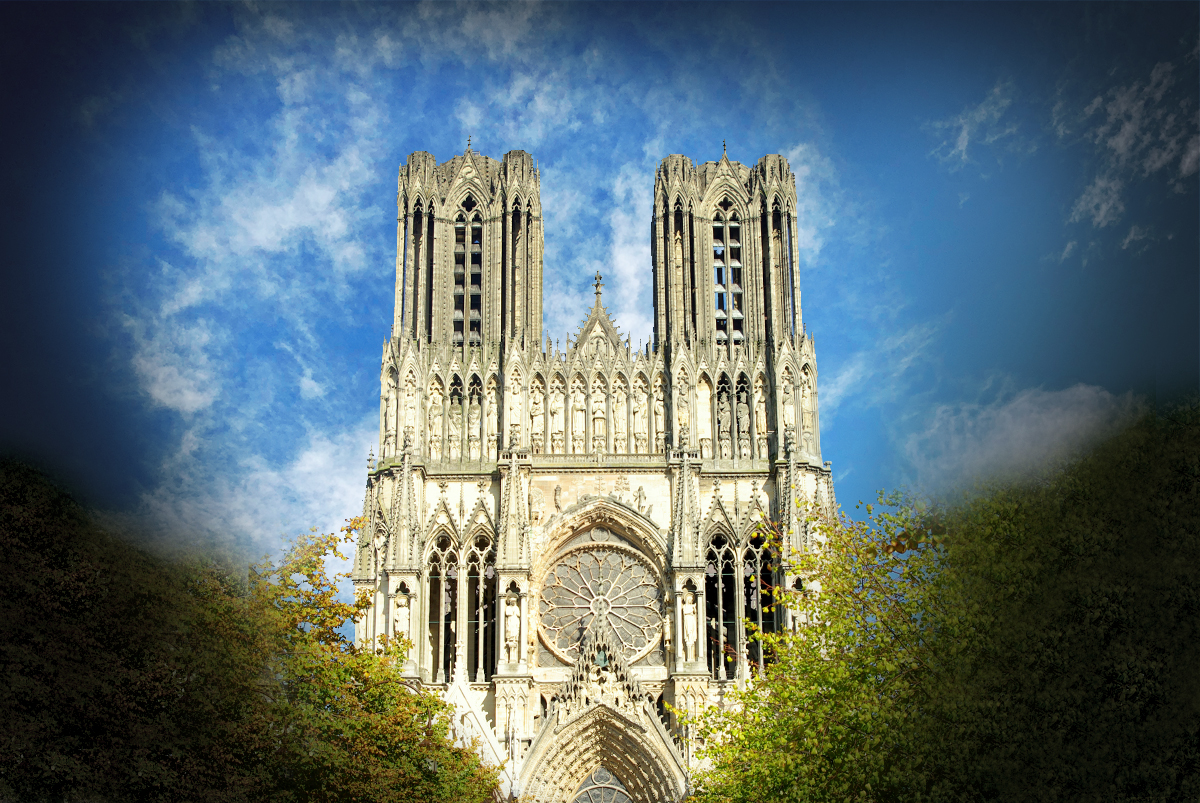


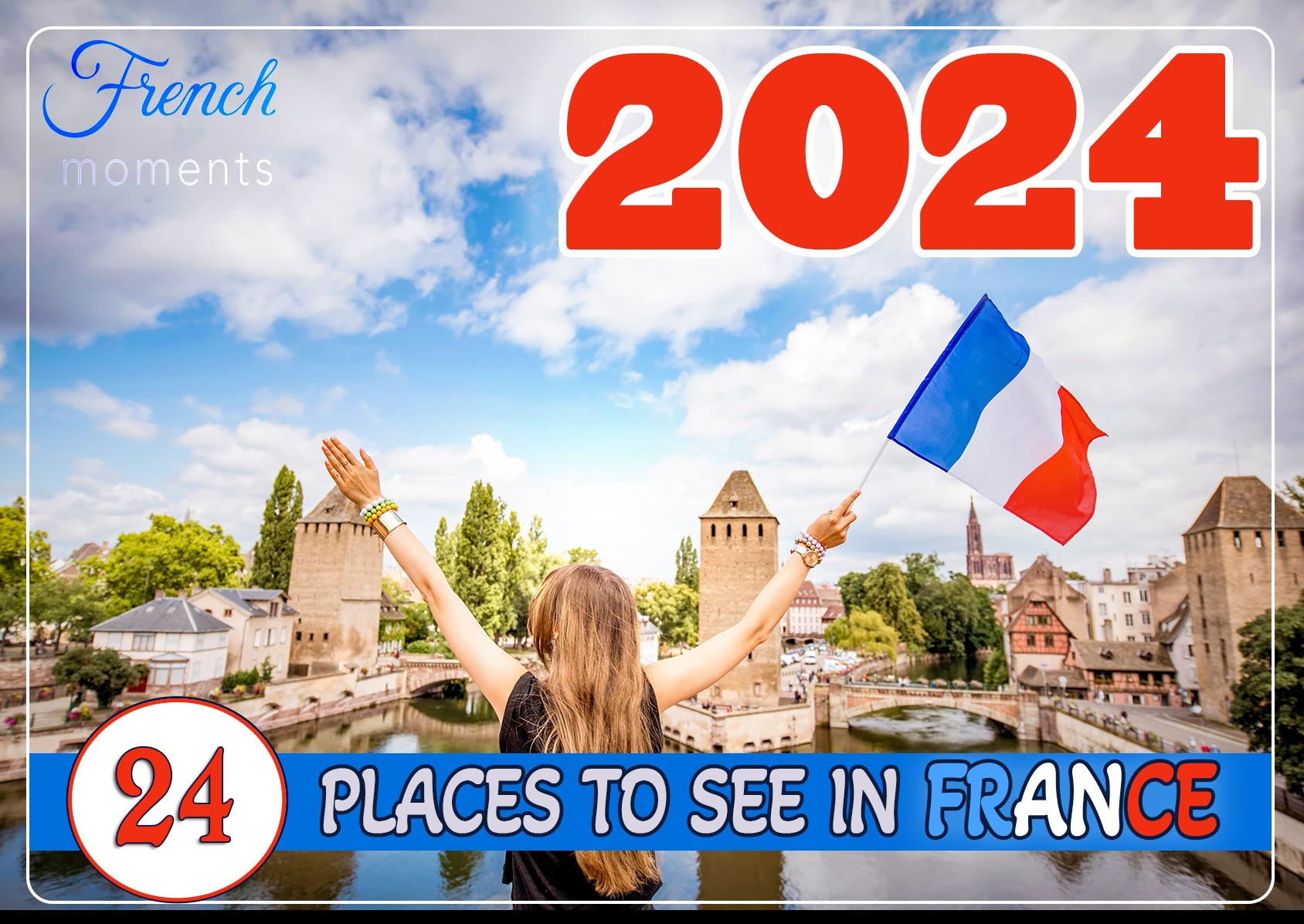
There is certainly much to write about this cathedral, but to me its biggest draw are the stained glass windows. The article mentions those by Chagall, which are magnificent, but surrounding these are now those by the German artist, Imi Knoebel, installed in 2012. I spent most of my time in this great cathedral just gazing at these windows. It is a truly spiritual experience.
Thank you Ray! So true… there’s so much to discover in a cathedral such as Reims. So many details yet to be unveiled!
Hi. My husband’s father took pictures right after WWII of the population returning the stained glass windows to their beloved cathedrals. Is this Reims?
https://www.flickr.com/photos/dah_professor/51381652415/in/dateposted/
Hello Sandra, I’ve been looking at a number of French Gothic cathedrals and unfortunately I haven’t been able to find the name of the church in your picture. It doesn’t seem to be Reims though… that said, it could well be Notre-Dame de Paris… but the photo doesn’t show much of the church’s structure which makes it tricky to recognise it.
Merci! Thank you for your comment. We are looking on the internet as well. Do you know of a list of french cathedrals whose flying buttresses have “bumps” on them? It doesn’t seem that Notre Dame does. I have been narrowing down the stylistic elements to “gable roof” above curved window, trefoil or quatrefoil in the stained glass (as only 2 petals touch the top of the stained glass window), and flying buttresses with bumps on them. This has been some mystery. We will go back through all the old pictures and look for pictures that show the church’s structure.
Again, thank you.
Sandra Hasselman
Hello Sandra, yes I’ve seen these interesting features – I was wondering if this was a photo taken in the chevet of a church/cathedral. I will keep an eye on it and who knows we’ll be able to resolve this mystery!! Let me know if you find anything 🙂
So far the closest we have found is the cathedral in Ypres, Belgium. We started looking in the Flanders area since his father also was there and the workers in the picture have on wooden shoes.. On the same roll of film is a clock tower, and there is a building next to the cathedral in Ypres that has the same clock tower. But the cathedral does not have the gable roof above the curved window. We are still looking and we will keep you posted. Thanks for your help. The cathedral in Ypes does have flying buttresses that have crenellation in the chevet area.
Sandra
Yes, I agree that Ypres Cathedral does not have the same architectural features as the ones showing in the photo. I looked at other churches last night and found that only a few have flying buttresses decorated with crockets (Orléans, Beauvais, Cologne in Germany…).
Coming back to your initial suggestion (Reims), I’ve found this old photo (https://www.grandpalais.fr/sites/default/files/user_images/189/arton599.jpg) that shows very similar flying buttresses (with crockets). However, when I looked closely at the cathedral, I did not find the same style of windows with the gable. I’m still looking… 🙂
Good Morning!
We found it! A cathedral in Brussels. see this, to to bottom of description
https://www.flickr.com/photos/dah_professor/51381652415/in/photostream/
Thanks so much for your help
That’s awesome! Well done and thank you for letting me know! 🙂
Hey Pierre, I am working on a school project about telling a story through the cathedral, and I was wondering if you knew where they got the materials—like the limestone and timber—to build such a monstrous cathedral.
Bonjour Johan, thank you for reaching out. I hope the info below will help you.
Cheers!
The original stone for the cathedral comes from ancient limestone quarries in the vicinity of Romain, a village northwest of Reims. When the cathedral was restored after the First World War (it had been targeted by the Germans as early as 1914), limestone was brought in from :
– Saint-Maximim (Oise département),
– some stone from quarries in the Aisne département,
– and above all from the Courville quarry, located about 25 km west of Reims.
Source
The original oak roof structure was destroyed by fire as a result of German fire during WWI. It was replaced by an innovative structure made up of a multitude of small prefabricated elements in reinforced cement and keyed together.
Source