Le Mont-Saint-Michel is a French wonder that fascinates travellers from all over the world. Situated on a rocky island off the Normandy coast and just a stone's throw from Brittany, this iconic site is steeped in history, spirituality and breathtaking beauty.
With its majestic abbey perched at the summit, picturesque medieval streets and tide-changing landscapes, Le Mont-Saint-Michel is a destination in a league of its own, a true World Heritage gem.
Join us as we delve into the fascinating history of this unique place, discover its architectural secrets and admire its timeless charm. Prepare to be transported to a world where the past meets the present, and natural splendour blends with human artistry.
Welcome to the village of Le Mont-Saint-Michel, an experience you'll never forget.
🎦 Watch our short video on the Mont Saint-Michel, which will inspire you to explore this historic site in France ⤵
What makes Le Mont-Saint-Michel a unique village
The unique feature of Le Mont-Saint-Michel is that it is surrounded by water and can only be accessed at low tide.
Victor Hugo described the tides as changing “à la vitesse d’un cheval au galop” (“as swiftly as a galloping horse”).
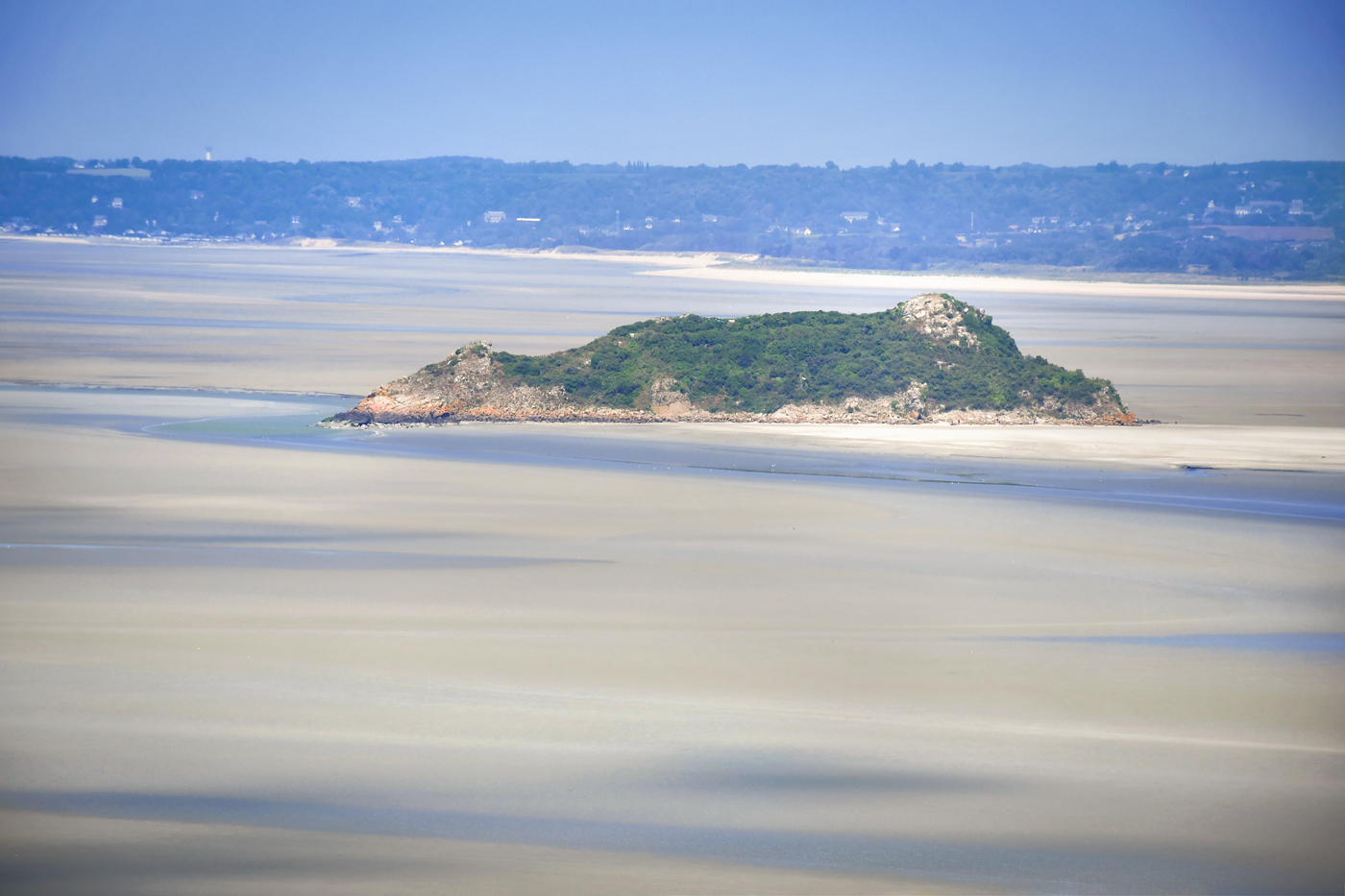
A low-tide view of Tombelaine island from Mont-Saint-Michel Abbey © French Moments
About the name
How do you spell Mont Saint-Michel? Do I need a space or a hyphen? Are some letters capitalised?
In fact, the spelling of the landmark varies depending on what exactly you want to talk about:
- l'archange saint Michel - St. Michael, the archangel
- Le mont Saint-Michel - the islet
- Le Mont-Saint-Michel - the village
- L’abbaye du Mont-Saint-Michel - the abbey
- La baie du Mont-Saint-Michel - the bay
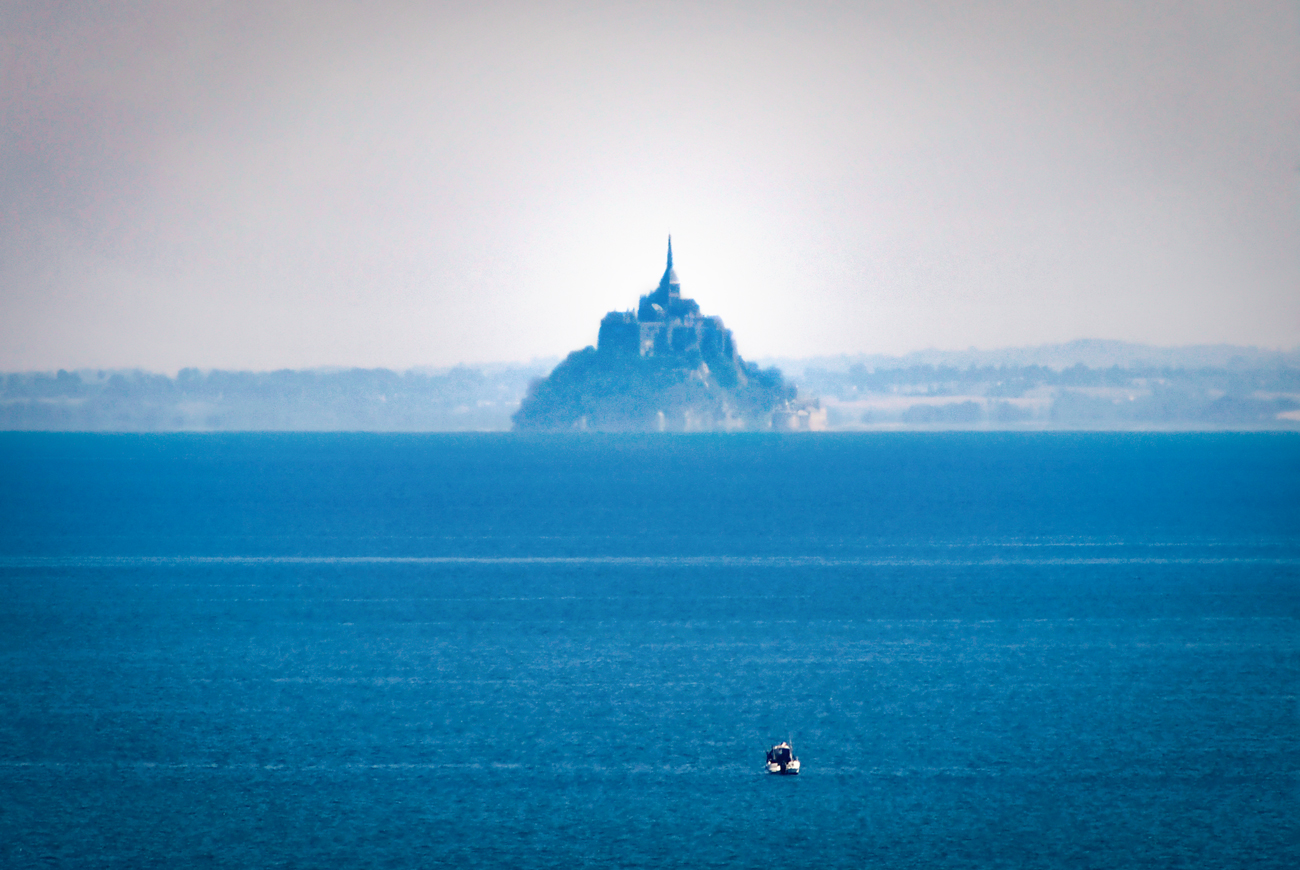
A view of Mont-Saint-Michel from Pointe du Grouin © French Moments
A rocky islet
Geographically, the rocky islet is located in the Avranchin region. It lies east of the mouth of the river Couesnon, which flows into the English Channel.
The small island is approximately 960 metres in circumference and rises above a sandy plain at an altitude of 92 metres.
The statue of St. Michael at the top of the abbey church towers 157.10 metres above the shoreline.
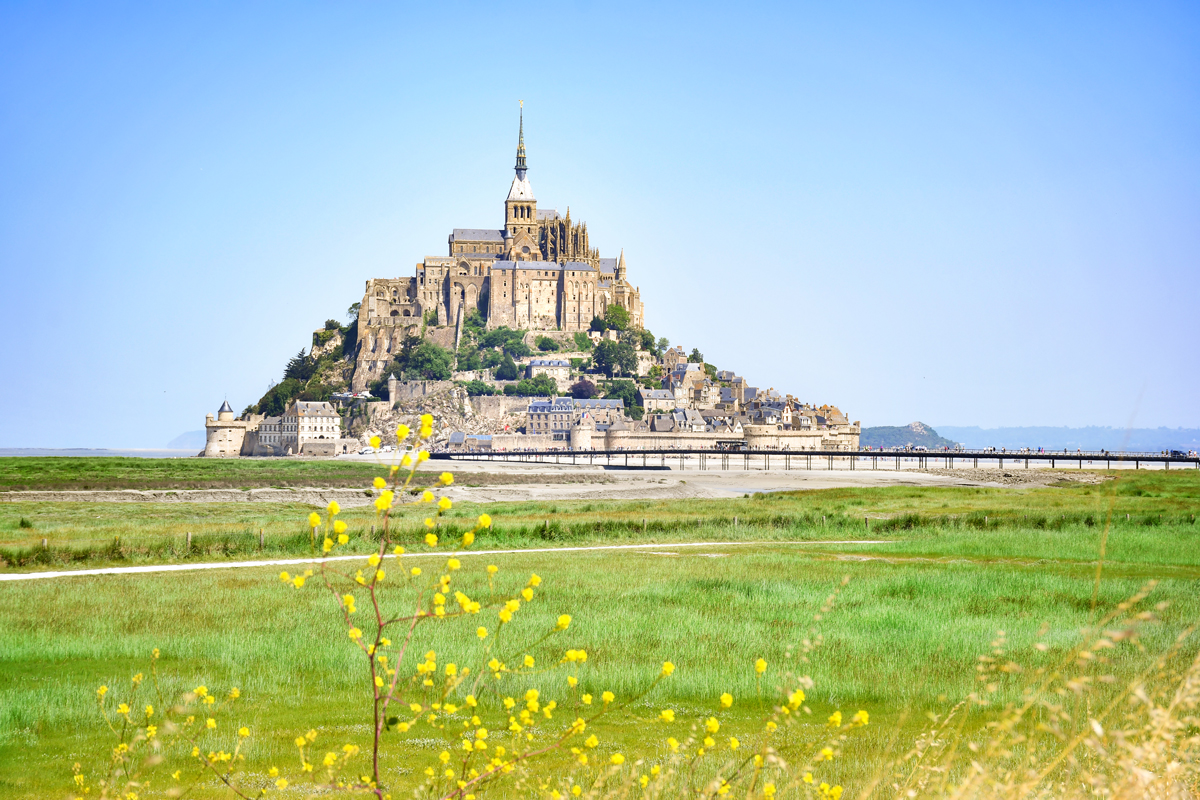
Walking towards Mont-Saint-Michel © French Moments
A very touristy site
Since 1979, the Mount and its bay have been listed as a World Heritage Site by UNESCO. Unsurprisingly, the rocky island of Mont Saint-Michel hosts one of the most famous monuments in France.
The landmark attracted almost 2.8 million visitors in 2022, returning to pre-pandemic levels. The site drew one million visitors in July and August alone, despite the timid return of Asian visitors.
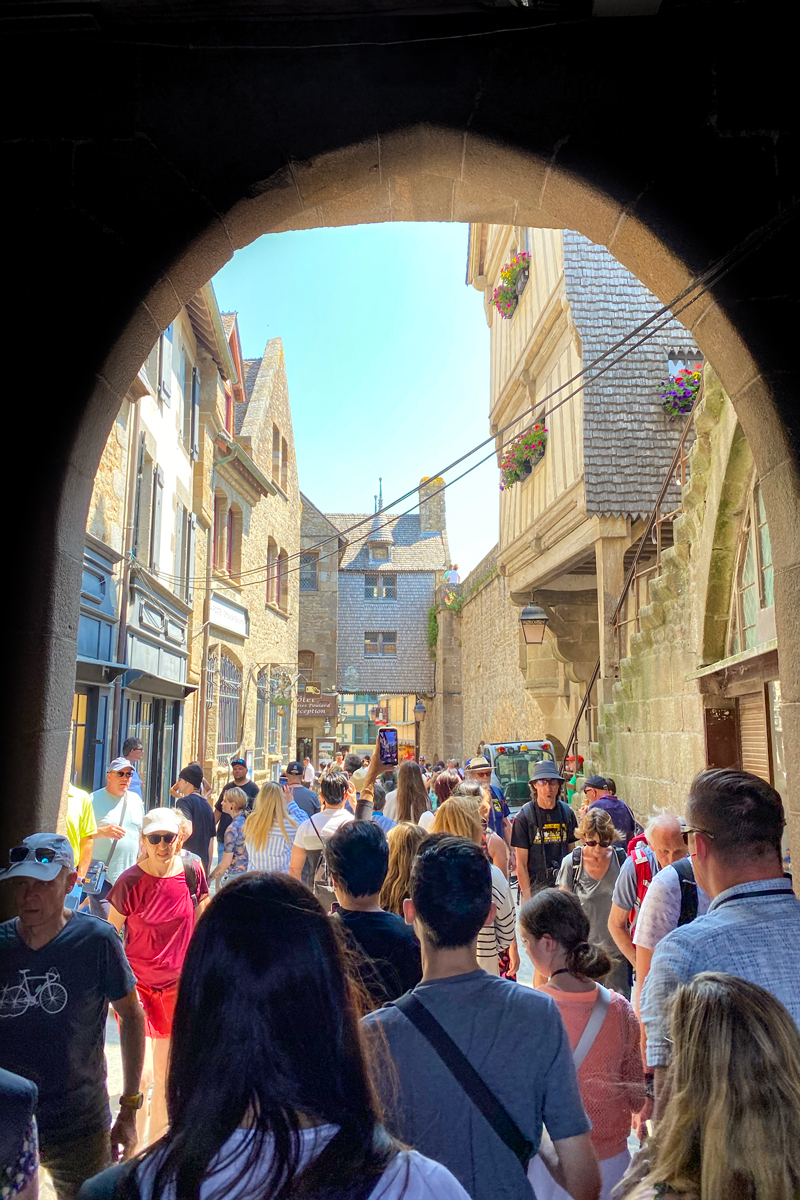
Grande Rue of Mont-Saint-Michel © French Moments
And the site's reputation continues to grow. At the beginning of January 2023, the New York travel magazine Condé Nast Traveler encouraged its readers to visit Le Mont-Saint-Michel in 2023, ranking it as one of the Seven Wonders of the World:
"Nowhere else in Europe is the aesthetic brilliance of architecture complimented so alluringly by the natural world", writes author Aaron Millar.
Therefore, tourism is the commune's primary source of income, despite farming on the polders. The village comprises around fifty shops for every 2.8 million tourists!
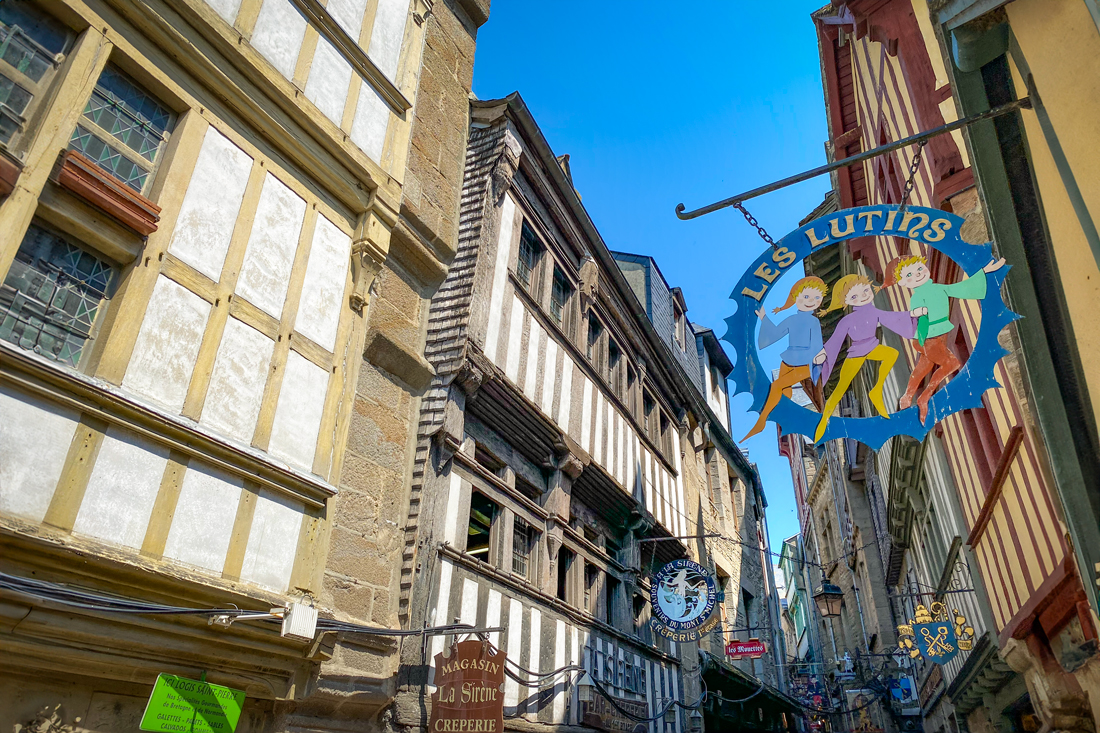
Tourist shop in Grande Rue © French Moments
A fascinating history
The history of Mont Saint-Michel is closely linked to that of the abbey at the top of the hill. To learn more about its history, read my article on Mont-Saint-Michel Abbey.
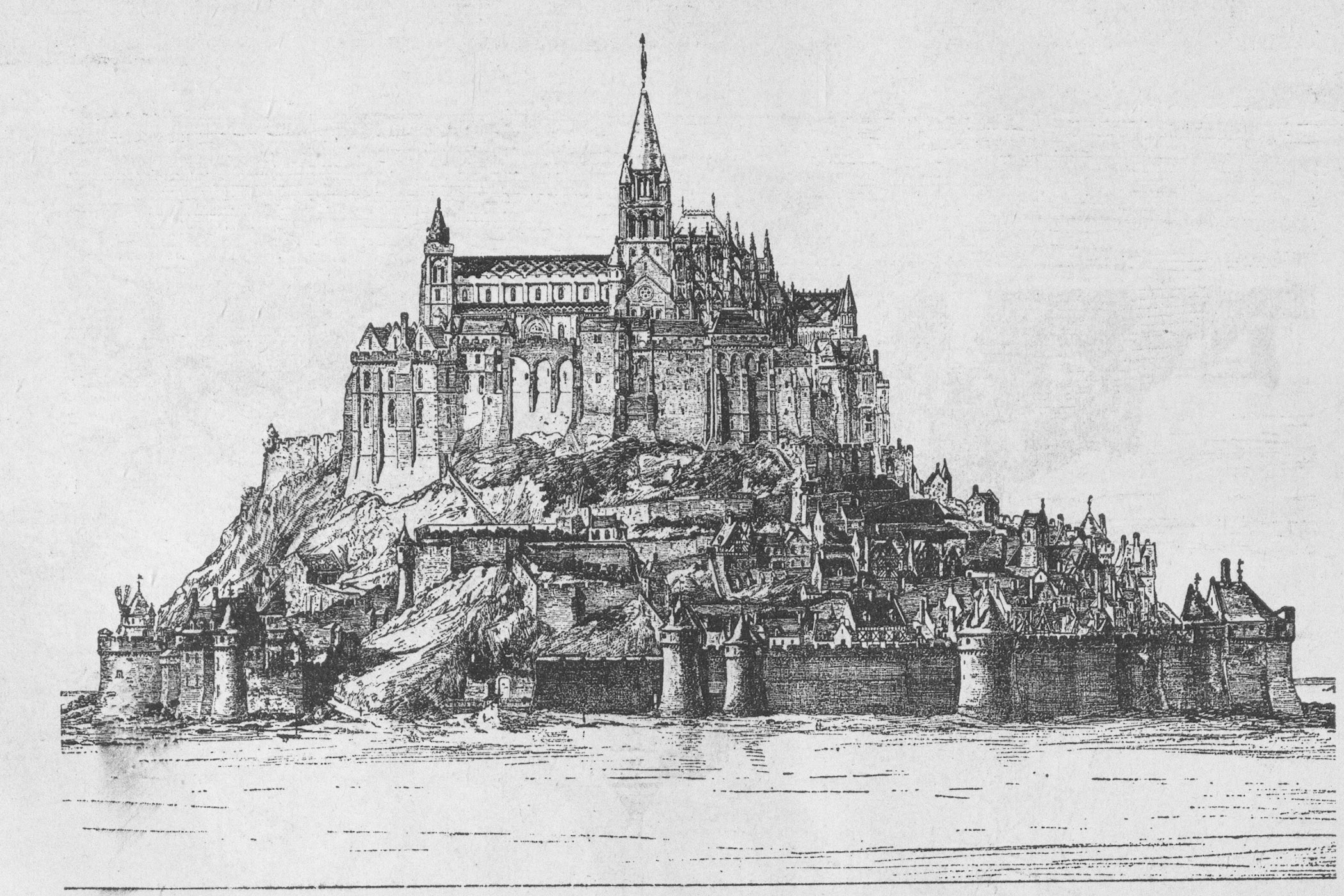
Mont Saint-Michel during the Middle-Ages
A pilgrimage site
As we know it nowadays, Mont Saint-Michel would not be complete without its village and a high street full of souvenir shops, bistros and other boutiques.
In fact, at the same time as the Abbey was developing, the village below it was becoming increasingly important, mainly because of the many pilgrims who came to the Mount, which was as famous as Rome in Italy or Santiago de Compostela in Spain.
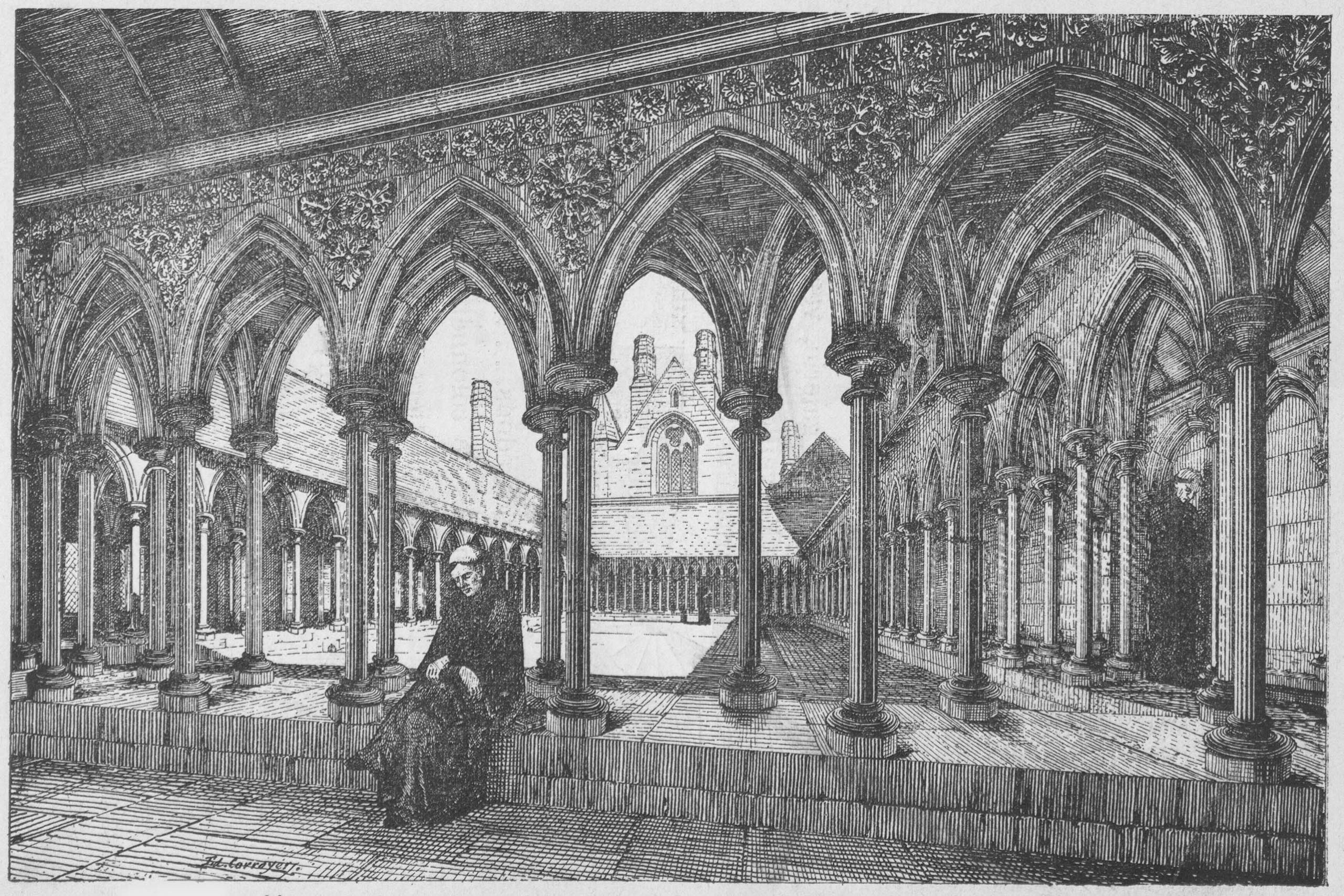
Mont-Saint-Michel Abbey in the past
These pilgrims needed a place to sleep and eat, and whilst the less fortunate were welcomed in Abbey’s chaplaincy, the more wealthy could afford a night or a meal in a hotel.
Also, they were all looking to bring back a souvenir from their trip and many boutiques, called “enseignes de pèlerinage”, offered shells or medals with St. Michael’s face, etc.
Therefore, pilgrimage after pilgrimage, the small village grew and became what it is nowadays, which is well illustrated by the main street of the village, full of boutiques selling all kinds of souvenirs and tourist paraphernalia.
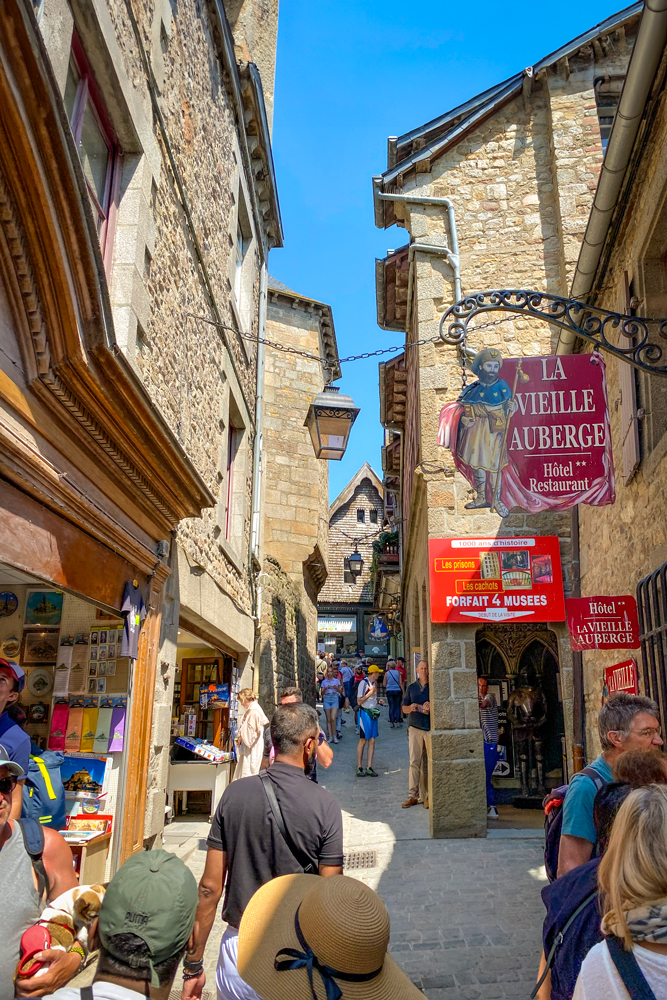
Grande Rue of Mont-Saint-Michel © French Moments
A French commune
Despite what you might think, Mont Saint-Michel is not just a monument. It is also a place of life, a true French village with its town hall, parish church and dwellings.
To be precise, Le Mont-Saint-Michel is a French commune in the département of Manche [50] in Normandy.
Its name comes from the rocky islet dedicated to St. Michael, where the Abbey of Mont-Saint-Michel now stands.
In 2020, the commune had a population of 27, known as the Montois and Montoises.
![Mont-Saint-Michel © Amaustan - licence [CC BY-SA 4.0] from Wikimedia Commons.JPG Mont-Saint-Michel © Amaustan - licence [CC BY-SA 4.0] from Wikimedia Commons](https://frenchmoments.eu/wp-content/uploads/2022/05/Mont-Saint-Michel-©-Amaustan-licence-CC-BY-SA-4.0-from-Wikimedia-Commons-scaled.jpg)
The islet of Mont Saint-Michel © Amaustan - licence [CC BY-SA 4.0] from Wikimedia Commons
Things to See in Mont-Saint-Michel
During our visit to the village of Le Mont-Saint-Michel, we explored 10 must-see sites, described in detail below.
1. The Couesnon Dam
🇫🇷 Le barrage du Couesnon
The Couesnon dam removes sand from the Mont Saint Michel within one and a half kilometre radius.
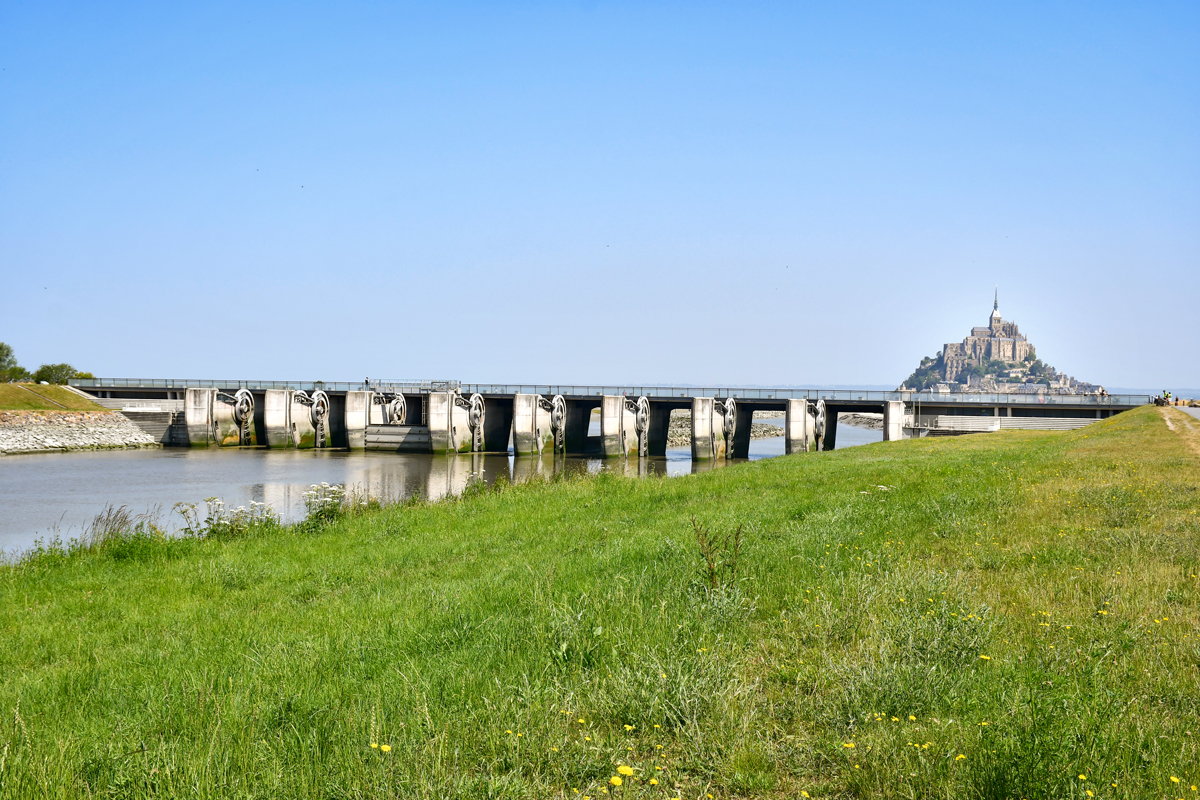
The Couesnon Dam © French Moments
The challenge of the dam is twofold. It had to remove the sand from the Mont Saint Michel while continuing to protect farmland and Pontorson from flooding.
To meet this challenge, architect Luc Weizmann designed an engineering structure that is unique in the world.
The dam, which came into operation in 2009, is 138 metres long. It comprises eight gates that open at high tide, allowing seawater to fill the canal.
At high tide, the gates close again. Six hours after high tide, they gradually lift. A powerful current of up to 100 cubic metres per second lasts three hours. The current is strong enough to erode the seabed and carry sediment several kilometres to the sea.
From the dam there is a magnificent view of Mont Saint-Michel.

En route for Mont Saint-Michel © French Moments
2. The Footbridge and Village Entrance
🇫🇷 Le pont-passerelle et l'entrée du village
The footbridge replaces the dyke-road to reach Mont Saint-Michel at the Fanils gateway, overlooking the shores.
The bridge was inaugurated in the autumn of 2015. It is 760 metres long, with a 7.30 m ford providing access to the village. It is built on stilts, allowing the sea to flow freely underneath, carrying sand and silt to sea.
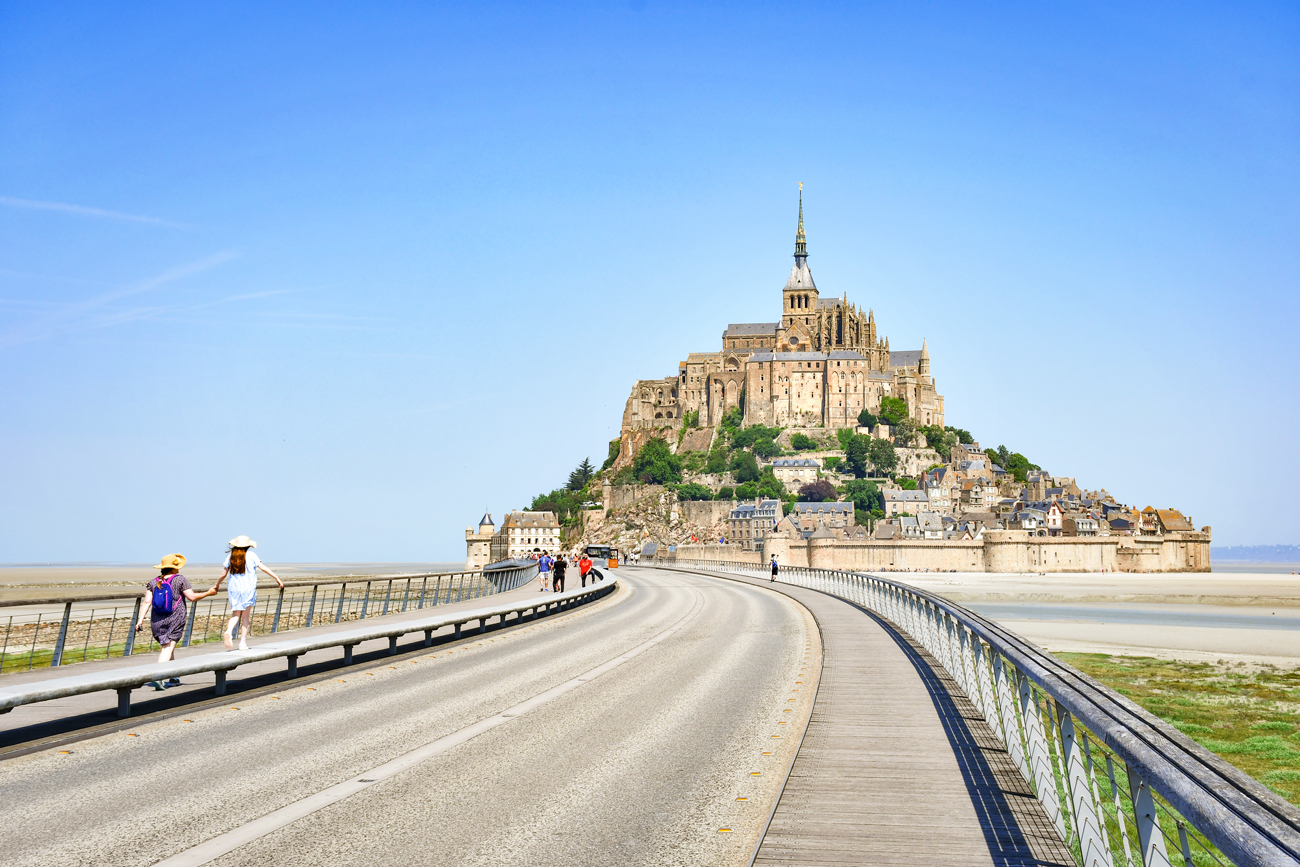
The village of Le Mont-Saint-Michel and its ramparts © French Moments
We chose to walk to Mont Saint-Michel on the footbridge. It was the most contemplative way to get to the monument, which we photographed dozens of times!
On arrival, take time to admire the monument from the sands of the bay before passing through the fortified gates.

Mont-Saint-Michel © French Moments
3. The High Street
🇫🇷 La Grande Rue
After passing through the three fortified gates, we enter the Grand Rue, the village's main thoroughfare, 200 metres long.
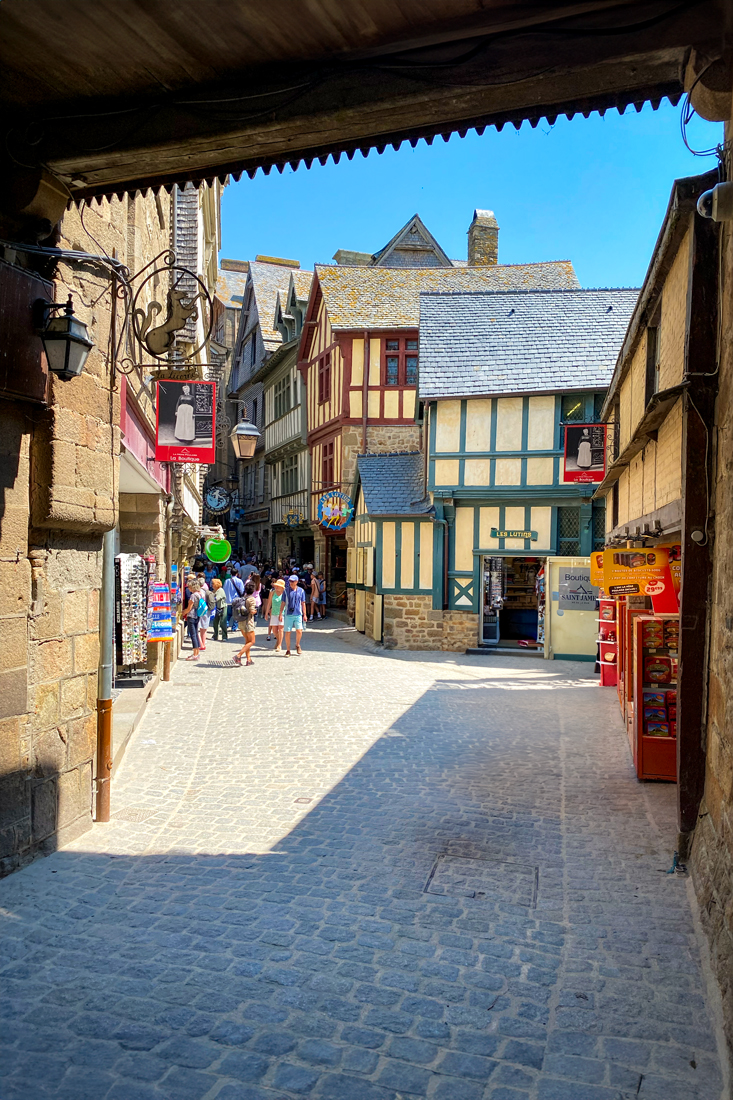
Grande Rue of Mont-Saint-Michel © French Moments
This narrow street climbs towards the abbey, winding its way between two rows of restaurants, hotels and shops selling religious bric-a-brac and numerous souvenir items made in China, earning them the nickname "merchants of the Temple".
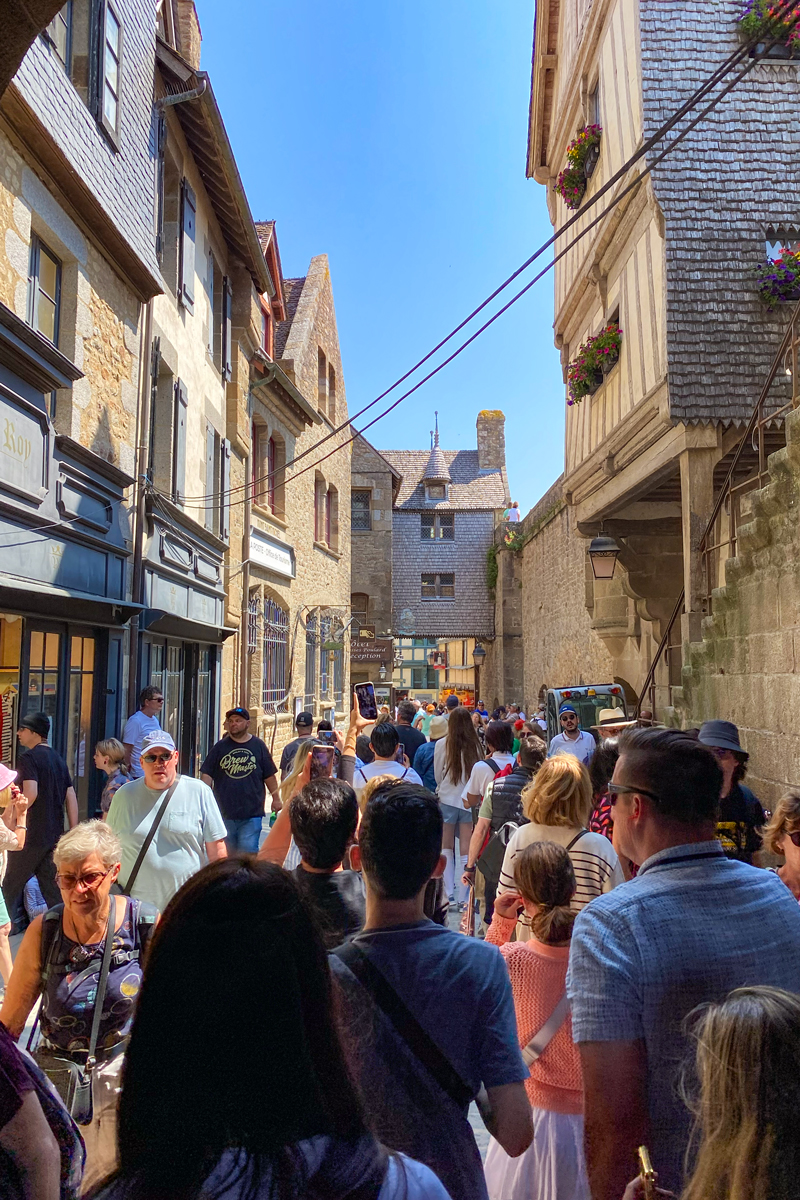
Grande Rue © French Moments
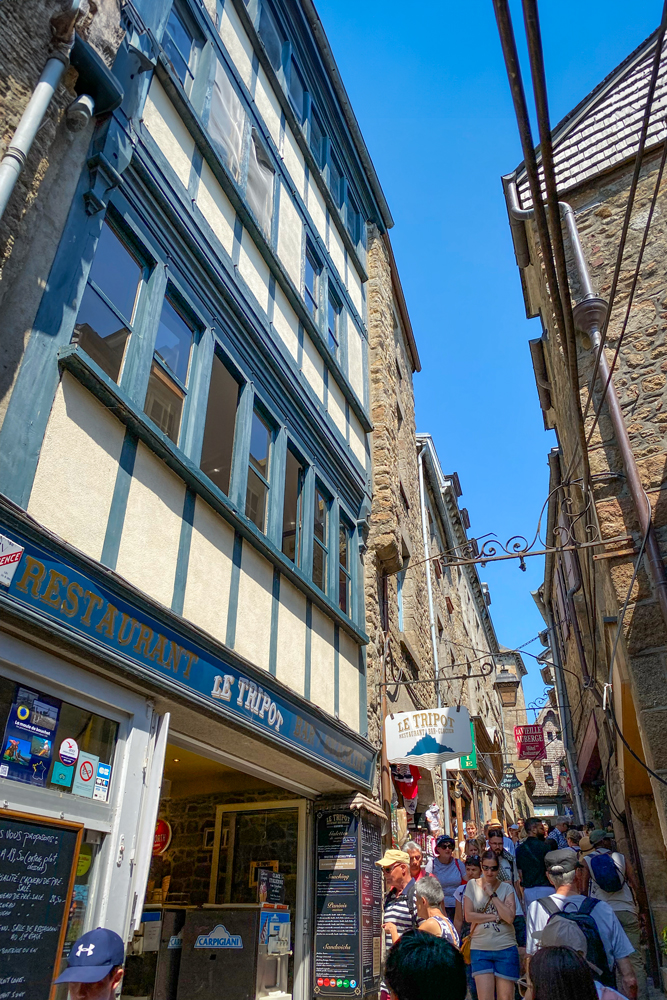
At the heart of Mont-Saint-Michel © French Moments
But let's face it; souvenir shops are nothing new. They appeared in the village in the Middle Ages with the coming of the first pilgrims. In these little stalls, pilgrims could buy pilgrimage seals bearing a shell or depicting Saint Michael as souvenirs of their journey.
The explosion of mass tourism in the 1960s led the Montois to make this the most profitable shopping street in France per square metre by transforming their houses into shops whose shopfronts and architecture evoke a reconstructed and reinterpreted medieval and historical imagination.
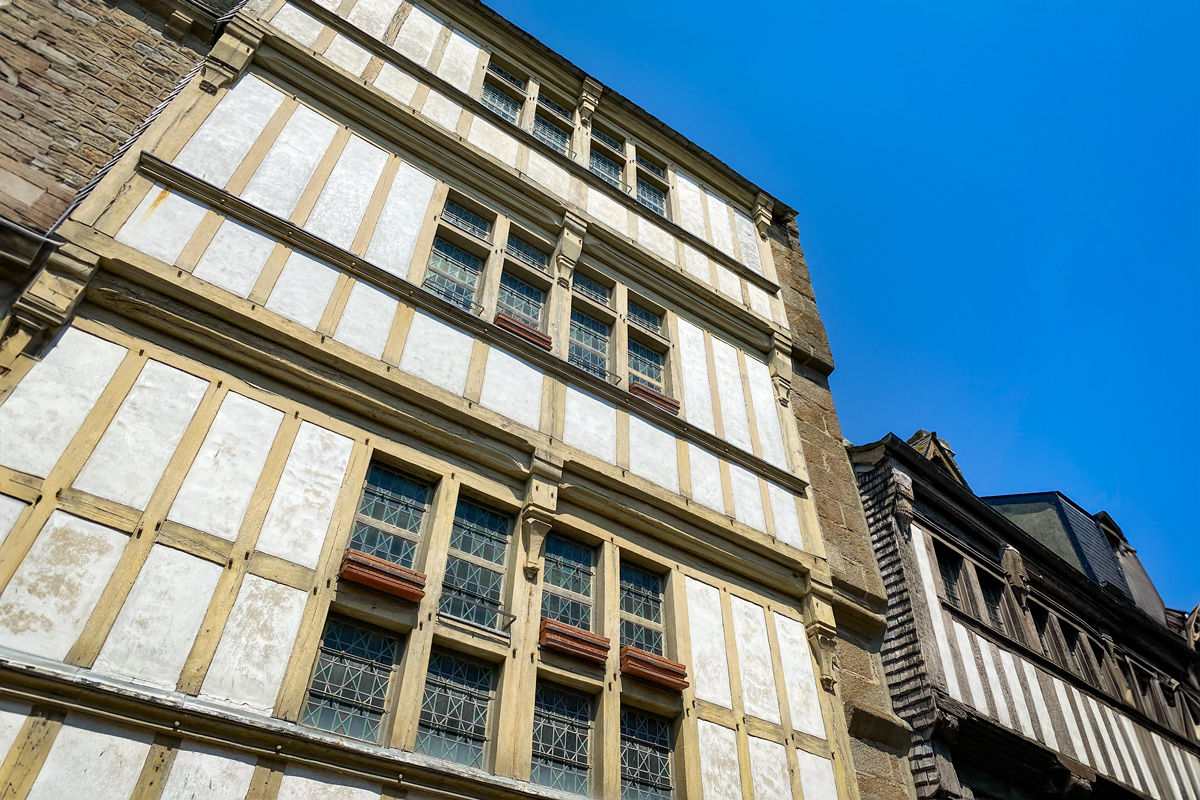
Grande Rue of Mont-Saint-Michel © French Moments
When the street is packed with tourists on busy days, climbing up to the abbey is particularly strenuous.
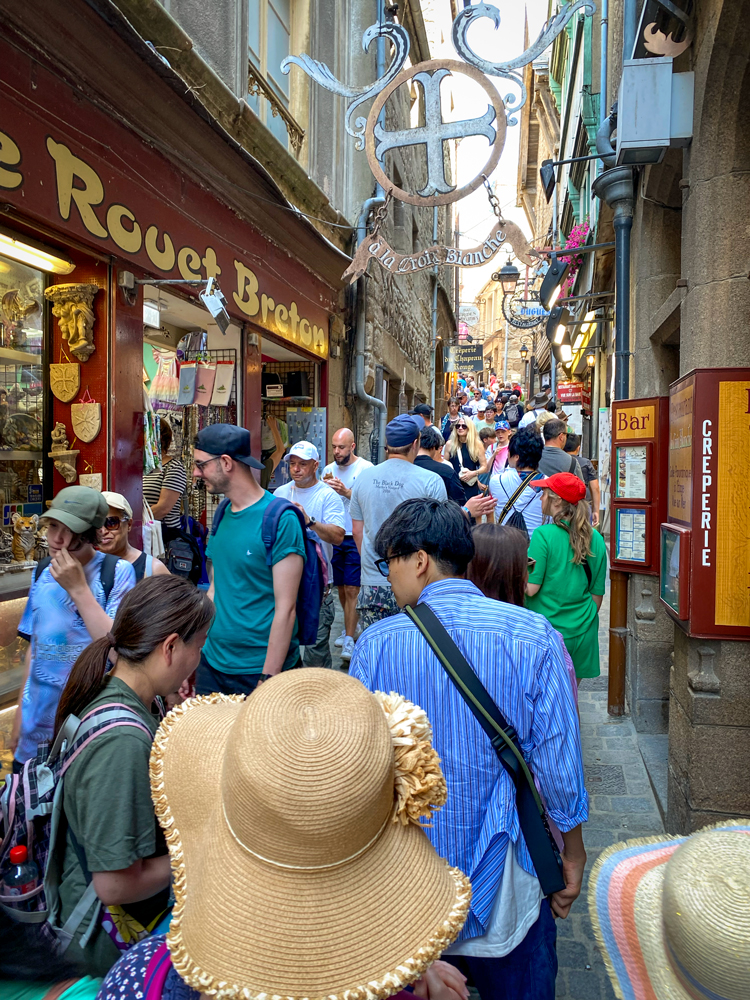
The infamous high street of Mont Saint-Michel! © French Moments
You have one goal in mind: to get to the top as quickly as possible and be done with the oppressive crowds.
The Mount's narrowest street
You would easily forget to look at details like the curious Ruelle des cocus.
Also known as the Venelle du Guet, this is the narrowest street in Mont-Saint-Michel. With its staircase, the street is so small that you can't get through it wearing horns, hence its name, cuckold street (cocus).
It's easy to miss when climbing the Grande Rue. You'll find it on the left, opposite the Hôtel La Croix Blanche.
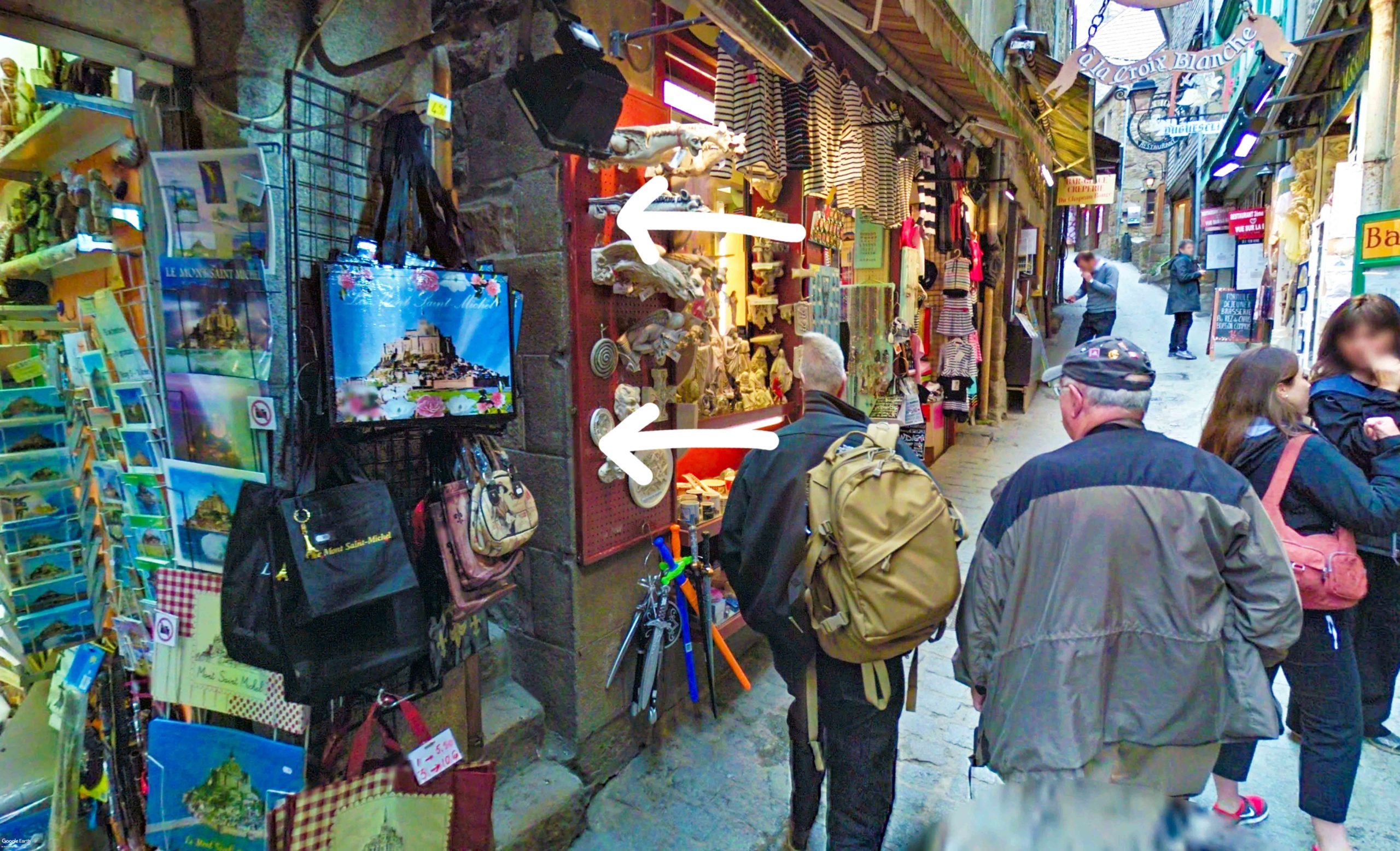
Don't miss the Venelle du Guet or Ruelle des cocus ! Photo: Google Street View
The legendary Mère Poulard
One of the main symbols of the High Street is the Mère Poulard hotel-restaurant, famous for its omelette.
The “Mère Poulard, named after Anne Poulard (née Boutiaut), a famous French cook and owner of a hotel on the Mount, where people could enjoy a wonderful omelette as well as the kindness of their host.
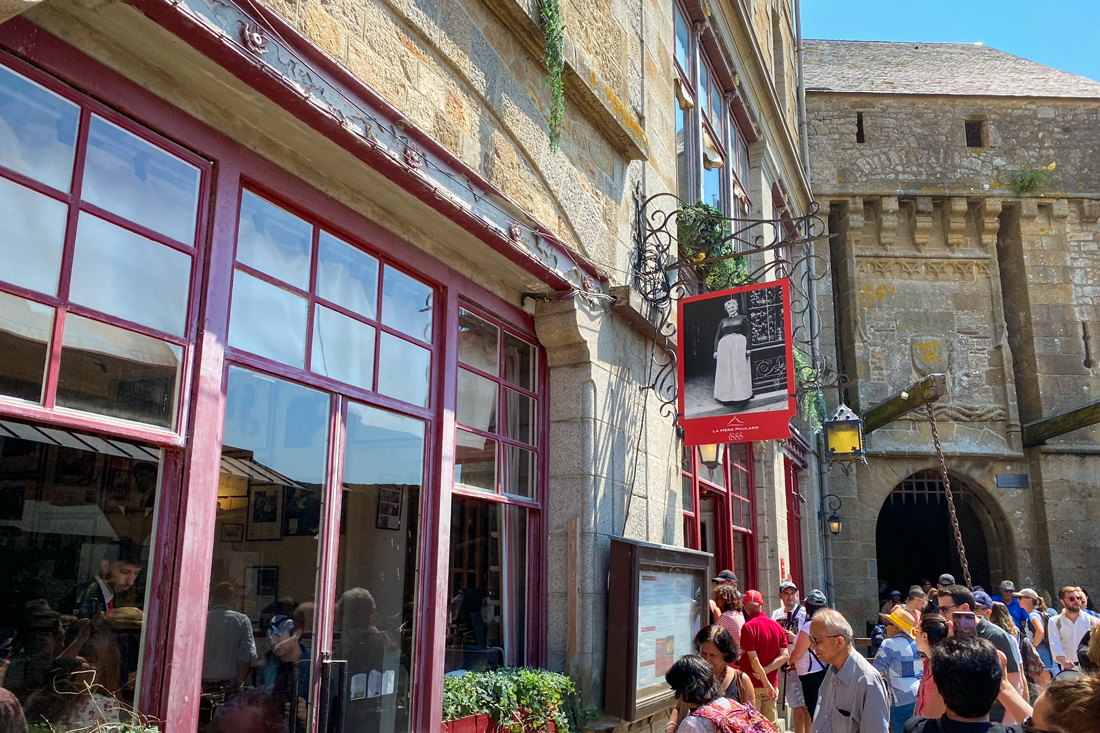
The Mère Poulard Restaurant in the Grande Rue © French Moments
Anne Poulard lived with her husband on the Mount until she died in 1931. They are both buried in the Mount’s cemetery.
However, their hotel-restaurant remains famous, and you can still enjoy a tasty omelette at “La Mère Poulard” or watch cooks preparing it in traditional costumes.
4. The Ramparts Way
🇫🇷 Le chemin des remparts
On top of the thick ramparts, a walkway (or chemin de ronde) that is still accessible today links seven watchtowers. Visitors follow the steps of the patrolling soldiers of the Middle-Ages.
The battlements run from the village entrance to the tower of Tour Claudine to the north corner, at the foot of the Merveille.
These ramparts, built in the 15th century, were not simply a link between the towers but were created as part of the defence of Mont Saint-Michel.
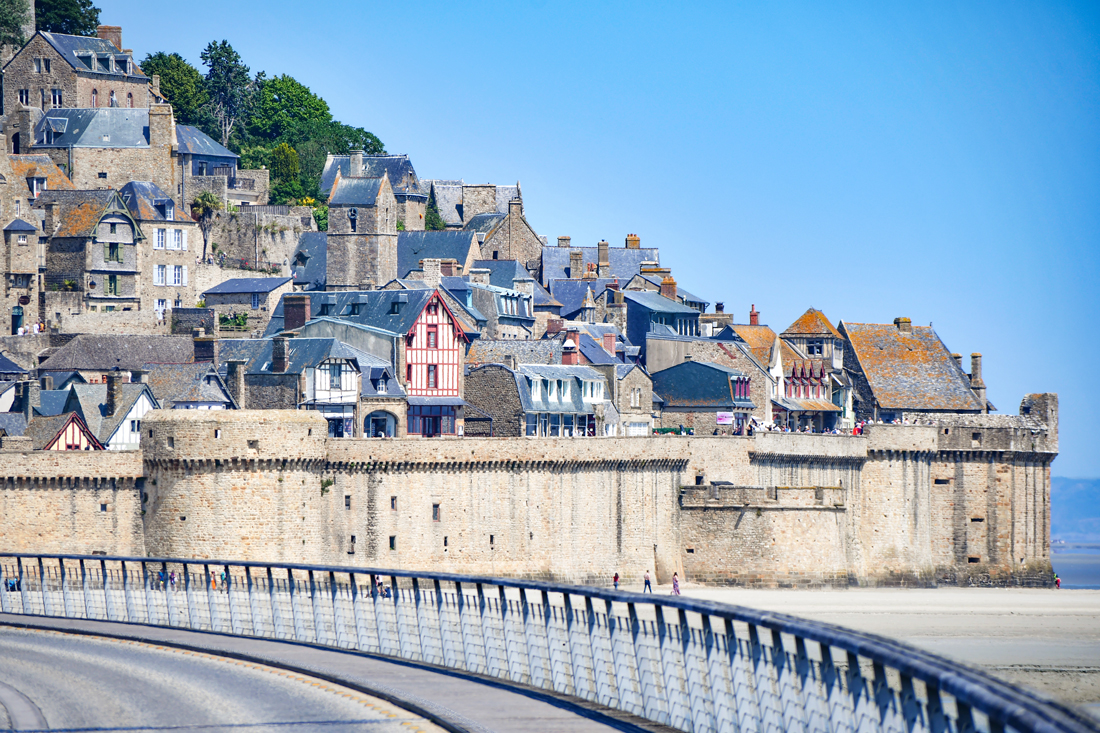
Rampart of Mont-Saint-Michel © French Moments
The fortifications of the Mont-Saint-Michel
Since its creation, Mont Saint-Michel has been seen as a strategic place, first in the war between Bretons and Normans and then between the French Kingdom and the English during the Hundred Years War.
Many battlements and fortifications date back to this period (15th to 17th centuries).
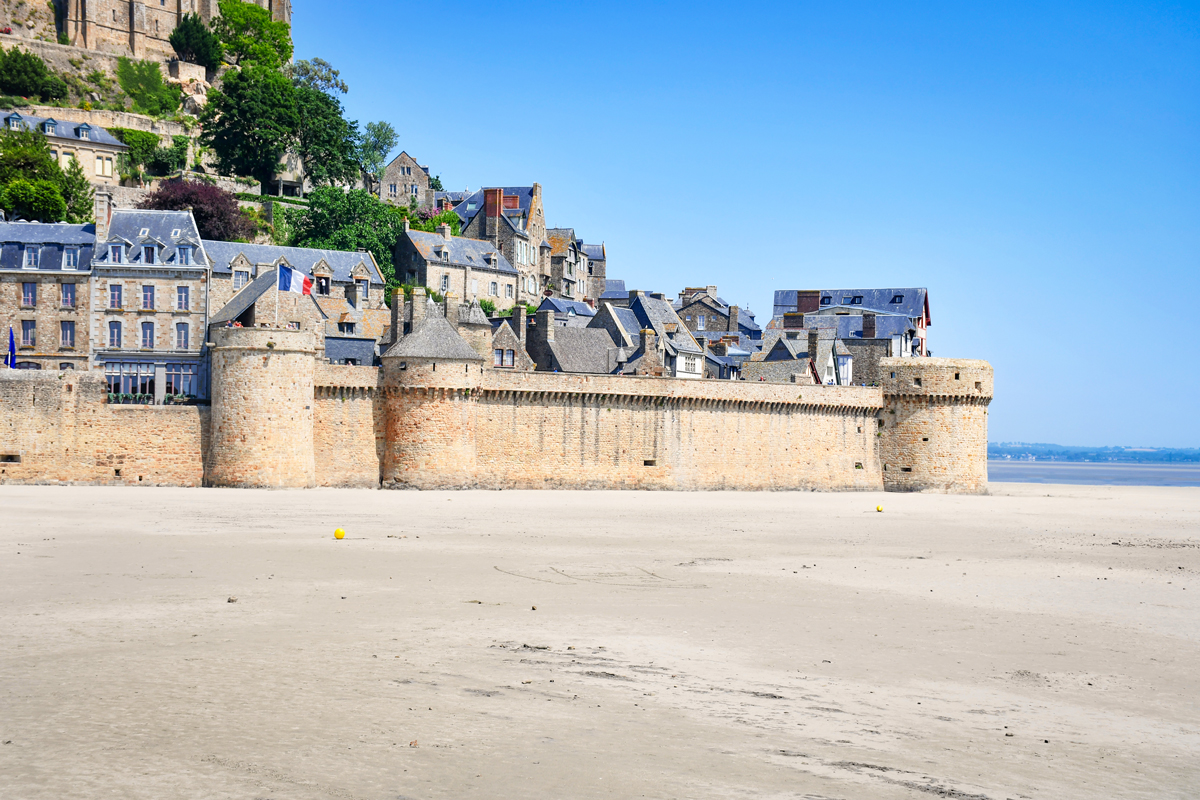
The Ramparts of Mont-Saint-Michel © French Moments
With the development of weapons, especially cannons, defenders had to adapt their strategies and defences.
On the Mount, many battlements date back from the Hundred Years' War, and a few were added in the late 16th century.
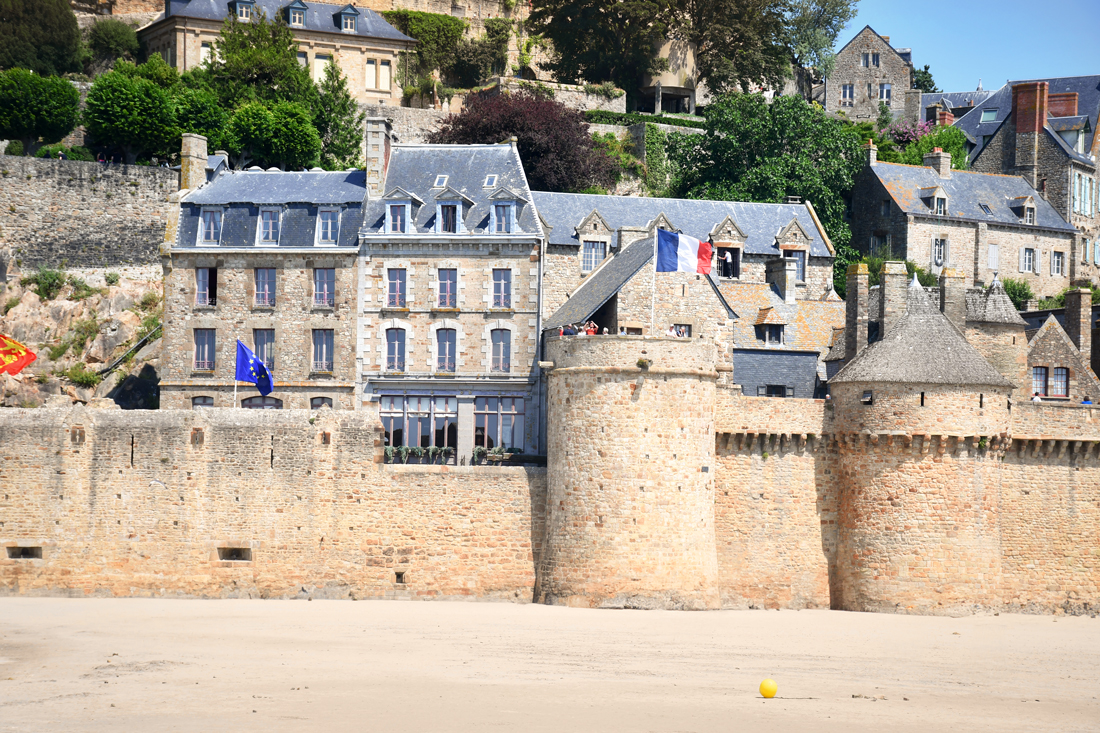
Ramparts of Mont-Saint-Michel - Tour du Roi and Tour de l'Arcade © French Moments
The village walls include seven fortified towers, plus the Gabriel Tower to the east:
- King Tower (tour du Roi)
- Arcade Tower (tour de l'Arcade)
- Liberty Tower (tour de la Liberté or tour Béatrix)
- Barbette Tower (tour Barbette or tour Basse)
- Half-Moon Tower (tour Demi-Lune or tour de la Reine)
- Loop Tower (tour Boucle)
- North Tower (tour Nord or tour Marilland)
The Three City Gates
The entrance to the Mount was defended by three successive gates:
- the Porte de l’Avancée (16th century);
- the Porte du Boulevard (15th century);
- and the Porte du Roi itself protected with a ditch, a drawbridge and a portcullis and flanked by two towers: the “Tour du Roi” (King’s Tower) and the “Tour de l’Arcade” (Arcade Tower) which also defended the causeway.
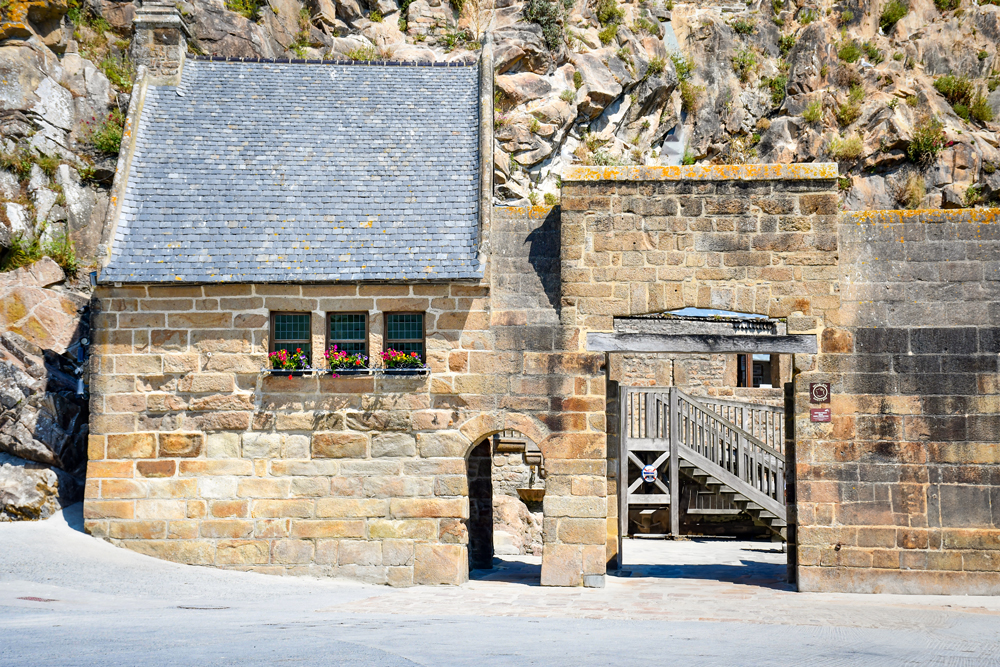
Porte de l'Avancée © French Moments

Porte du Roy © French Moments
The English cannons
In the courtyard between the first and second gates, you can see the two cannons, called Les Michelettes, left by the English during the siege of 1434.
![Michelettes left by the English on 17th of June 1434. Photo circa 1910 [Public Domain via Wikimedia Commons] Michelettes left by the English on 17th of June 1434. Photo circa 1910 [Public Domain via Wikimedia Commons]](https://frenchmoments.eu/wp-content/uploads/2023/07/Michelettes-left-by-the-English-on-17th-of-June-1434.-Photo-circa-1910-Public-Domain-via-Wikimedia-Commons.jpg)
Michelettes left by the English on 17th of June 1434. Photo circa 1910 [Public Domain via Wikimedia Commons]
Tour Boucle
Most of the towers are round except for the Tour Boucle (aka the Loop Tower) which was a sign of the upcoming Vauban fortifications. Indeed, this tower, defending the eastern part of the Mount, juts out, protecting its neighbouring towers and is a polygonal shape which allowed the soldiers to have better visibility. They were thus able to shoot in every direction.
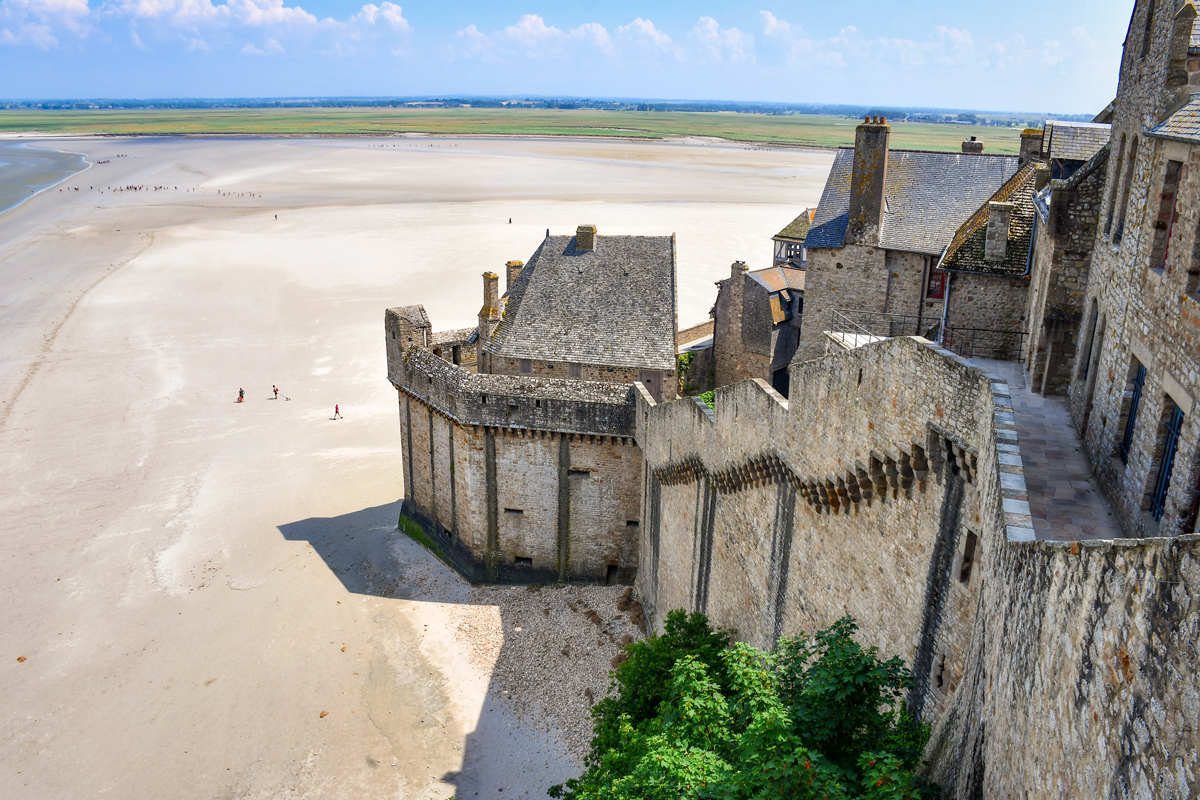
Tour Boucle © French Moments
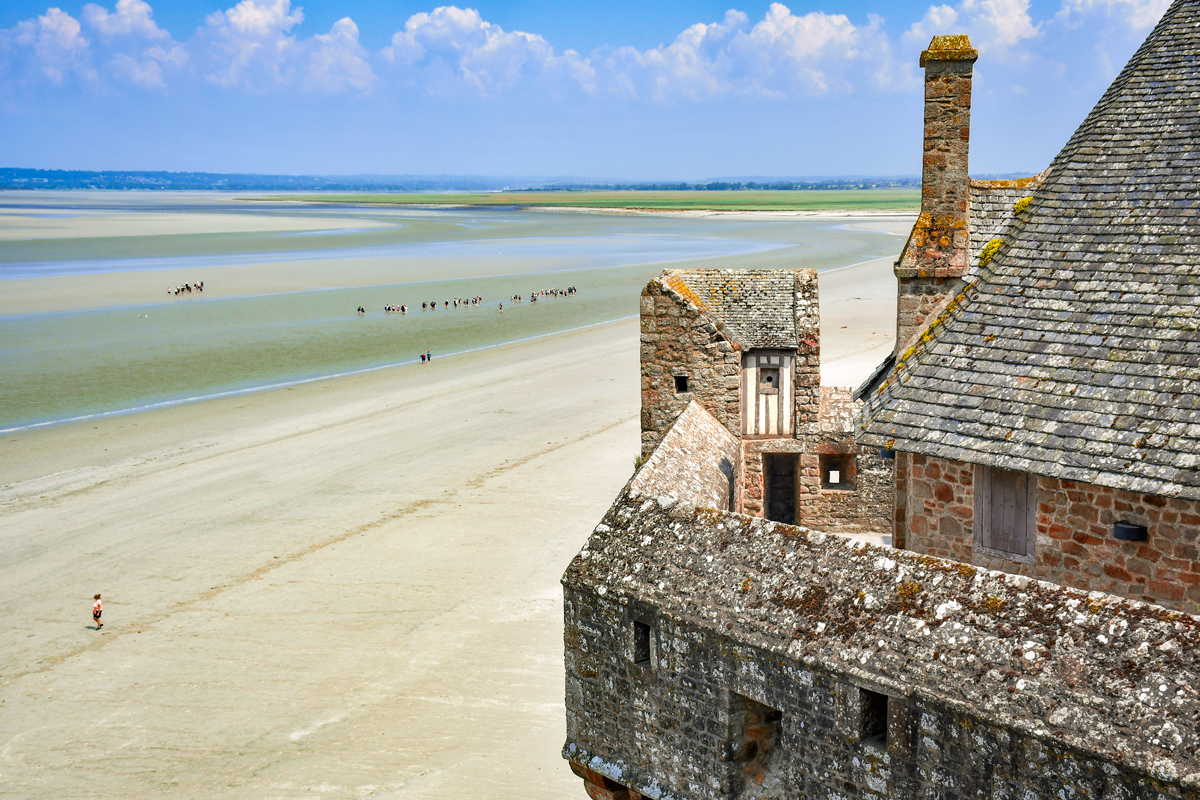
A close-up on Tour Boucle © French Moments
Tour Gabriel
In 1524, the King's lieutenant, Gabriel Dupuy, completed the defensive structure on the western side with a final tower called Tour Gabriel (Gabriel Tower). With its round shape, it allowed soldiers to react rapidly, shooting in every direction from three levels which were built to house cannons.
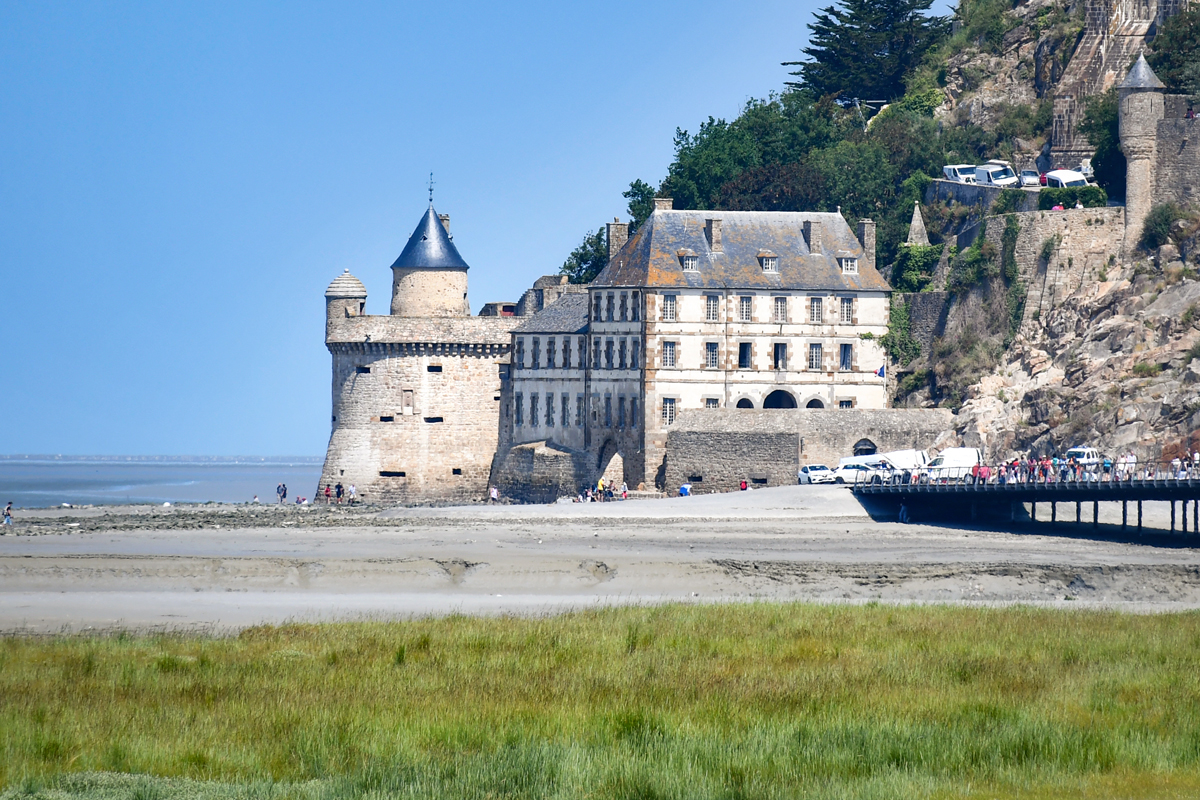
Tour Gabriel © French Moments
The primary purpose of this tower was to protect the Entrepôt des Fanils (Fanils Warehouse). In the 17th century, a windmill was built on the platform of the tower, which became a semaphore at the end of the 19th century. However, the system became useless and was abandoned as the Couesnon River was no longer navigable.
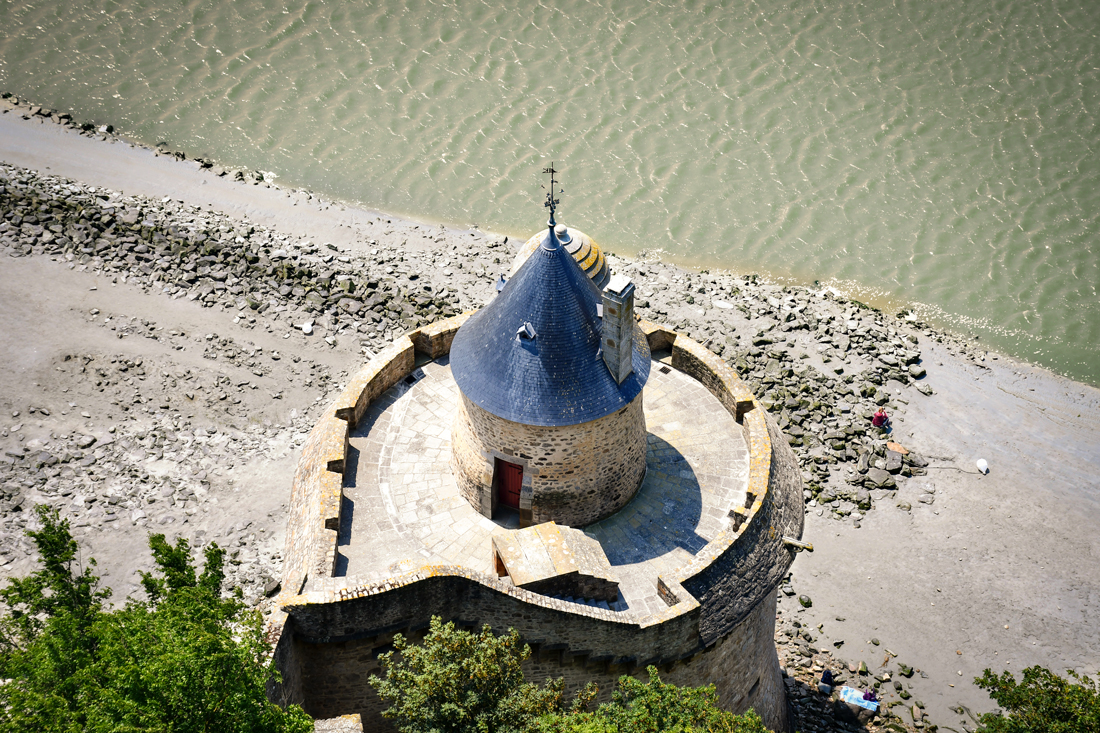
Tour Gabriel © French Moments
A fortified abbey
Last but not least, the Abbey played an essential role in the whole fortification system.
Even though the Mount was, with its naturally austere character, almost impossible to attack, men of all ages tried to improve the defences and protect the monastery.
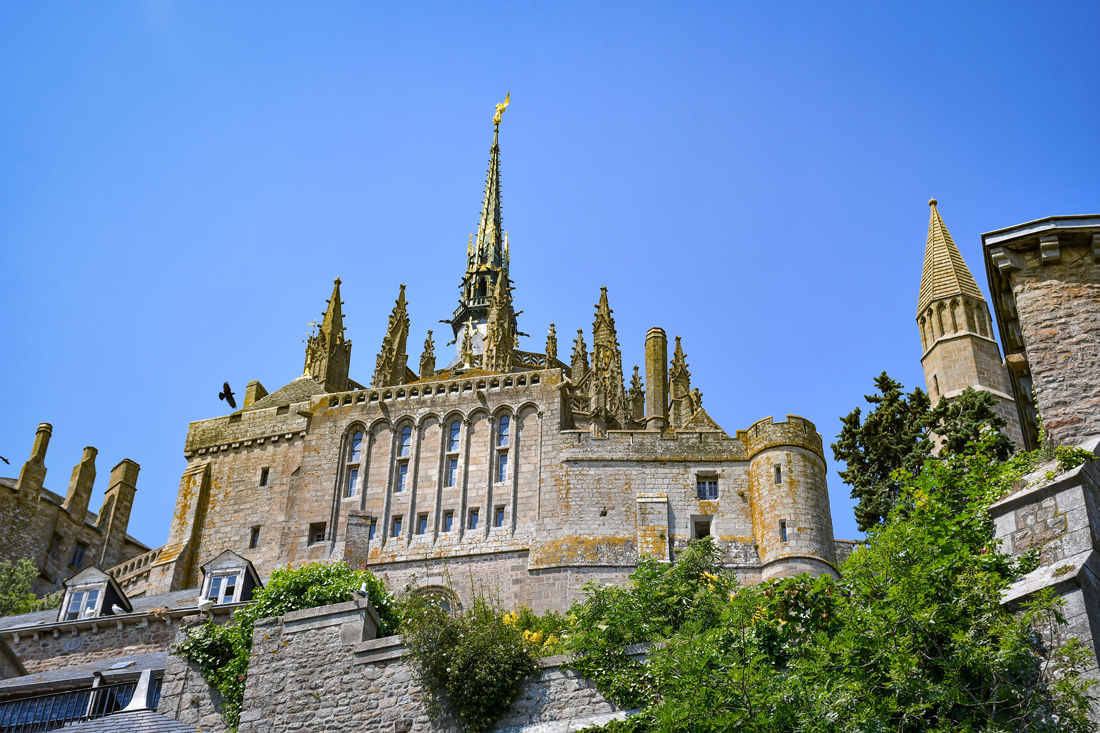
Mont-Saint-Michel Abbey © French Moments
The Châtelet and Guard's Room
First, the Châtelet (small castle) was built after the Barbican, thought to repel the enemy in an open-air area where they would be vulnerable.
Two towers flank the Châtelet, which embodies the entrance of the Abbey, which was previously located on the northwest side of the Abbey.
On the right is the Guards’ Room, protected by a portcullis.
The Grand Degré Intérieur
Besides, the inner stairway of the Grand Degré Intérieur is a narrow path alongside the convent buildings leading to the sanctuary which was also a military-type construction. In fact, monks and soldiers could easily defend this path, as it was narrow and overlooked by two great fortified bridges linking the convent buildings and the rooms of the Abbey.
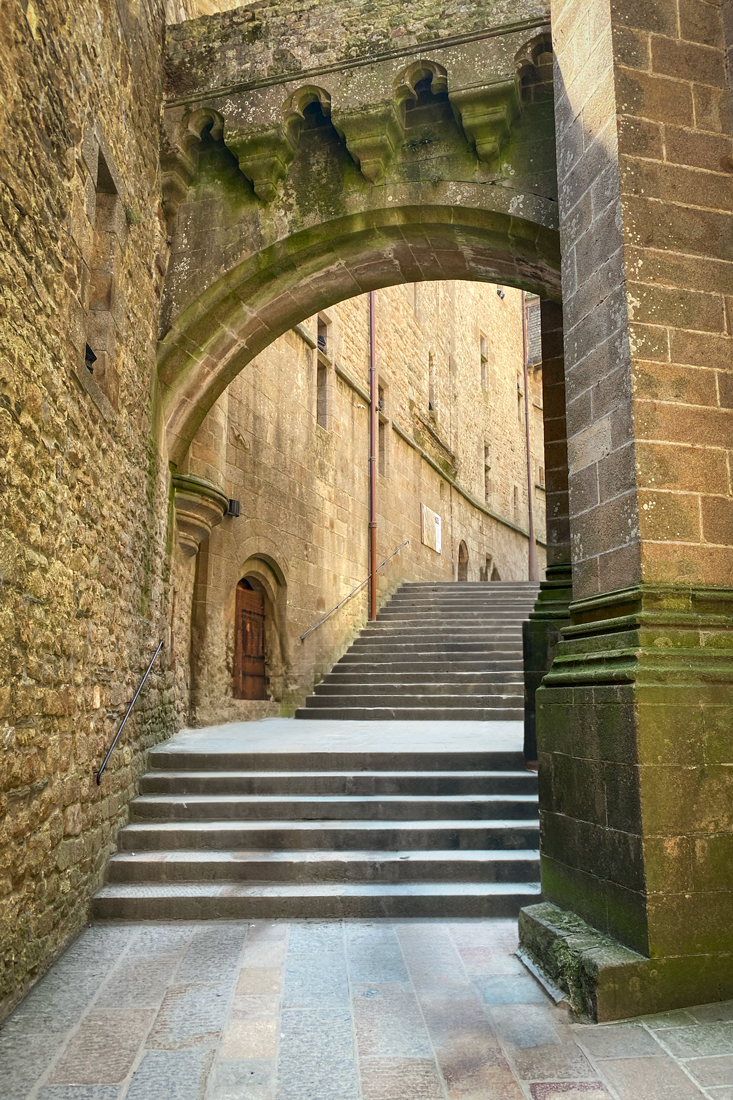
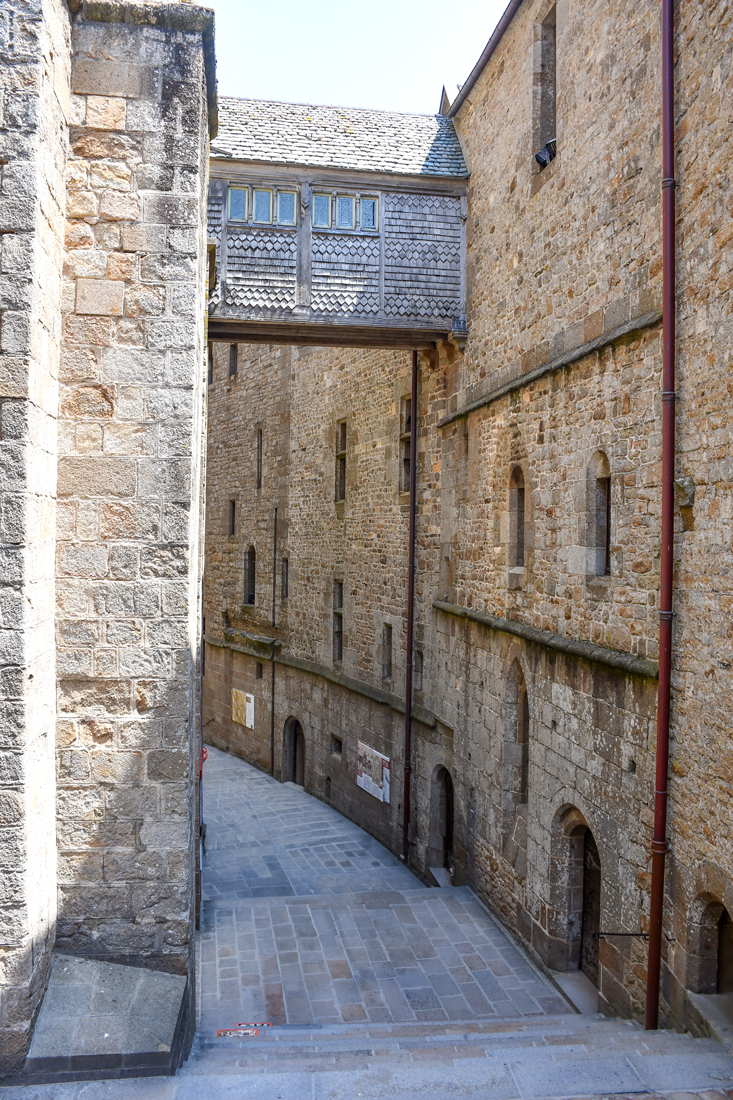
The inner Grand Degré © French Moments
To visit the Grand Degré Intérieur, you will need to buy an entrance ticket to the Abbey.
Since these fortifications were built between the 14th and the 16th centuries, the Mount started to be called a citadel having regard to its defensive character.
5. The Fanils Way
🇫🇷 Le chemin des Fanils
Located on the left, as you face Mont Saint-Michel, the Fanils entrance leads to the covered walkway that leads up to the abbey.
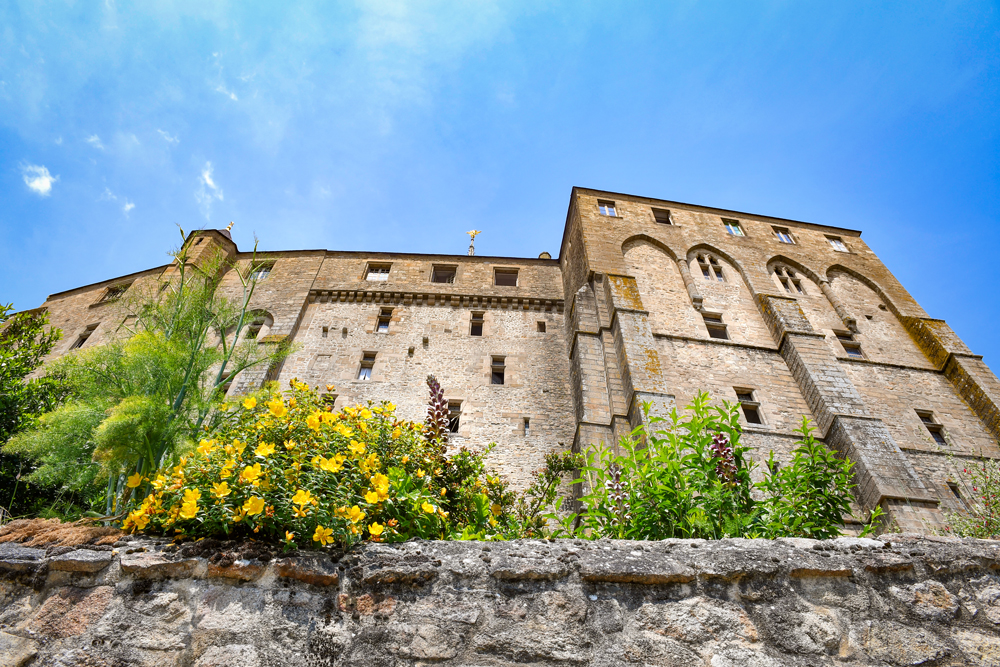
A view of the abbey (logis abbatiaux) from the Chemin des Fanils © French Moments
Unlike the Grande Rue (on the right), the Chemin des Fanils is wide and not very busy. However, the slope is very steep (13%), and there are 50 steps up to the abbey.
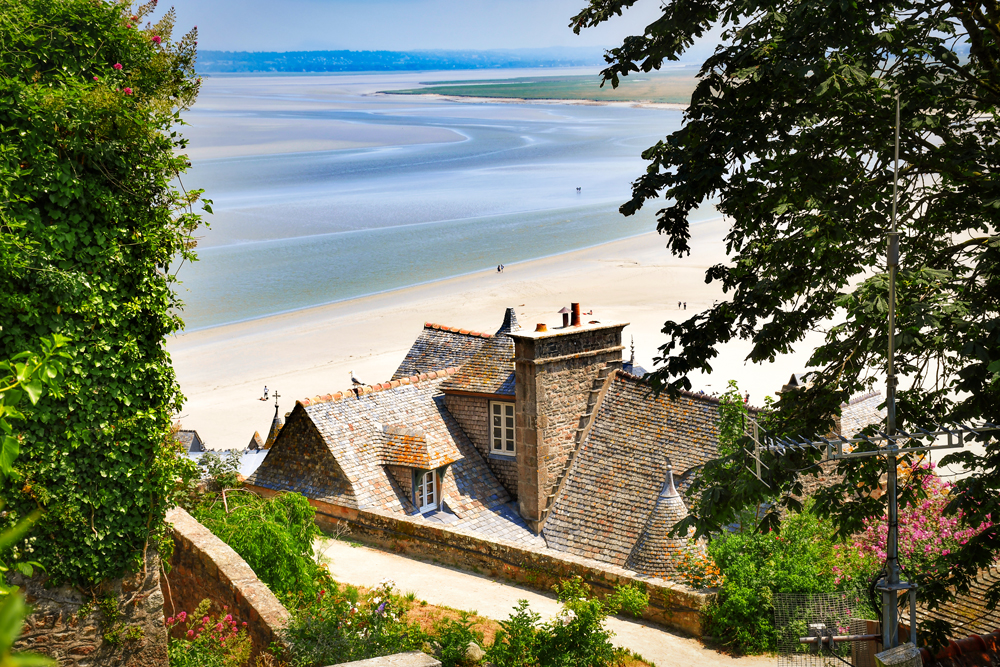
Chemin des Fanils, Mont-Saint-Michel © French Moments
The climb takes you through green areas with breathtaking views over the village rooftops and Mont-Saint-Michel Bay.
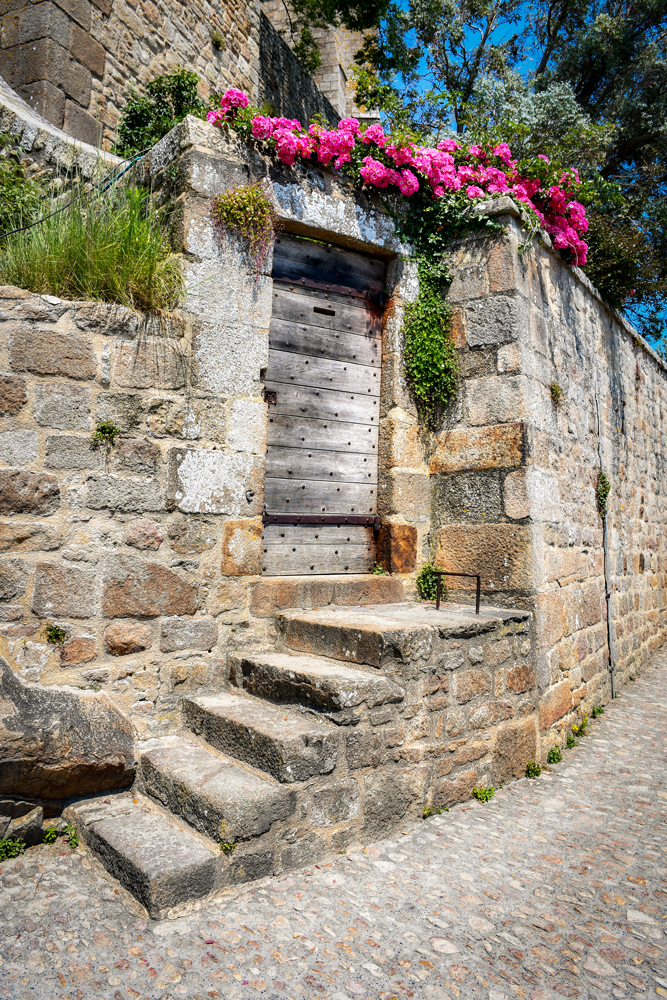
Chemin des Fanils, Mont-Saint-Michel © French Moments
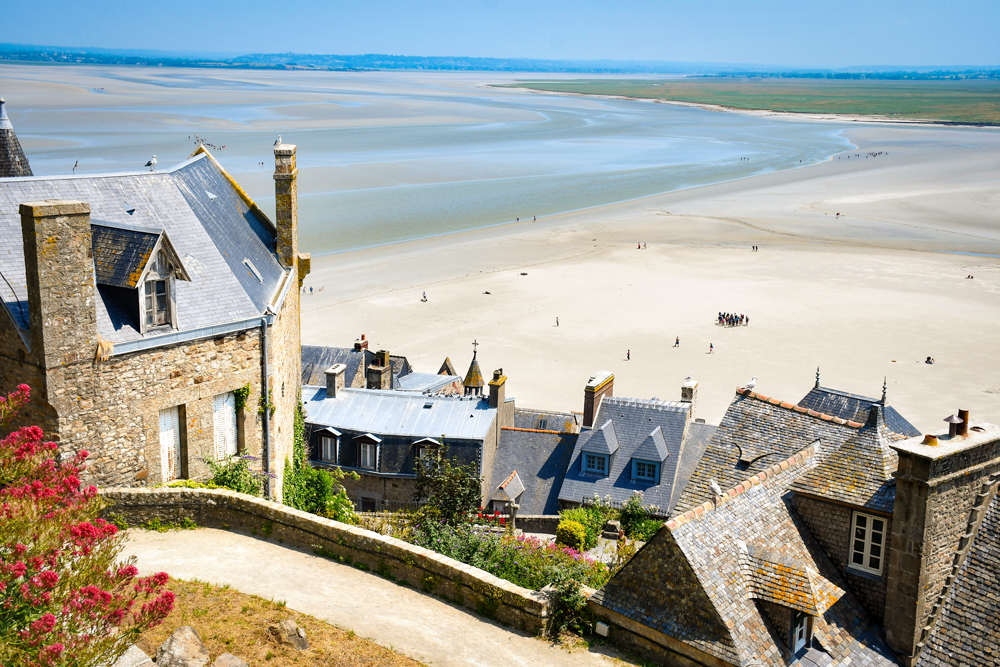
The village view from the Chemin de Ronde © French Moments
6. St. Pierre Parish Church
🇫🇷 L'église paroissiale Saint-Pierre
The parish church of Saint-Pierre is located halfway down the Grande Rue and leans against the rock to the west.
![Eglise Saint-Pierre Mont-Saint-Michel © Antoine Lamielle - licence [CC BY-SA 4.0] from Wikimedia Commons Eglise Saint-Pierre Mont-Saint-Michel © Antoine Lamielle - licence [CC BY-SA 4.0] from Wikimedia Commons](https://frenchmoments.eu/wp-content/uploads/2023/07/Eglise-Saint-Pierre-Mont-Saint-Michel-©-Antoine-Lamielle-licence-CC-BY-SA-4.0-from-Wikimedia-Commons-scaled.jpg)
Eglise Saint-Pierre Mont-Saint-Michel © Antoine Lamielle - licence [CC BY-SA 4.0] from Wikimedia Commons
The current church dates from the 14th, 15th and 17th centuries. However, tradition has it that the church was founded in the seventh century by Saint Aubert, bishop of Avranches, as his burial place.
It is dedicated to St. Peter, "prince of the apostles", as mentioned in a charter dated 1022.
From the Romanesque period, the church retains the transomed pillars at the entrance to the choir.
![Eglise Saint-Pierre Mont Saint Michel © Jorge Làscar - licence [CC BY 2.0] from Wikimedia Commons Eglise Saint-Pierre Mont Saint Michel © Jorge Làscar - licence [CC BY 2.0] from Wikimedia Commons](https://frenchmoments.eu/wp-content/uploads/2023/07/Eglise-Saint-Pierre-Mont-Saint-Michel-©-Jorge-Lascar-licence-CC-BY-2.0-from-Wikimedia-Commons-scaled.jpg)
Inside the church of St. Pierre © Jorge Làscar - licence [CC BY 2.0] from Wikimedia Commons
The church was enlarged in the 16th century by creating a vaulted passageway over an alleyway.
Since 1964, the bell tower has been home to a carillon that plays the tune "Saint-Michel à votre puissance".
![Eglise Saint-Pierre Mont Saint-Michel © EdouardHue - licence [CC BY-SA 3.0] from Wikimedia Commons Eglise Saint-Pierre Mont Saint-Michel © EdouardHue - licence [CC BY-SA 3.0] from Wikimedia Commons](https://frenchmoments.eu/wp-content/uploads/2023/07/Eglise-Saint-Pierre-Mont-Saint-Michel-©-EdouardHue-licence-CC-BY-SA-3.0-from-Wikimedia-Commons-scaled.jpg)
Parish church of Saint-Pierre © EdouardHue - licence [CC BY-SA 3.0] from Wikimedia Commons
7. The Village Museums
🇫🇷 Les musées du village
The tourist village includes four private museums offering a glimpse into the island's rich past.
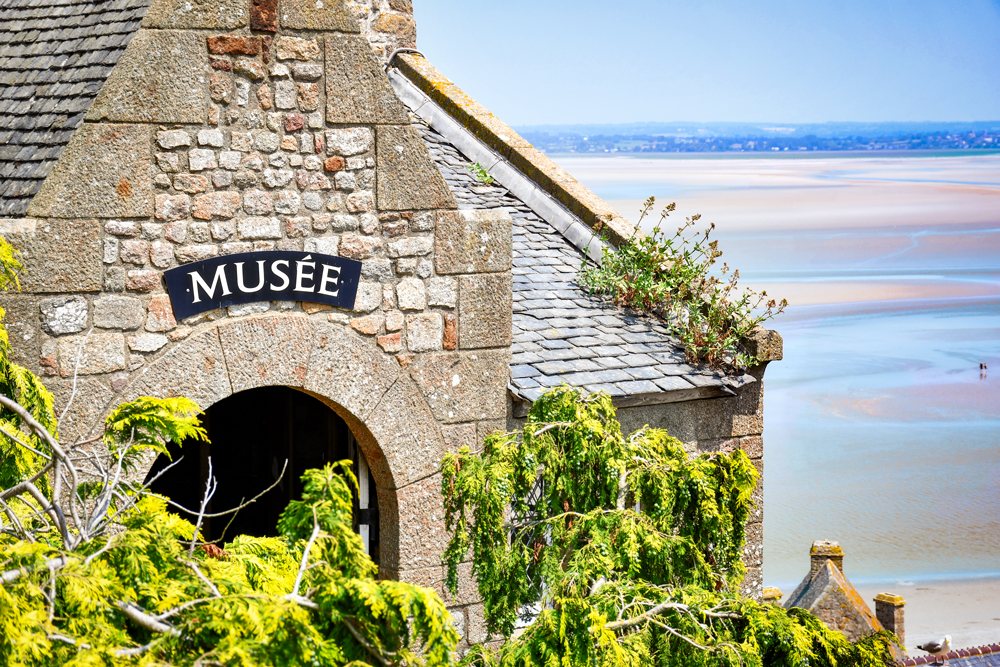
Historic museum of Mont-Saint-Michel © French Moments
The Maritime Museum
The museum explains the phenomenon of the tides in Mont Saint-Michel Bay, home to the highest tides in continental Europe. It also describes the issues involved in the recent operation to restore the maritime character of Mont Saint-Michel. You can also admire a collection of 250 antique model boats.
The maritime museum is in the lower part of the Grande Rue.
The Archéoscope
The museum offers a multimedia show that retraces the long history of Mont Saint-Michel in a lively and immersive way. From its geological formation to the site we know today, via the major stages in the abbey's construction, the story is punctuated by videos, reproductions of engravings and numerous lighting effects.
The Archéoscope is located on the Grande Rue just before the Saint-Pierre parish church on the way to the abbey.
The Logis Tiphaine
This museum is housed in a historic 14th-century residence. It offers an insight into the life of a medieval knight. You'll find period furniture, tapestries, the armour of the knight Bertrand du Guesclin and the astrology cabinet of his wife, Tiphaine de Raguenel.
Bertrand du Guesclin, Constable of France, distinguished himself during the Hundred Years' War. According to tradition, he had a house built for his wife at Mont Saint Michel, which in those dangerous times, was one of the safest and best-protected strongholds in the kingdom.
The Logis Tiphaine is located on the Grande Rue, near the parish church and on the way to the abbey.
The Historical Museum
The museum retraces the 1,300-year history of Mont Saint Michel through wax figures representing the monks who built the abbey and its prisoners.
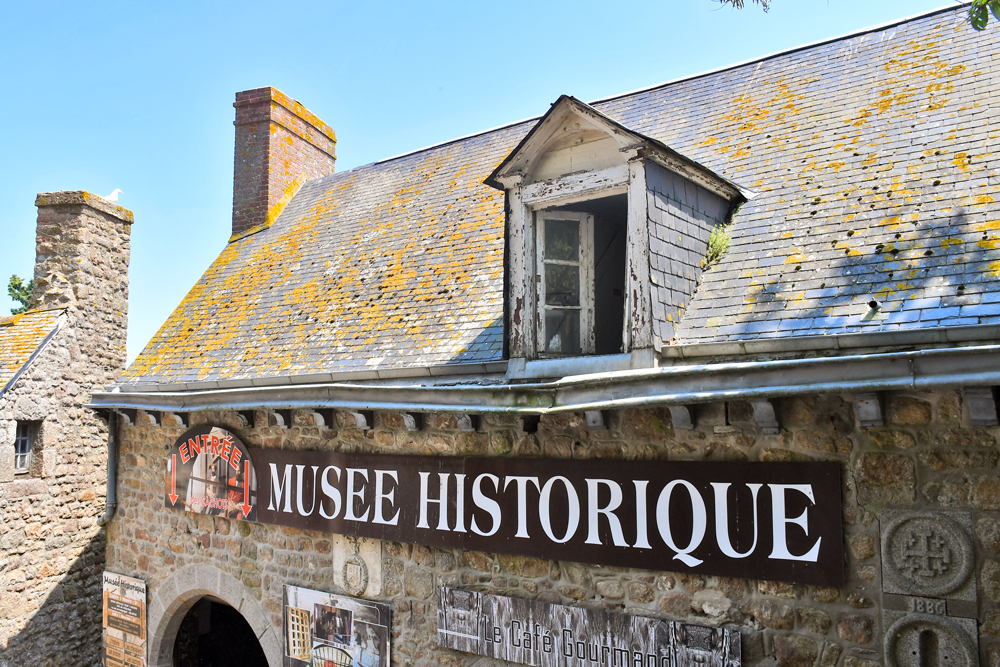
Historic museum of Mont-Saint-Michel © French Moments
A reconstruction of the dungeons and oubliettes gives an insight into the living conditions in the "Bastille of the Seas".
The museum also exhibits a collection of antique objects (weapons, sculptures, paintings, watches), instruments of torture from the Middle Ages and an iron cage from Louis XI. In the museum's walled garden, one of the last five periscopes in the world, dating from the 19th century, provides a view of a large part of the Bay.
The historical museum is located at the foot of the abbey, at the very top of the village.
Learn more on the official website of the Museums of Mont-Saint-Michel.
8. The Abbey Church
🇫🇷 L'église abbatiale
The abbey church of Mont-Saint-Michel, an architectural masterpiece from the Middle Ages, rises majestically from the top of the rocky island.
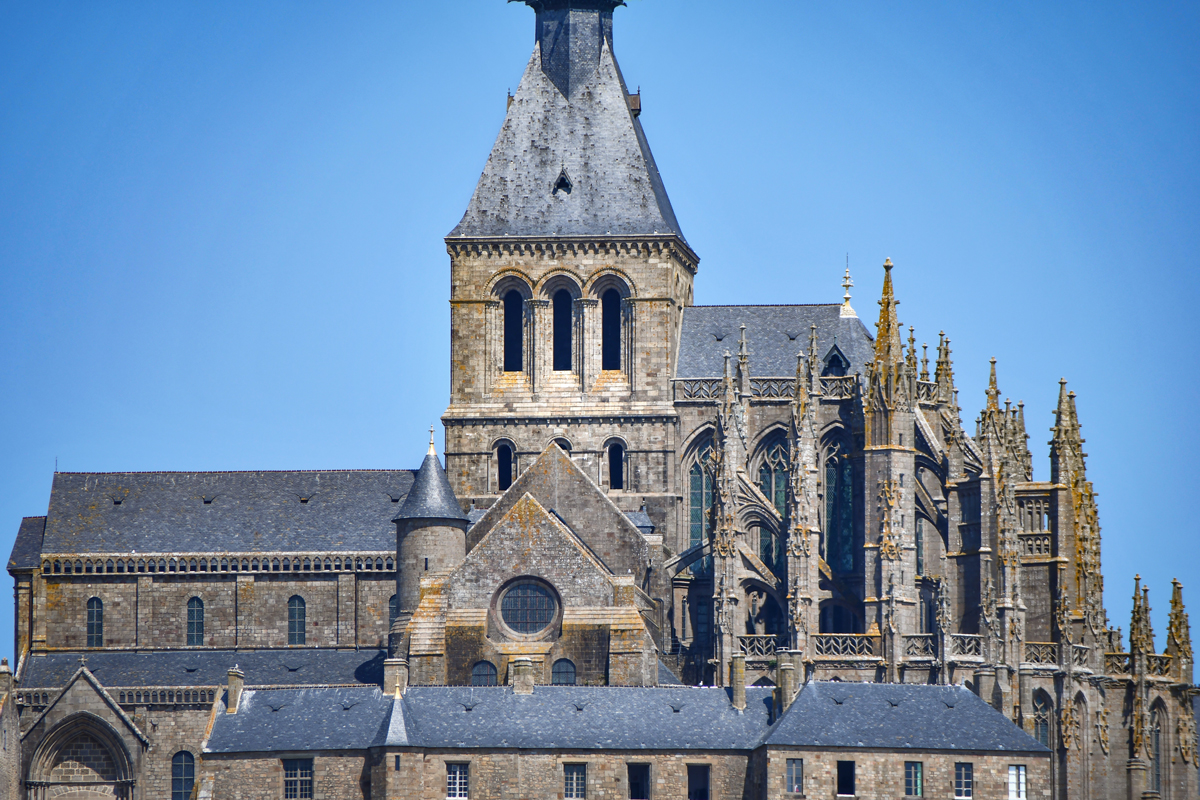
The chevet of Mont-Saint-Michel Abbey © French Moments
This remarkable Gothic church, dedicated to the archangel St. Michael, has a timeless beauty. Its soaring spire, elegant vaults and imposing columns bear witness to the skill and devotion of its medieval builders.
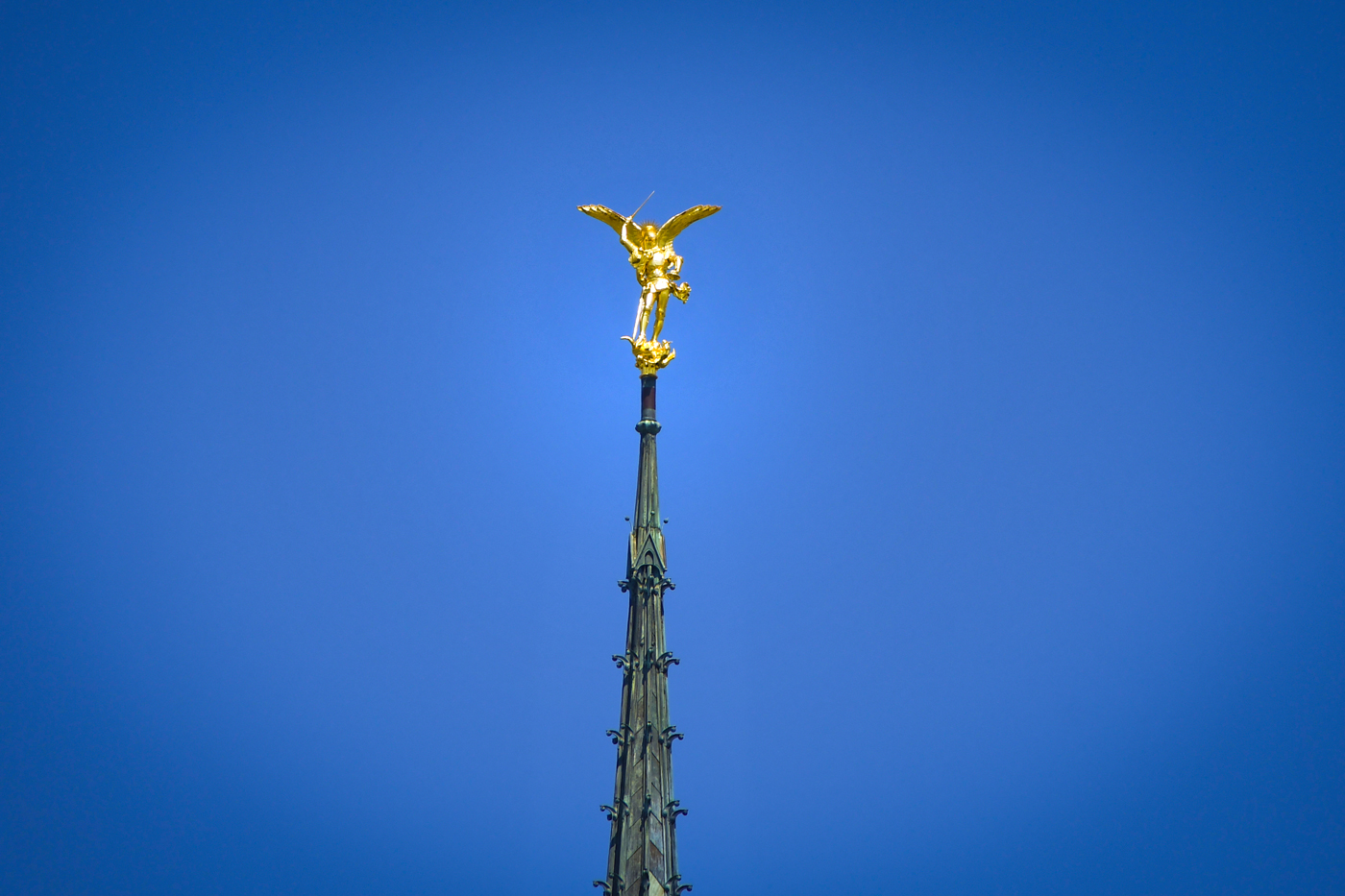
The archangel Michael - Mont-Saint-Michel Abbey © French Moments
Inside the church are treasures such as the gilded statue of Archangel Michael slaying the dragon, colourful stained glass windows that bathe the space in light and an atmosphere imbued with spirituality and grandeur.
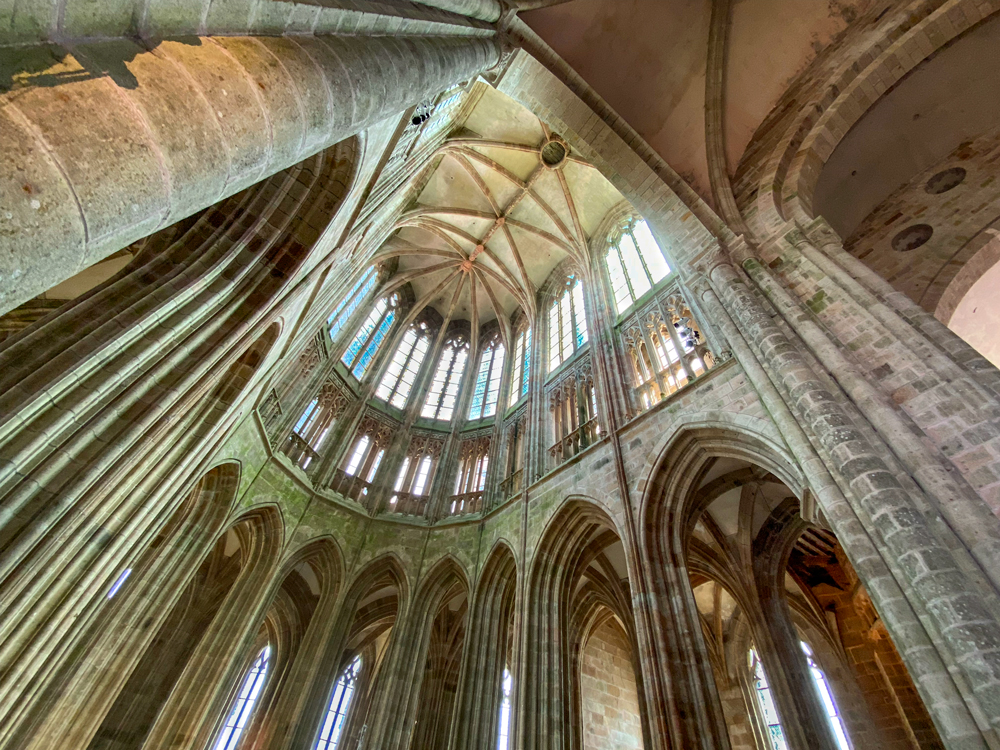
The stunning vaults of the abbey of Mont Saint-Michel © French Moments
A visit to the abbey church of Mont-Saint-Michel transports you back to a glorious past. It makes you feel the sacred aura surrounding it, offering a captivating experience for lovers of history, architecture and spirituality.
To visit the church, you will need to buy an entrance ticket to the Abbey.
9. The Merveille
🇫🇷 La Merveille
The Merveille of Mont-Saint-Michel Abbey is a fascinating structure that inspires wonder (hence its name!).
Hung on the side of the island, the complex consists of two main buildings: the knights' hall and the refectory, as well as the cloister.
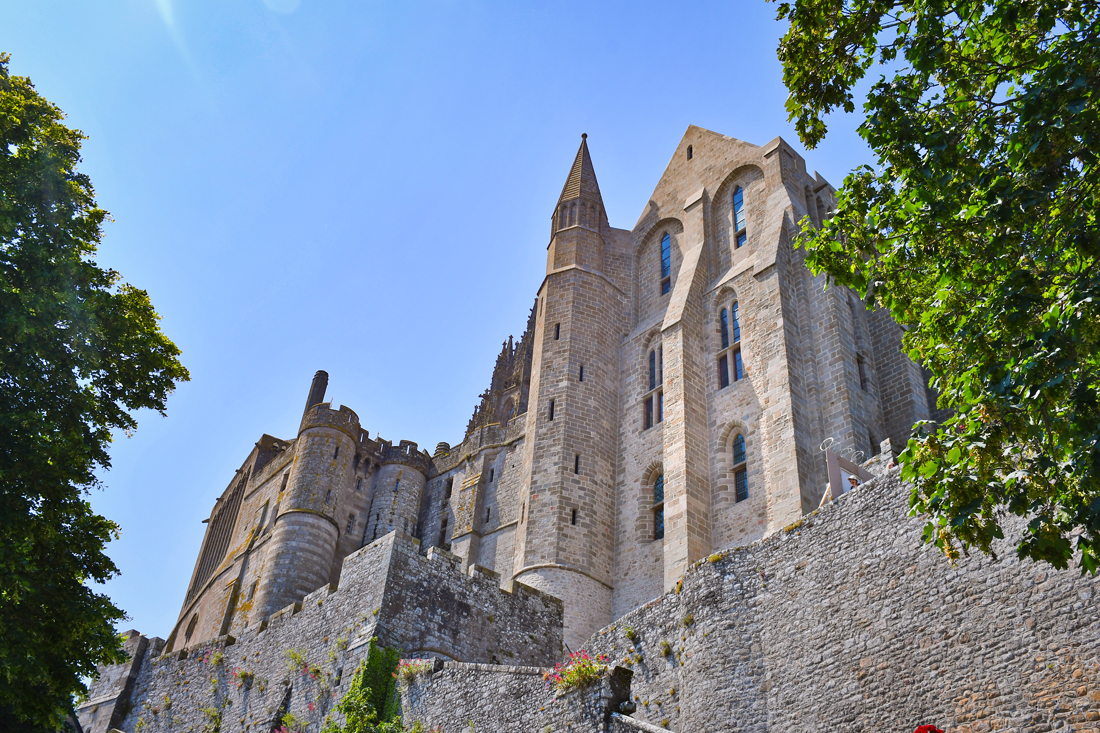
The Merveille - Mont-Saint-Michel Abbey © French Moments
These remarkable Gothic buildings bear witness to medieval builders' architectural ingenuity and expertise. The sculpted details, elegant arches and majestic vaults create a grandiose and mystical atmosphere.
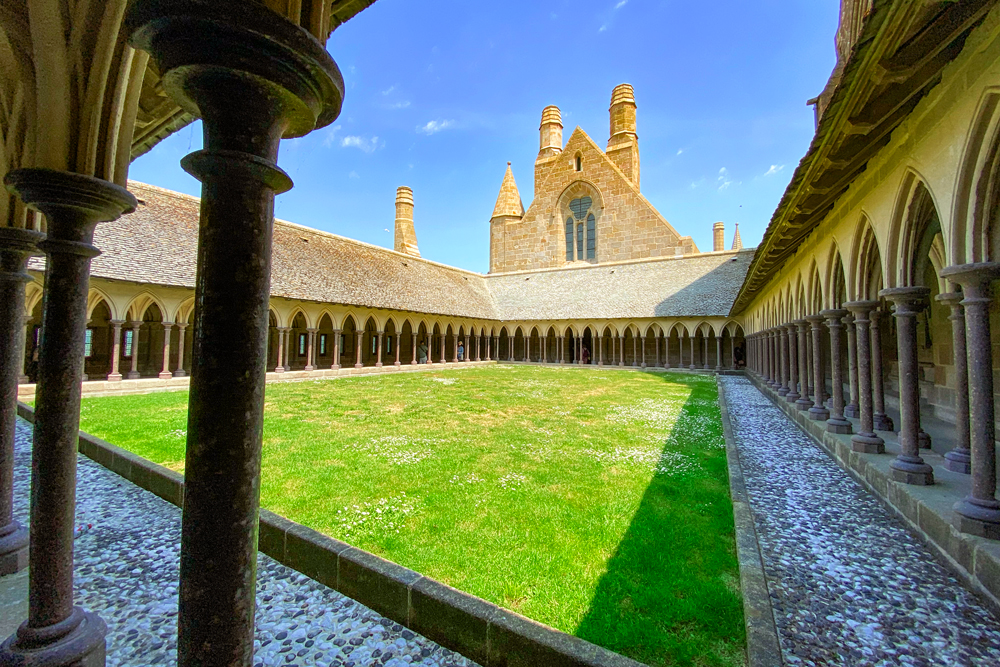
The cloister of Mont-Saint-Michel Abbey © French Moments
Inside, you'll discover impressive rooms, finely chiselled columns and breathtaking panoramic views of the surrounding area.
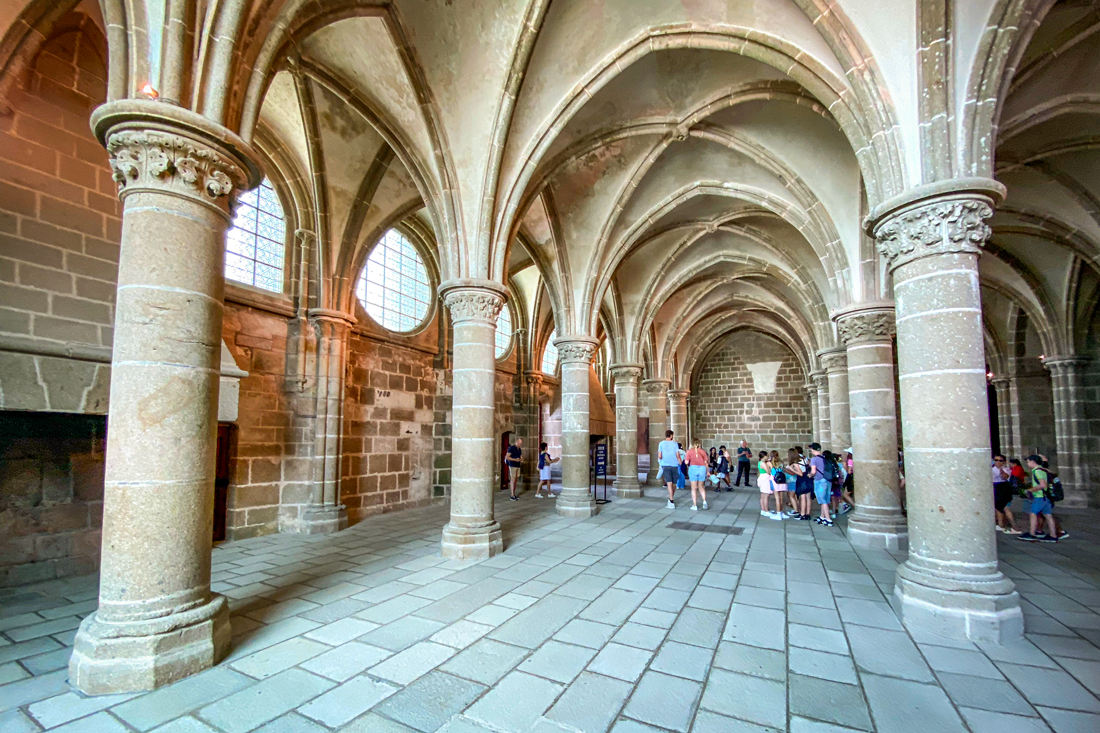
Salle des Chevaliers © French Moments
The Merveille of Mont-Saint-Michel Abbey is an artistic feat and a symbol of the rich history of this iconic site, captivating visitors with its beauty and sacred aura.
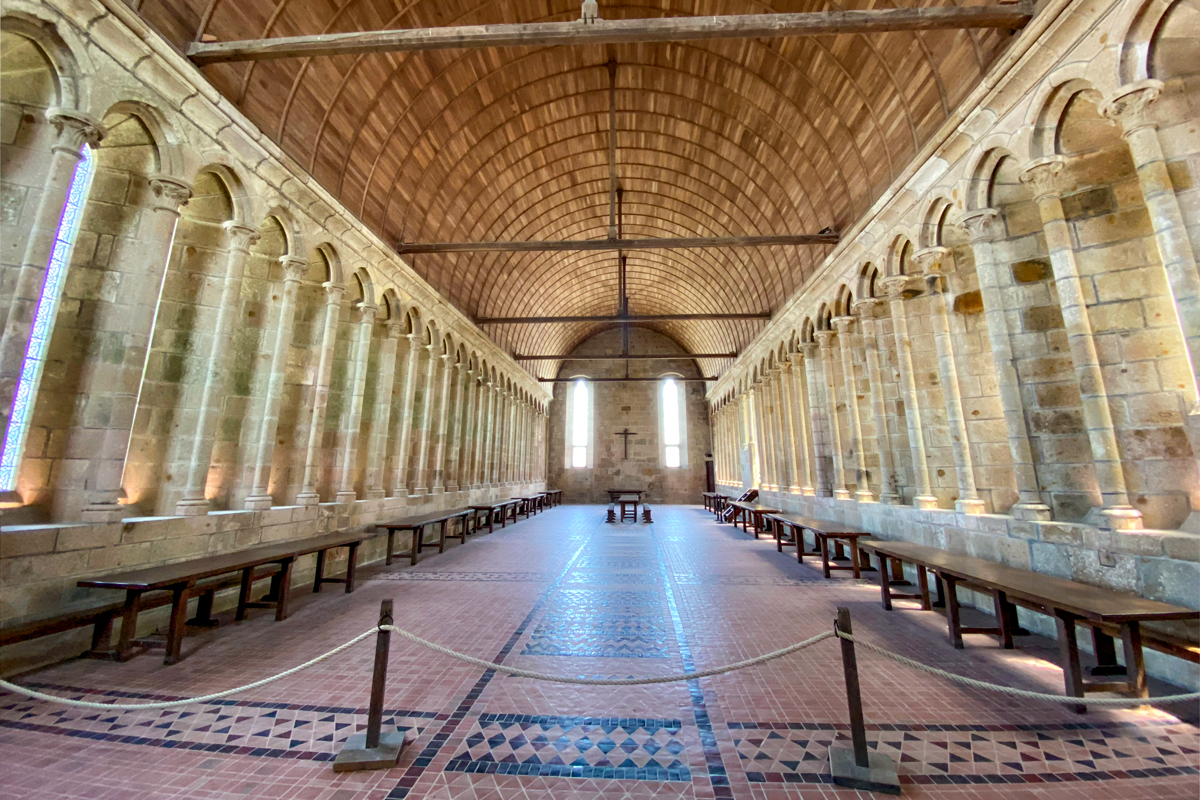
The Refectory © French Moments
To visit the Merveille, you will need to buy an entrance ticket to the Abbey.
10. The West Terrace
🇫🇷 La Terrasse de l'Ouest
The original abbey church of Mont-Saint-Michel boasted an elongated nave adorned with two Romanesque towers that graced its western facade.
Over time, one tower vanished during the late Middle Ages, while the other succumbed to a fire in 1776. Subsequently, the governing authority dismantled the nave's three western sections and reconstructed the front in a graceful Classical style.
This alteration paved the way for creating a spacious terrace known as the "Plomb du Four" or West Terrace.
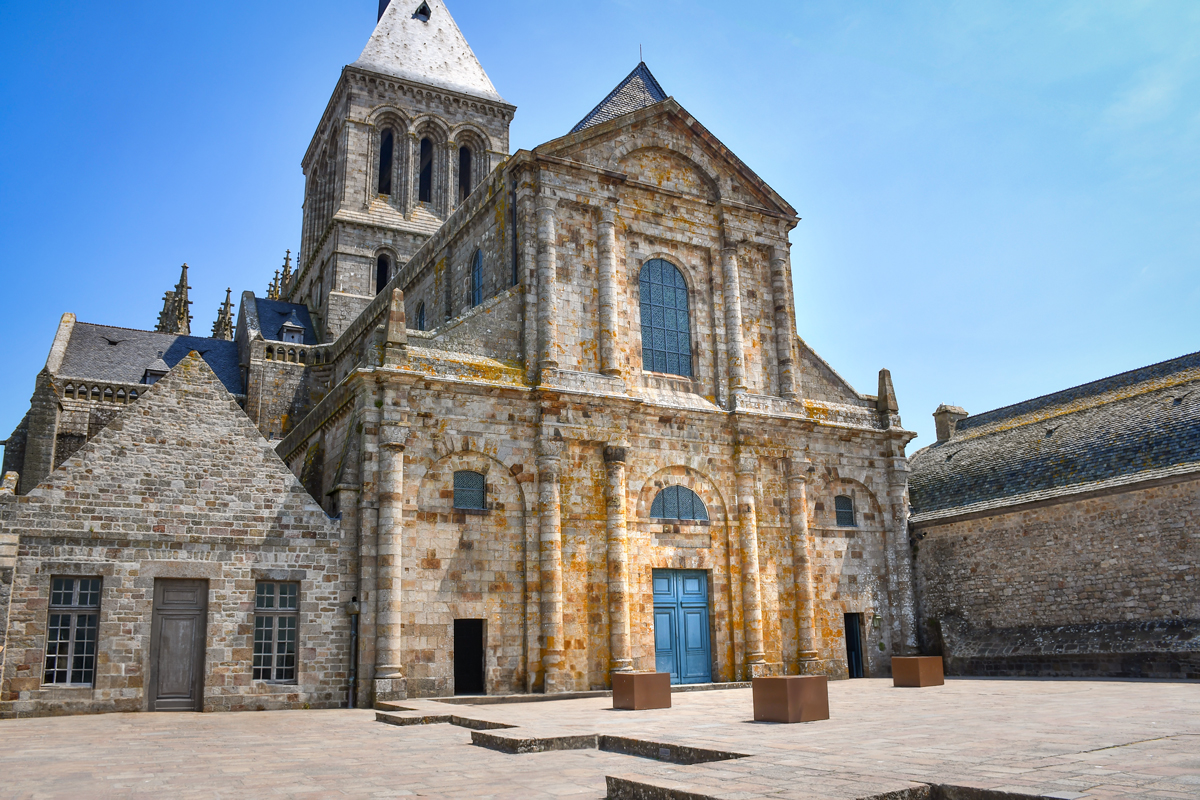
The Classical West front of the abbey church © French Moments
The present-day terrace at Mont-Saint-Michel Abbey offers breathtaking views of the island's picturesque surroundings. Visitors can admire a breathtaking panorama, where the horizon blends harmoniously with the stretches of sand, the changing tides and the bay's natural beauty.
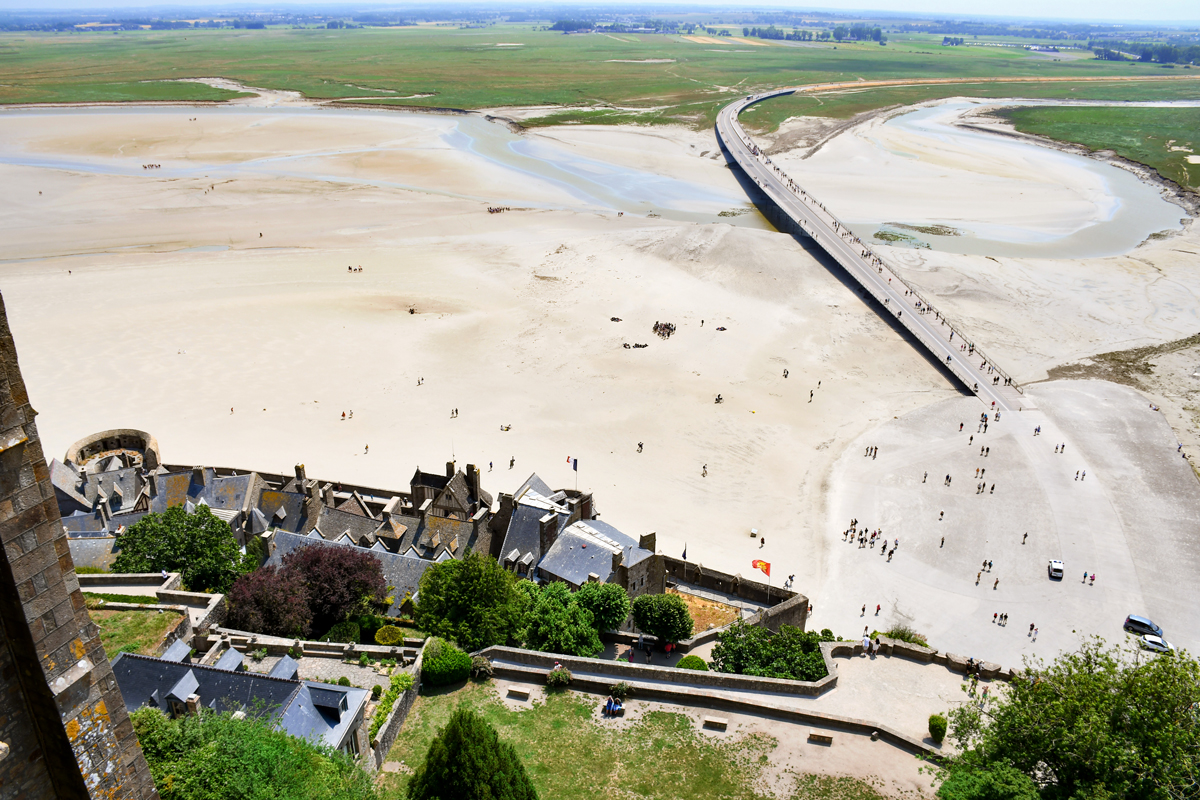
The view from the Terrasse Saut-Gauthier © French Moments
Strolling along the terrace, you can contemplate the changing landscapes, watch the movements of the tides and feel the power and serenity that emanate from this unique place.
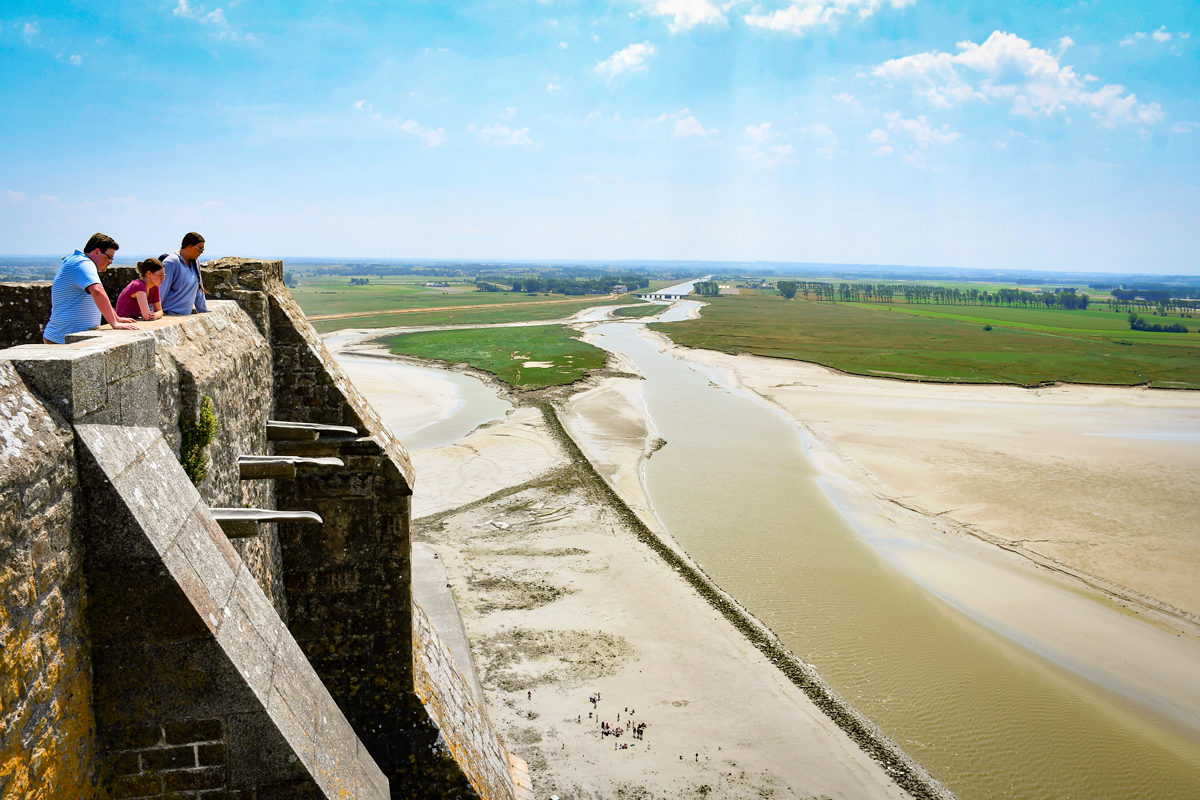
The view of the Mont-Saint-Michel Bay from the West Terrace © French Moments
To admire the view from the West Terrace, you will need to buy an entrance ticket to the Abbey.
More photos of the village
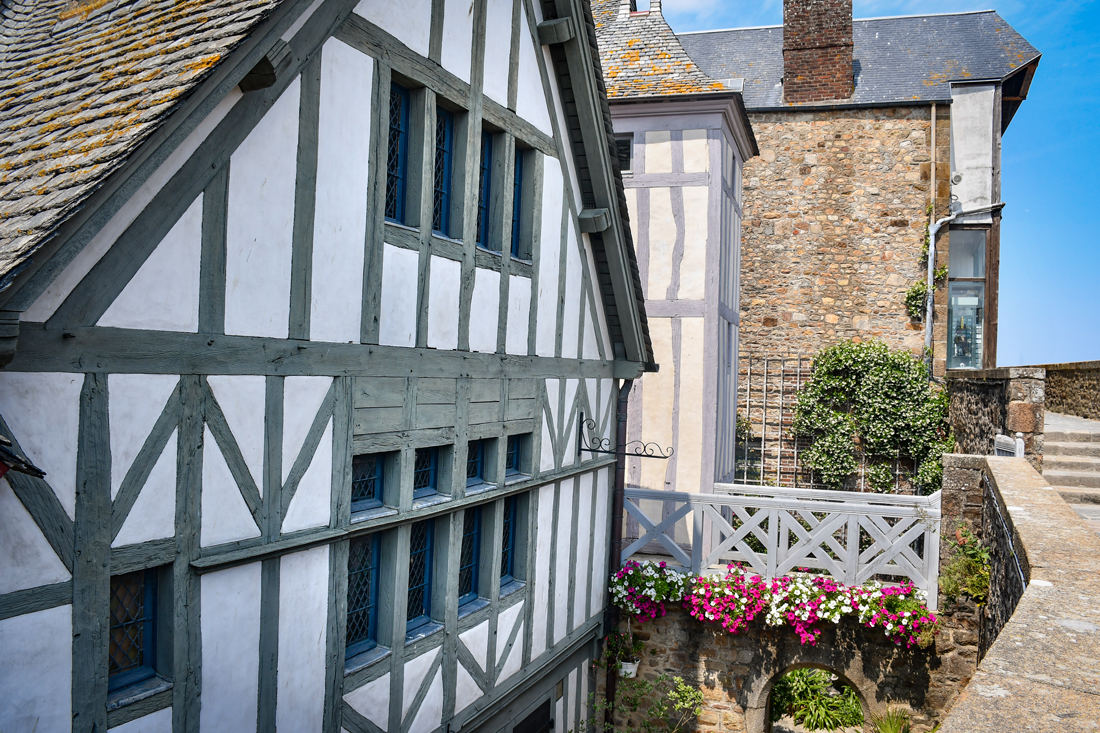
Half-timbered house (Chemin des Remparts) © French Moments
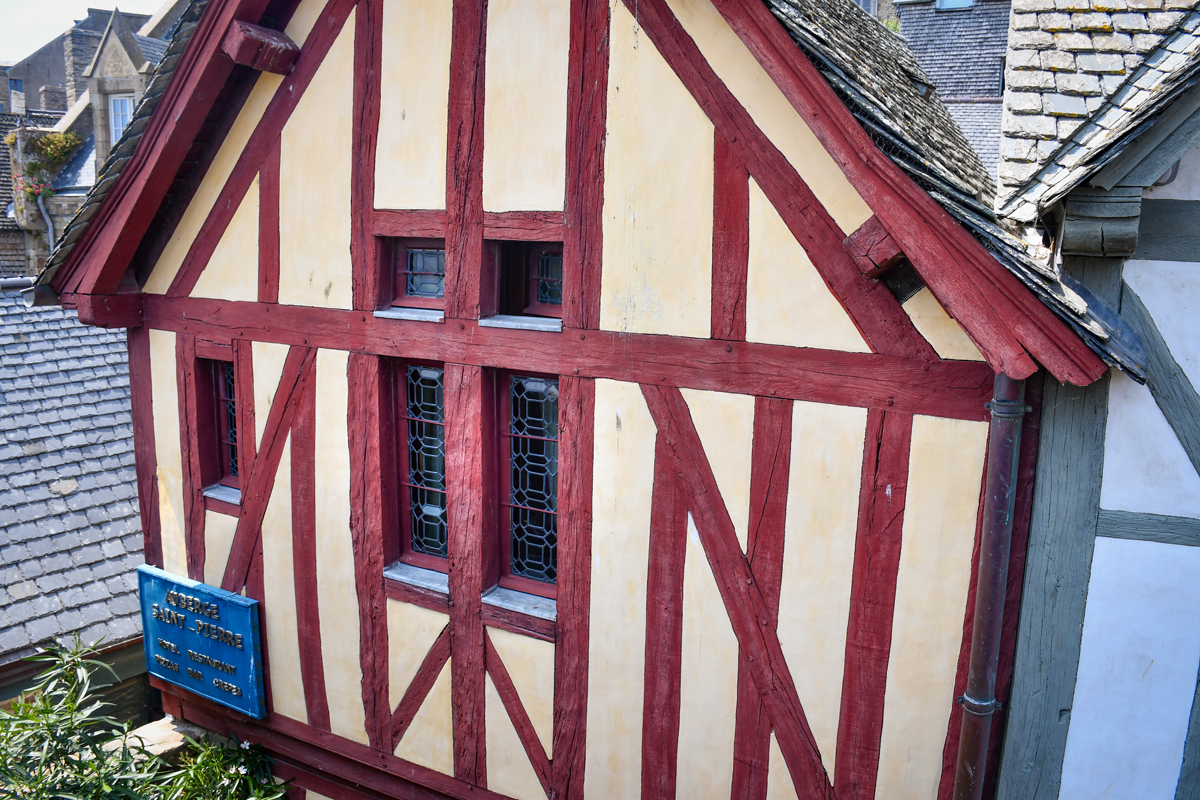
Half-timbered house (Chemin des Remparts) © French Moments
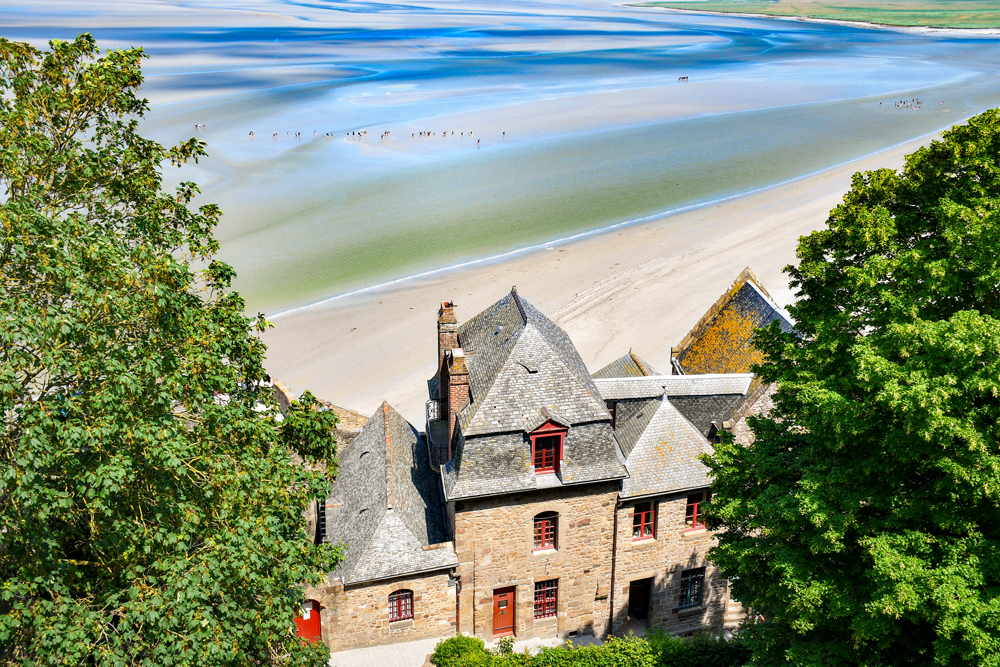
Chemin des Fanils © French Moments
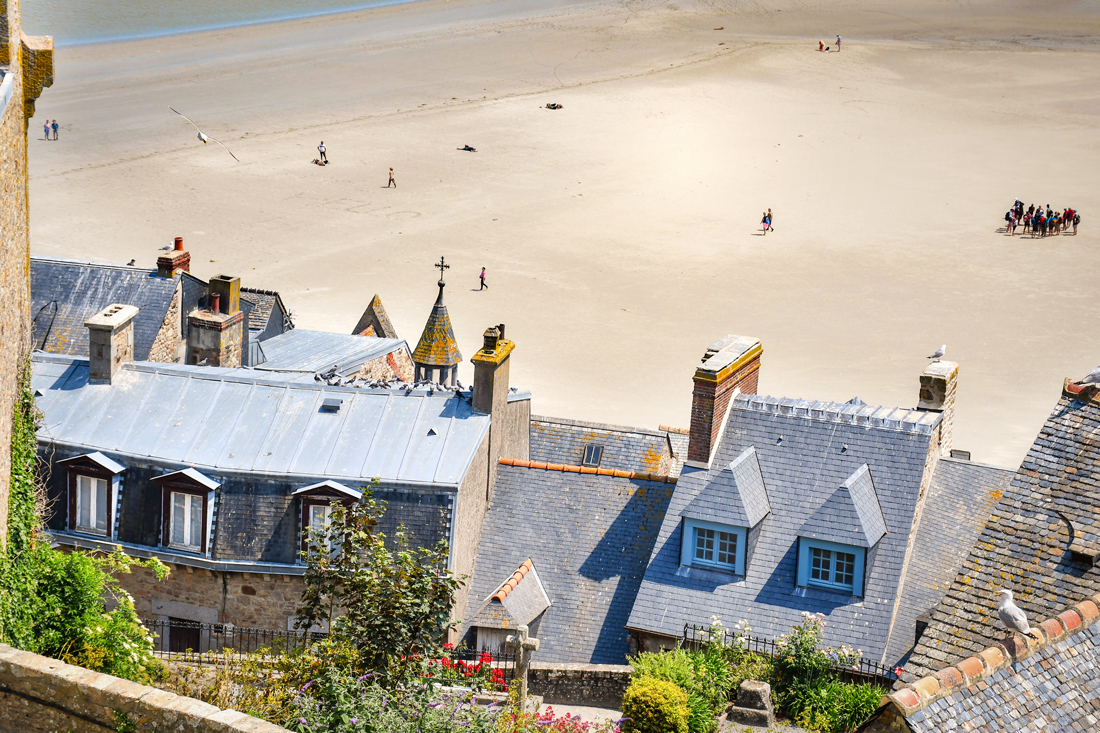
The village's rooftops from Chemin des Fanils © French Moments
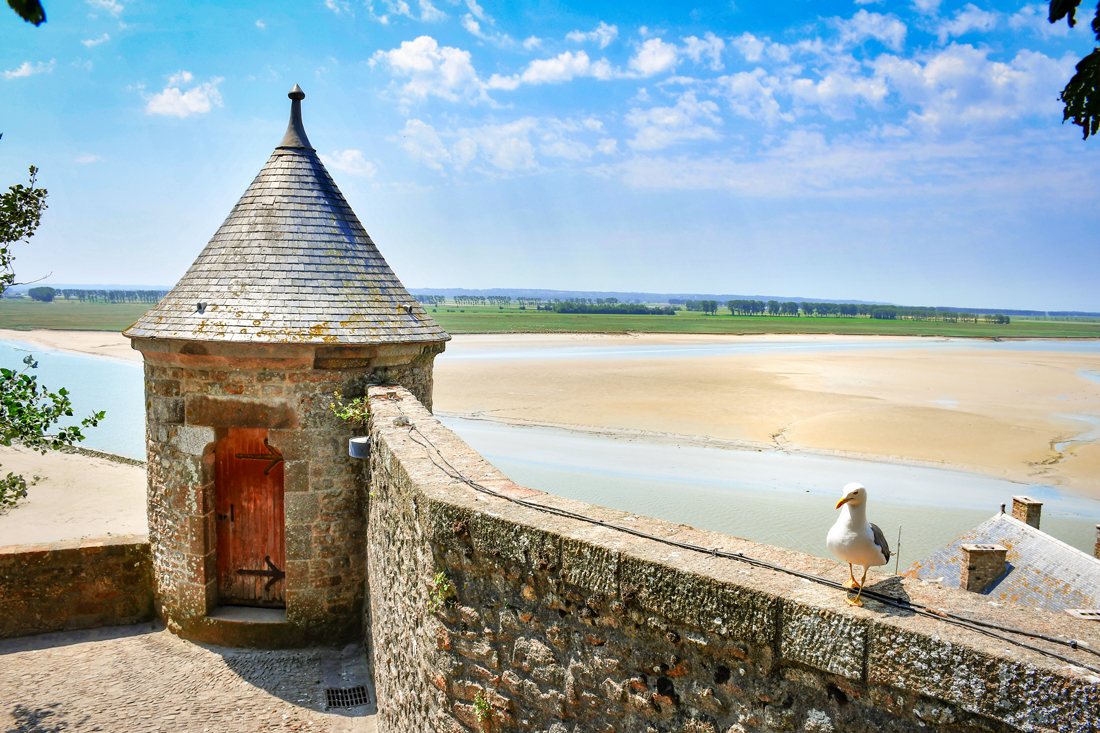
Echauguette de la Pillette © French Moments
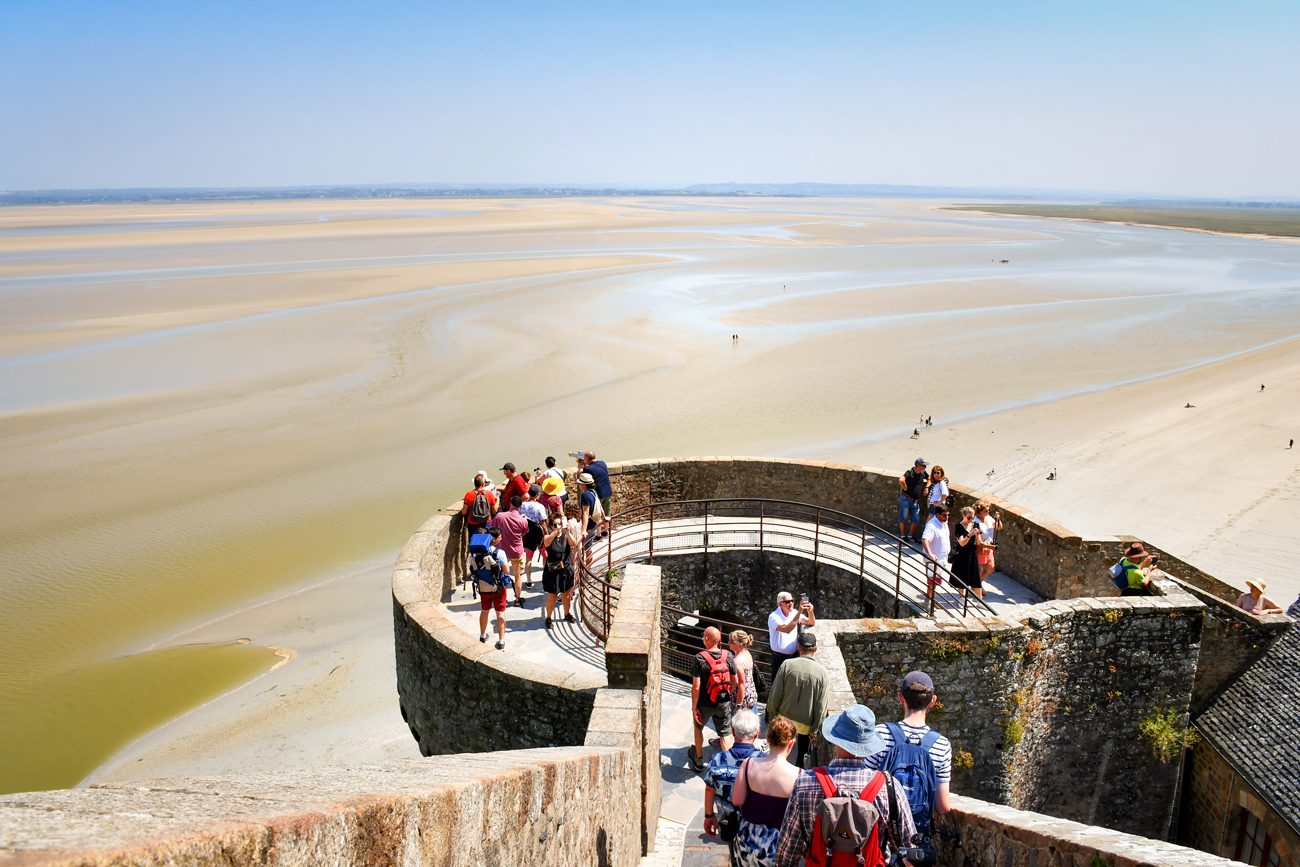
Tour du Nord (North Tower) © French Moments
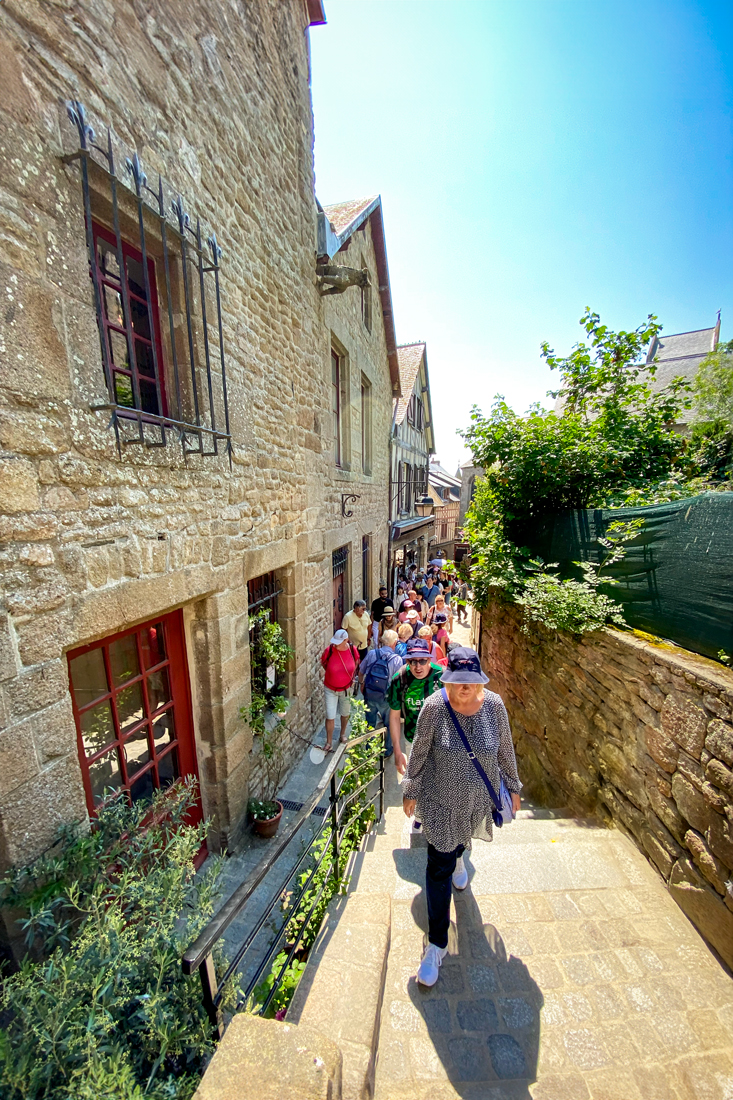
Grande Rue © French Moments
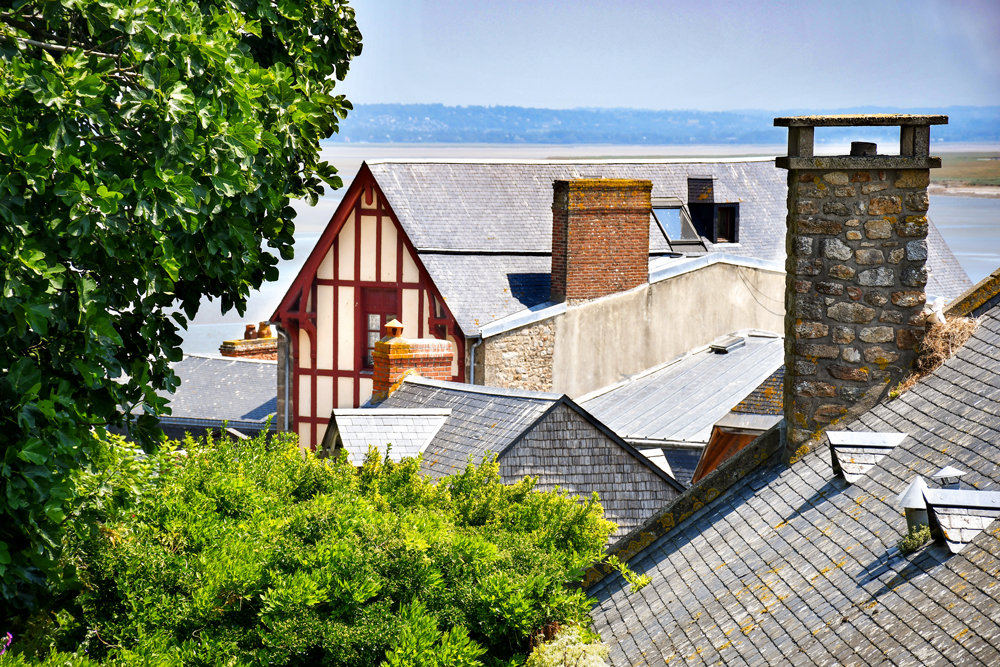
In the village © French Moments
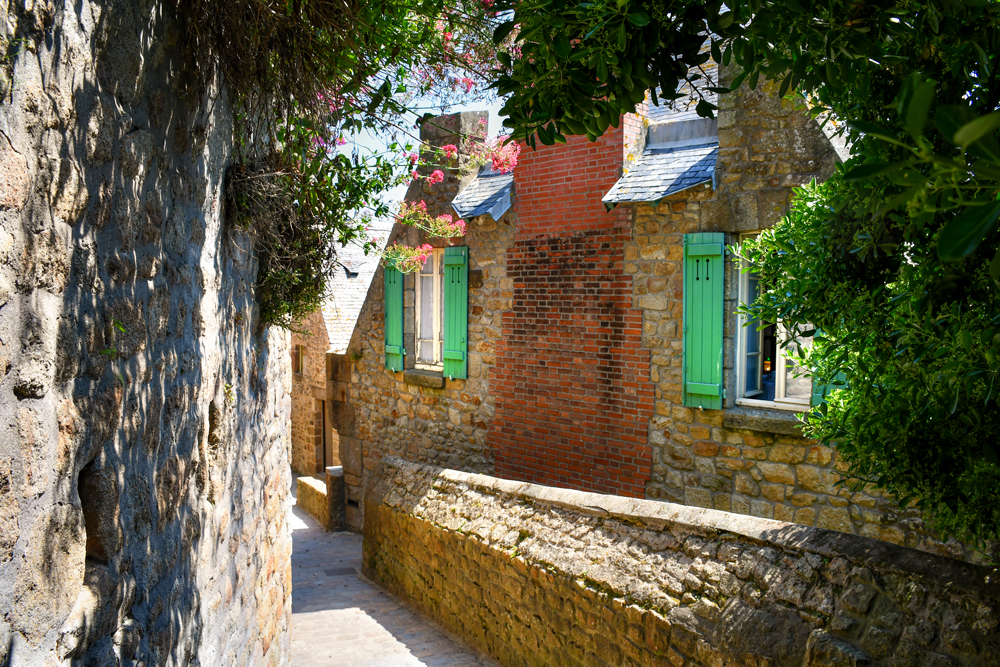
A quiet street in the village © French Moments
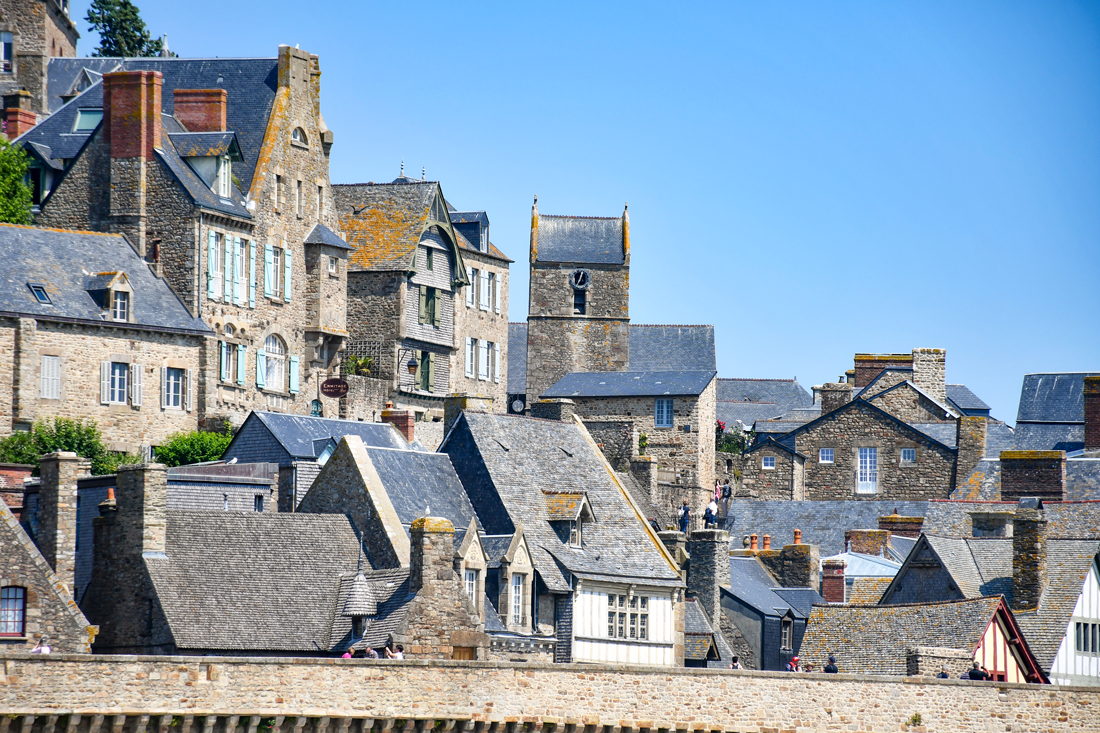
A view of the village from the bridge © French Moments
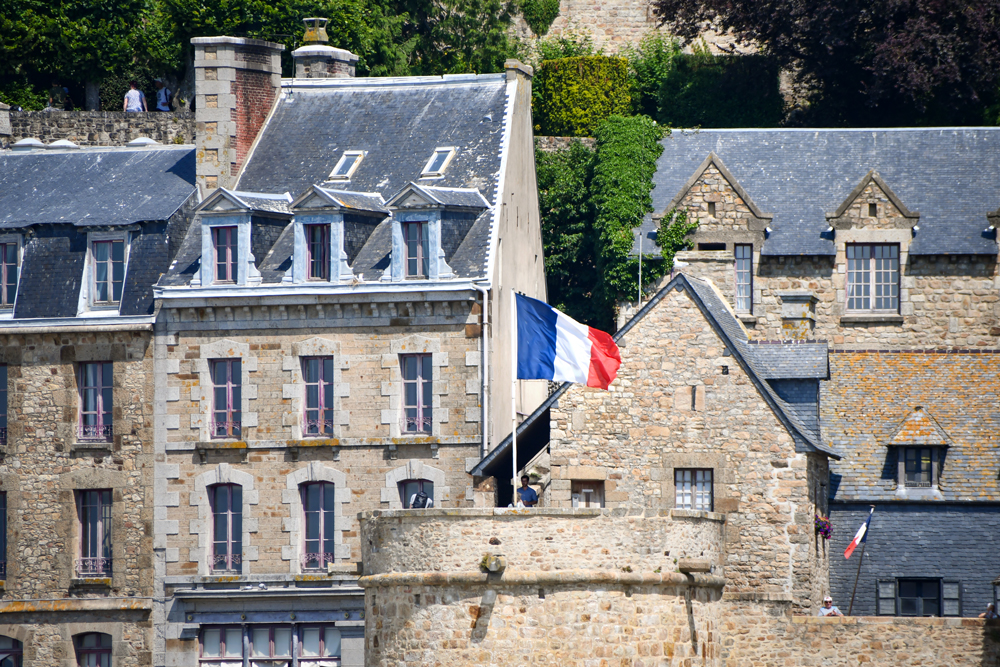
The French flag on Tour du Roi © French Moments
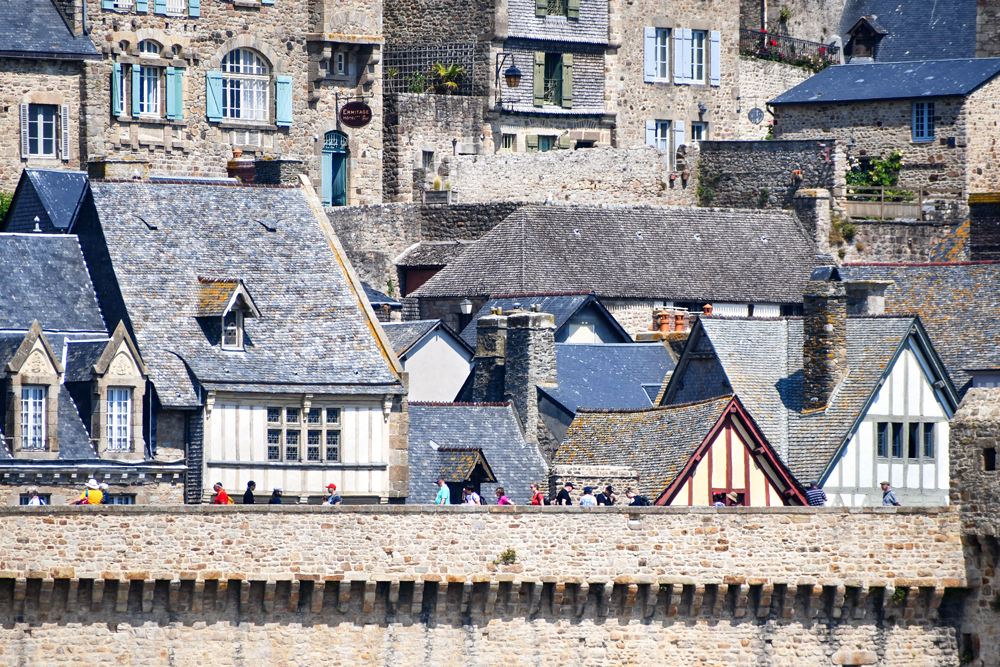
The village behind the ramparts © French Moments
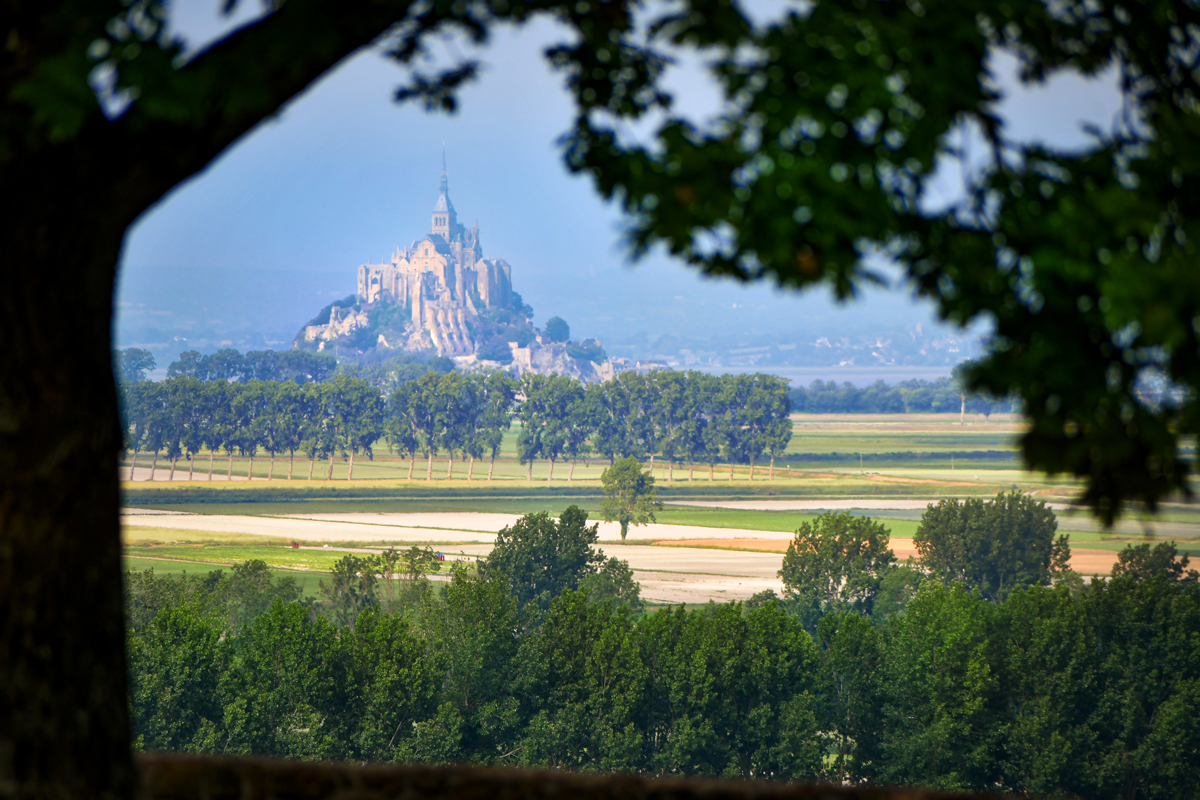
A view of Mont-Saint-Michel from Roz-sur-Couesnon © French Moments
Take the Quiz!
More info about Mont-Saint-Michel
Useful links
- Our blog article on Mont Saint-Michel Abbey
- Buy your priority entrance tickets to the abbey
- The official website of the Mont-Saint-Michel Abbey
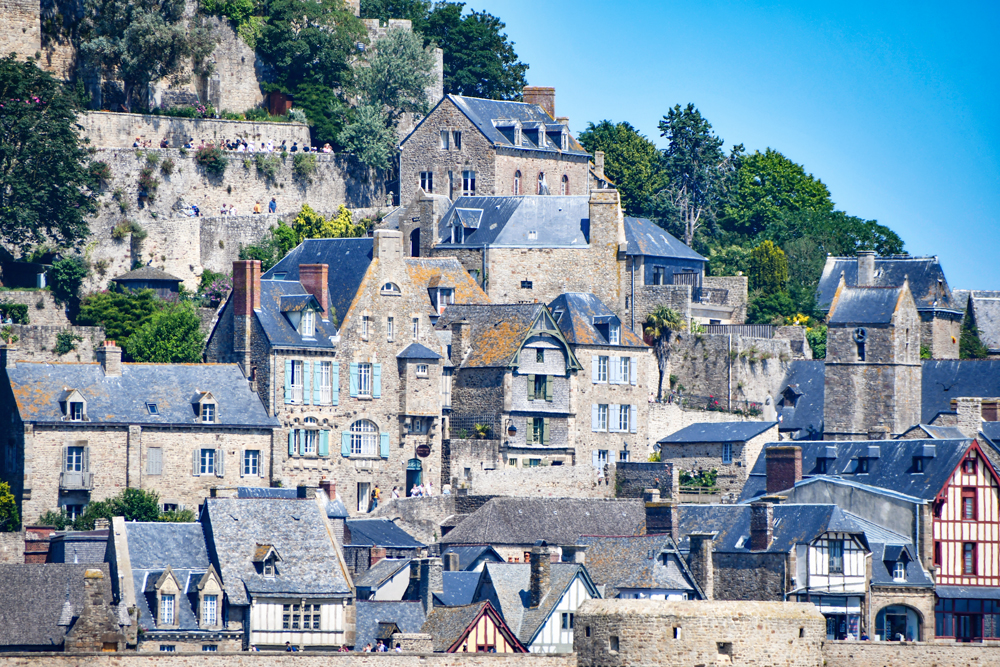
The village of Le Mont-Saint-Michel © French Moments
How to get there?
The best way to reach Mont Saint-Michel is by car, although it is possible to take the train to the nearest station at Pontorson, followed by a shuttle bus.
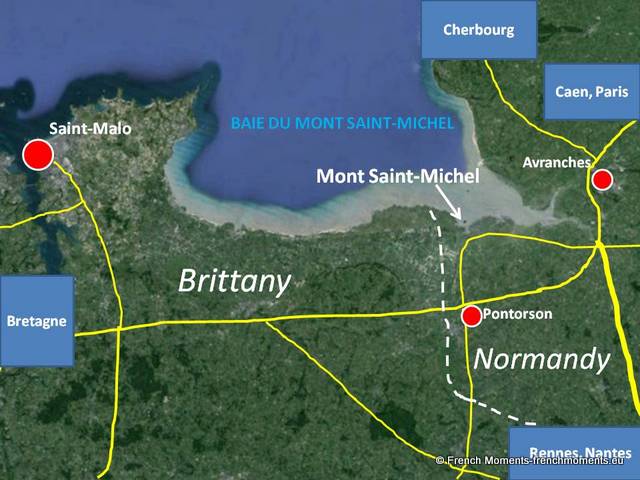
Paris to Mont Saint-Michel by car
- Duration: approx. 4.10 hours
- Distance: 357 km / 222 mi
To access Mont-Saint-Michel by car from Paris via Caen, follow these directions:
- Start by taking the A13 motorway from Paris, heading west.
- Continue on the A13 for approximately 200 kilometres (125 miles) until you reach Caen.
- In Caen, follow the signs to merge onto the N814 road, also known as the North Ring Road (Périphérique Nord).
- Stay on the N814 until you reach the exit for the A84 motorway.
- Take the exit to merge onto the A84 motorway heading south.
- Continue on the A84 for approximately 90 kilometres (55 miles) until you reach the exit for Mont-Saint-Michel.
- Take exit 33, the recommended exit for accessing Mont-Saint-Michel from the east.
- Follow the signs for Mont-Saint-Michel, which will lead you to the visitor parking area.
Saint-Malo to Mont Saint-Michel by car
The closest ferry port from Mont Saint-Michel is Saint-Malo, with crossings to England (Poole, Weymouth and Portsmouth).
- Duration: approx. 50 minutes
- Distance: 54 km / 34 mi
To access Mont-Saint-Michel by car from Saint-Malo, follow these directions:
- Start by taking the D137 road from Saint-Malo, heading south.
- Continue on the D137 for approximately 55 kilometres (34 miles) until you reach Pontorson.
- In Pontorson, follow the signs for Mont-Saint-Michel, which will guide you onto the D976 road.
- Continue on the D976 for approximately 9 kilometres (5.5 miles) until you reach the entrance to the causeway leading to Mont-Saint-Michel.
Fly to Mont Saint-Michel by train
To access Mont-Saint-Michel by train, follow these steps:
- Take a train to Pontorson, the closest train station to Mont-Saint-Michel.
- Depending on your location, you may need to transfer trains at a major city such as Saint-Malo, Rennes or Caen to reach Pontorson. Check the train schedules and connections in advance.
- From Pontorson train station, you have several options to reach Mont-Saint-Michel:
- Shuttle bus: A shuttle bus service operates between Pontorson and Mont-Saint-Michel. Look for the bus stop near the train station and board the shuttle bus to the island.
- Taxi: Taxis are available at Pontorson train station. You can hire a taxi to take you directly to Mont-Saint-Michel.
Fly to Mont Saint-Michel
The closest airport to Mont-Saint-Michel is the Rennes-Saint-Jacques Airport (RNS). It offers connections to many European cities such as Amsterdam, Belfast, Berlin, Birmingham, Brussels, Dublin, Edinburgh, Exeter, Frankfurt, Geneva, Glasgow, Jersey, Leeds, London, Manchester, Newcastle, Stockholm, Vienna, Zurich.
To fly closer to Mont-Saint-Michel, you can follow these steps:
- Look for flights to Rennes-Saint-Jacques Airport (RNS) from your departure location.
- Book a flight to Rennes-Saint-Jacques Airport, considering your preferred airline and available options.
- Upon arrival at Rennes-Saint-Jacques Airport, you have a few transportation options to reach Mont-Saint-Michel. You can either rent a car, hire a taxi (or ride-sharing services), or take a train. The Rennes train station is connected to the airport via a shuttle bus service. From Rennes, you can take a train to Pontorson, which is the closest train station to Mont-Saint-Michel.
- Once you reach Pontorson, you can either take a shuttle bus or a taxi from the train station to Mont-Saint-Michel.
Stay overnight in Mont Saint-Michel
We visited Mont Saint-Michel during the day. As it was mid-June, the sun was setting very late, and our family couldn't stay that late on the site.
However, I would have liked to admire the Mount at nightfall, see it illuminated and take a night-time tour of the abbey.
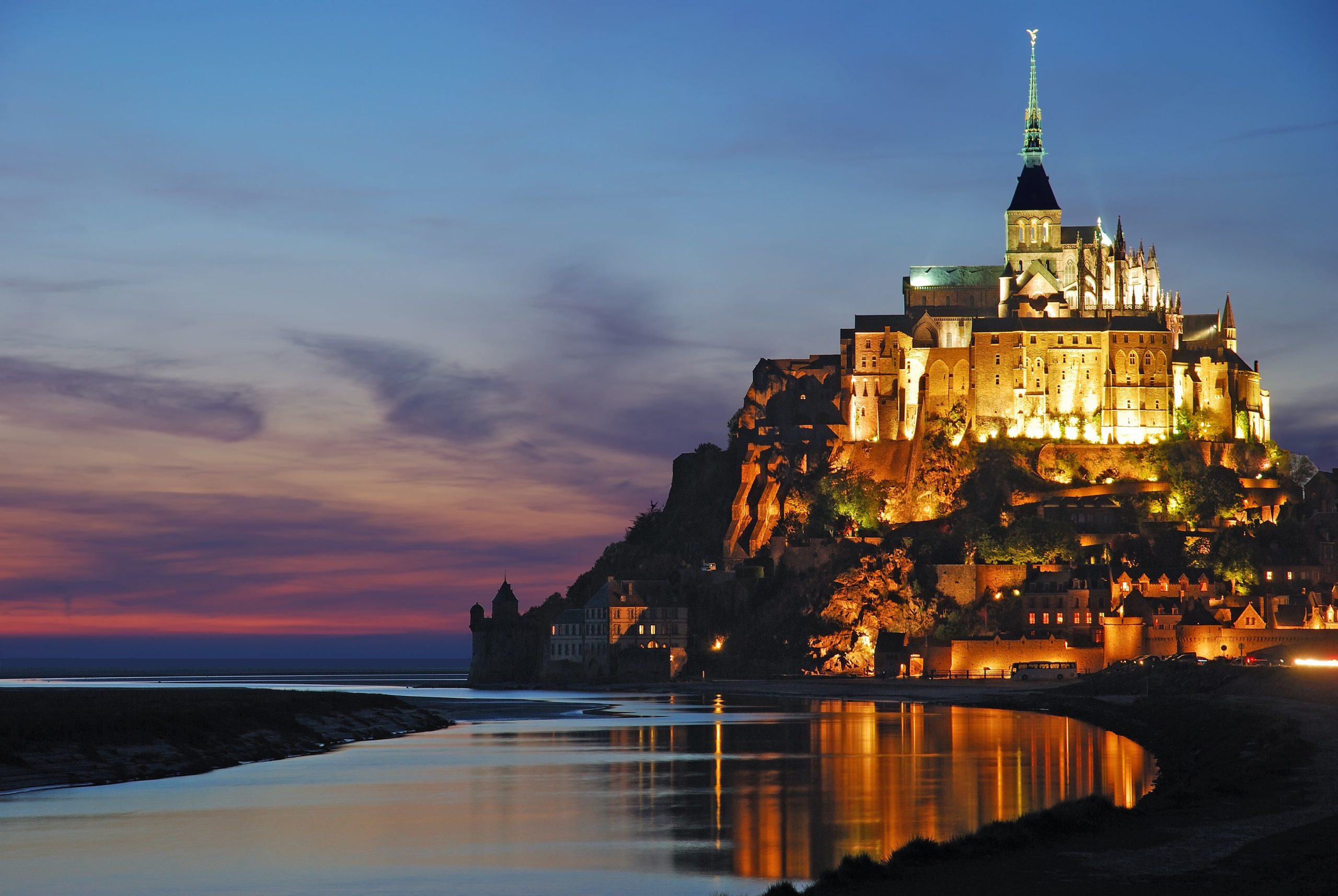
Mont-Saint-Michel Abbey by night. Photo by wirestock via Envato Elements
That said, it is possible to stay overnight. You have two options for booking a hotel room:
In the village
There are less than ten hotels in the medieval village, located along the Grande Rue (click on each link for more info):
- La Mère Poulard,
- Le Mouton Blanc,
- Les Terrasses Poulard,
- Auberge Saint-Pierre,
- La Vieille Auberge,
- La Croix Blanche.
When it comes to views from the rooms, you're spoilt for choice: some overlook the bay, others the village or the abbey.
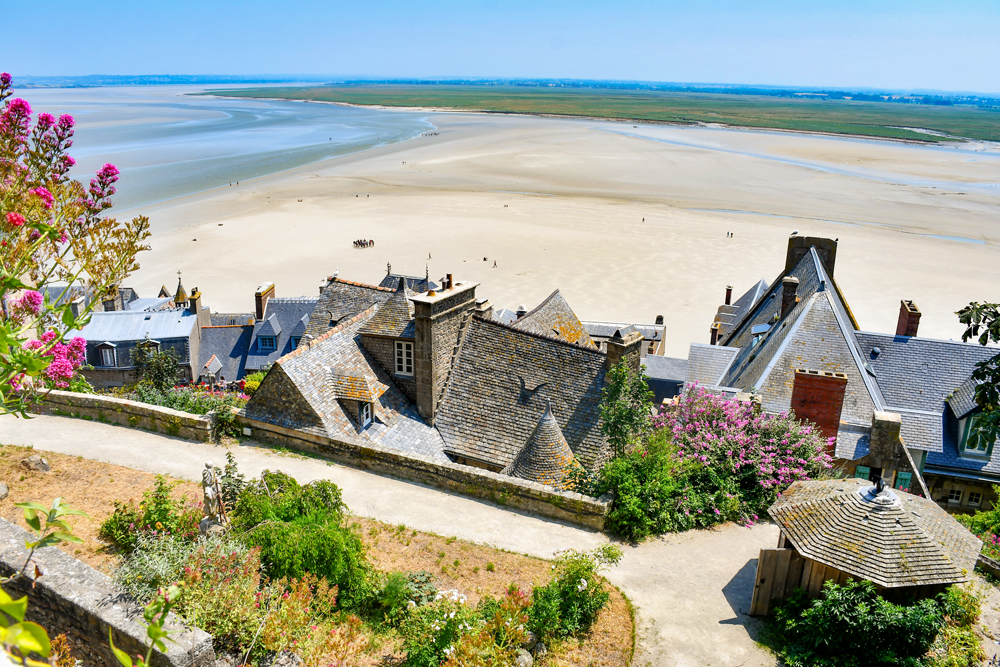
The village view from the Chemin de Ronde © French Moments
At the Caserne
The modern part of the village is close to the mainland car parks.
More options
If you want to stay overnight at Mont Saint-Michel, I invite you to click on this link for suggestions of accommodations or simple browse the map below:
English-French Vocabulary
(f) for féminin, (m) for masculin, and (v) for verbs
abbey
abbey church
abbot
to adorn
altar
ambulatory
archangel
archbishop
architect
art
bay
bell tower
bishop
Brittany
to build
chapel
chevet
choir / chancel
church
cloister
crypt
dam
English Channel
façade
fortification
gate
Gothic art
High Street
Hundred Years War
island
islet
Main Street
Middle-Ages
monk
mount
nave
Normandy
ossuary
parish church
pilgrim
pillar
pinnacle
prison
Romanesque art
span
spire
statue
St. Michael
tower
transept
triforium
village
abbaye (f)
église abbatiale (f)
abbé (m)
orner (v)
autel (m)
déambulatoire (m)
archange (v)
archevêque (m)
architecte (m,f)
art (m)
baie (f)
clocher (m)
évêque (m)
Bretagne (f)
construire (v)
chapelle (f)
chevet (m)
chœur (m)
église (f)
cloître (m)
crypte (f)
barrage (m)
Manche (f)
façade (f)
fortification (f)
porte (m)
art gothique (m)
Grande Rue (f)
Guerre de Cent Ans (f)
île (f)
îlot (m)
Grande Rue (f)
Moyen-Âge (m)
moine (m)
mont (m)
nef (f)
Normandie (f)
ossuaire (m)
église paroissiale (f)
pélerin (m)
pillier (m)
pinacle (m)
prison (f)
art Roman (m)
travée (f)
flèche (f)
statue (f)
Saint Michel (m)
tour (f)
transept (m)
triforium (m)
village (m)
Did you enjoy the reading? If so, share it on Facebook or Twitter! 👍
🎯 You can also pin these images on Pinterest:
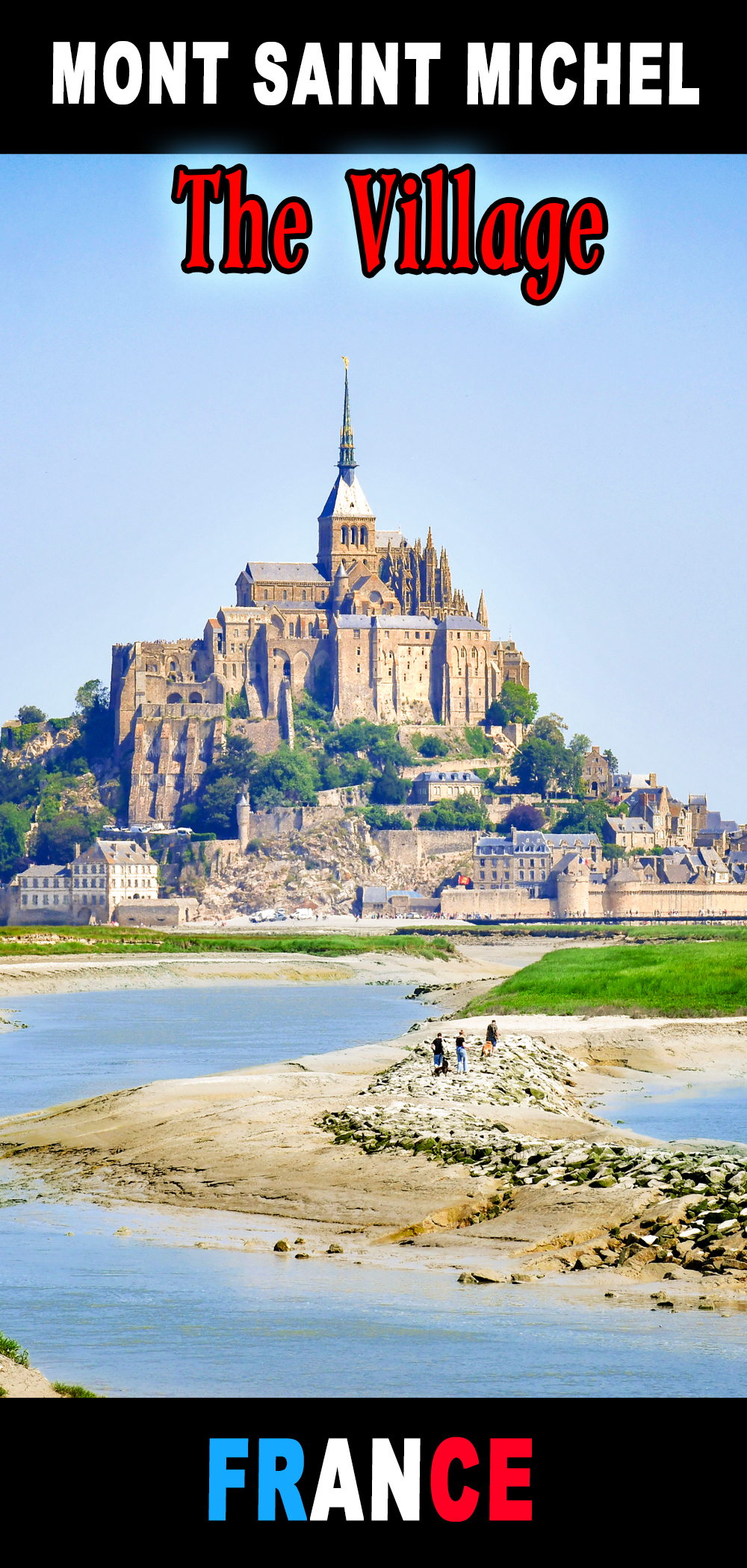
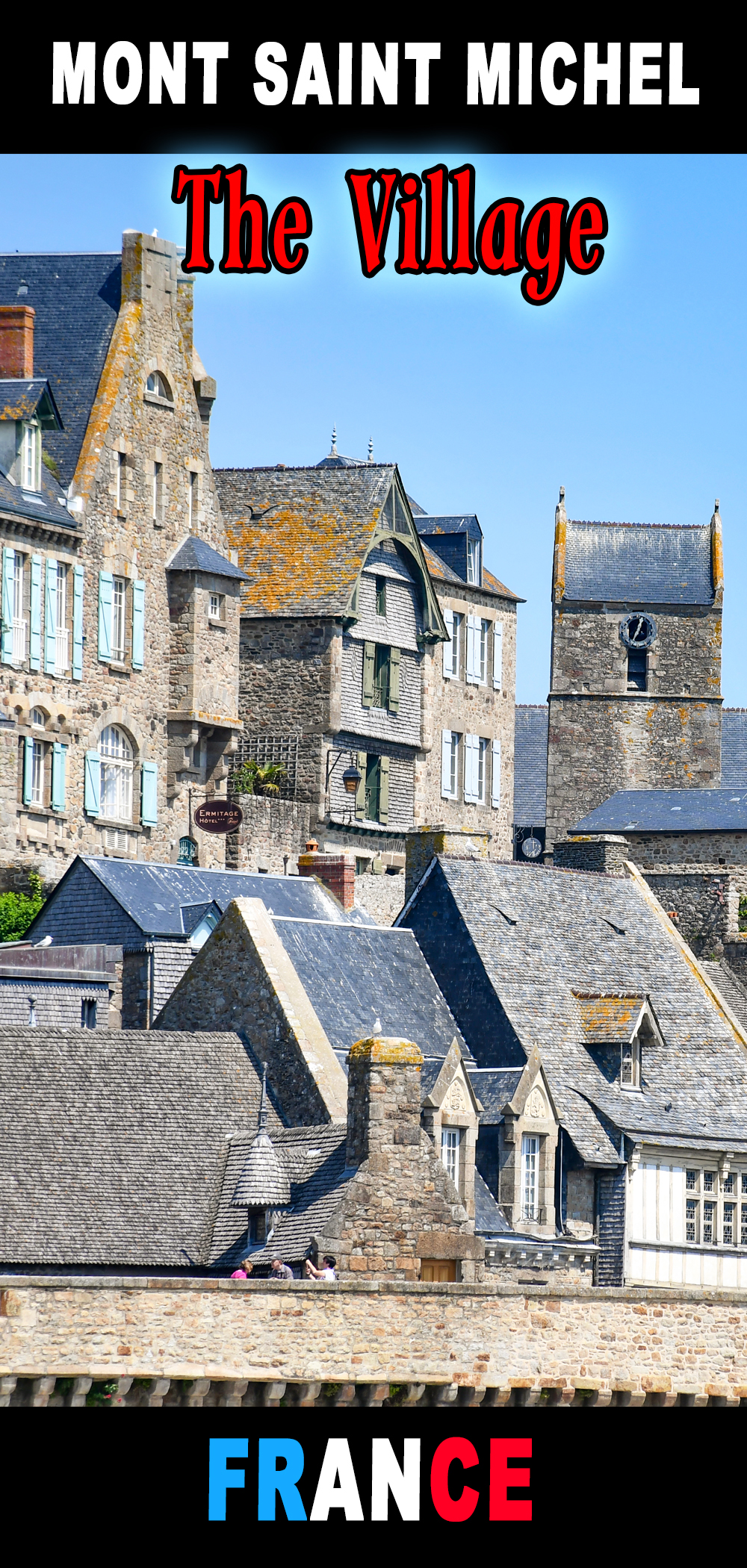
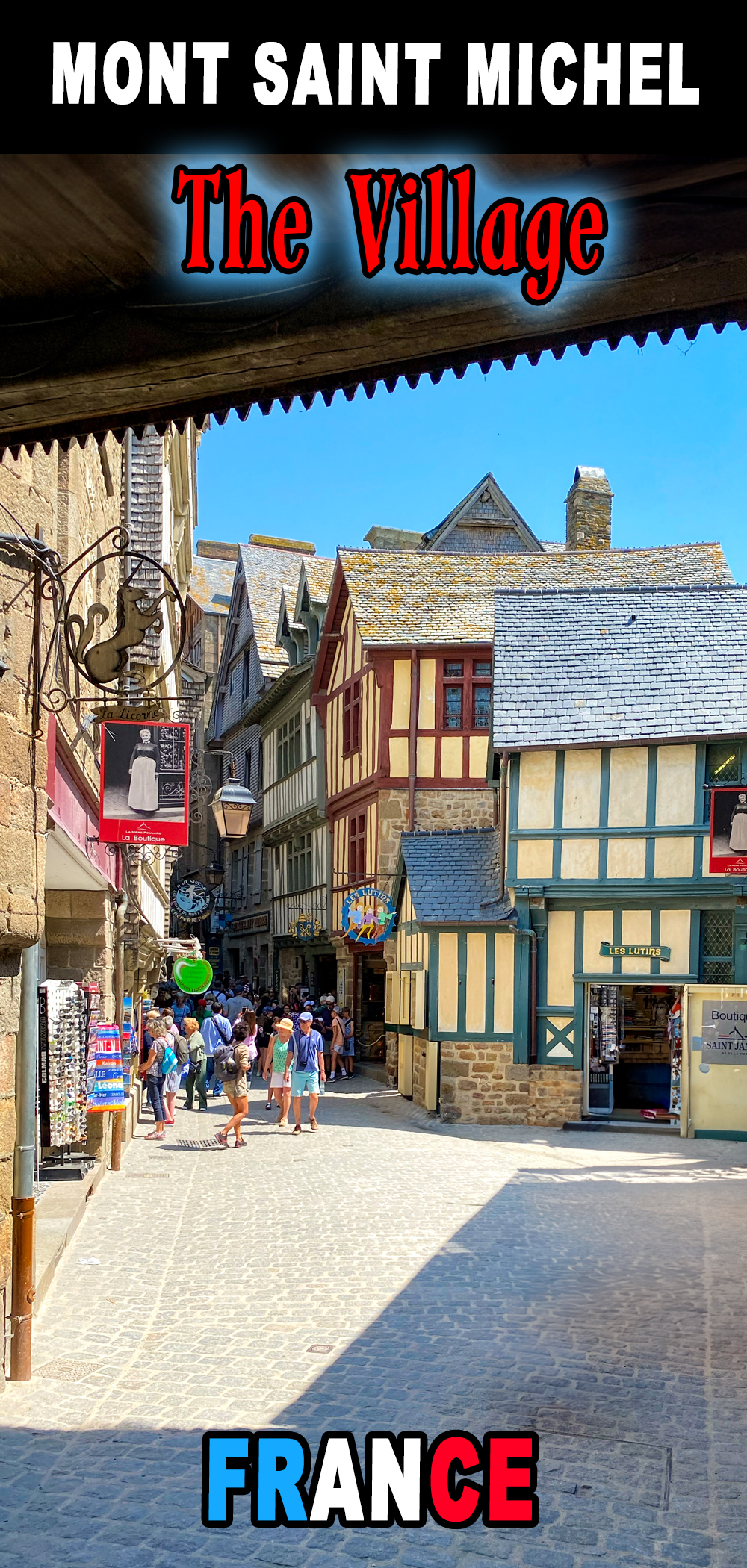
This article was originally written in August 2013 by Martin, who worked with us at our French language centre in Sydney, Australia. I updated it with information gleaned from our first and recent visit to Mont-Saint-Michel. I want to thank Martin for all his hard work and for inspiring me to explore every corner of this not-to-miss French landmark.


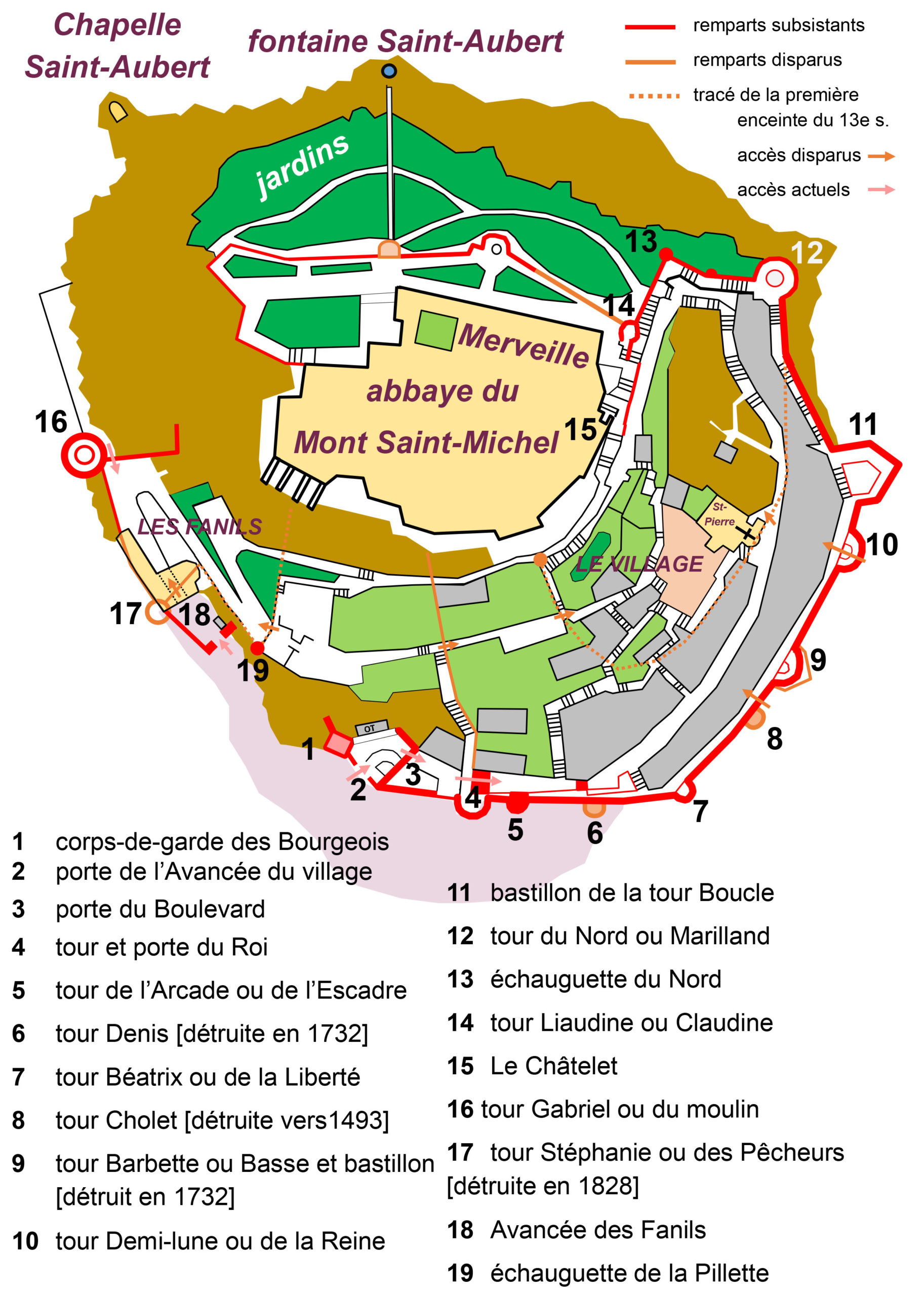


Tried an email but rejected. Why is there a Notre Dame Tribute in the middle of this article? It is not referenced.
Hi Bruce, the tribute to Notre Dame was added to all our pages about cathedrals & churches at the time of the 2019 Great Fire. It will be removed from this article once it will get updated. Thanks! 🙂