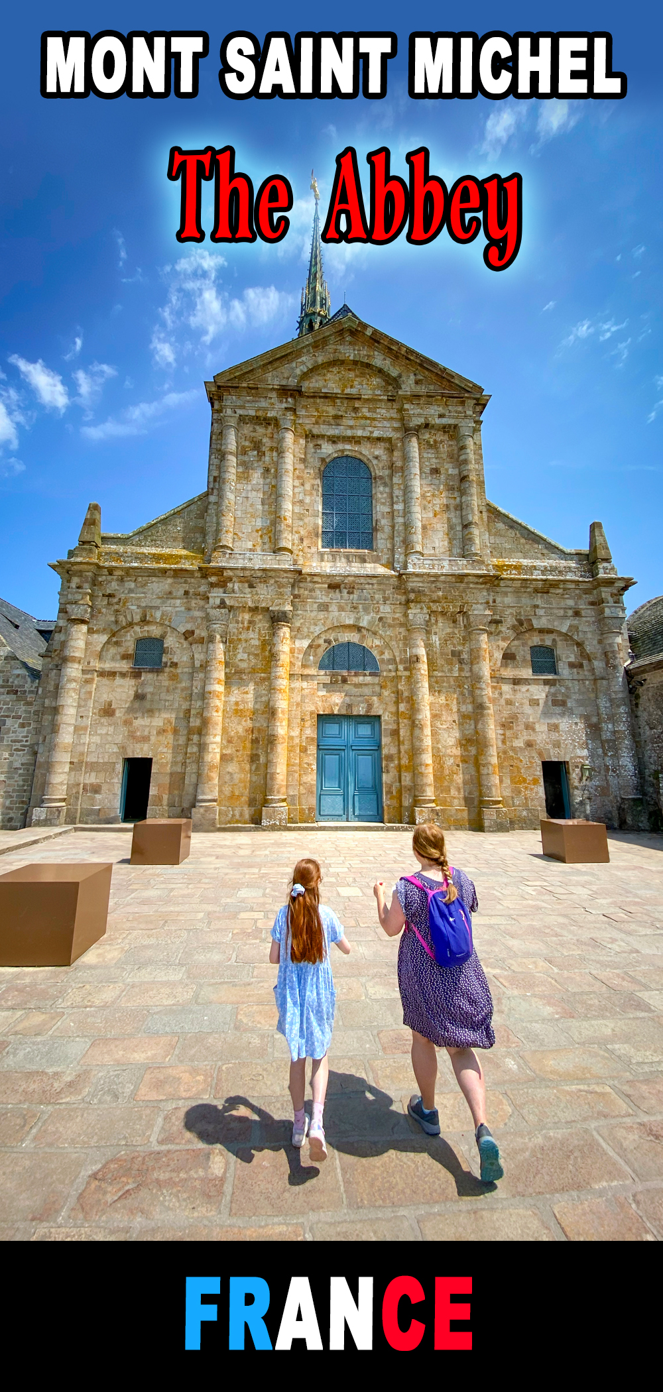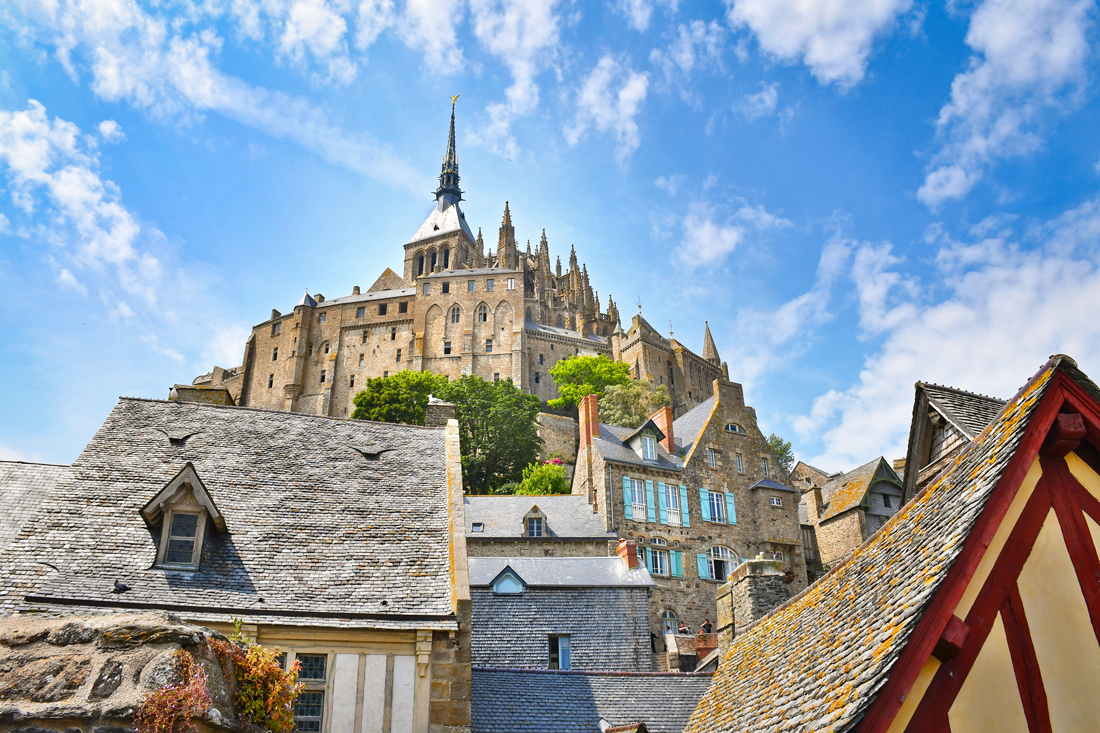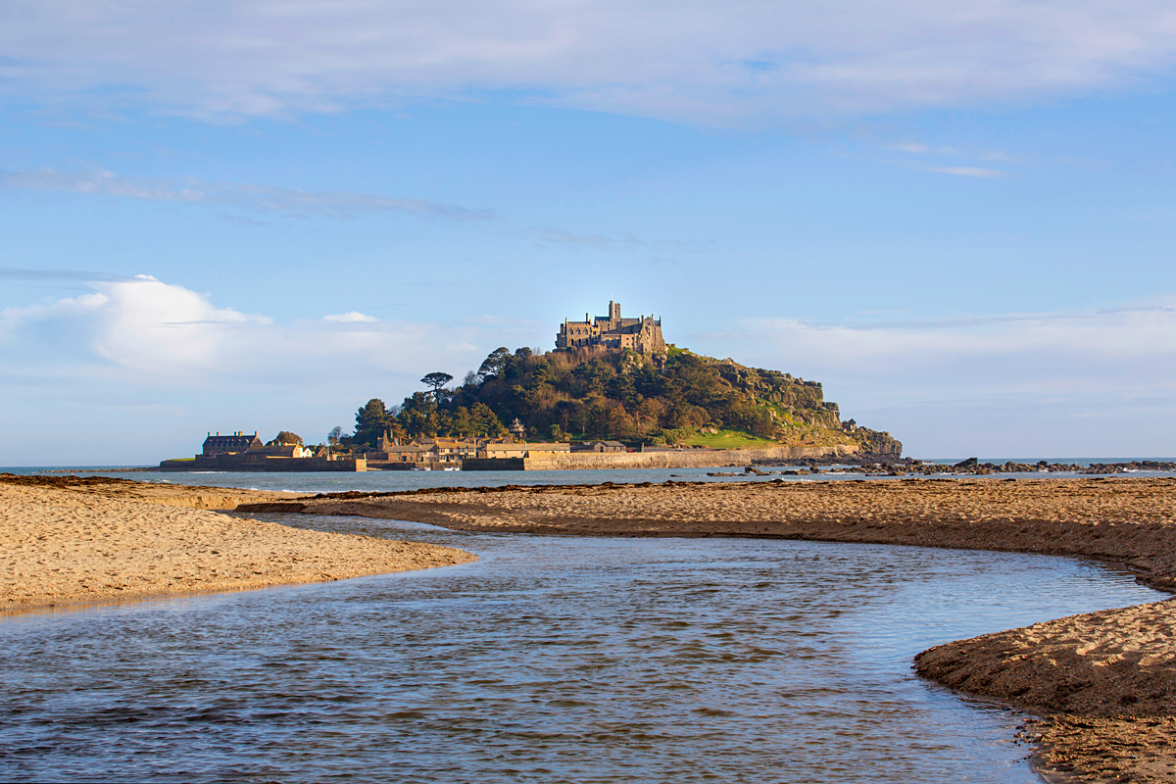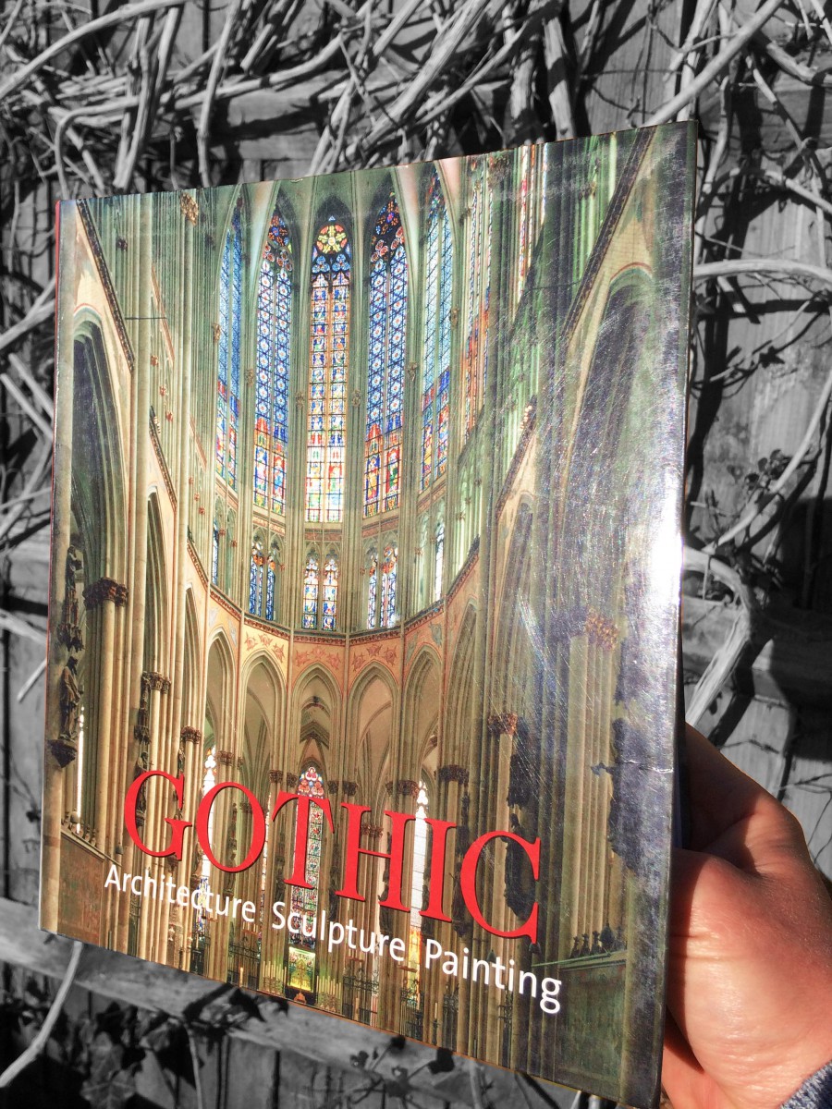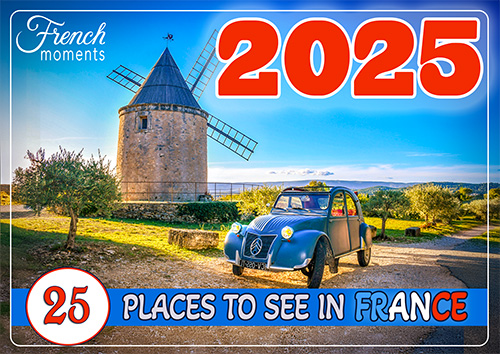On a beautiful day in June, we visited the Mont-Saint-Michel Abbey for the very first time. This architectural masterpiece perched on a rocky island in the heart of the bay bears witness to a thousand years of history and deep spirituality.
This medieval abbey is much more than just a religious building. It embodies grandeur and inspiration, attracting visitors worldwide to admire its imposing silhouette and discover its hidden secrets.
We explored its majestic halls, fascinating crypts and breathtaking panoramic views. Throughout our visit, we were transported back to a bygone era, where faith and art blended harmoniously. Mont-Saint-Michel Abbey is a World Heritage treasure, where spirituality, architecture and natural beauty come together to create an unforgettable experience.
Join us as we delve into the fascinating details of this French icon and discover together the wonders that lie behind its centuries-old walls.
🎦 Watch our short video on the Mont Saint-Michel, which will inspire you to explore this historic site in France ⤵
History of Mont-Saint-Michel Abbey
First, imagine Mont Saint-Michel before any manmade structures: an 80 metres high rocky island made of granite, dominating the entire sea-level area.
Early in its history, Mont Saint-Michel was called Mont-Tombe, which, according to different etymologists, implies either:
- the idea of a graveyard (“tombe” or “tumba” in Latin meaning grave) or
- a tautology “mount hillock” (“tombe” also refers to a word before the Latin language: “tum”, meaning a raised place).
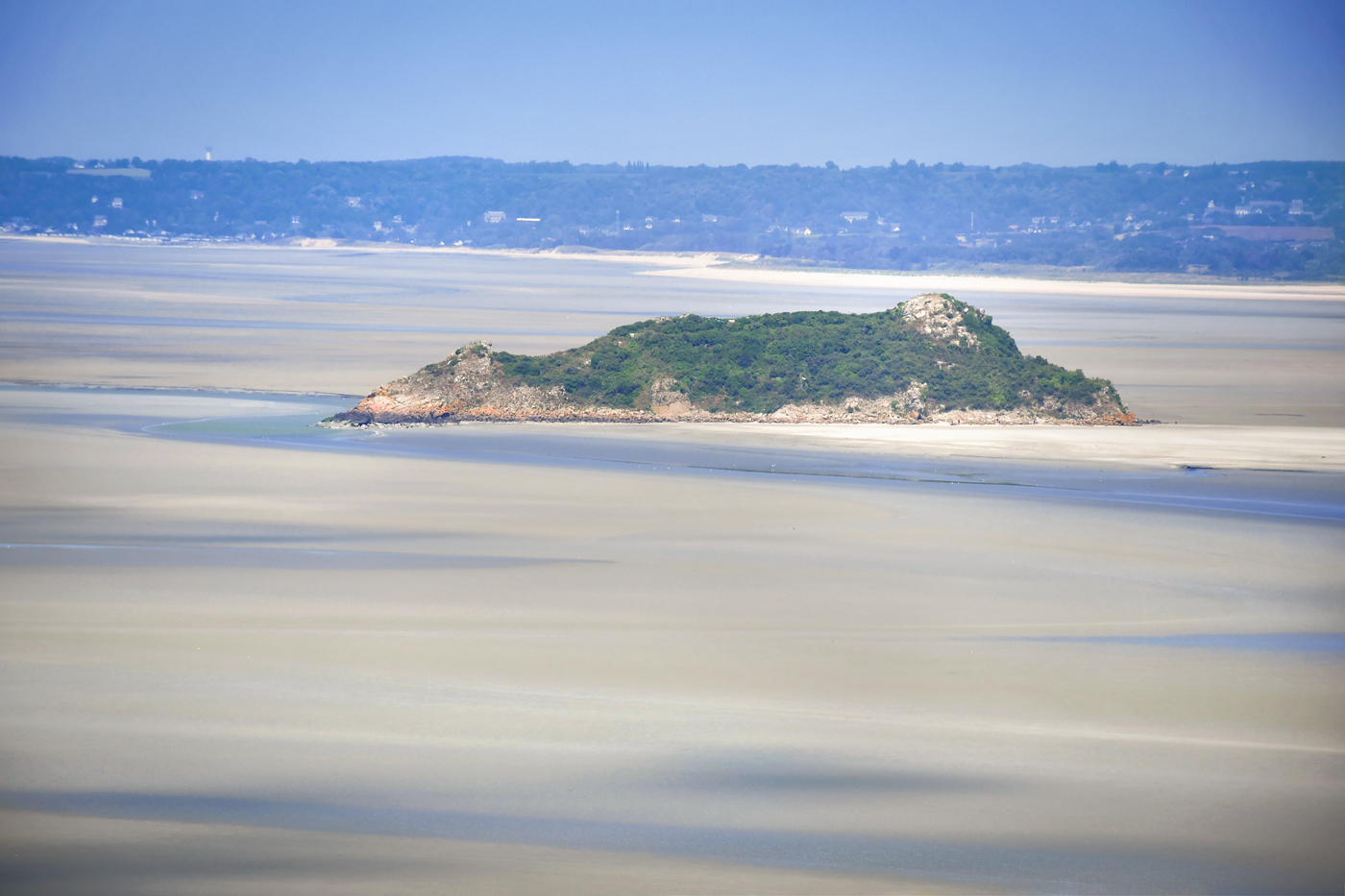
A view of Tombelaine island from Mont-Saint-Michel Abbey © French Moments
The legends of Mont-Saint-Michel
However, the true history of Mont-Saint-Michel Abbey starts in 708 AD, when, according to legend, Archangel Michael (Mîkhā'ēl in Hebrew, meaning “who is like God”), leader of God’s armies against Satan, appeared to Aubert, bishop of Avranches.
He instructed the bishop to build a church in the Archangel’s honour. Aubert repeatedly ignored the Archangel’s request until Saint Michael burnt a hole in the bishop’s skull with his finger.

Third apparition of St. Michael to Aubert 12th C
Also, it has been said that several miracles finally convinced Aubert. On the 16th of October 709, he started the construction of a church and devoted it to Archangel Michael. Since then, the mount has been known as Mont Saint-Michel (Saint Michael's Mount).
In Brittany of Normandy?
The Mount, located at the mouth of the Couesnon River, is nowadays part of the Normandy region. Therefore, this was previously a matter of dispute as the Couesnon River marks the border between Normandy and Brittany, two power Duchies during the early Middle Ages.
Between 867 and 933, Mont Saint-Michel belonged to the Duke of Brittany after the King of the Franks could not defend it against the Viking invasion.
However, in 933, the new mighty Duchy of Normandy annexed the Mount following a victory over Conan II, Duke of Brittany.
Later, in 966, a group of monks, sent by Richard, Duke of Normandy, established a Benedictine community on Mont Saint-Michel and started collecting and copying books before printing was invented.
The Romanesque church
Under the protection and patronage of the Duchy of Normandy, Mont-Saint-Michel Abbey gained many lands around the bay, even though the monks remained poor.
This wealth was used to develop the mount. It was an Italian architect, William de Volpiano, who Richard II of Normandy chose to build the Abbey.
He designed the Romanesque church of the abbey, placing the transept at the top of the mount. Many underground crypts and chapels had to be built to compensate for this weight.
The Romanesque abbey was finished in 1084, and convent buildings were added and extended through the 11th and 12th centuries.
Architectural innovations
The feature of this work was that it incorporated recent developments in architecture. As a matter of fact, these new extensions were built using vaults, arches and abutments to sustain the whole building and to allow the creation of windows to illuminate the different places which embellished the abbey.
In addition, these new architectural systems reduced the risk of collapse, which was previously a frequent occurrence. Nowadays, Mont-Saint-Michel Abbey is regarded as a Romanesque-style church.
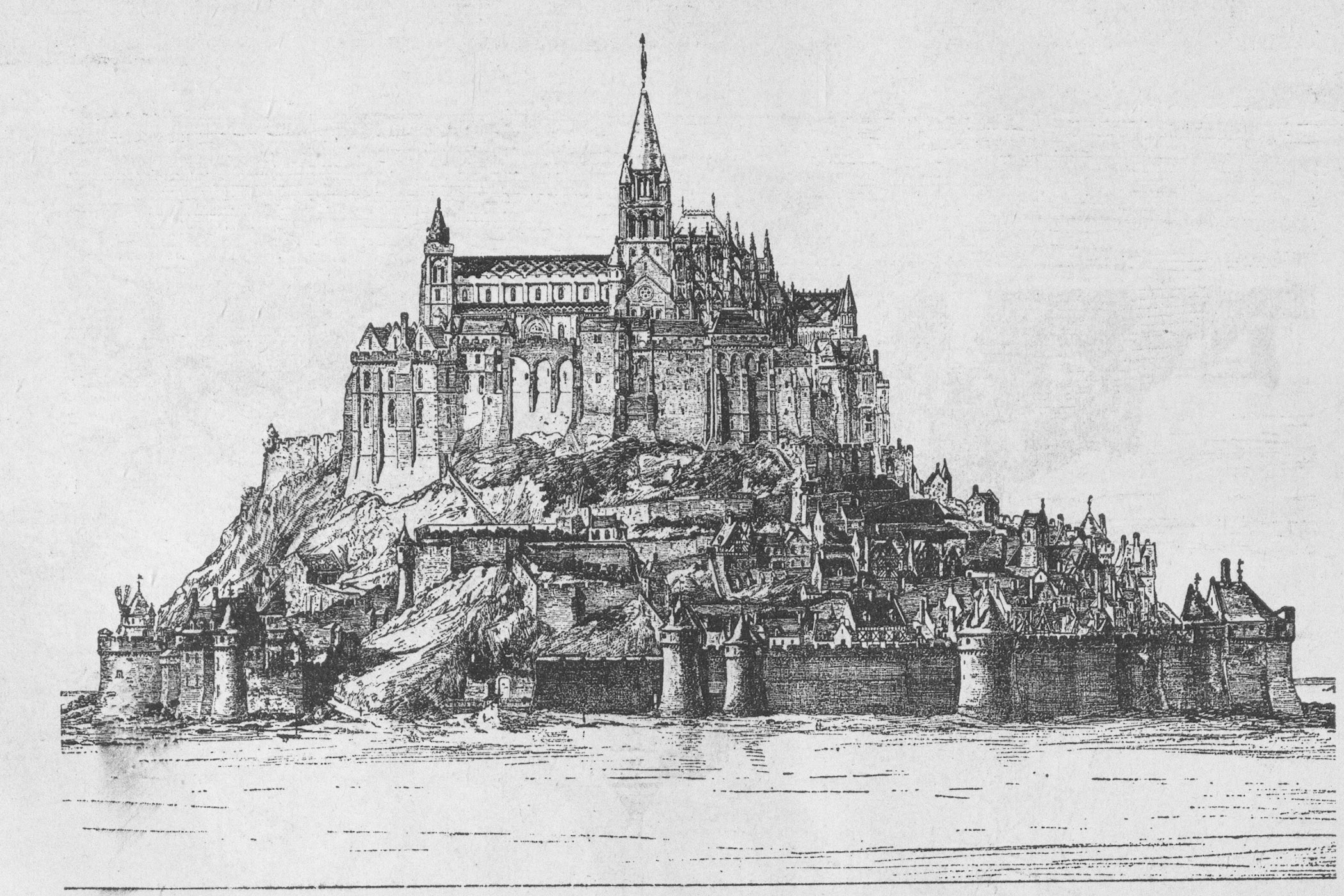
Mont Saint-Michel in 1886 after the restauration
The conflicts between France and Normandy
In the early 13th century, the King of France, Philippe Auguste (Philip Augustus), fought the powerful duchy of Normandy to enlarge his kingdom.
In 1204 the Breton Guy de Thouars, allied to the King of France, undertook the siege of Mont Saint-Michel but was obliged to beat a retreat under the mighty walls of the abbey.
Unfortunately, the fire he lit extended to the buildings and damaged the Mount and its Abbey.
Horrified but also seeking the support of this spiritually powerful community, Philip Augustus offered Abbot Jourdain a grant for the construction of a new Gothic-style architectural set, later called “la Merveille” (the Marvel), which includes the addition of a cloister, a refectory, “la salle des Hôtes (Hosts’ room), “la salle des Chevaliers” (Knights’ room”) and major restoration of the conventional buildings.

The Merveille of Mont-Saint-Michel Abbey
The Hundred Years' War
During the Hundred Years’ War between the Plantagenets (English) and the Valois (French) between 1337 and 1453, the Mount became a fortress.
Towers and battlements were built around the Mount, adding to the natural protection from the tides and the isolation. Also, the Abbey was altered, particularly its entry, where towers and successive courtyards were built to create a barbican.
After the defeat of Azincourt in 1415, Normandy was conquered by the English and Duke Bedford, brother of King Henry V, ruled Normandy and gained the support of the Mount’s Abbot: Robert Jolivet.
However, the monks refused to follow their Abbot and remained loyal to Dauphin Charles (future Charles VII).
At the turn of the 15th century, things became critical for Mont Saint Michel Abbey. Indeed, the English were determined to destroy the fortress which had resisted their assaults for so many years.
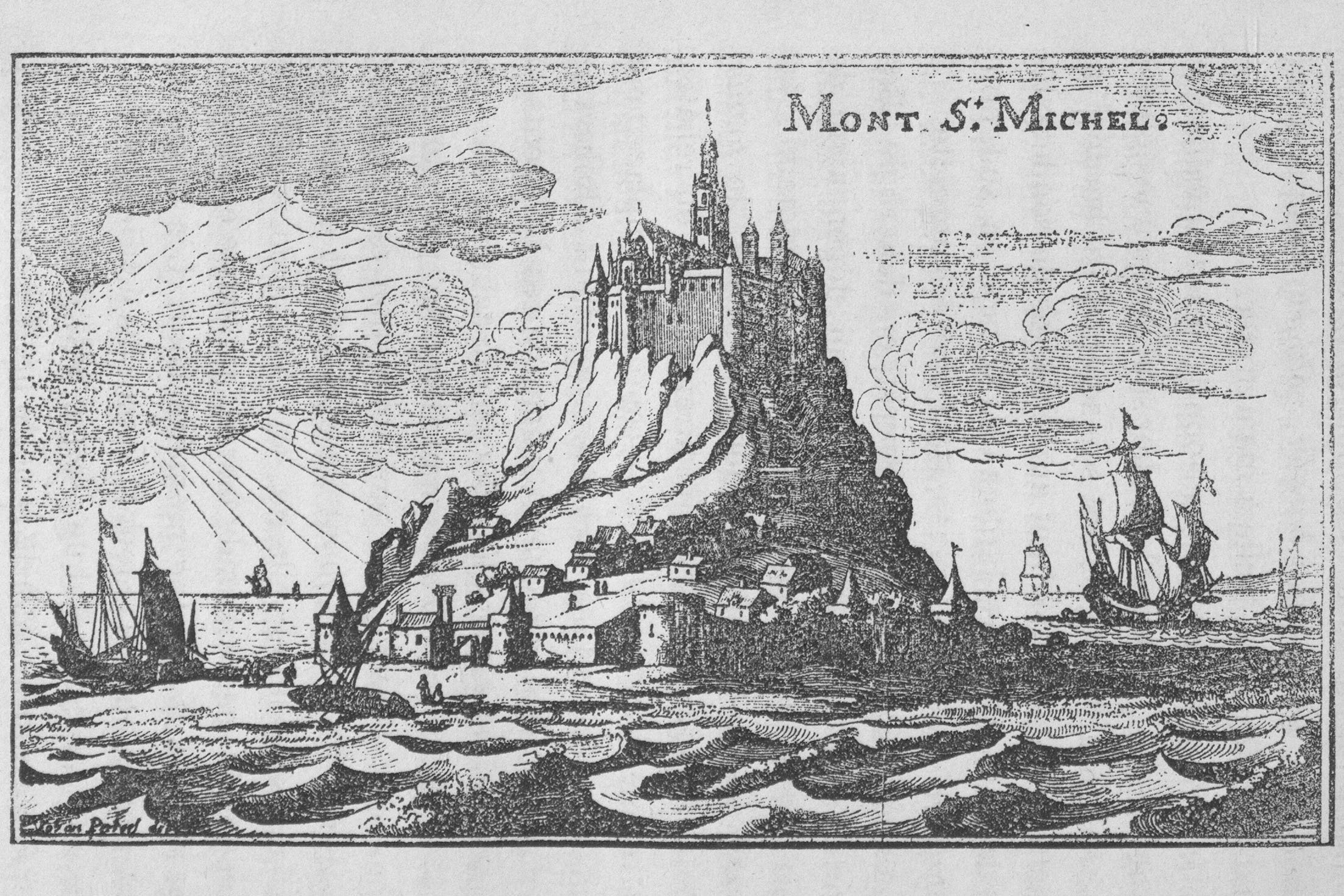
The loss of St Michael's Mount in England
In the 11th century, Edward the Confessor donated the rocky island of St Michael's Mount in Cornwall, England to the Benedictine order of Mont-Saint-Michel. The establishment was a priory of the Norman abbey until the dissolution of the foreign houses as a side effect of the war in France by Henry V.
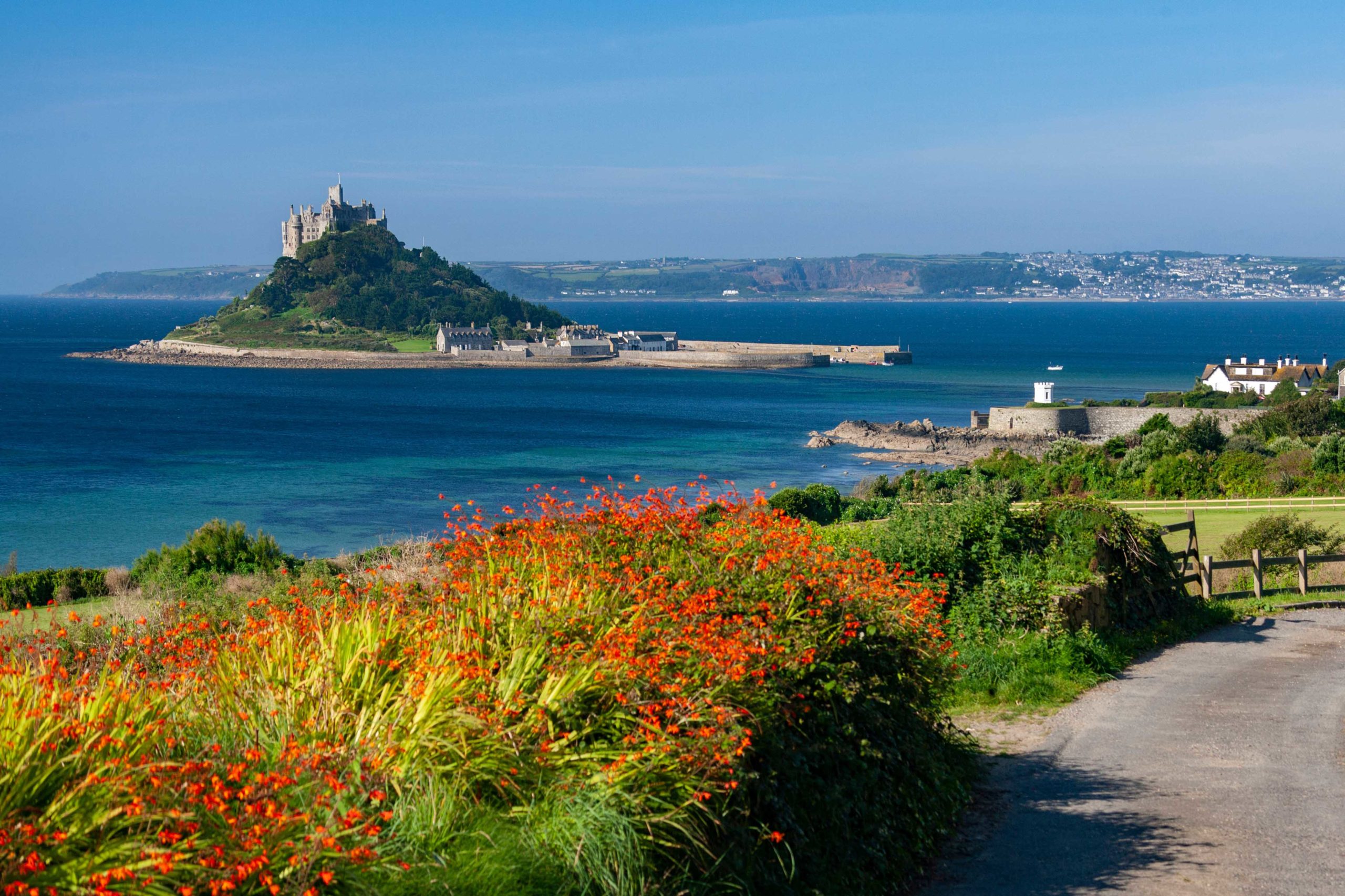
St Michael's Mount in England. Photo by SteveAllenPhoto999 via Envato Elements
In 1414, as part of the Hundred Years' War waged in France by the English King Henry V, the Parliament of London decided to confiscate the "alien priories", i.e. all the priories and possessions of French abbeys on English soil.
Thus ended the association of the priory of St Michael's Mount with the abbey of Mont-Saint-Michel.
The priory ceased to exist in 1424 when the island was given to the abbess and convent of Syon in Isleworth, Middlesex.
The Siege of 1424
In 1424, they started a siege, placing soldiers and a wooden fortress on the mainland while ships formed a maritime blockade. This was rapidly broken by a Breton marine expedition that left Saint-Malo and enabled supplies to reach the Mount by sea.
It is said that this victory was perceived as an intervention from Archangel Michael and is probably why we find references to St. Michael amongst those who talked to Joan of Arc, guiding her through her epic journey to the coronation of Charles VII in Reims.
The new King of France began reclaiming his kingdom and appointed Louis d’Estouville, a brilliant captain in the garrison of Mont Saint Michel.
The Siege of 1434
In 1434, in a last tentative effort, the English partially destroyed the battlements and lit a fire in the village. Taking advantage of the situation, they used siege engines to open a breach in the wall, which allowed the English soldiers to invade the streets of the Mount.
However, the Mount’s garrison resisted, forcing the English army to retreat. As a souvenir, the garrison kept two wrought-iron canons left by the English and placed them at the main entrance of the Mount. “Les Michelettes”, as they were named, are nowadays still displayed near the outer defensive wall.
![Michelettes left by the English on 17th of June 1434. Photo circa 1910 [Public Domain via Wikimedia Commons] Michelettes left by the English on 17th of June 1434. Photo circa 1910 [Public Domain via Wikimedia Commons]](https://frenchmoments.eu/wp-content/uploads/2023/07/Michelettes-left-by-the-English-on-17th-of-June-1434.-Photo-circa-1910-Public-Domain-via-Wikimedia-Commons.jpg)
Michelettes left by the English on 17th of June 1434. Photo circa 1910 [Public Domain via Wikimedia Commons]
At the end of the Hundred Years’ War, the Romanesque choir gallery of the Abbey, which had collapsed in 1421, was finally replaced by a Gothic-style one.
The Knights of St. Michael
In 1469, at the end of the Middle Ages, King Louis XI, who visited the Mount twice to celebrate the victory over the English, decided to create a Knights' Order: “Les Chevaliers de Saint Michel” (The Knights of Saint Michael).
The knights were chosen from the most critical lords in the Kingdom. Each received a collar made of golden shells with a medal representing the Archangel defeating the dragon and also bearing the motto of the Order: “Immensi terror oceani”, Latin for “Terror of the immense oceans”.
The knights played the role of advisors and gathered around the King during official ceremonies and sumptuous masses in Saint Michael’s chapel on Paris' Ile de la Cité.
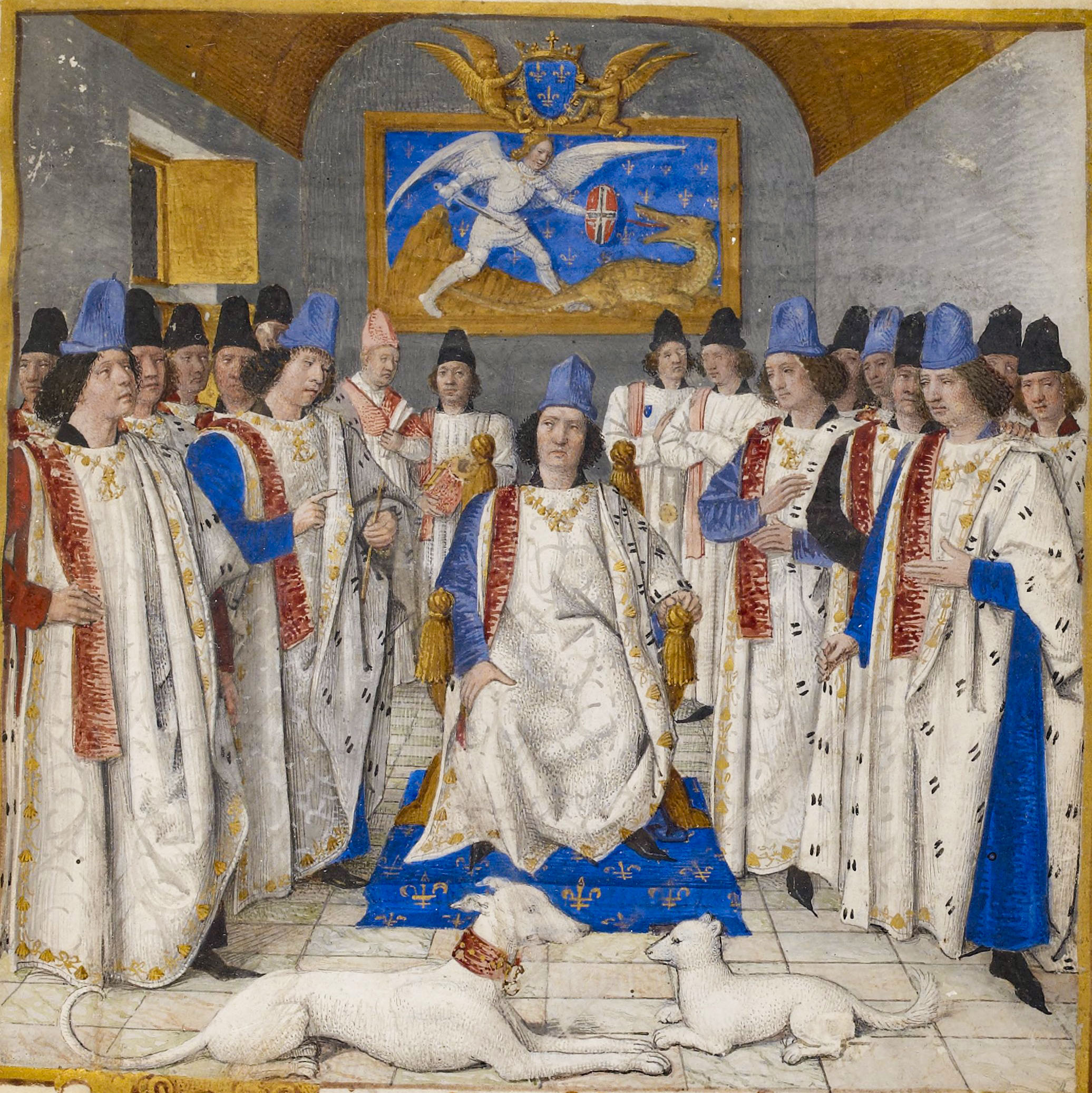
Louis XI in the midst of his knights wearing the mantle, chaperon and collar of the order of Saint-Michel
The mount deserted
In the 16th century, the mount did not escape the fighting between Catholics and Protestants when the latter tried several times to conquer the fortified abbey.
Monks and Abbots started to abandon the Mount, whose buildings were close to collapse.
![Mont Saint-Michel 17th C [Public Domain via Wikimedia Commons] Mont Saint-Michel in the 17th C [Public Domain via Wikimedia Commons]](https://frenchmoments.eu/wp-content/uploads/2023/07/Mont-Saint-Michel-17th-C-Public-Domain-via-Wikimedia-Commons.jpg)
Mont Saint-Michel in the 17th C [Public Domain via Wikimedia Commons]
The abbey became a prison
Meanwhile, the monarchy started to use the Mount as a prison for political opponents they did not want to kill, fearing a bad reaction from the people.
As proper jails did not exist, the monarchy started to use fortresses such as the Bastille in Paris and the fortified Mont-Saint-Michel Abbey, where prisoners, often without trial, were kept by the monks.
Less obedient prisoners were kept in an iron cage devised by King Louis XI, which hung from the ceiling and was utterly soundproof, thus cutting the prisoner off from the rest of the world.
Even though it welcomed some visitors, the Mount barely attracted any monks, and the Abbey was officially closed when the Revolution started and became a prison for opponents.
![Mont Saint-Michel before 1691 © Musée des Plans Reliefs Paris - licence [CC BY-SA 4.0] from Wikimedia Commons Mont Saint-Michel before 1691 © Musée des Plans Reliefs Paris - licence [CC BY-SA 4.0] from Wikimedia Commons](https://frenchmoments.eu/wp-content/uploads/2023/07/Mont-Saint-Michel-before-1691-©-Musee-des-Plans-Reliefs-Paris-licence-CC-BY-SA-4.0-from-Wikimedia-Commons-scaled.jpg)
Mont Saint-Michel before 1691 © Musée des Plans Reliefs Paris - licence [CC BY-SA 4.0] from Wikimedia Commons
Restauration in the 19th Century
In the 19th century, writers of the French Romantic movement, such as Victor Hugo, launched a campaign to restore the Mount, which was seen as a national architectural treasure.
![Mont Saint-Michel © Camille Enlart - licence [CC BY-SA 4.0] from Wikimedia Commons Mont Saint-Michel © Camille Enlart - licence [CC BY-SA 4.0] from Wikimedia Commons](https://frenchmoments.eu/wp-content/uploads/2023/07/Mont-Saint-Michel-©-Camille-Enlart-licence-CC-BY-SA-4.0-from-Wikimedia-Commons.jpg)
Mont Saint-Michel before the restauration © Camille Enlart - licence [CC BY-SA 4.0] from Wikimedia Commons
The prison was finally closed in 1863, during the Second Empire, and in 1874 the Mount became a “historical monument” and has since been protected and maintained by the “Service des Monuments Nationaux” (CMN).

Mont Saint-Michel in 1886 after the restauration
Arrival of new monastic communities
More recently, in 1966, as a consequence of the celebration of the monastic millennium, a community of Benedictine monks settled in the Mont-Saint-Michel Abbey.
Then, in 2001, the bishop of Coutances and Avranches asked the Monastic Fraternities from Jerusalem to settle at Mont-Saint-Michel Abbey to welcome pilgrims and pray for and with the visitors to the Mount.
The brothers and sisters of the monastic Fraternities from Jerusalem are still in residence today, and visitors can attend a public mass in their company.
Visit of Mont-Saint-Michel Abbey
Constructed in the 10th century, the Abbey is composed of many architectural buildings in multiple styles, illustrating the evolution of the Mount throughout the ages. In that sense, Mont-Saint-Michel Abbey could be considered a megastructure, where facilities are on each other.
During our visit to Mont-Saint-Michel Abbey, we passed through several distinct areas:
- The Grand Degré (courtyard of the Châtelet, Gouffre staircase, Porterie or Guards' room and chaplaincy (ticket office)
- the Abbey Church (including the west terrace)
- The Cloister and the Merveille
- The Crypts
- The Abbey Gardens
Floor map of Level 1
![Mont-Saint-Michel Abbey Floor map Level 1 Floor map Level 1 [Public Domain via Wikimedia Commons]](https://frenchmoments.eu/wp-content/uploads/2023/07/Mont-Saint-Michel-Abbey-Floor-map-Level-1.png)
[Public Domain via Wikimedia Commons]
Floor map of Level 2
![Mont-Saint-Michel Abbey Floor map Level 2 Floor map Level 2 [Public Domain via Wikimedia Commons]](https://frenchmoments.eu/wp-content/uploads/2023/07/Mont-Saint-Michel-Abbey-Floor-map-Level-2.png)
[Public Domain via Wikimedia Commons]
Floor map of Level 3
![Mont-Saint-Michel Abbey Floor map Level 3 Floor map Level 3 [Public Domain via Wikimedia Commons]](https://frenchmoments.eu/wp-content/uploads/2023/07/Mont-Saint-Michel-Abbey-Floor-map-Level-3.png)
[Public Domain via Wikimedia Commons]
How to buy your tickets?
Access to Mont-Saint-Michel is subject to a fee. Here's what you need to know before your visit:
- Access to the village on foot is free. There are no tickets to buy to visit the village, as it is a French commune.
- There is a charge for parking on the mainland at La Caserne. But if you come on foot or by bike, the site is free.
- There is a charge for access to the Mont-Saint-Michel Abbey at the top of the hill. Buy your priority entrance ticket here...

En route for Mont Saint-Michel © French Moments
Good to know!
The visit took us through a maze of corridors and staircases by floor rather than by era or building.
Along the tour route of your visit, you will find little information about the rooms and places you pass through. You can get an audio guide for an extra €3 if you are not on a guided tour.
The Grand Degré
The entrance to Mont-Saint-Michel Abbey is via a set of stairs known as the "Grand Degré".
The outside Grand Degré (Grand Degré extérieur) - is the staircase leading from the village to the abbey (100 steps).
This is where you will show or buy your ticket to the abbey.
Once inside the abbey complex, you must climb another staircase between two high walls: the inner Grand Degré (Grand Degré intérieur) with 90 steps.
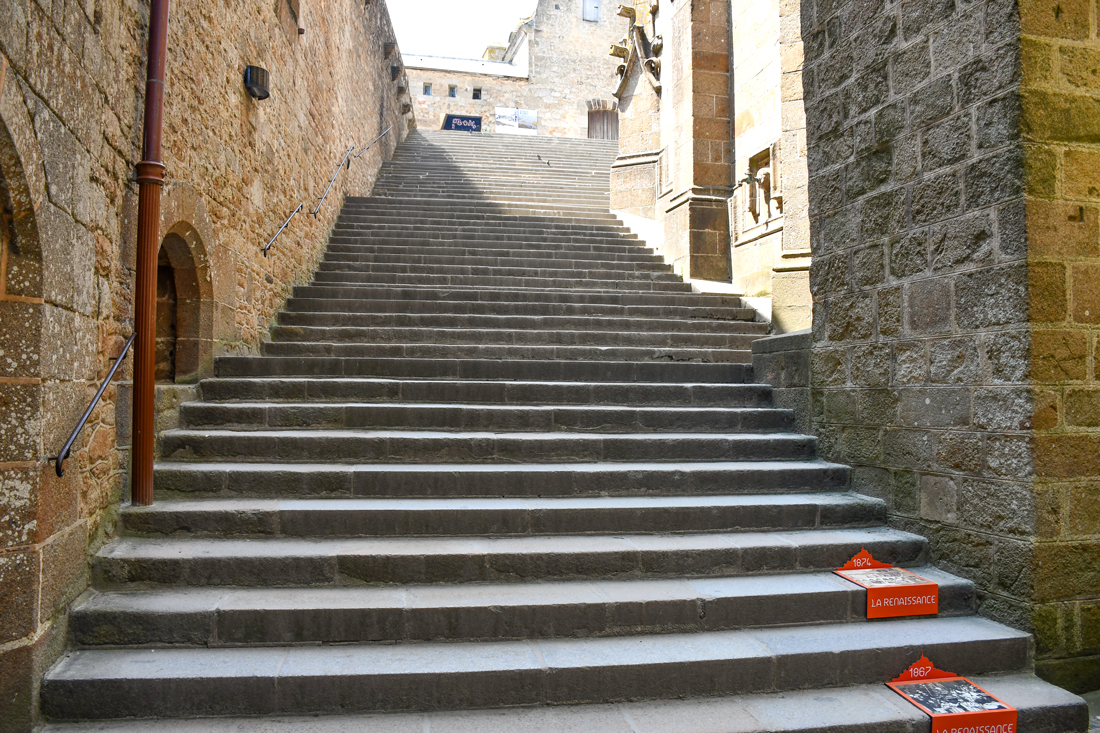
The inner Grand Degré © French Moments
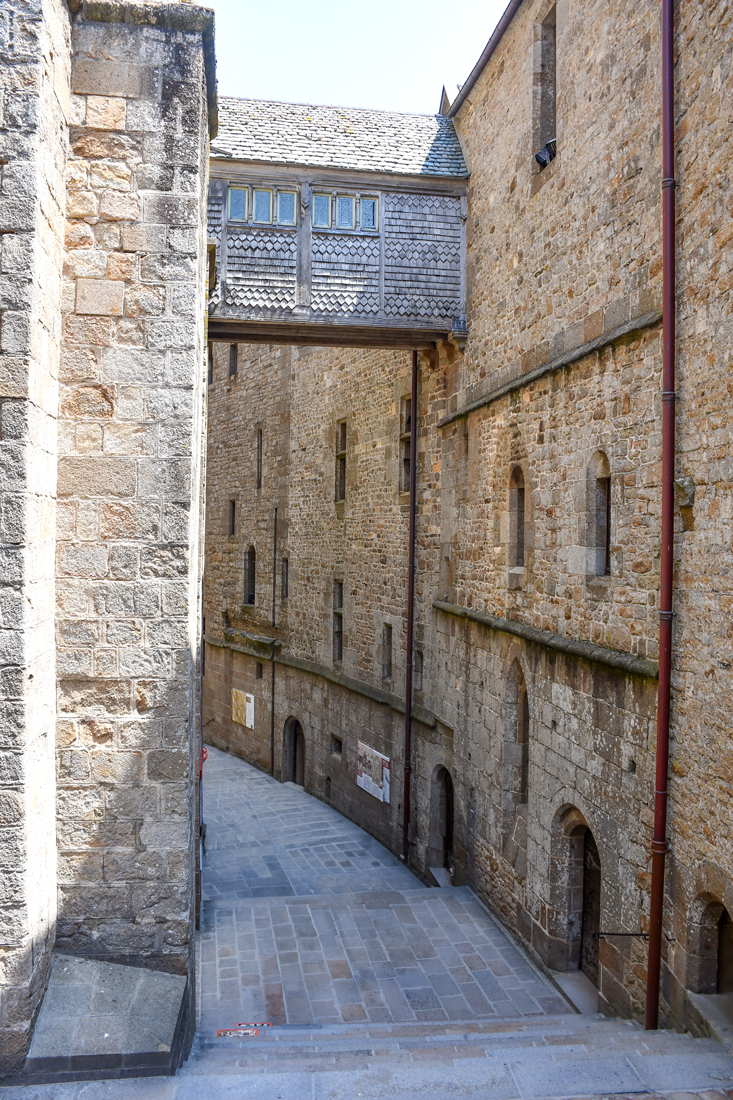
The footbridge of the Grand Degré © French Moments
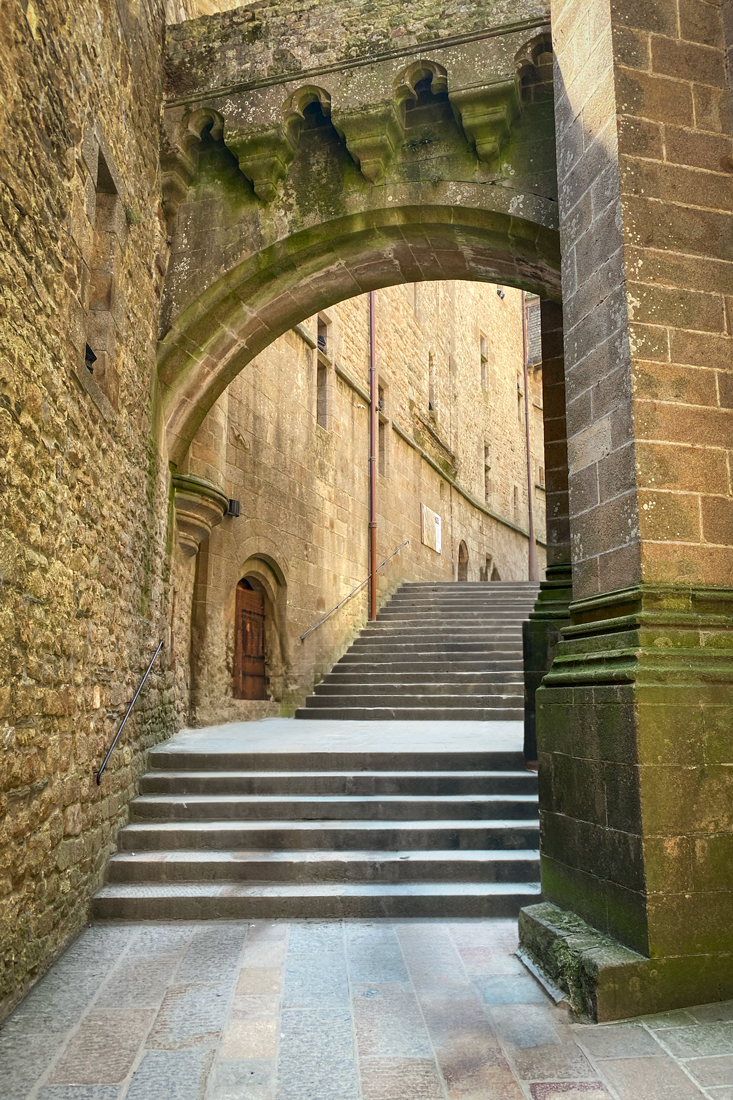
Staircase of the inner Grand Degré © French Moments
After climbing 28 metres (and 190 steps), you reach the terrace (Terrasse Saut-Gauthier), from where you enter the abbey church through the southern portal.
Just before entering the church, enjoy the view of the village and the bay below.
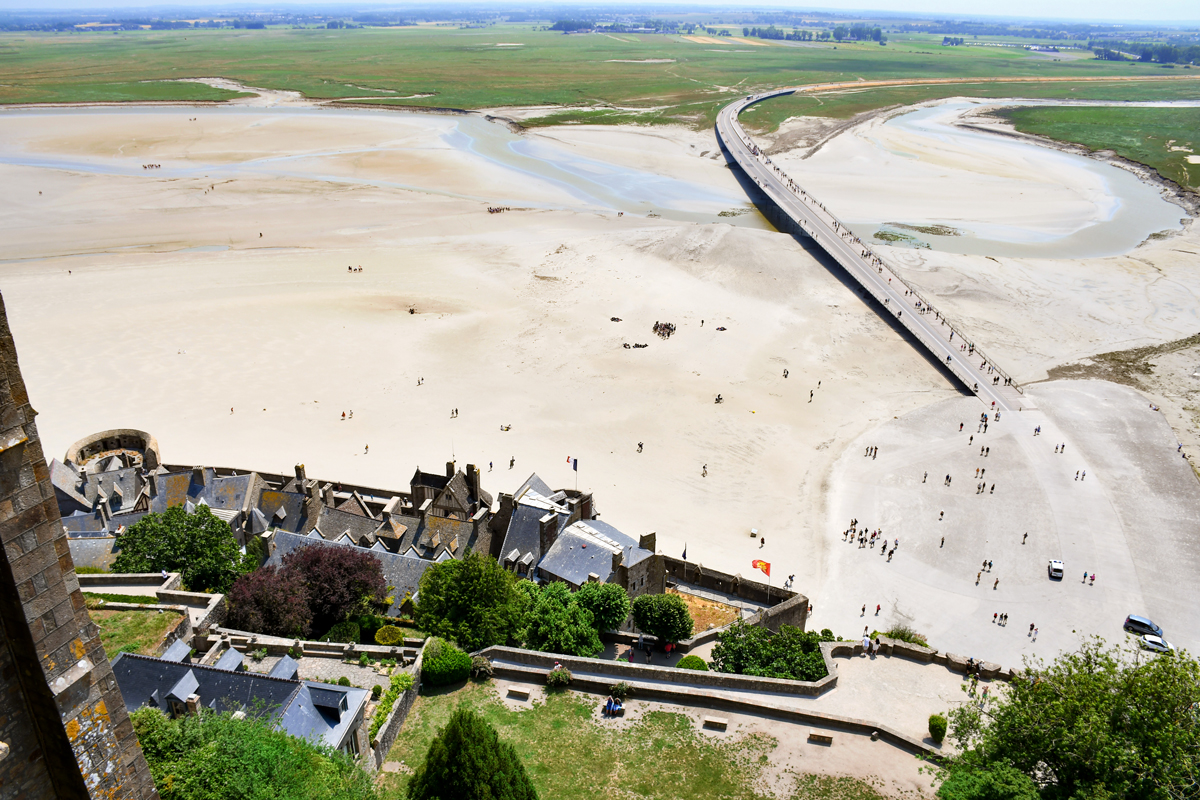
The view from the Terrasse Saut-Gauthier © French Moments
The Abbey Church
The Mont-Saint-Michel Abbey Church stands at the top of the rock, 80 metres above the sea, on an 80-metre long platform.
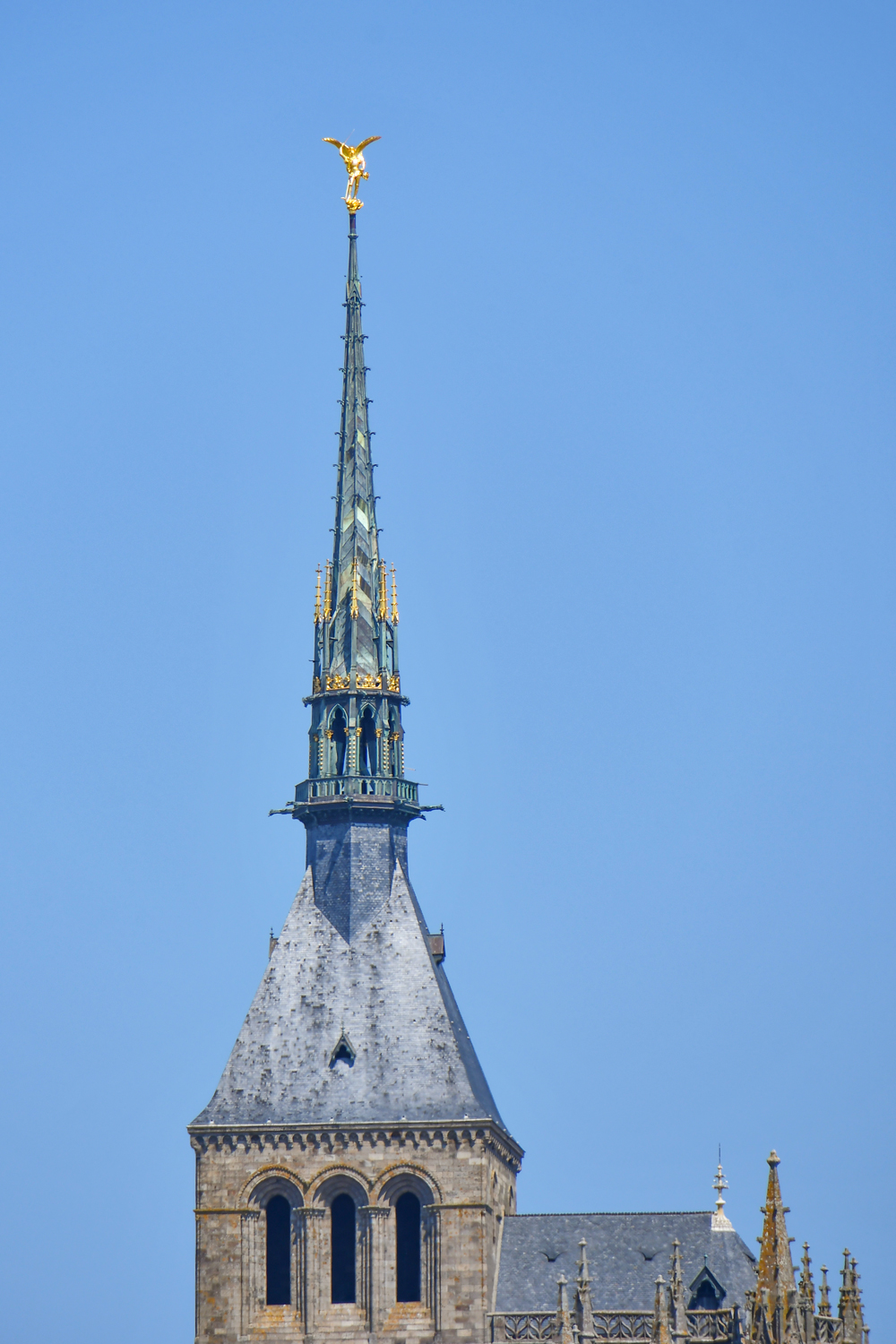
The bell tower of Mont-Saint-Michel Abbey church © French Moments
The Bell Tower and Spire
From the Saut-Gauthier terrace, there is a fine view of the church's Romanesque bell tower, topped by a neo-Gothic spire dating from 1897, a copy of that of Notre Dame de Paris.
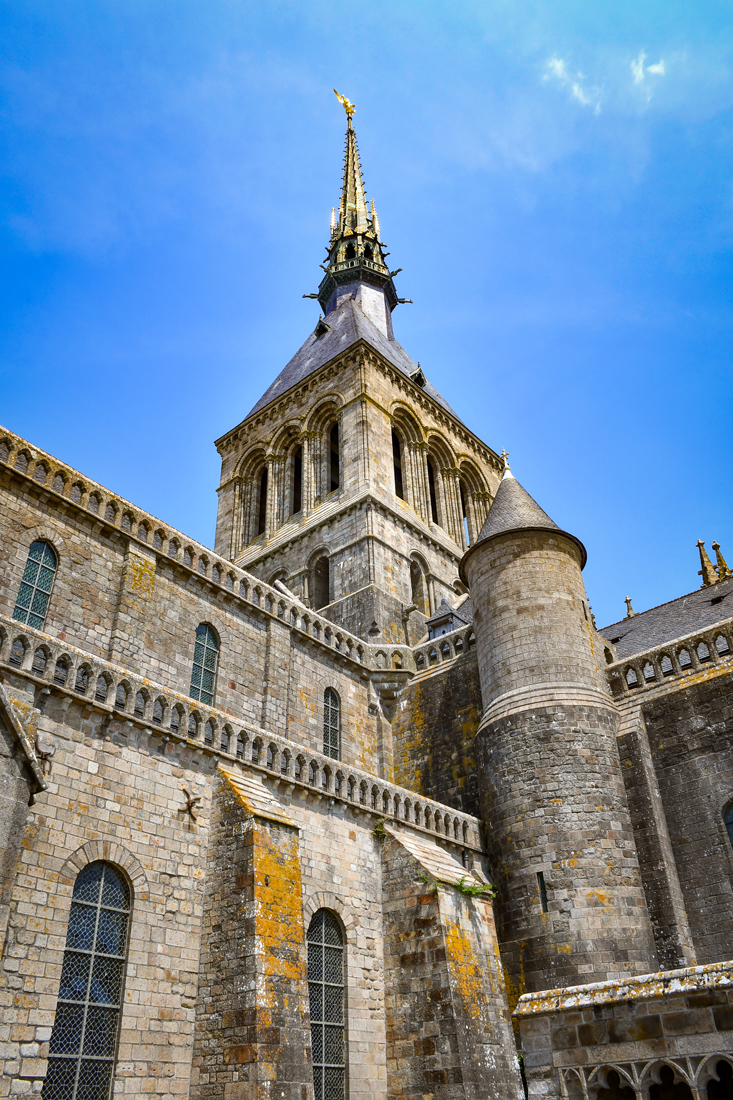
A view of the bell tower from Terrasse Saut-Gauthier © French Moments
The spire has been struck by lightning several times, often burning the wooden structure.
Six pyramidions flanked a high Gothic spire during the Middle Ages. In the 17th century, a bulbous bell tower replaced the spire, and in the 18th century, a platform was built to accommodate the Chappe telegraph.
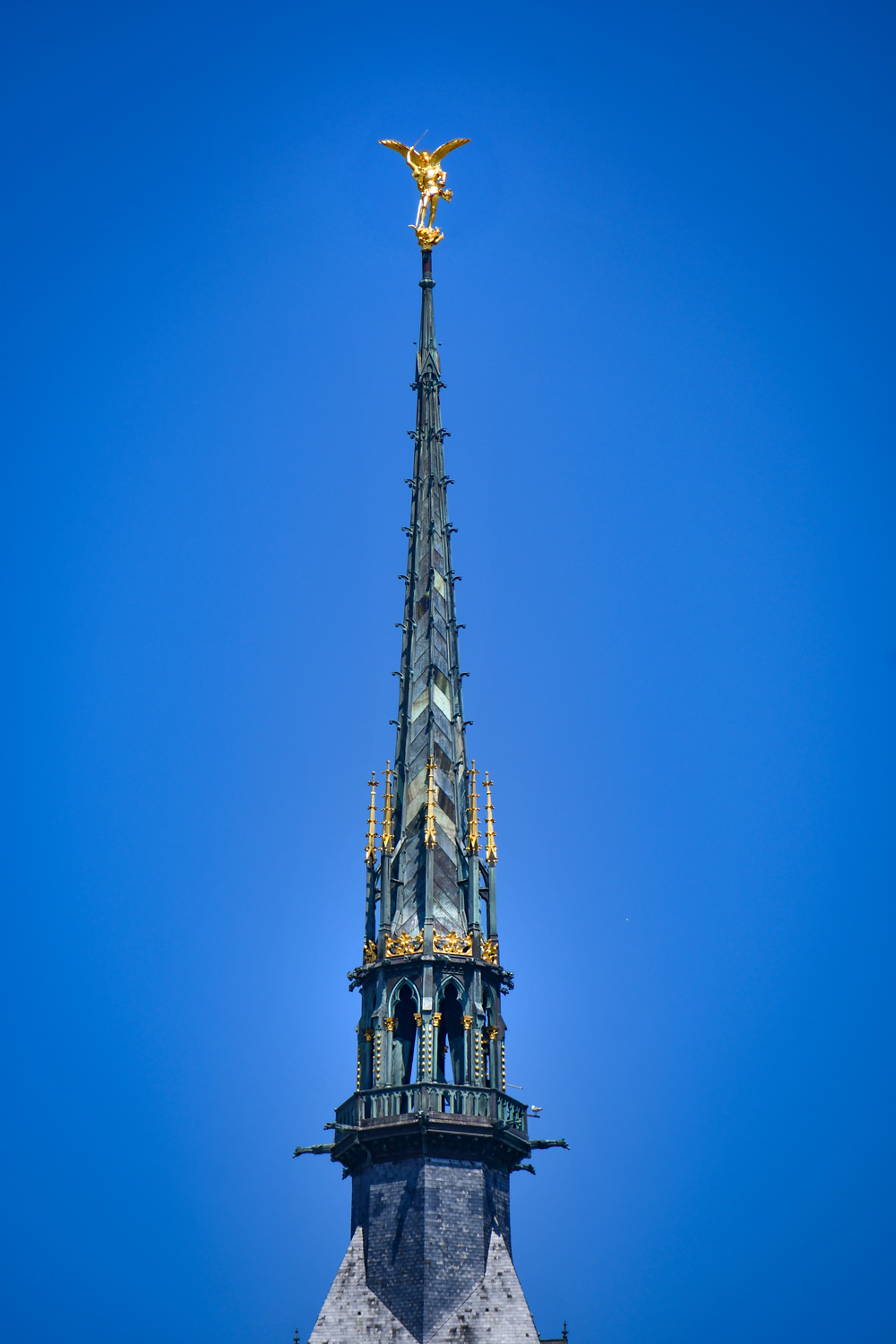
The spire of Mont-Saint-Michel Abbey © French Moments
The statue of St. Michael
The spire of the church is topped by a golden statue of St. Michael threatening a dragon, the embodiment of evil, with his sword.
St. Michael is perched 156 metres high, is 4.5 metres tall and weighs 520 kg. The statue is made of gilded copper and serves as a lightning rod.
In 2016, a company in the Dordogne repaired and re-gilded it with twice as much gold.
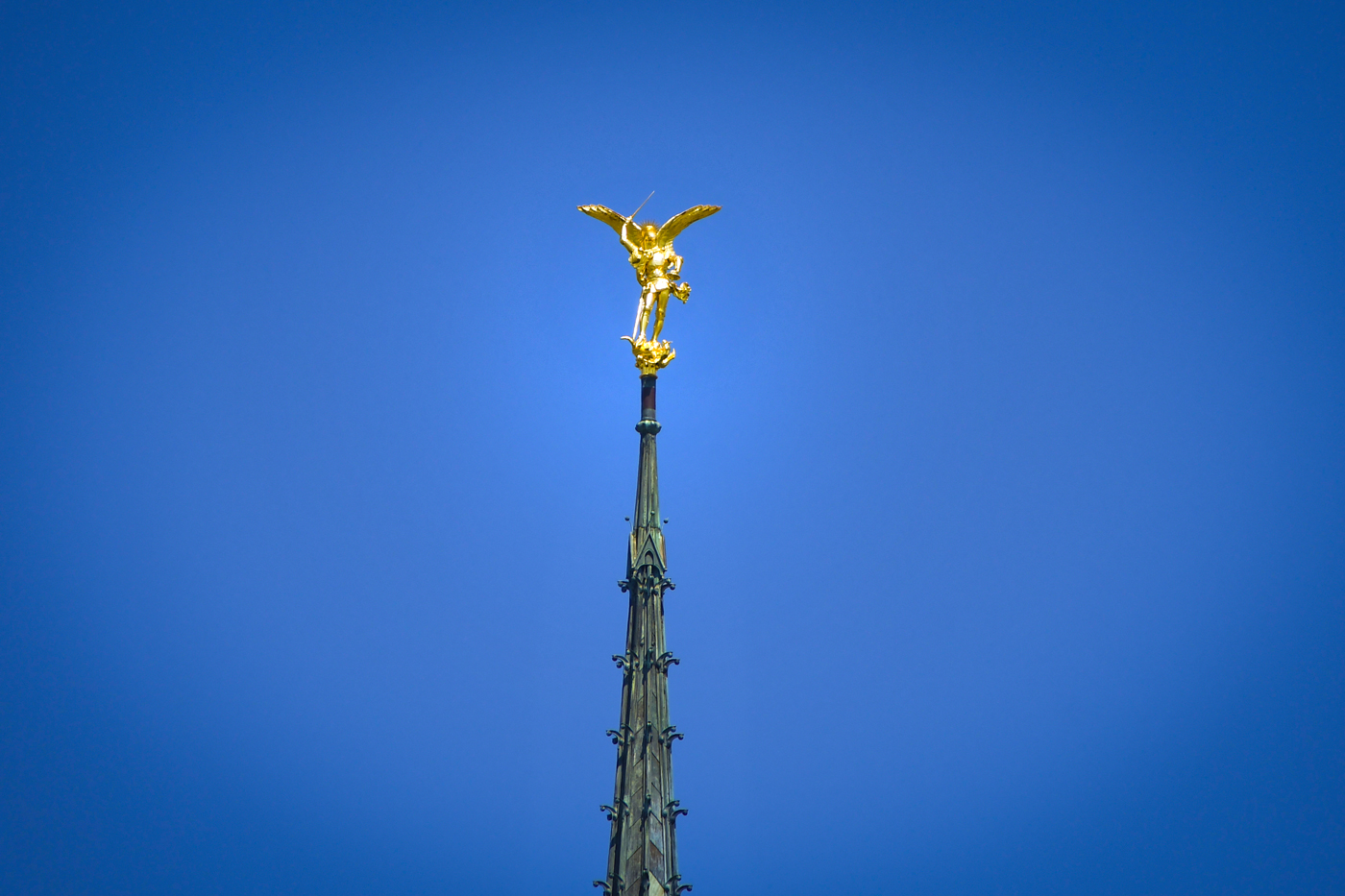
The archangel Michael - Mont-Saint-Michel Abbey © French Moments

The statue of St. Michael by Frémiet
The west front of the Abbey Church
Between the 16th and 19th centuries, the buildings suffered from a lack of maintenance, and many collapsed.
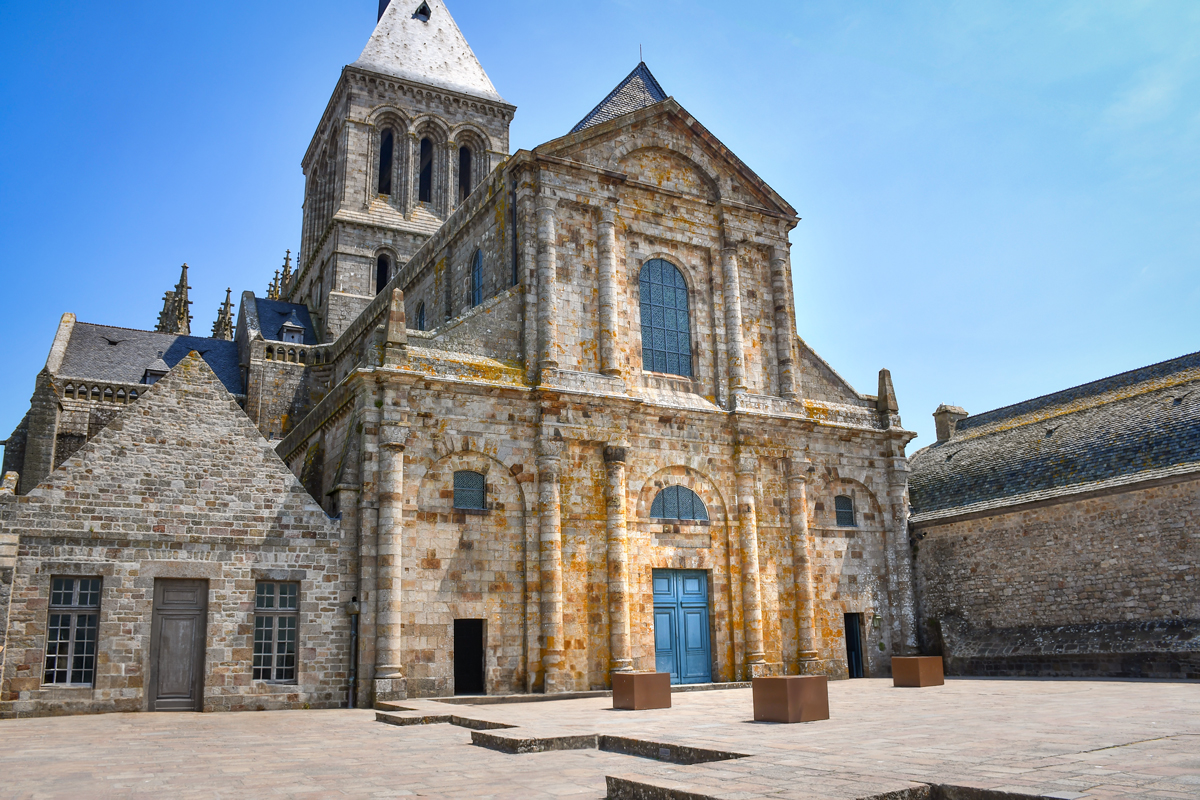
The Classical West front of the abbey church © French Moments
The original church had a longer nave with two Romanesque towers raised on the west front. One disappeared at the end of the Middle Ages and the other after the fire in 1776.
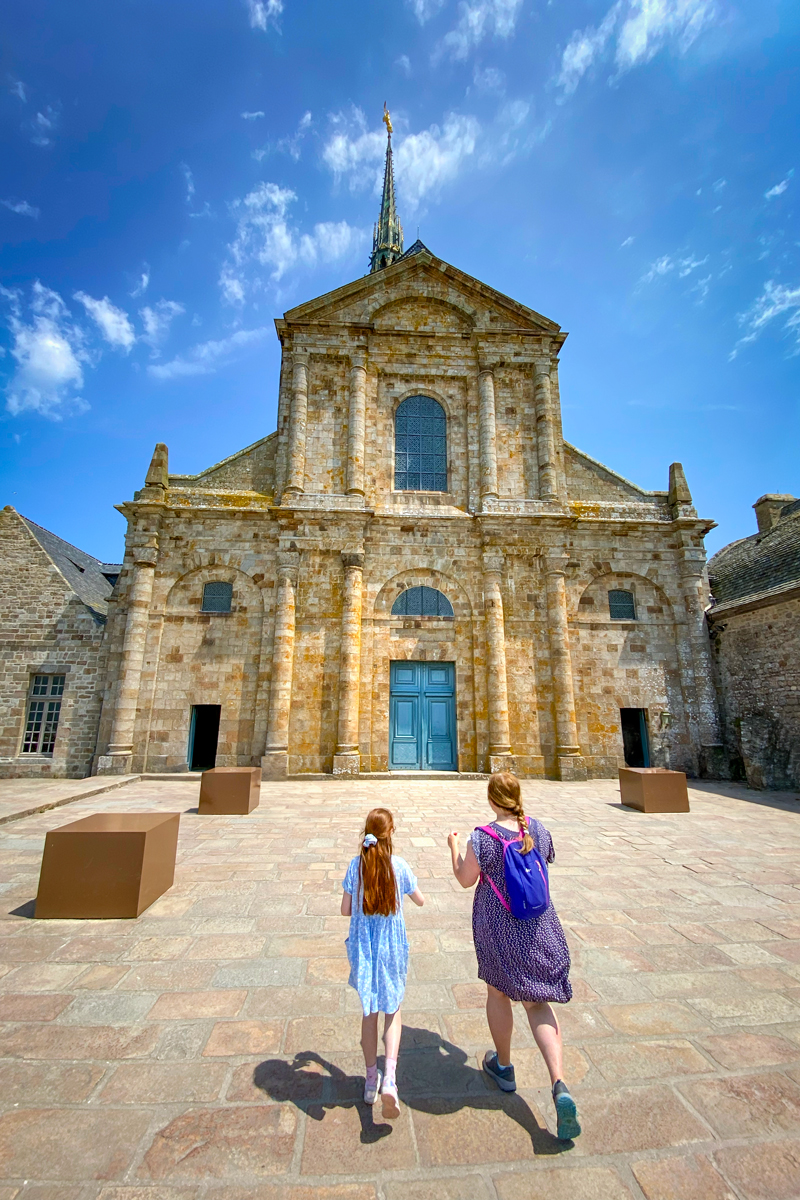
The West terrace of Mont-Saint-Michel Abbey © French Moments
The authority then decided to demolish the three western spans of the nave. They rebuild the front in a Classical style. The free space became a terrace called “Plomb du four” or West Terrace. The view of the Mont-Saint-Michel Bay is spectacular.
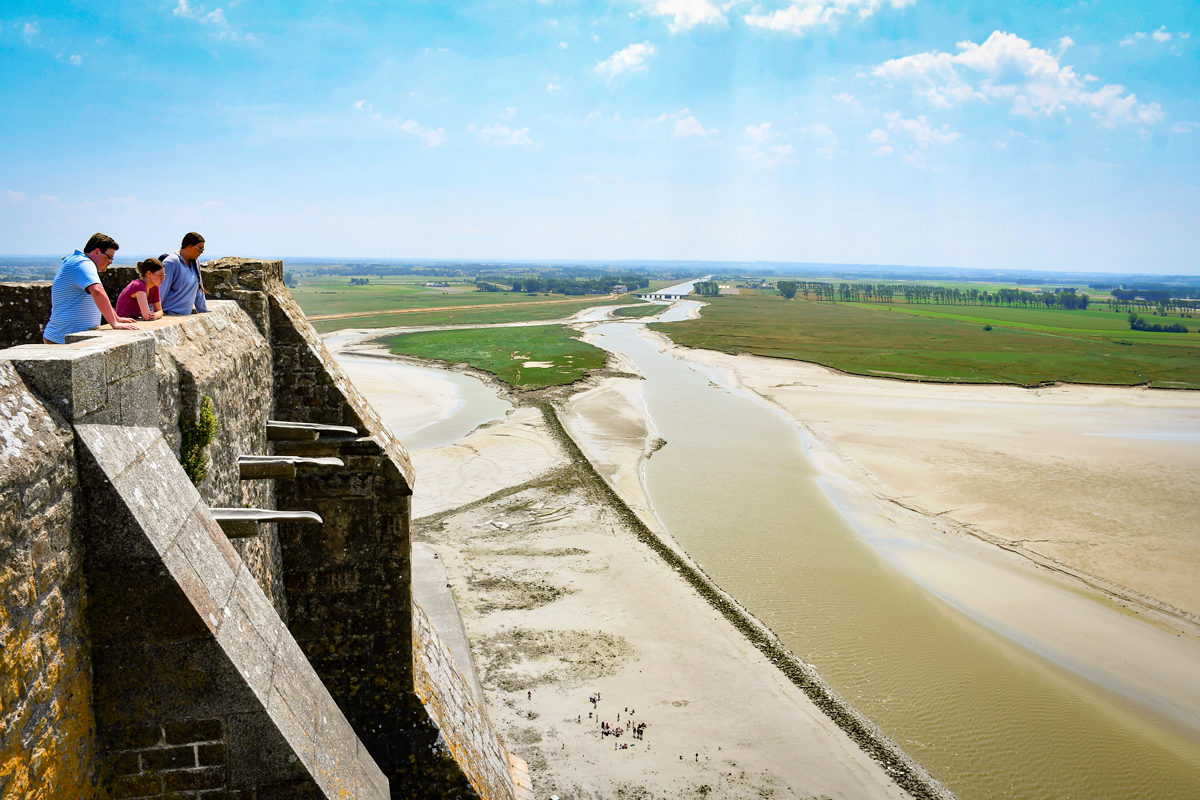
The view of the Mont-Saint-Michel Bay from the West Terrace © French Moments
The nave of the Abbey Church
The nave dates back to 1084, and initially comprised seven spans. It illustrates the apogee of Norman architecture.
The ceiling is a wooden structure, as stone vaults were only used for “holy” places such as the choir. Some historians even think the ceiling used to be flat, and the wooden vault would have been built during the 15th century.
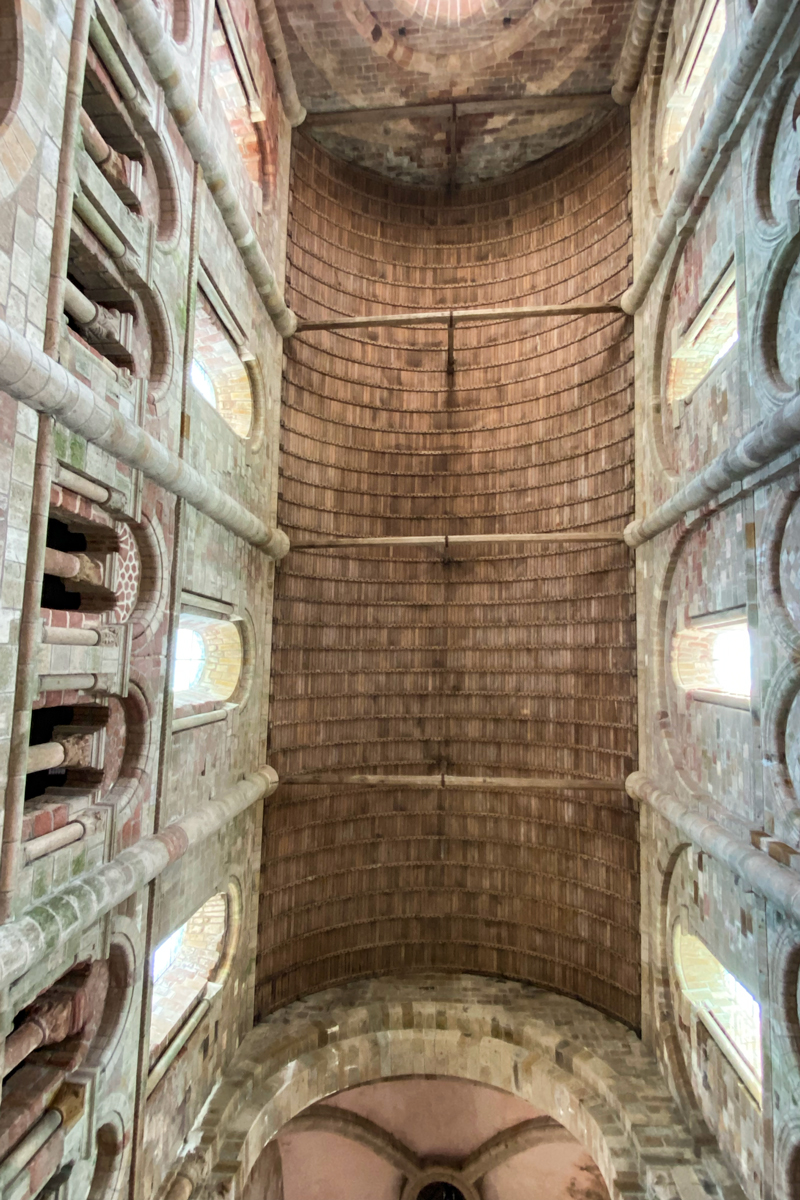
The vault of the nave © French Moments
The nave reveals the progress of architecture and the achievement of such a stunning building on a tiny rocky island. The entire Abbey has been secured thanks to a frame of pillars and archways.
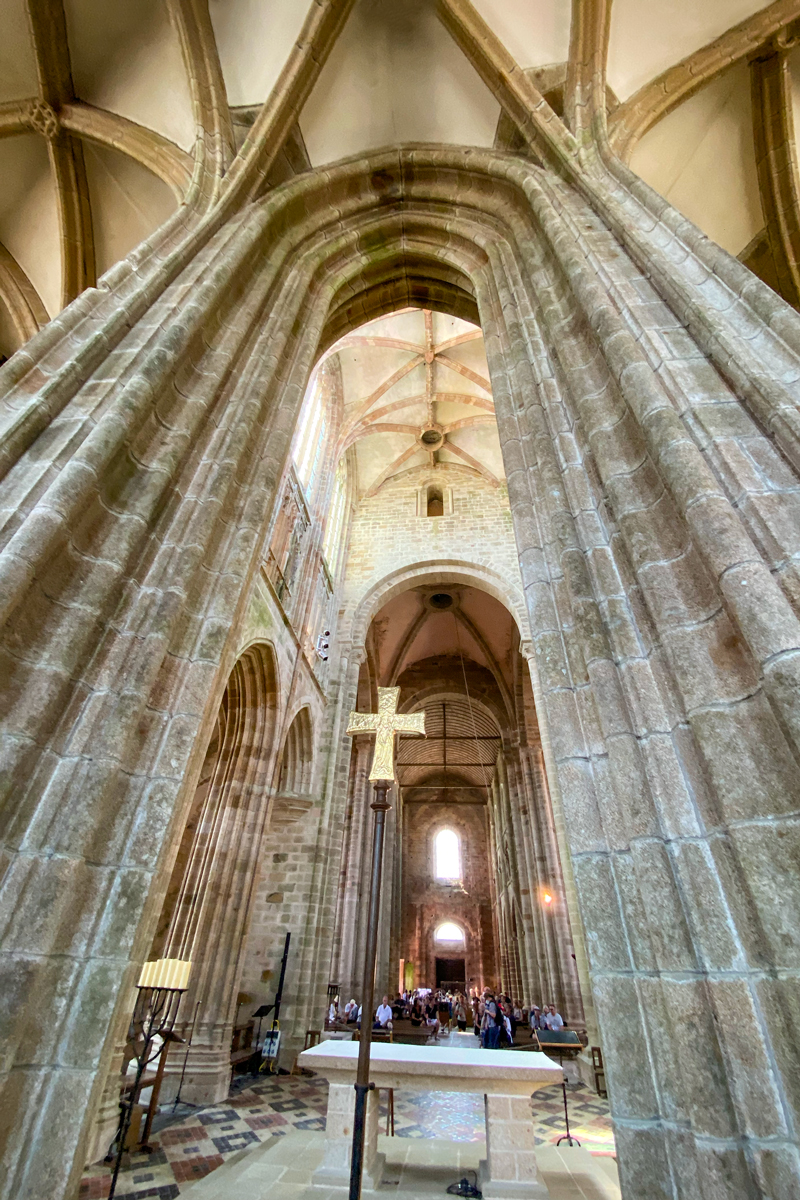
Inside the abbey church © French Moments
The different walls of the Nave
Nonetheless, this was not achieved without catastrophe. In 1103, the northern wall of the nave collapsed onto the convent buildings where monks were praying. That is the reason why the southern and northern parts are different.
The southern parts date from the 11th century, and the northern parts from the 12th.
In addition, each span is divided into three floors: the arcades with the stands on top and high windows which let the light in.
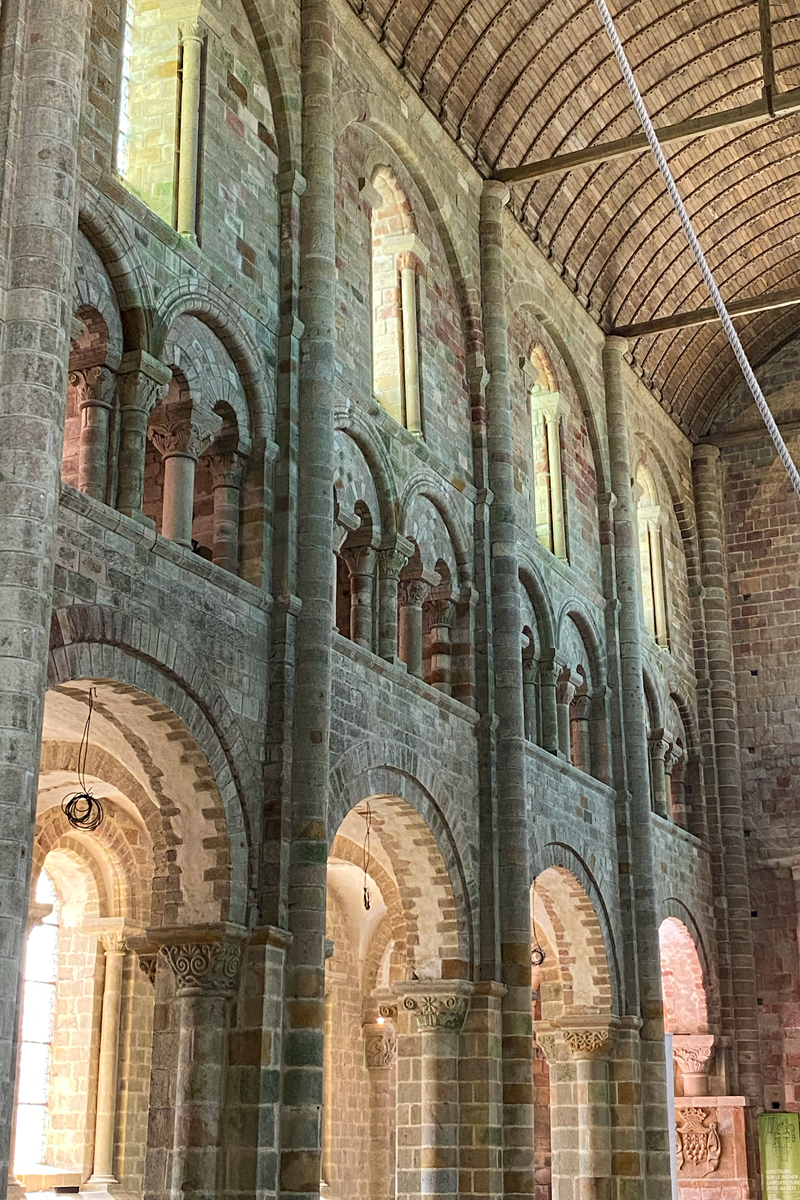
The nave of the Abbey church © French Moments
The Flamboyant choir of the Abbey Church
As the Romanesque choir collapsed during the Hundred Years' War in the 15th century, the monks rebuilt it between 1450 and 1521.
However, the architectural style then was different, and methods had changed.
Therefore, architects first built ten polygonal pillars to sustain ribs and arcs. Also, an ambulatory, composed of many chapels, runs all around the choir, inspired by the nave of Saint-Ouen Abbey Church in Rouen.
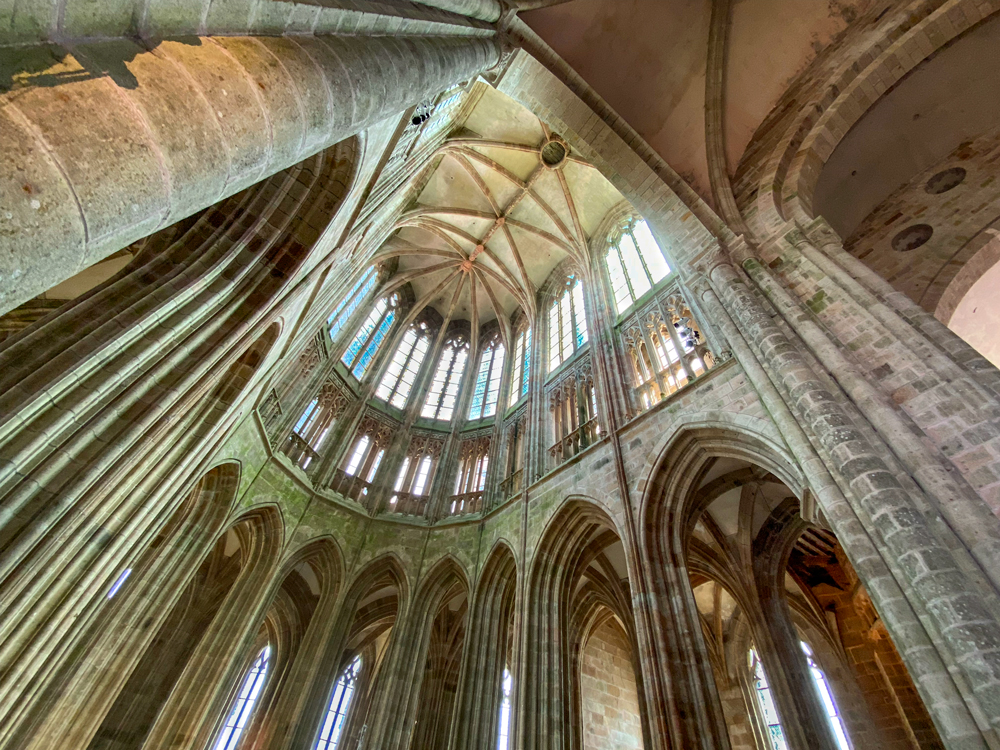
The stunning vaults of the abbey of Mont Saint-Michel © French Moments
There is a gap of four centuries between the Romanesque nave and the choir!
Architects decided to rebuild the choir vertically, so the pillars are less thick and the spans narrower, giving the impression of an element soaring up to the sky.
Each span is also composed of three floors: the arcades, the triforium or stands and high windows.
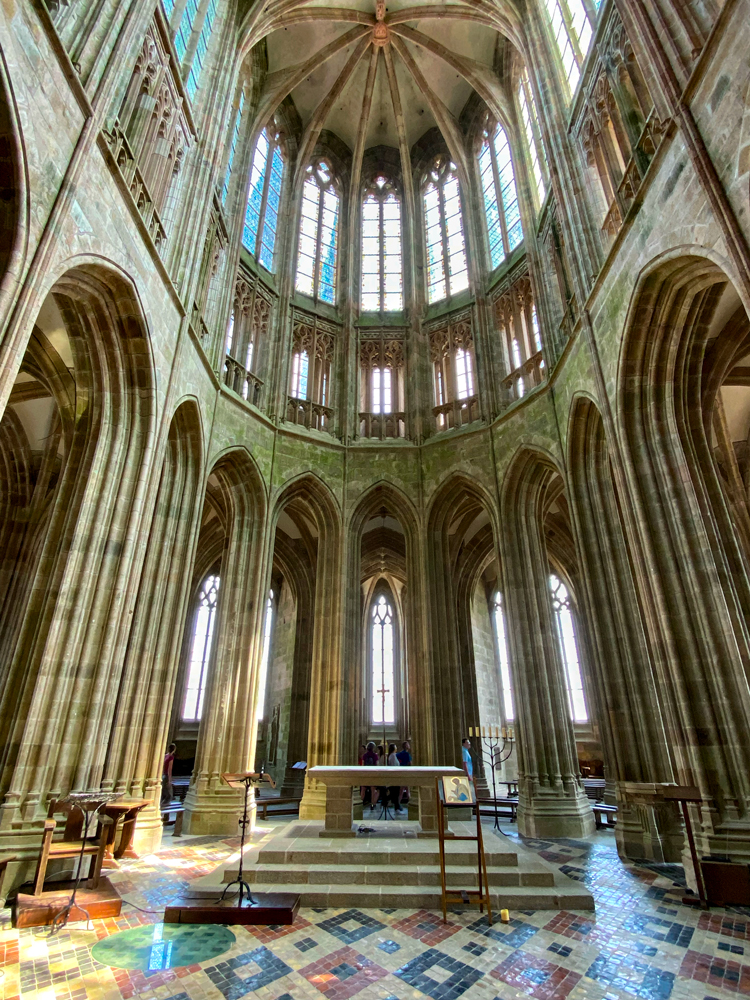
The choir of the abbey of Mont Saint-Michel © French Moments
The triforium is an excellent example of the Flamboyant style as it allows the exterior light to come in through the clearstory lined with a lovely lace-like sculpted balustrade.
The chevet
As the new choir, with its high vaults, was opening towards the exterior, architects had to build abutments to consolidate the abbey church.
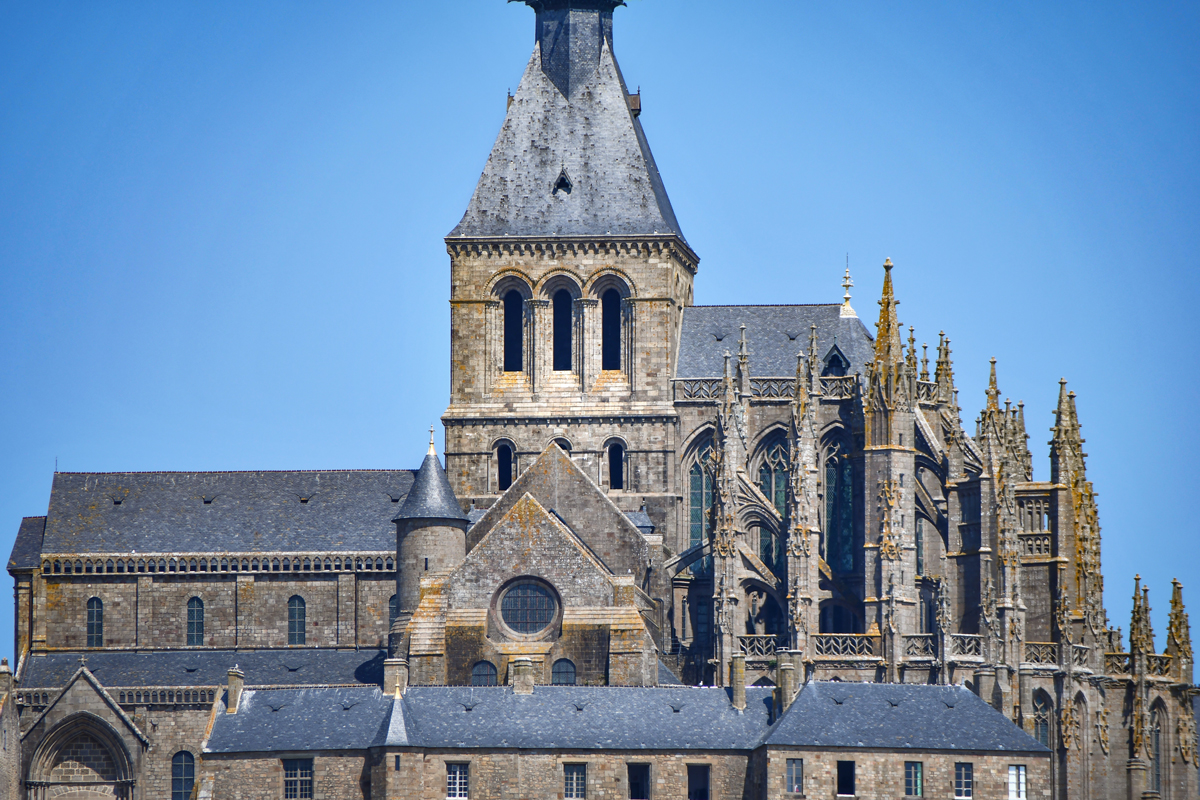
The chevet of Mont-Saint-Michel Abbey © French Moments
These buttresses are made of columns linked by a wall. They rest upon separate walls of the chapels around the ambulatory surrounding the choir.
Pinnacles were built on the top of the abutments and were decorated with stone flowers, showing the typical architecture of this era.
The Merveille
The “Merveille” is the Gothic part of the Abbey, built in the 13th century.
The medieval complex respect the medieval hierarchy with:
- the men of God (the Clergy) considered the highest group in medieval society, at the top,
- the Nobility, and
- at the bottom: the people.
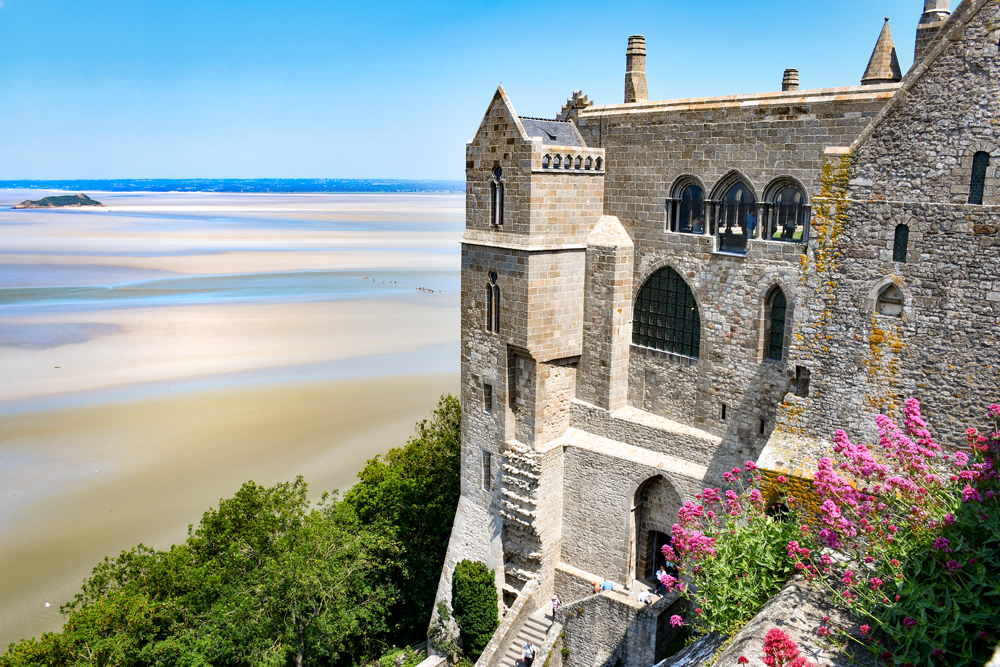
A view of the Merveille - Mont-Saint-Michel Abbey © French Moments
Three distinct spaces
Therefore, the “Merveille” comprised:
- On the ground floor: the western cellar and the eastern cellar where the poor used to get their food.
- On the intermediate level, the “Salle des Chevaliers” (Knight’s room) and the “Salle des Hôtes" (Hosts’ room), where the Abbot used to receive the different lords and Kings.
- Finally, on the top floor, the monks used the cloister and the “Réfectoire” (refectory).
Receiving Kings and Priests
This hierarchy was also shown when the Abbot received guests.
The abbot received the king at the city gates (at the very bottom of the mount), the archbishop of Rouen at the top of the city, and the bishop of Avranches at the entrance to the abbey.
The “Merveille” also contributes to the reinforcement of the defensive character of the Mount, protecting the Northern flank of the Abbey.
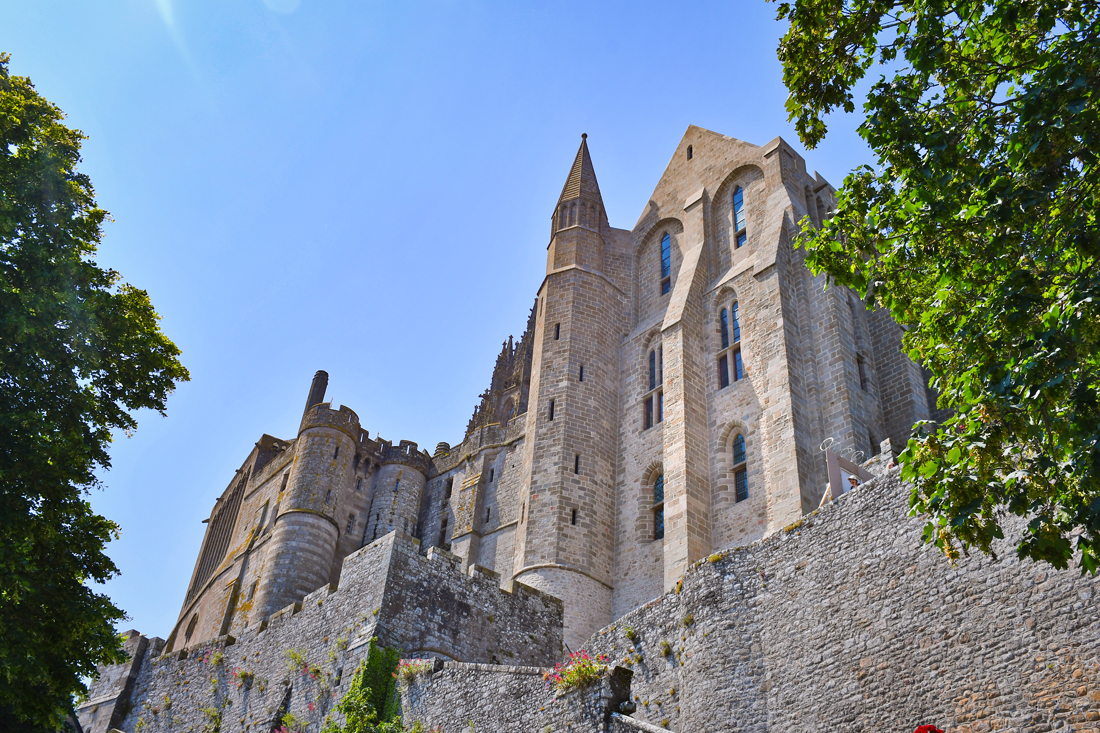
The Merveille - Mont-Saint-Michel Abbey © French Moments
Le Cloître
(The Cloister)
Contrary to tradition, this cloister was not built at the centre of the monastery and thus did not link with all the other buildings.
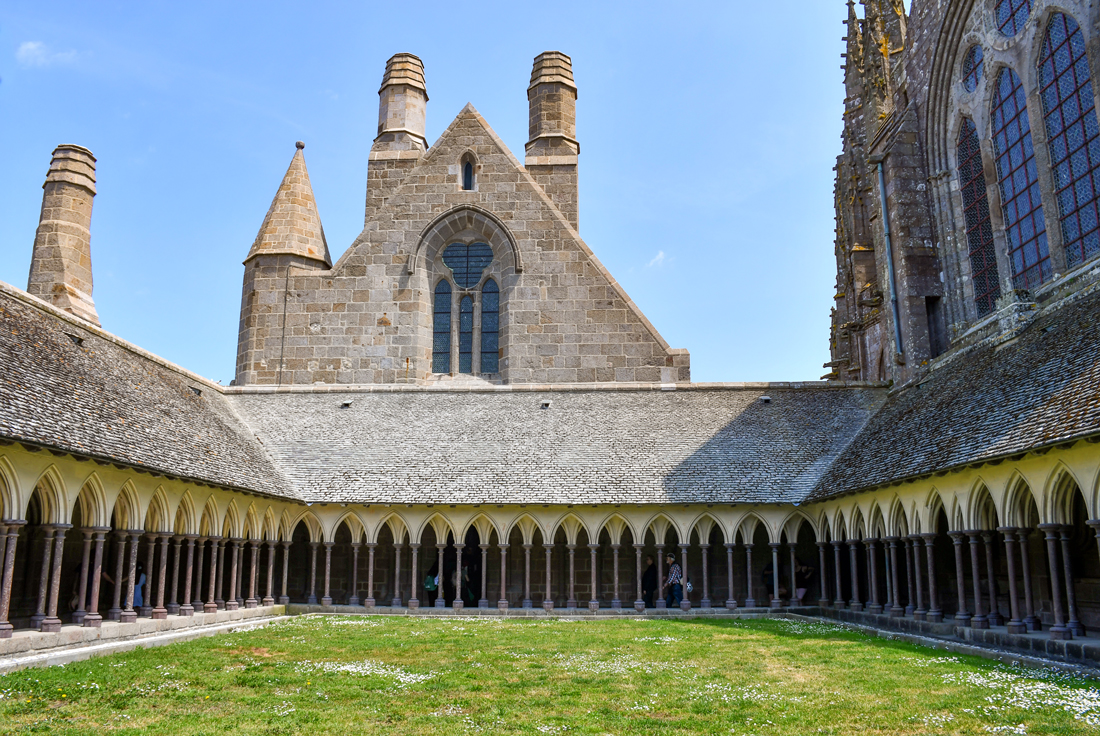
The abbey cloister © French Moments
Nonetheless, as in every monastery, it is a place of contemplation, of promenade uniquely for the monks. It also served as an open-air library as monks usually copied books or read.
The cloister has a beautiful garden encircled by covered galleries, allowing the monks to walk and stay there while it rains.
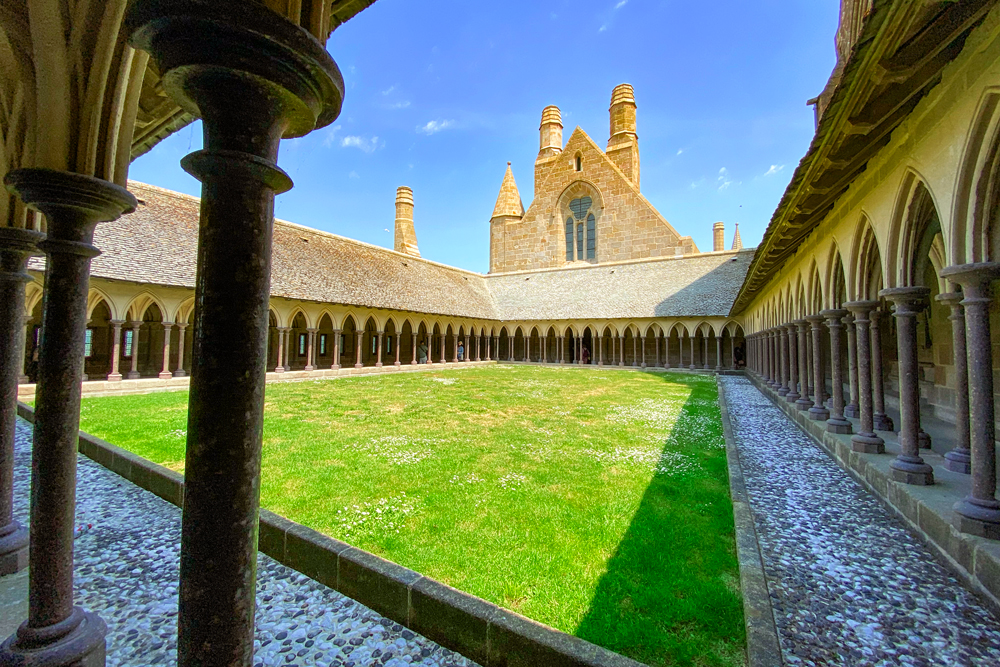
View of the cloister of Mont-Saint-Michel Abbey © French Moments
To build this space, the northern part of the abbey’s transept had to be partially reduced. The western gallery was supposed to open onto another building, and the three-bay windows would have been the doors.
The cloister was built as the expression of God in a human form. Actually, the cloister embodies the link between the people and God, the land and the sea, the ground and the sky and its granite columns were sculpted to match the average size of a man. Also, the distance between two pillars is the same as the average width of a man.
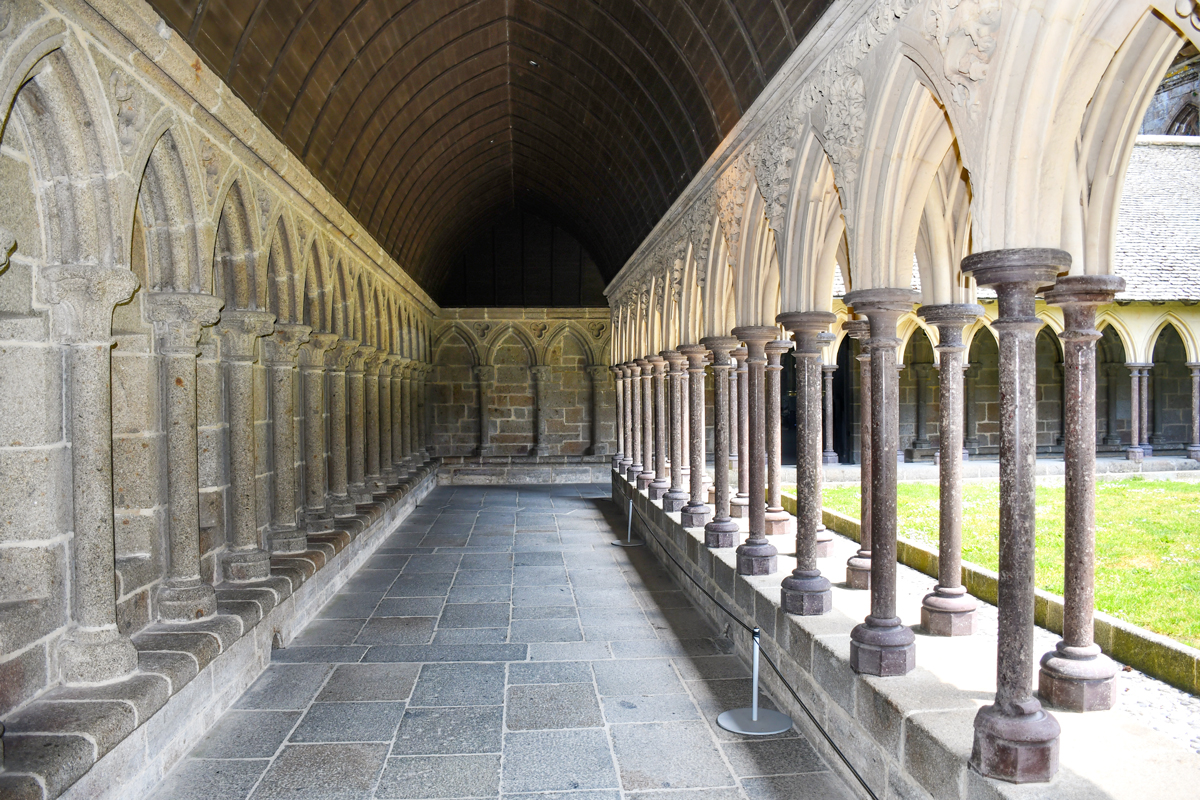
A gallery of the cloister © French Moments
Le Réfectoire
(The Refectory)
Mealtime is vital to monastery life, explaining why the refectory was built so carefully.
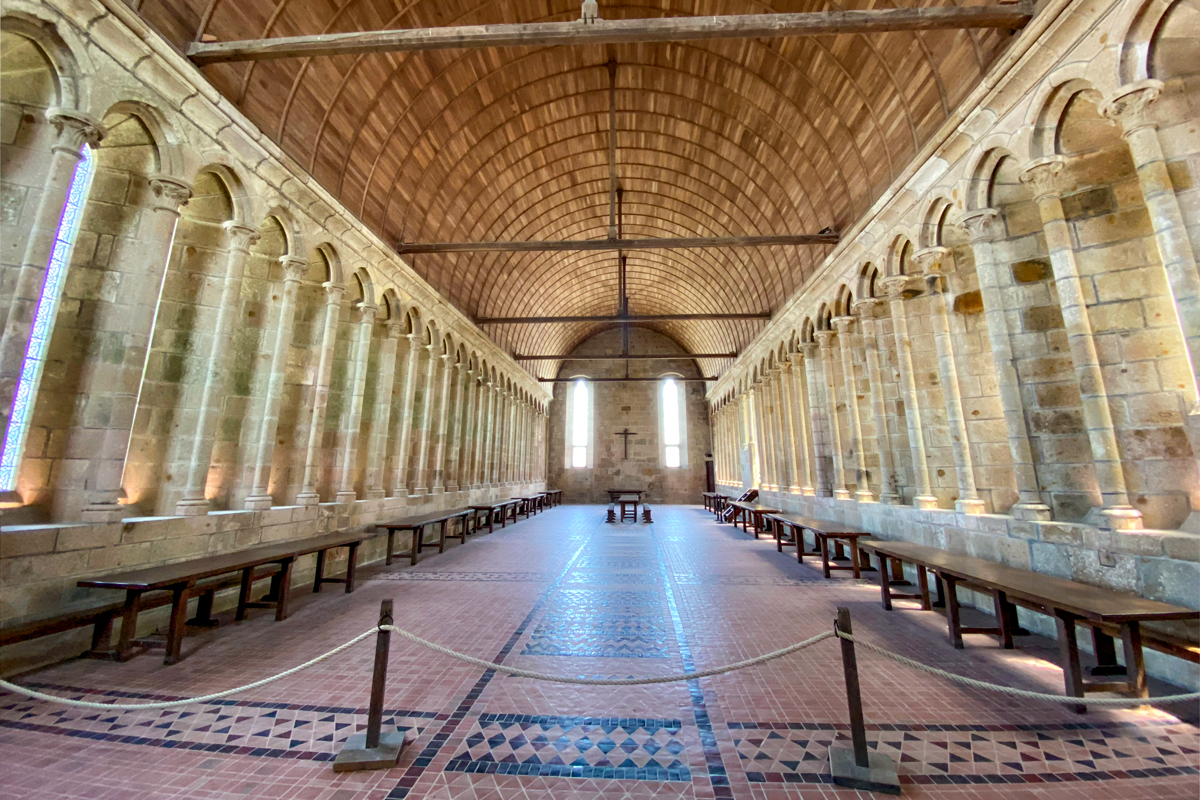
The Refectory © French Moments
Considering the size and the fact that the refectory was on the top of other buildings, a vault would have been too heavy, and architects chose instead a large central frame reminiscent of the nave.
Another feature of the refectory is that it is bright even though no windows are visible when you enter the room. As a matter of fact, there are windows, however they are not visible when you are not facing them. Maybe the monks did not want the refectory to be too luxurious and wanted to keep this image of austerity.
La Salle des Hôtes
(The Hosts' Room)
In this room the Abbot received very important visitors. They are two naves where tables were displayed, two big fireplaces where the food was cooked and latrines on the northern wall.
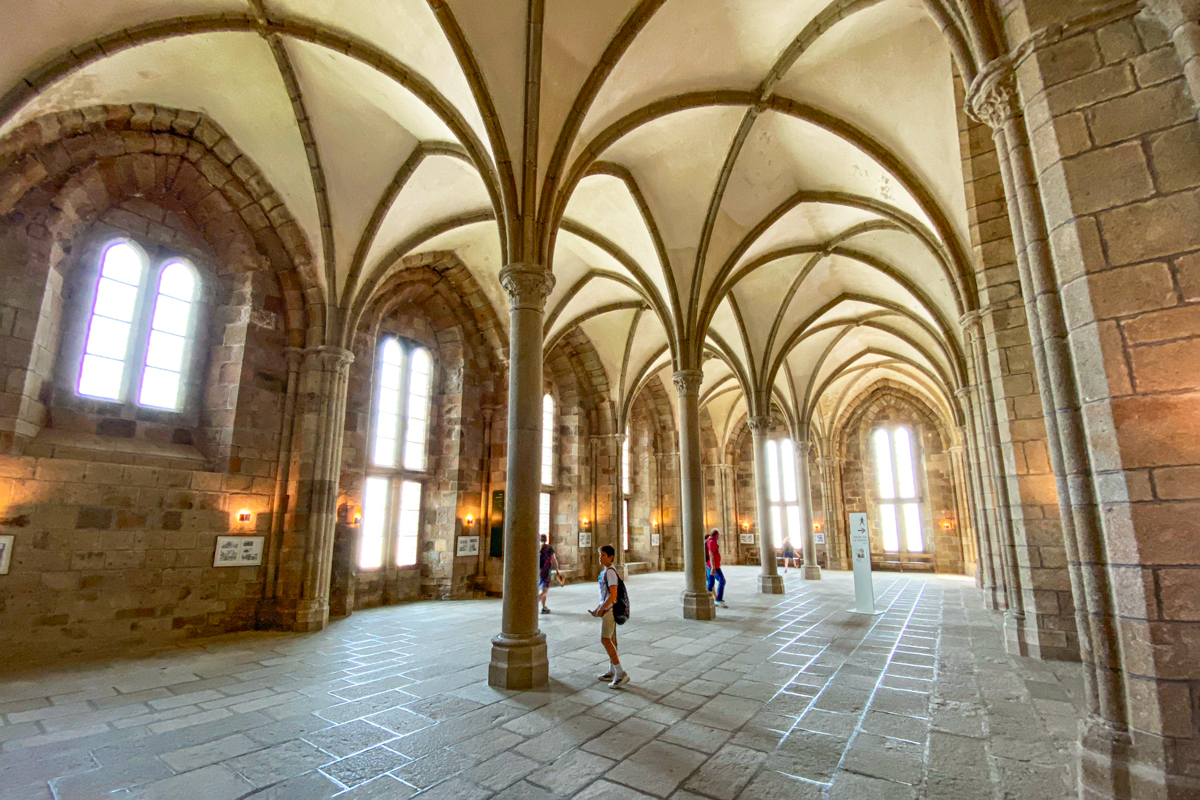
Salles des Hôtes © French Moments
Germain Bazin described this room as one of the most beautiful creations of civilian architecture during the Middle-Age.
Indeed, if you imagine this room as it was back then, with its paintings, sculptures, tapestries, and tiles added to the natural beauty of the columns and rib vaults, it must have been stunning.
Adjacent to the southern wall, the St. Madeleine Chapel allowed travellers to pray before and after meals.
La Salle des Chevaliers
(The Knights' Room)
This room earned its name from the St. Michael Knights’ Order, founded by King Louis XI.
However, it seems that the room hold no assemblies. It was used more by the monks as another room for meditation.
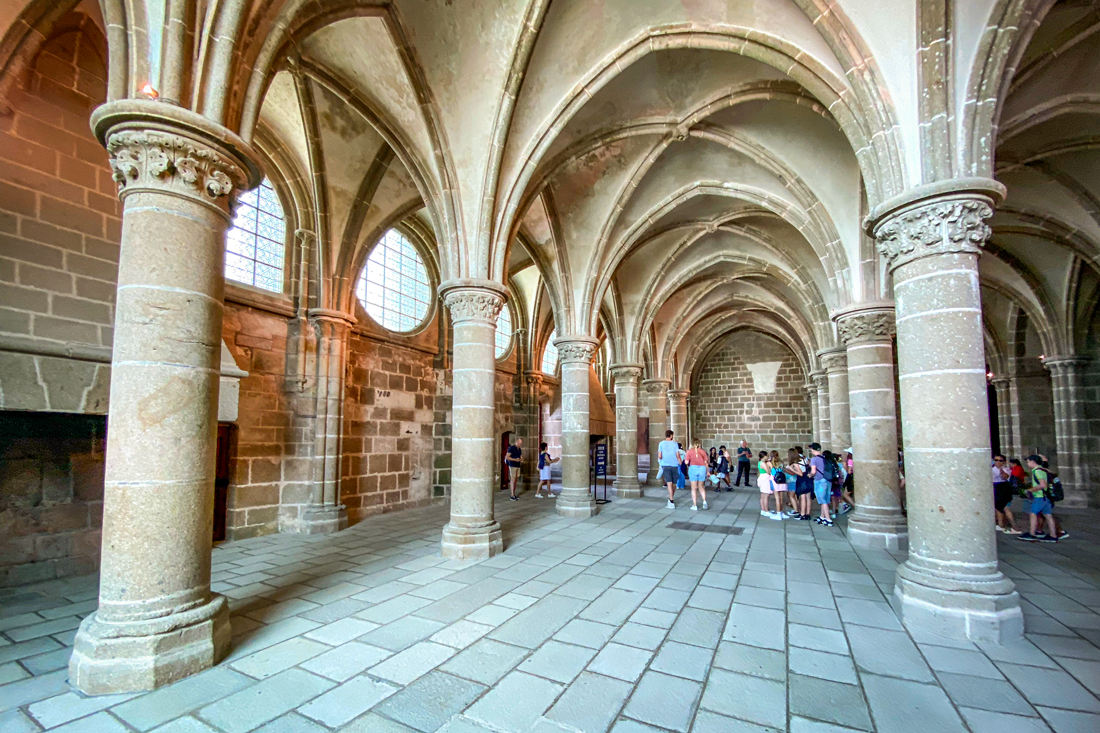
Salle des Chevaliers © French Moments
In fact, historians think that tapestries separated this big room into smaller areas, allowing the monks to pray quietly. Some tapestries would also have separated the southern passage allowing hosts to go to the church without disturbing monks who were occupied with copying and illustrating manuscripts.
Les Logis Abbatiaux
(The Abbot's Apartments)
From the eastern side and to the southwest, we find the dwelling of the Abbot, who, unlike the monks, lived “within” the population.
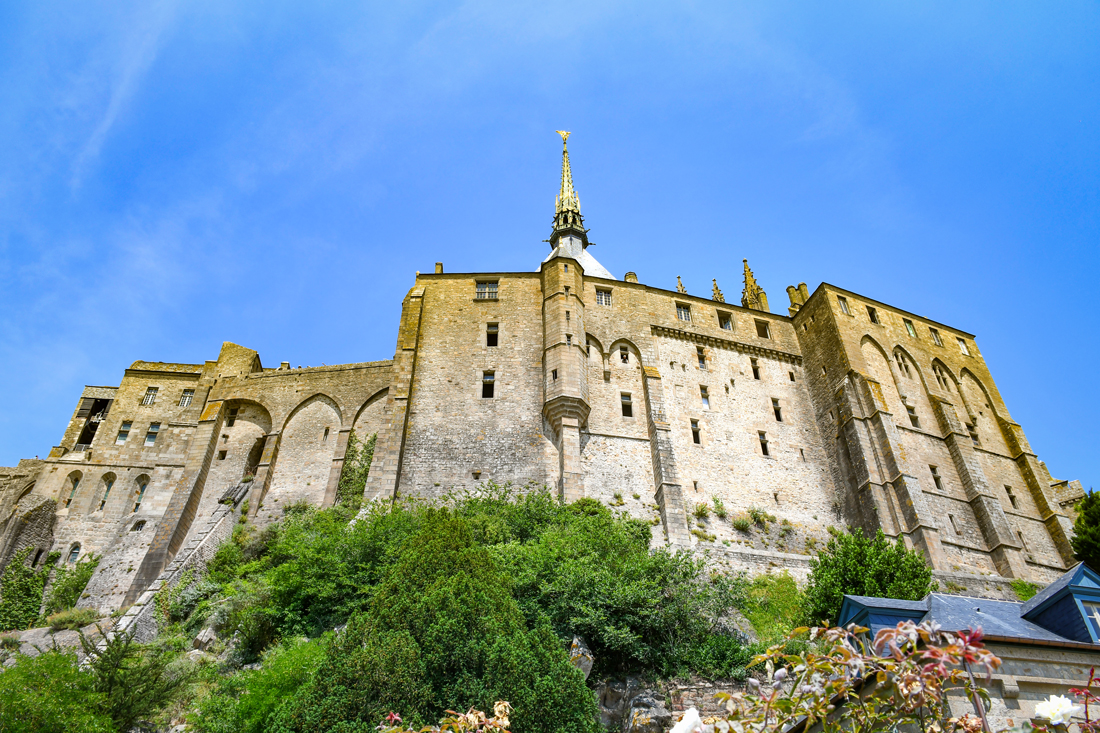
Logis Abbatiaux © French Moments
The building faces the village and the mainland. It does not have a specific style, and even though it is a civilian building, its architecture reflects a military character.
Above the guards’ room is the “Belle-Chaise” (beautiful chair), where the Abbot directed the tribunal seated on a chair, hence the room's name.

A secret corridor in the abbey © French Moments
The Crypts
The Abbey as we know it nowadays actually rests upon multiple crypts, either the remains of ancient buildings or specially built to support the extensions of the Abbey. These crypts were also created as different places of worship.
Notre Dame des Trente Cierges
(Notre Dame of the thirty altar candles)
This crypt supports the Abbey on the Northern part of the transept. It was the spiritual heart of the Abbey where monks used to keep clothes from the Virgin Mary. Its vestibule was used as a prison and was called the “Cachot du Diable” (Devil’s dungeon).
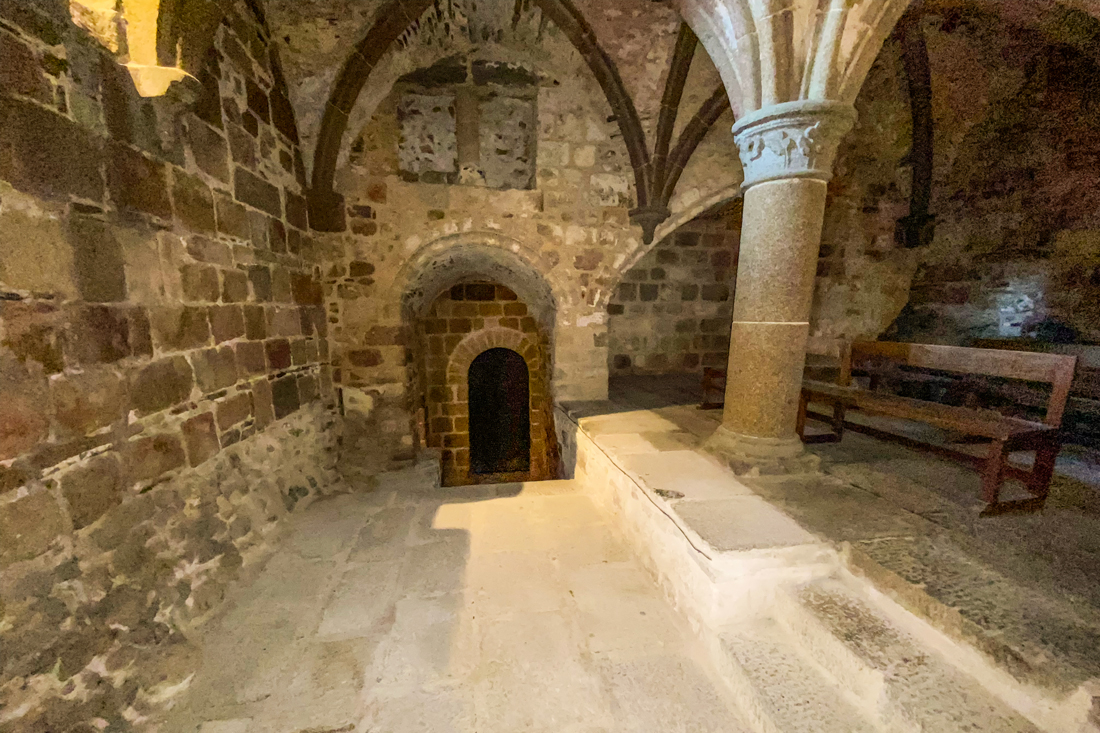
Cachot du Diable © French Moments
![Cachot du Diable © Ptyx - licence [CC BY-SA 4.0] from Wikimedia Commons Cachot du Diable © Ptyx - licence [CC BY-SA 4.0] from Wikimedia Commons](https://frenchmoments.eu/wp-content/uploads/2023/07/Cachot-du-Diable-©-Ptyx-licence-CC-BY-SA-4.0-from-Wikimedia-Commons.jpg)
Cachot du Diable © Ptyx - licence [CC BY-SA 4.0] from Wikimedia Commons
Promenoir des Moines
(Monk's ambulatory)
The monks’ covered walk was built during the 12th century, illustrating the shift from Romanesque to Gothic architecture.
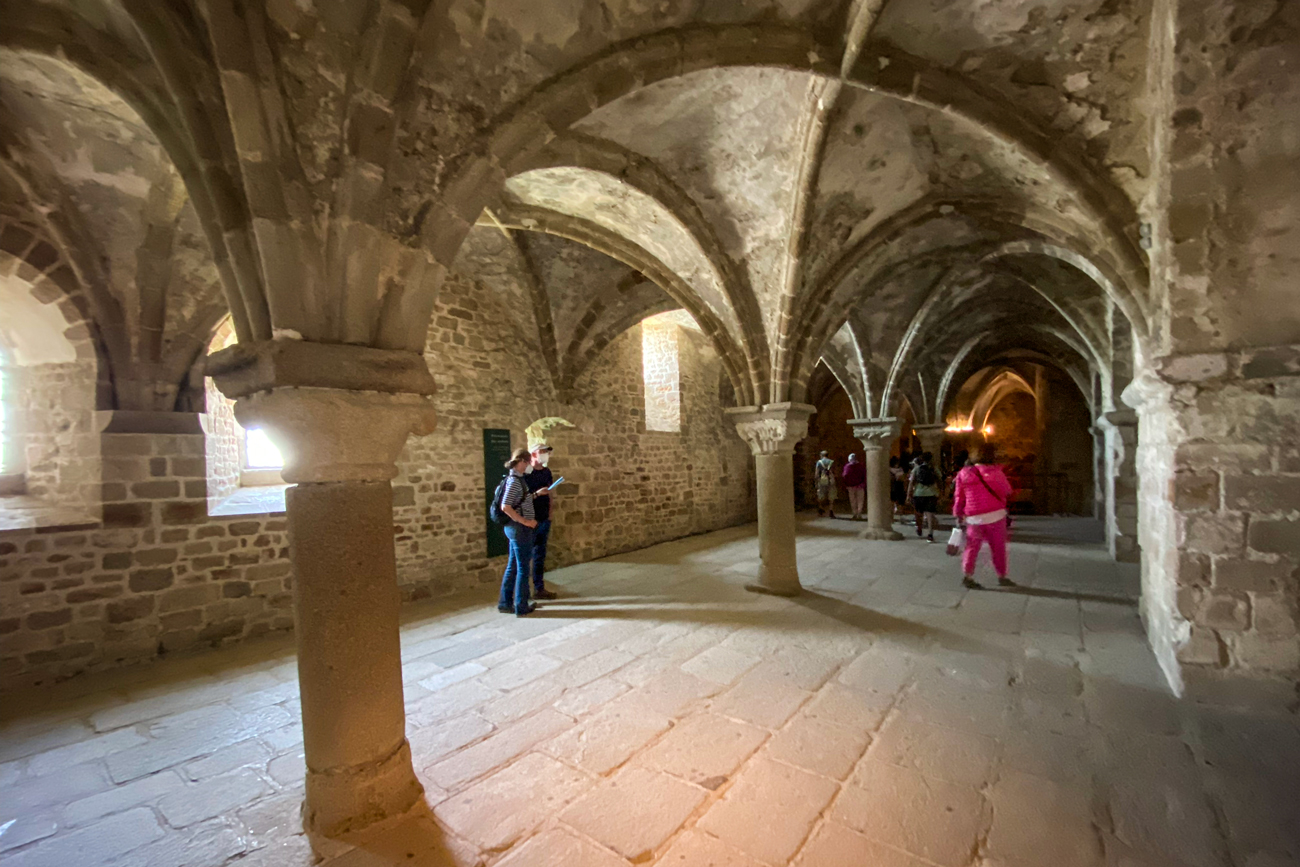
Promenoir des Moines © French Moments
Indeed, Abbot Roger II decided to build groin vaults, but after a fire in 1138, Bernard du Bec changed them to rib vaults, giving them greater breadth and solidity.
Historians do not understand the way this room was used. They assume, as its name suggests that it was a place where monks used to come to relax and walk.
Salle de l'Aquilon
(Aquilon Hall)
The name of this 12th century hall comes from the cold wind, which was the Romanesque chaplaincy located north, close to the former entrance of the Romanesque Abbey. Monks probably welcomed pilgrims into the room of the Aquilon, built with groin vaults.
![Salle de l'Aquilon © Ptyx - licence [CC BY-SA 4.0] from Wikimedia Commons Salle de l'Aquilon © Ptyx - licence [CC BY-SA 4.0] from Wikimedia Commons](https://frenchmoments.eu/wp-content/uploads/2023/07/Salle-de-lAquilon-©-Ptyx-licence-CC-BY-SA-4.0-from-Wikimedia-Commons.jpg)
Salle de l'Aquilon © Ptyx - licence [CC BY-SA 4.0] from Wikimedia Commons
Notre Dame-sous-Terre
(Underground Chapel of Notre Dame)
This is the first church built by Abbot Aubert in the mid-10th century. It has two parallel naves separated by a wall, interspersed with two arcades.
This church was originally in the open air but became a crypt at the time of the church's construction.
![Notre Dame-Sous-Terre © Ptyx - licence [CC BY-SA 4.0] from Wikimedia Commons Notre Dame-Sous-Terre © Ptyx - licence [CC BY-SA 4.0] from Wikimedia Commons](https://frenchmoments.eu/wp-content/uploads/2023/07/Notre-Dame-Sous-Terre-©-Ptyx-licence-CC-BY-SA-4.0-from-Wikimedia-Commons.jpg)
Notre Dame-Sous-Terre © Ptyx - licence [CC BY-SA 4.0] from Wikimedia Commons
The wheel
The Abbey spreads to the south with buildings allocated to the pilgrims, but the three floors collapsed in 1817, and the infirmary disappeared.
It used to open onto Saint-Etienne chapel, ‘the chapel of the dead’, as the monks’ graveyard was adjacent.
When the Mount was a prison, the authorities installed a wheel in this ossuary with which prisoners, walking inside the wheel, powered a kind of minecart along a “poulain”, a stone ladder inclined along the rock. This mechanism is a legacy from the Middle Ages and can still be seen nowadays.
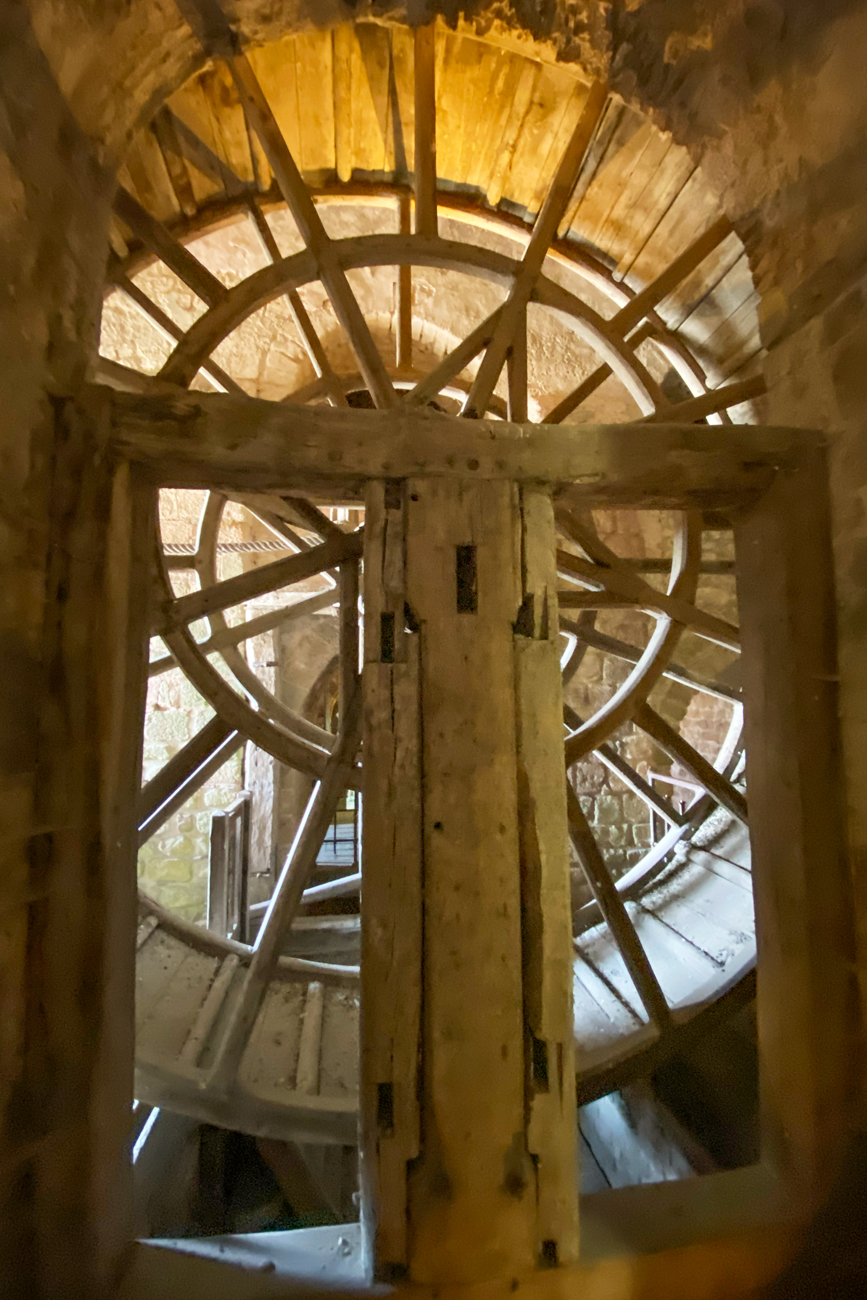
The wheel © French Moments
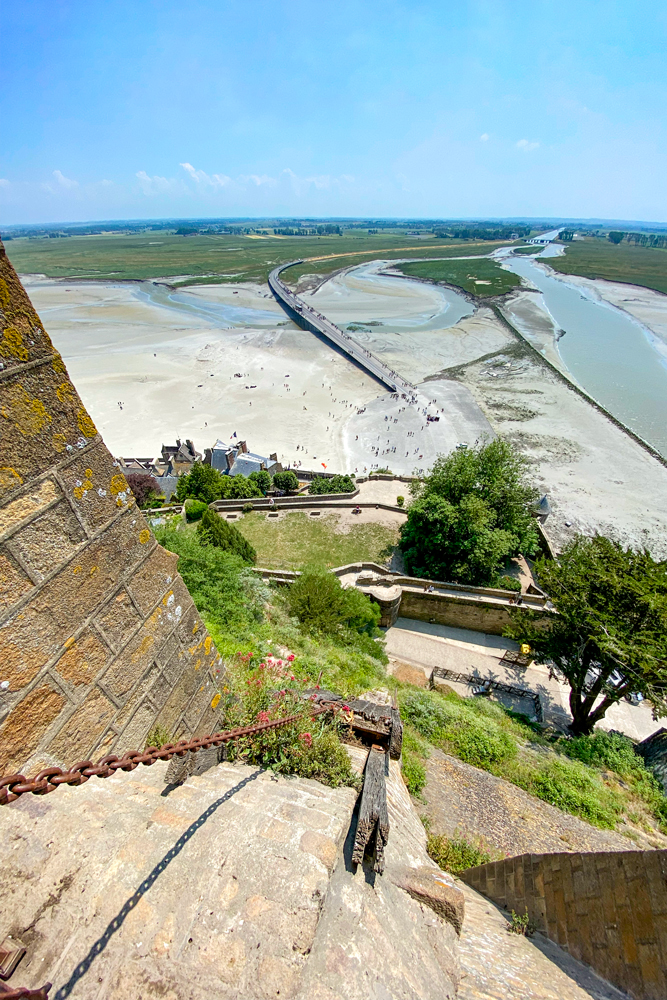
View of the stone ramp from the abbey © French Moments
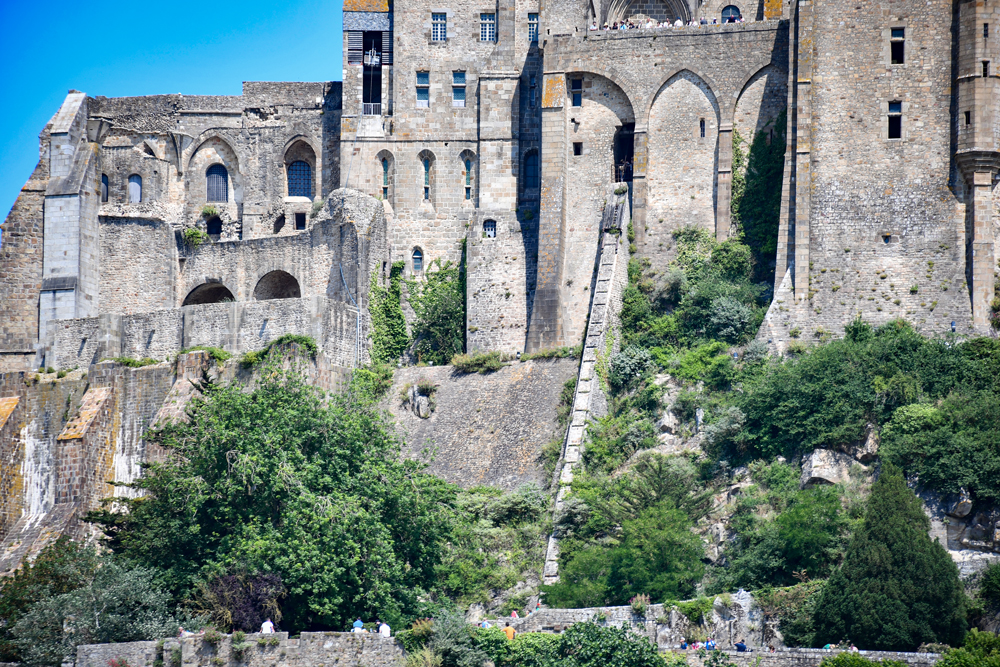
The ramp or stone ladder © French Moments
Chapelle Saint-Martin
The St. Martin Chapel sustains the southern part of the abbey’s transept. It is a very austere style crypt that offered a majestic atmosphere for funeral rites, another important activity in the Abbey as many lords wanted to be buried in the sanctuary of St. Michael.
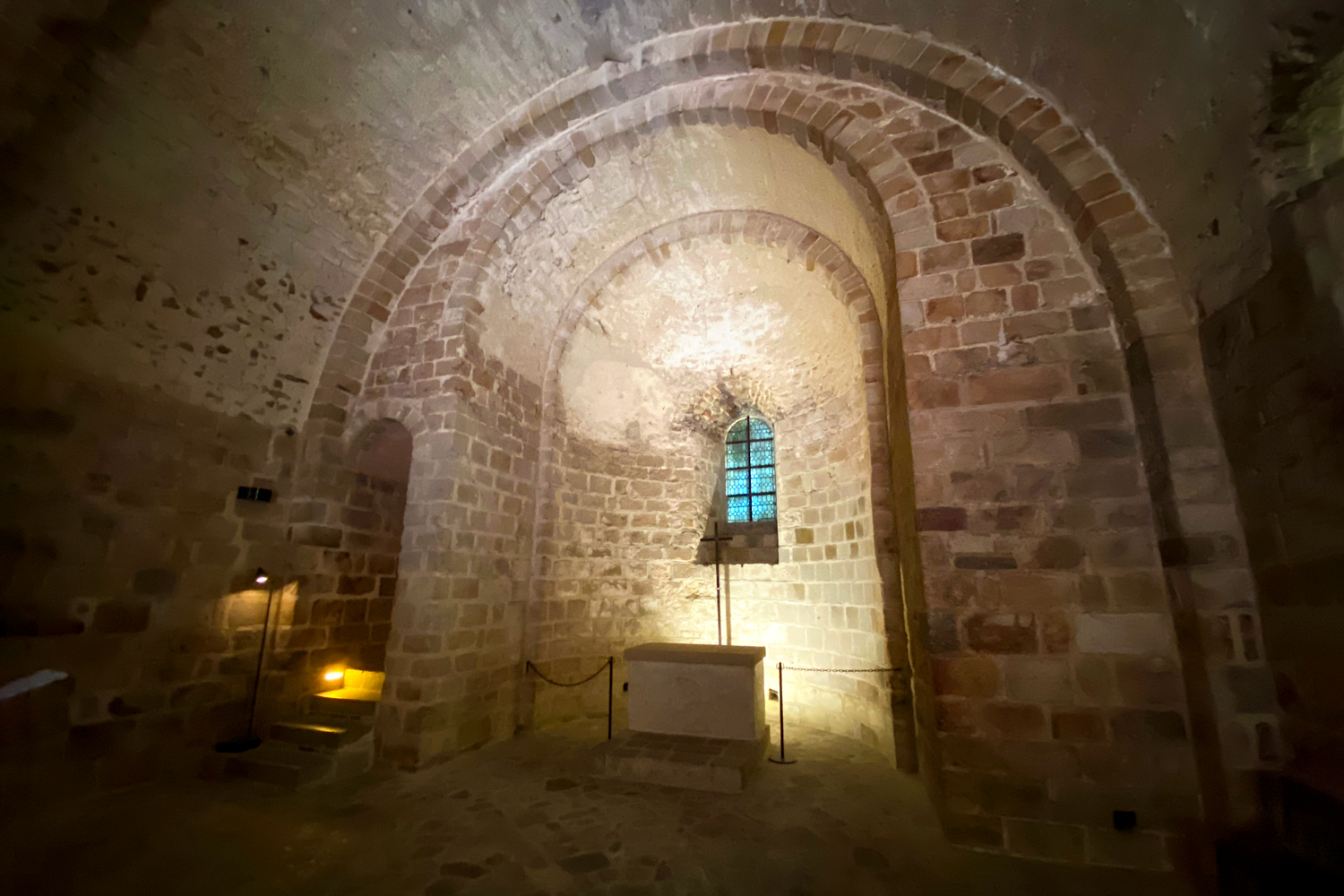
St. Martin Chapel © French Moments
La crypte des Gros Piliers
(big pillars’ crypt)
This crypt was built only as a base for the new choir. Works began after the Hundred Years War, and the crypt was finished within a few years. Ten cylindrical pillars, whose centre might be the former Romanesque column, were built to support the new Gothic flamboyant style choir.
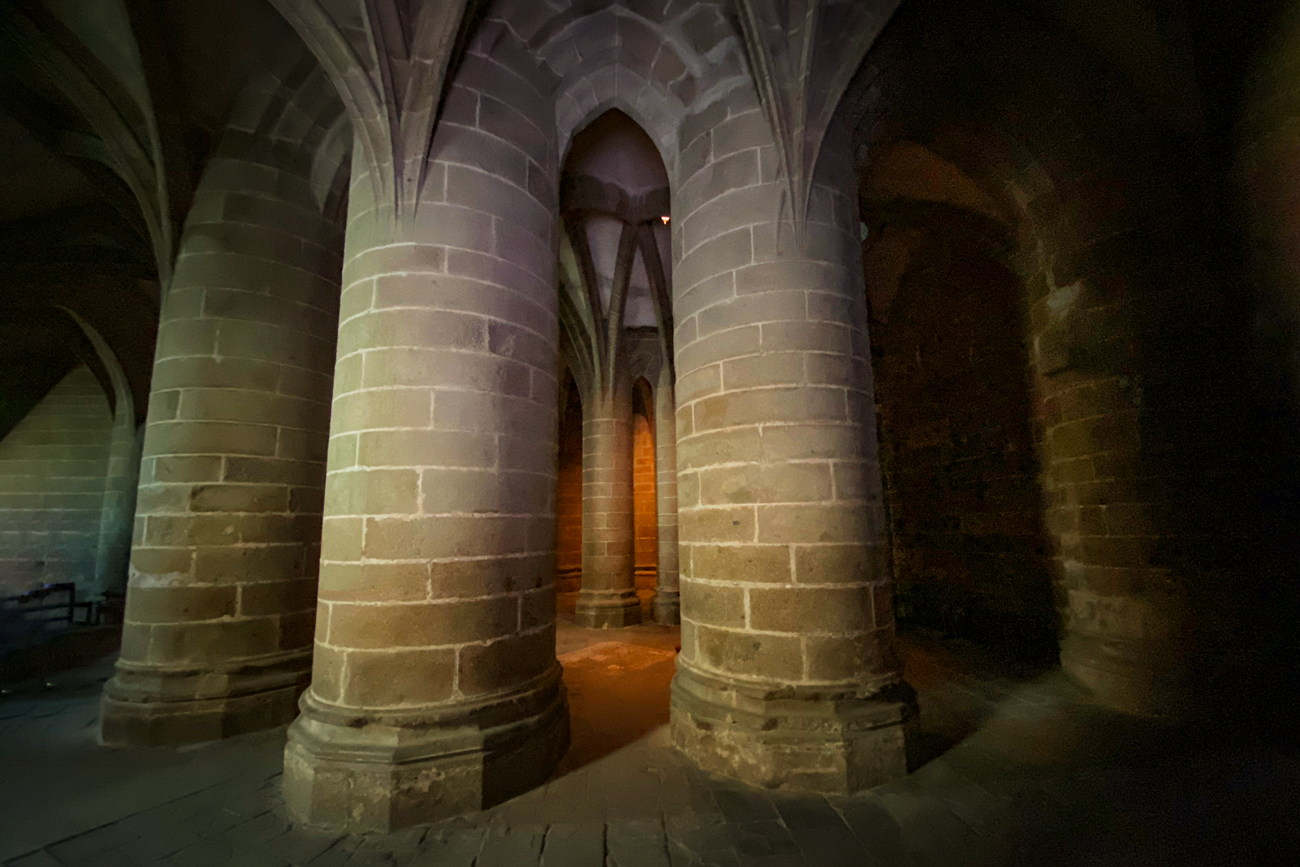
Crypte des Gros Pilliers © French Moments
The Abbey Gardens
The abbey gardens mark the exit from the monastic complex.
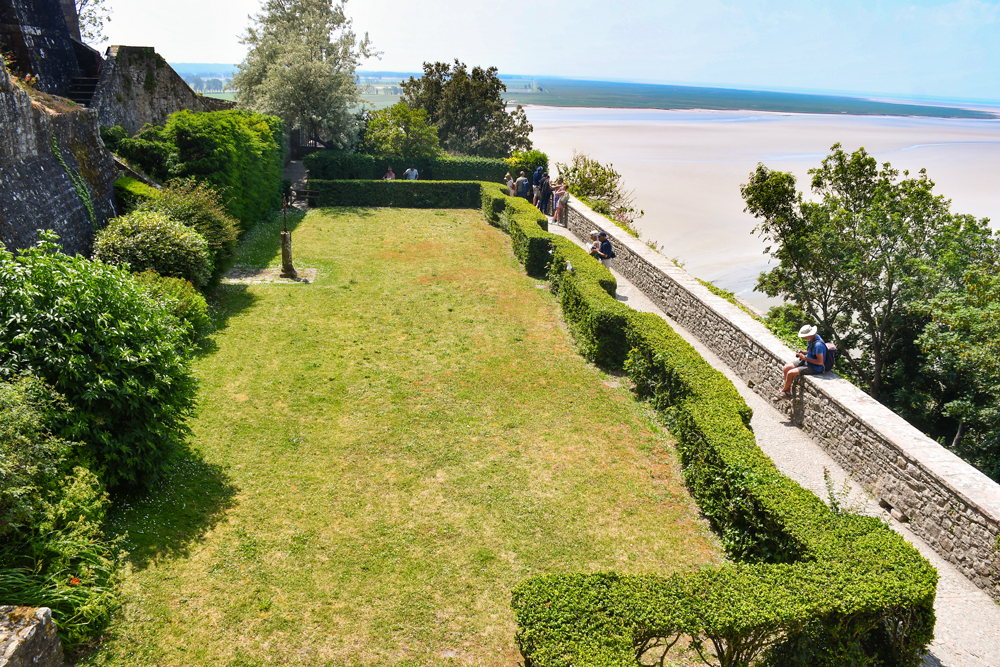
View of the abbey gardens © French Moments
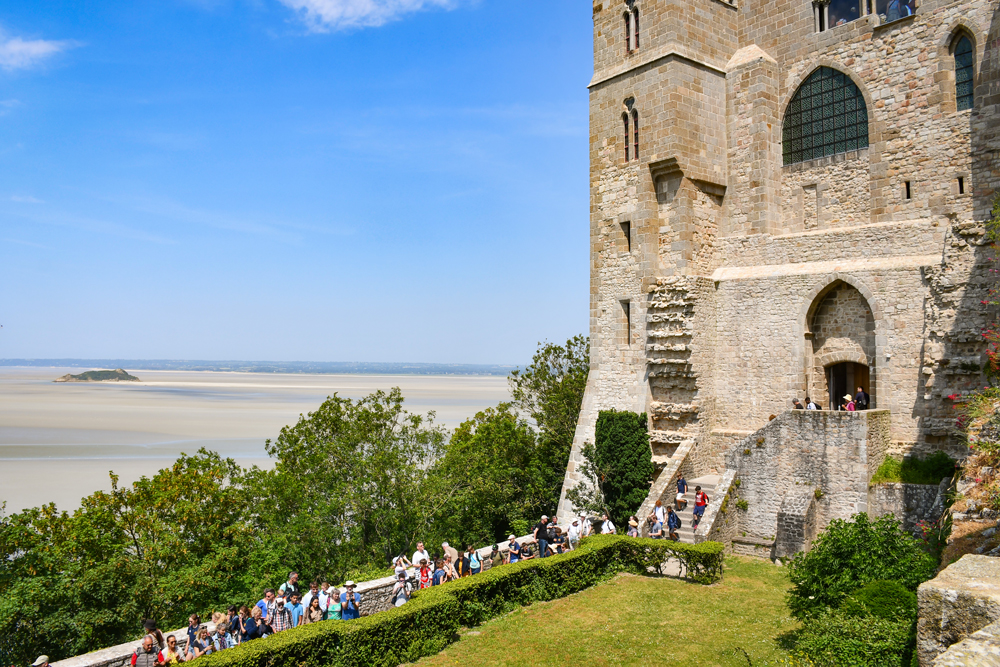
The exit onto the abbey gardens © French Moments
Take the Quiz!
More info about Mont-Saint-Michel
My book recommendation!
Its name? Simply:
Gothic: Architecture, Sculpture, Painting by Rolf Toman, Publisher: Ullmann
This book has been a great resource that helped me better understand the Gothic movement in art from the 12th century to the Renaissance. An architectural style that first originated in France and spread all over Europe.
Over 500 pages, it focuses on the development of Gothic architecture with many illustrations and photographs, but not only. I’ve also found the in-depth discussion of the most diverse art forms, including painting, sculpture, metalwork and even book illumination, interesting! It also includes specific coverage of the Cathars’ Heresy and the Papal Palace in Avignon. And, of course, it mentions Mont-Saint-Michel!
This is the book I recommend if - like me - you love everything about Gothic such as churches, gargoyles, stained glass, flying buttresses, and so much more.
Useful Links
- Our blog article on Mont Saint-Michel (village and fortifications)
- Buy your priority entrance tickets to the abbey
- The official website of the Mont-Saint-Michel Abbey
- Check out our article on St Michael's Mount in England.
Stay overnight in Mont Saint-Michel
We visited Mont Saint-Michel during the day. As it was mid-June, the sun was setting very late, and our family couldn't stay that late on the site.
However, I would have liked to admire the Mount at nightfall, see it illuminated and take a night-time tour of the abbey.
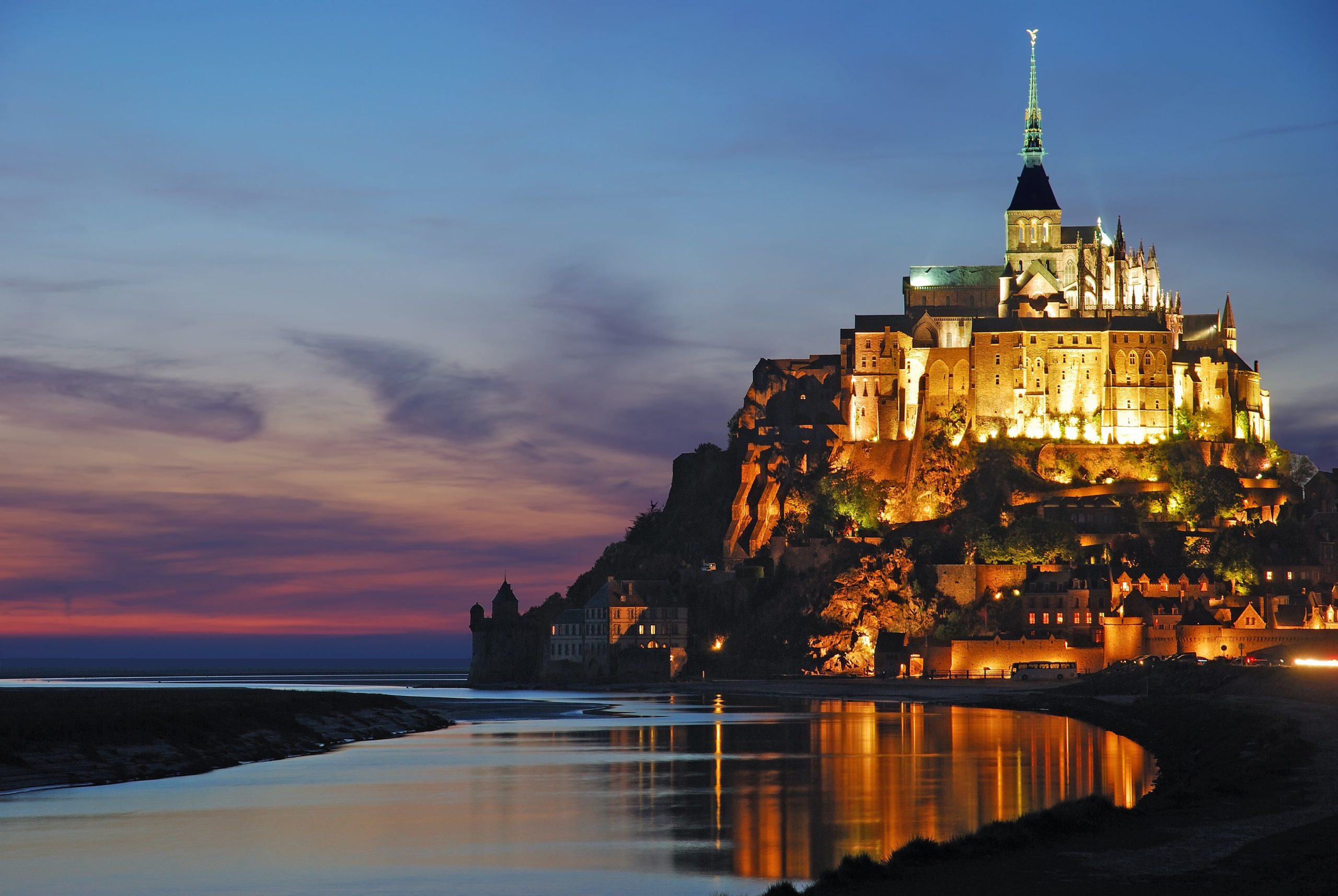
Mont-Saint-Michel Abbey by night. Photo by wirestock via Envato Elements
That said, it is possible to stay overnight. You have two options for booking a hotel room:
In the village
There are less than ten hotels in the medieval village, located along the Grande Rue (click on each link for more info):
- La Mère Poulard,
- Le Mouton Blanc,
- Les Terrasses Poulard,
- Auberge Saint-Pierre,
- La Vieille Auberge,
- La Croix Blanche.
When it comes to views from the rooms, you're spoilt for choice: some overlook the bay, others the village or the abbey.
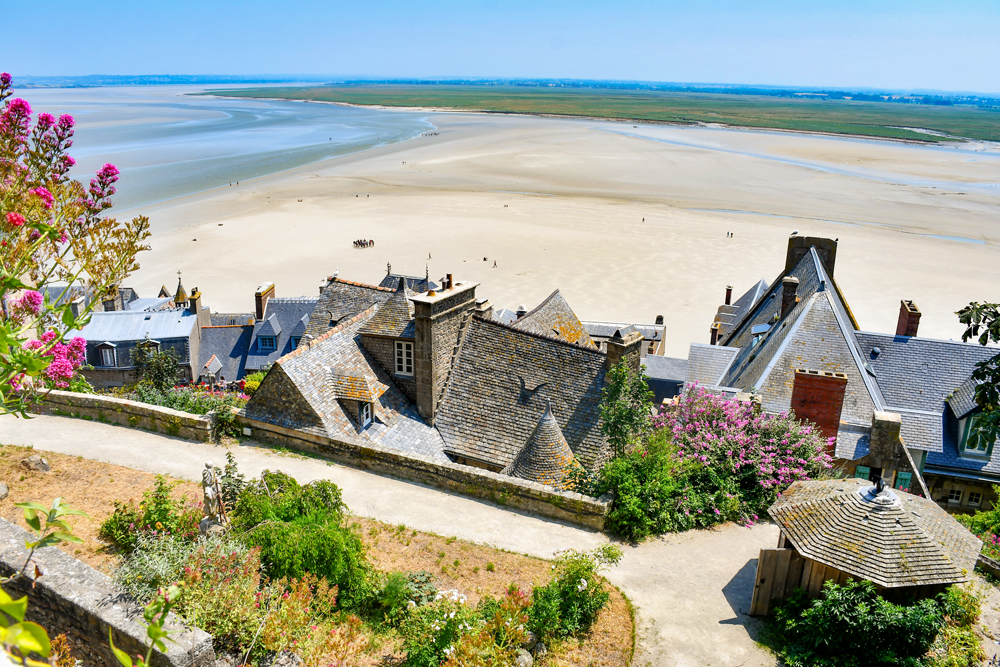
The village view from the Chemin de Ronde © French Moments
At the Caserne
The modern part of the village is close to the mainland car parks.
More options
If you want to stay overnight at Mont Saint-Michel, I invite you to click on this link for suggestions of accommodations or simple browse the map below:
English-French Vocabulary
(f) for féminin, (m) for masculin, and (v) for verbs
abbey
abbey church
abbot
to adorn
altar
ambulatory
archangel
archbishop
architect
art
bay
bell tower
bishop
Brittany
to build
chapel
chevet
choir / chancel
church
cloister
crypt
façade
fortification
gate
Gothic art
Hundred Years War
island
Middle-Ages
monk
mount
nave
Normandy
ossuary
pilgrim
pillar
pinnacle
prison
Romanesque art
span
spire
statue
St. Michael
tower
transept
triforium
abbaye (f)
église abbatiale (f)
abbé (m)
orner (v)
autel (m)
déambulatoire (m)
archange (v)
archevêque (m)
architecte (m,f)
art (m)
baie (f)
clocher (m)
évêque (m)
Bretagne (f)
construire (v)
chapelle (f)
chevet (m)
chœur (m)
église (f)
cloître (m)
crypte (f)
façade (f)
fortification (f)
porte (m)
art gothique (m)
Guerre de Cent Ans (f)
île (f)
Moyen-Âge (m)
moine (m)
mont (m)
nef (f)
Normandie (f)
ossuaire (m)
pélerin (m)
pillier (m)
pinacle (m)
prison (f)
art Roman (m)
travée (f)
flèche (f)
statue (f)
Saint Michel (m)
tour (f)
transept (m)
triforium (m)
Did you enjoy the reading? If so, share it on Facebook or Twitter! 👍
🎯 You can also pin these images on Pinterest:

