Located 80 kilometres southwest of Paris, Chartres Cathedral is arguably the most representative, complete and best-preserved of all Gothic cathedrals in France.
Indeed, the cathedral builders have constructed in Chartres a unique edifice in the world. It was entirely designed according to the architectural style of its time, yet distinguished by its originality. Indeed, Chartres Cathedral is austere and elegant, vast and rigorous, radiant and balanced, wise and daring.
Follow me in exploring the cathedral, a UNESCO World Heritage Site since 1979!
Notre-Dame de Chartres, the “Acropolis of France”!
French sculptor Rodin dubbed Notre-Dame de Chartres the “Acropolis of France” for its high aesthetic and spiritual significance. The cathedral has remained, until today, the most prominent French sanctuary devoted to the cult of the Virgin Mary.
Since its rapid construction at the beginning of the 13th century, the cathedral has dominated the city of Chartres and the plain of the Beauce. Unesco listed Notre-Dame de Chartres as a World Heritage Site as early as 1979.
Floor Map of Chartres Cathedral
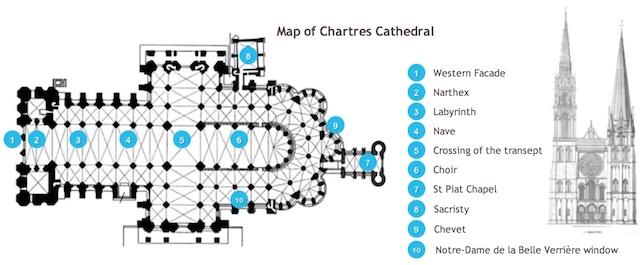
History of Chartres Cathedral
The crypt shelters the oldest feature of the cathedral. It is a Celtic well about 33.55 metres deep, the ‘well of Saints-Forts’.
![Puits des Saints Forts © Guillaume Piolle - licence [CC BY 3.0] from Wikimedia Commons](https://frenchmoments.eu/wp-content/uploads/2012/11/Puits-des-Saints-Forts-©-Guillaume-Piolle-licence-CC-BY-3.0-from-Wikimedia-Commons.jpg)
In the Middle Ages, people believed water possessed miraculous virtues. The well was filled in and concealed in the middle of the 17th century… until René Merlet rediscovered and restored it at the beginning of the 20th century.
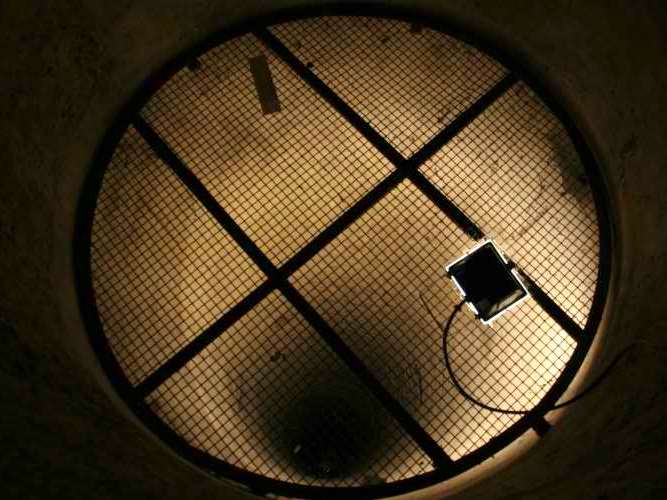
The Aventin cathedral
The first cathedral on the site dates back to the middle of the 4th century. The first bishop of Chartres gave it its name: the “Aventin Cathedral”.
Visigothic raids destroyed the sanctuary, particularly during the sack of the city by Hunald, duke of Aquitaine.
The town had a second building built on the site. However, Viking incursions burnt it down…
Then Bishop Gislebert ordered the construction of a larger cathedral. Of this building remains certain parts of the Saint-Lubin chapel, one of them being the current shrine.
The Sancta Camisa brought in Chartres
However, it was in 876 that the sanctuary started to become an important pilgrimage site. King Charles the Bald, grandson of Charlemagne, gave the cathedral the holy relic of the Veil of the Virgin Mary or Sancta Camisa.
![The Virgin Veil [Public Domain]](https://frenchmoments.eu/wp-content/uploads/2012/11/unnamed-file.jpg)
This cloth, which came from Constantinople, had become the property of Charlemagne, who preserved it in Aix-la-Chapelle. According to tradition, this veil was Mary’s shirt during the Annunciation.
The misfortunes of Chartres
However, the misfortunes of Chartres continued one after the other.
On the 5th of August, 962, the war between Richard 1st, Duke of Normandy, and Thibault le Tricheur, Count of Chartres, led to the destruction of the church.

Therefore a 4th sanctuary was built. And, to crown it all, it was, in turn, destroyed by the fire in September 1020.
Renovations immediately started. Tenacious Bishop Fulbert built the lower church in Romanesque style from 1020 to 1024, still visible today.
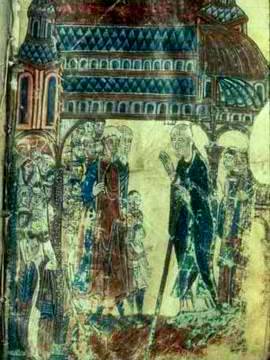
The consecration of the new Romanesque cathedral took place on the 7th of October, 1037, after Fulbert’s death.
The great fire which destroyed the city of Chartres on September 5, 1134, spared the Romanesque cathedral. However, the religious authorities took advantage of the free space in front of the nave to extend the building.
The building of a Gothic edifice
From 1134 to 1160, workers built the current façade of Chartres Cathedral, starting with the North Tower.
From 1142 to 1160, they completed the remarkable royal portal and the South Tower with its lofty spire. As to the North Tower, the people called it the “new” bell tower because it only contained two levels.
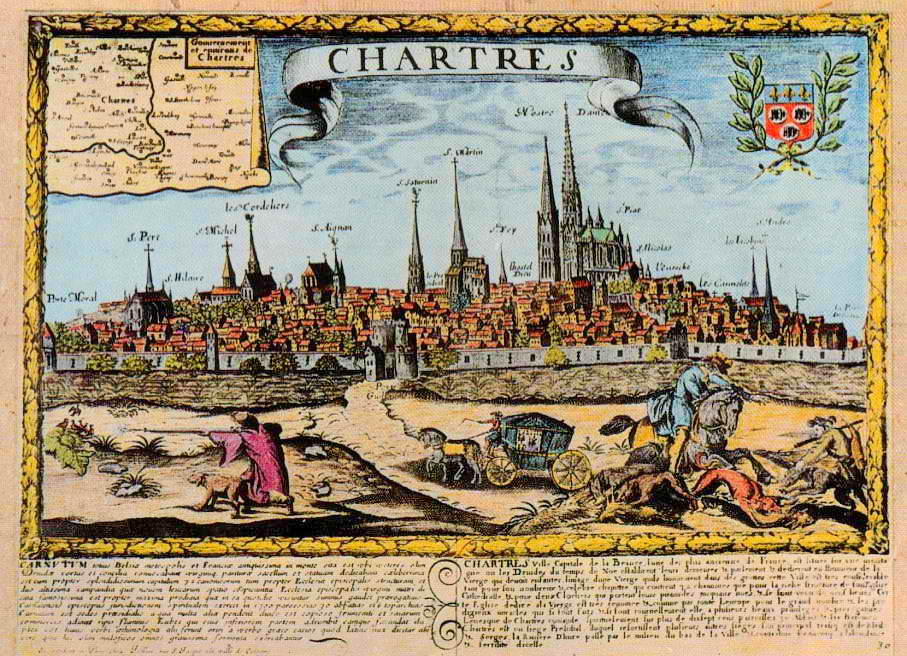
Another test of fire
Unlike previous fires, the blaze of the 11th of June 1194 spared the crypt, the majestic western façade and its towers.
Regarding the treasure of the Holy Relic (the Veil of the Virgin), people had lost hope of retrieving it. However, it came out intact! Popular belief interpreted it as a miraculous sign. Would this mean that the Virgin Mary wished for a larger church for her relic?
The Gothic fashion spread across the Ile de France
The renovations coincided with impressive building momentum, which was not only felt in Chartres.
The construction sites grew in numbers everywhere in the historic Île de France region. Architects worked on extending, decorating and restoring older cathedrals in Gothic style. Paris, Noyon, Saint-Denis, Sens or even in Laon.
Architects, carpenters, bricklayers, stone-cutters, sculptors and glassmakers, who worked on the Gothic Cathedral of Chartres, used their experience from working on previous construction sites of Ile de France. For instance, Soissons cathedral largely inspired the new Gothic edifice in Chartres. Look at the base structure, you’ll find a significant similarity.
A rapid construction…
Due to continuous finances, workers reconstructed the rest of the building at extreme speed.
The Bishop of Chartres and its canons could rely on the flourishing agricultural activity of the Beauce. The construction of the cathedral benefited from the tax revenues collected from this prosperous farming activity.
Moreover, Chartres was a critical crossing and stopping point on the Routes of Santiago de Compostela (Way of St. James).
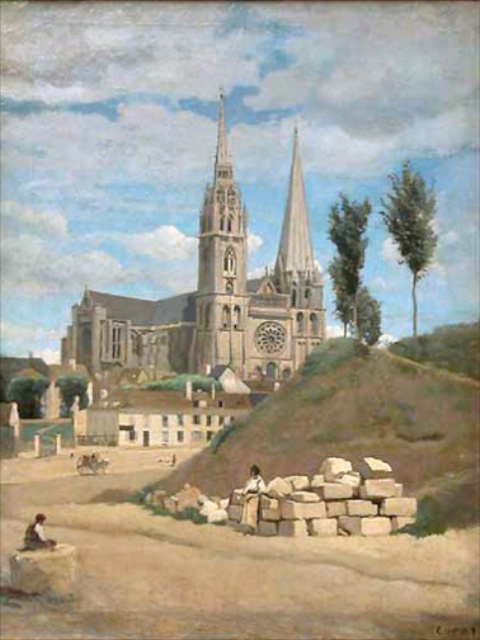
The first services and consecration
The canons started their religious services in the building as early as 1220.
In 1230, the builders of the cathedrals finished the laying down of large transept porches that were previously sculpted.
In 1240, they installed stained-glass windows.
The solemn consecration of the cathedral took place on the 17th of October 1260, in the presence of King Saint-Louis.
The rapidity of work, relatively rare at that time, allowed the cathedral to have quite an exceptional architectural consistency. The cathedral had a few modifications carried out during the following centuries:
- from 1325 to 1335, the capitulary room, the Saint-Piat chapel above, and the stone staircase linking to the cathedral;
- in 1417, the Vendôme chapel, between two buttresses of the nave;
- in 1506, the spire of the north bell tower;
- and the sculpted decor of the choir tower (completion in the 18th century).
From the 16th to the 19th centuries
In 1594, the coronation of King Henri IV took place in Chartres Cathedral and not in Reims as per tradition. At that time, the army of the Catholic League held the cities of Reims and Paris and put up resistance to the King due to his Protestant background.
During the French Revolution, the treasure was plundered, and the lead roof was removed and melted to make cannons. Once sheltered in a reliquary of great value, the relic was vandalised. Revolutionaries had the jewels sold and the veil cut into several pieces before being sold as well.
In 1836, a fire destroyed the old wooden roof structure, which was replaced by copper plates. Like in Metz, they remain today one of the unique characteristics of the cathedral.

Chartres Cathedral from the 20th century
In 1939, authorities decided to lay the stained glass windows as a precaution. Fortunately, the bombings did not affect the cathedral.
In 1979, nearly eight centuries after its reconstruction, Chartres Cathedral became one of the first Unesco World Heritage Sites.
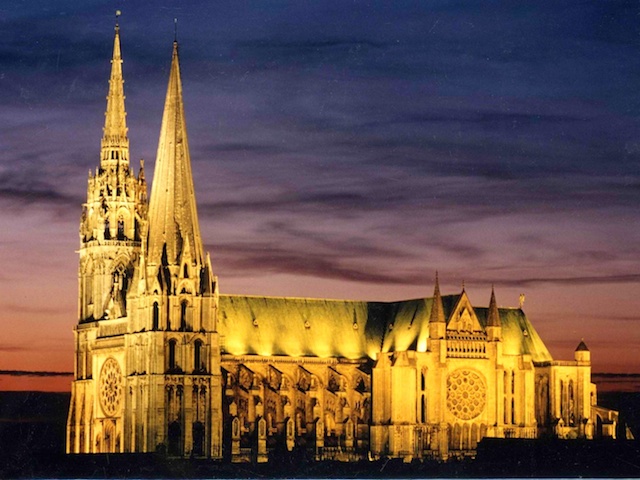
Today, Notre-Dame de Chartres remains an important pilgrimage site. Particularly during the traditional pilgrimage of Notre-Dame de Chrétienté.
The event takes place during the Whitsun weekend every year and attracts more than 8 000 pilgrims worldwide. They come to admire a part of the veil on display in the ambulatory, in one of the apse chapels.
Furthermore, this spiritual dimension of Chartres benefits from its position on the Routes of Santiago de Compostela. The market town is a stopping place for pilgrims coming from the north, on the road from Paris to Tours.
My book recommendation!
Its name? Simply:
Gothic: Architecture, Sculpture, Painting by Rolf Toman, Publisher: Ullmann
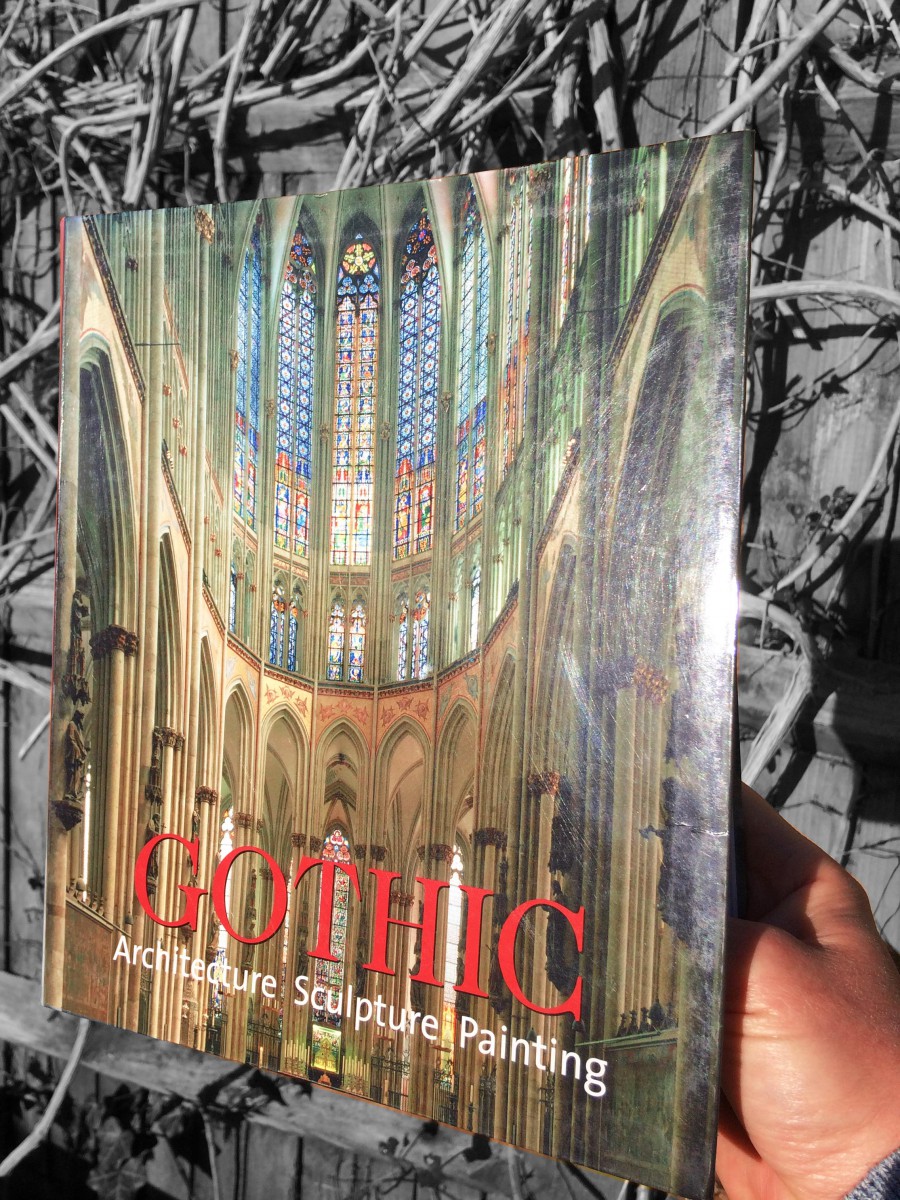
This book has been for me a great resource that helped me better understand the Gothic movement in art from the 12th century to the Renaissance. An architectural style that first originated in France and spread all over Europe.
Over 500 pages, it focuses on the development of Gothic architecture with many illustrations and photographs, but not only. I’ve also found the in-depth discussion of the most diverse art forms, including painting, sculpture, metalwork and even book illumination, attractive! It also includes specific coverage of the Cathars’ Heresy and the Papal Palace in Avignon. And, of course, it mentions the cathedral of Notre-Dame de Chartres!
This is definitely the book I recommend if – like me – you love everything about Gothic such as churches, gargoyles, stained glass, flying buttresses, and so much more.
Facts and Figures
The following facts and figures show why the cathedral Notre-Dame de Chartres ranks among the most remarkable churches in France.
- Total length: 130 m (Reims: 149,17 m, Notre-Dame de Paris: 130 m)
- Length of the West front: 48 m (Rouen: 61.60, Reims: 48.80, Amiens: 48.78 m))
- Height of nave: 37.50 m (Beauvais: 48 m, Amiens: 42 m, Metz: 41.41 m)
- Towers height: 115 m and 103 m (Strasbourg: 142 m, Orléans: 88 m, Reims: 81.50 m)
- Total floor area: 7,700 m2 (Reims: 6,640 m2)
- Total area of windows: 2,600 m2 (Metz: 6,500 m2, Reims: 3,900 m2)
- Number of windows: 176
- Diameter of the West front rose window: 13.36 m (13.1 m for the transept roses in ND de Paris, 12.5 m in Reims, 11 m in Amiens)
- Number of statues: 3,500 (Reims: 2,300)
- Longest transept of all the cathedrals of France (63.4 m)
- Largest choir in France (650 m2)
- Largest crypt in France
The exterior of Chartres Cathedral
On Chartres Cathedral, the Unesco website describes it perfectly:
“Chartres Cathedral occupies a remarkable position in the Beauce Plain. Its silhouette, visible for more than 25 km around, constitutes a particularly clear marker in the landscape. A true meeting point emblematically confirming the remarkable relation maintained by the architectural work with the surrounding site, this perception of the cathedral “between sky and earth” was evoked by many illustrious artists and writers.”
![Notre Dame de Chartres © Olvr - licence [CC BY-SA 3.0] from Wikimedia Commons](https://frenchmoments.eu/wp-content/uploads/2012/11/Notre-Dame-de-Chartres-©-Olvr-licence-CC-BY-SA-3.0-from-Wikimedia-Commons.jpg)
The Western Façade
The monumental façade standing to the west is impressive by its soaring height. The two tall towers that frame it emphasises this sense of grandeur.
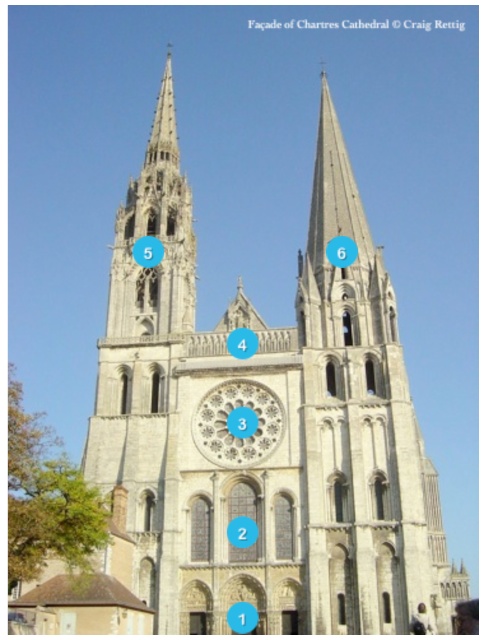
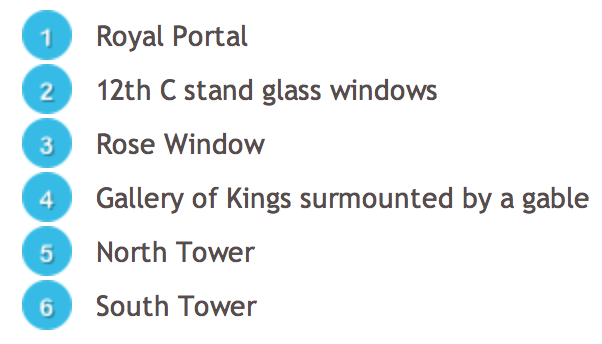
The façade shows work from the 12th century during the transition between Romanesque and Gothic art. It reflects the Byzantine influence driven by the crusaders.
- At the first level of elevation are the three main portals (see below)
- The three large 12th-century stained glass windows overhang the royal portal, from which modillions separate them, representing human heads. They were inspired by Romanesque art. Builders added the upper part of the façade after building the Gothic cathedral following the 1194 fire.
- Above it is the opening of the rose window, which illustrates the Last Judgement from the inside.
- Dominating the rose window is the Gallery of Kings and the gable, where you can see the Virgin with Child, then at the top, Christ blessing.
The Royal Portal (Western Façade)
The central portal (or royal portal) constitutes the cathedral’s main entrance.
The façade’s triple portal is the oldest of the three portals of Chartres Cathedral. It displays a considerable group of sculptures between the North Tower and South Tower. Nineteen giant statues (24 originally) and more than 300 figures form a decor in harmony with the cathedral’s architecture.
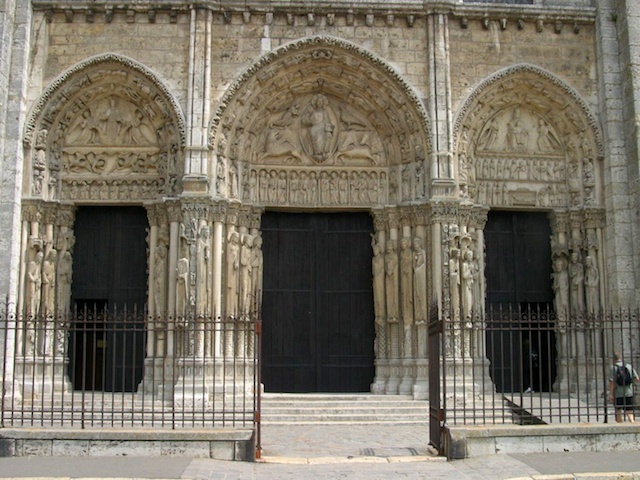
Behind the statues, the decor represents the last sparks of Romanesque style: interlaced designs, small columns, and acanthus leaves.
Portal to the left
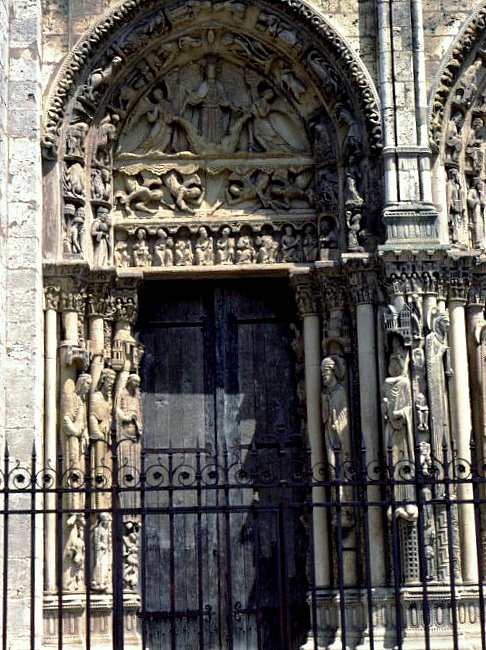
The portal to the left is dedicated to the Ascension of Christ and announces the Return of Christ.
The central portal features the Book of Revelation. Its tympanum represents Christ in his glory and his apostles.
In the upper lintel, angels descend from a cloud. The archivolts feature the zodiac signs and the months’ labours.
Central Portal
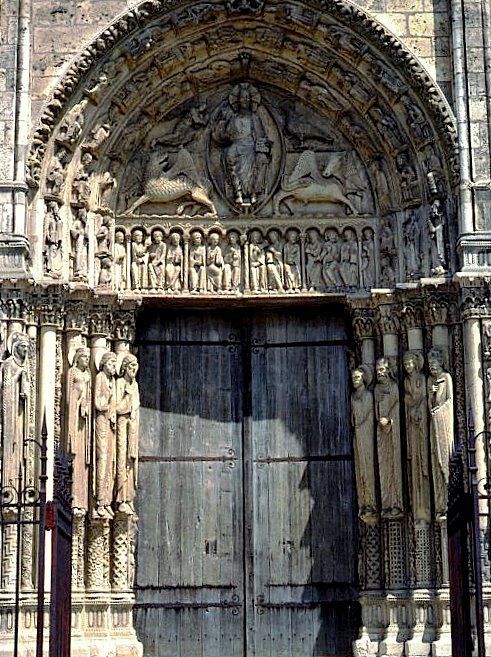
The central portal focuses on the Last Judgement (Book of Revelation).
The centre of the tympanum presents Christ on his throne within a mandorla (an almond-shaped halo). The symbols of the Four Evangelists surround him.
The lintel depicts the Twelve Apostles, while the archivolts portray the 24 Elders of the Apocalypse.
Portal to the right
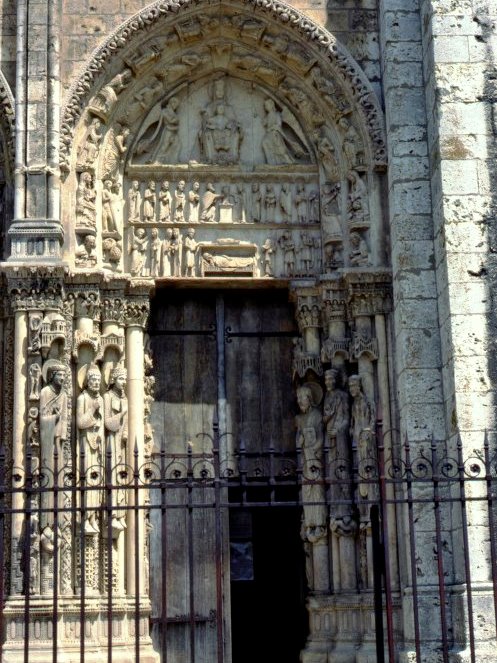
The right portal portrays the earthly incarnation of Christ.
The lintel features scenes of the Annunciation, Visitation, Nativity, Annunciation to the Shepherds, and the Presentation in the Temple.
The tympanum portrays the Virgin and Child. The archivolts are carved with allegories of the Seven Liberal Arts and famous classical authors and philosophers associated with them.
The Towers of the Cathedral
From afar, you can easily recognise the silhouette of the Notre-Dame de Chartres cathedral, thanks to its two unequal towers.
The North Tower, or Clocher Jehan de Beauce (Jehan de Beauce Bell Tower), has a primitive Gothic base (with thick buttresses and reduced opening).
Builders added the Flamboyant Gothic spire in the 16th century. It reaches 115 metres at its highest point.
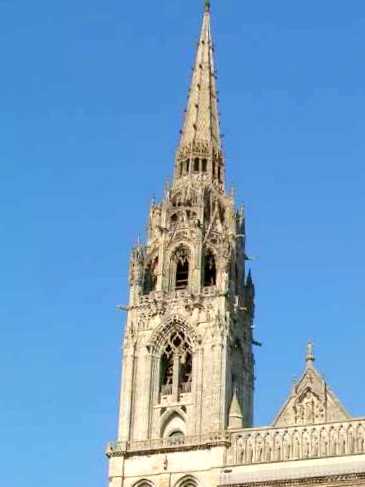
The South Tower (the Romanesque bell tower) has a more typical Gothic base. A very simple stone spire surmounts it, giving a striking impression of a “spurt”.
This spire, 106 metres high, was the subject of many comments from artists and writers (Charles Péguy said that it was “unique in the world”). Since the French Revolution, the bell tower has not sheltered a bell. In the Middle Ages, it previously had six bells, including three great ones.

The bell tower of the North Tower shelters the only bells that the cathedral contains. There are seven in total:
- Mary (6 tonnes, 1840),
- the Bell (5 tonnes, 1520),
- Joseph (2.350 kg, 1840),
- Anne (2040 kg, 1845),
- Elizabeth (1515 kg, 1845),
- Piat (870 kg, 1845),
- and Fulbert (1095 kg, 1845).
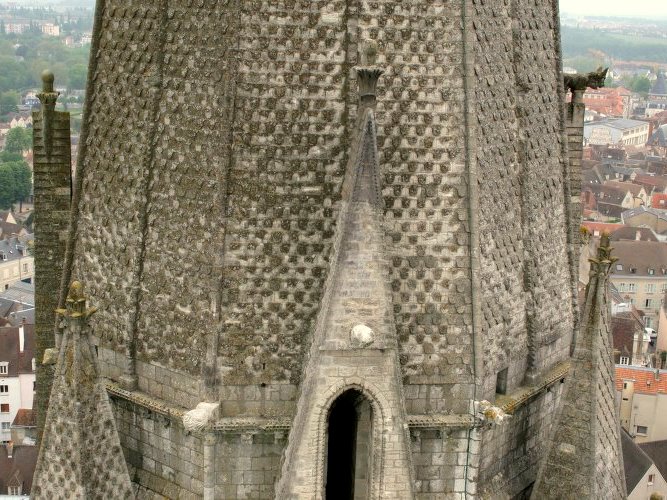
We recommend climbing to the bell tower to better view the whole edifice.
After climbing 195 steps and following the north roof, you will reach the lower gallery of the new bell tower at the height of 70 metres. You will admire a stunning view of the old bell tower, buttresses, flying buttresses, statues and gargoyles.
The Statuary of the Cathedral
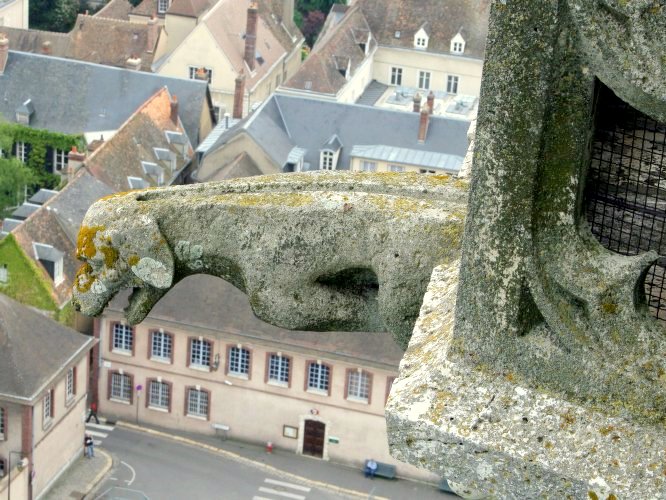
There are about 4,000 sculpted figures in Chartres. Cathedrals are known as the “Bibles in stone”. This alludes to the thousands of sculpted details that “recount” the Bible. Therefore, this is perfectly true in Chartres! The portals show exceptional details in all types of biblical stories. Let’s not forget that in the past, all these statues on the cathedral’s interior and exterior were polychrome.
The Portals of the South Transept
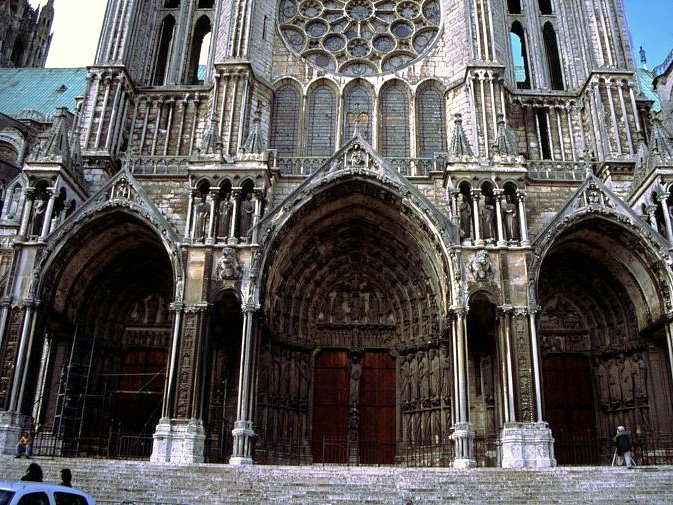
The south transept contains three portals under a deep porch. It comprises:
- three portals (see below)
- a stained glass clerestory (4 lancet windows),
- a rose window,
- a clerestory gallery and turrets,
- and above it a gable.
- Two open towers dominate the transept – which do not exceed the cathedral’s height.
The South Transept portals are consecrated to Christ and his Church.
The portal to the left reveals the martyrs with Christ appearing to Saint Stephen and the Martyrdom of the Saint.
The central portal represents the Last Judgement with Christ, Mary and John, and scenes depicting the Procession of the Chosen and the Damned.
The portal to the right refers to the legends of Saint Martin and Saint Nicolas.
The Portals of the North Transept
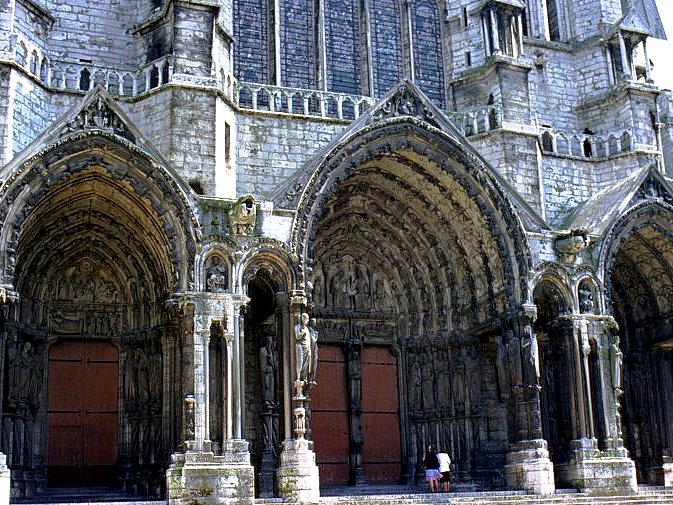
The north transept has the same layout as the south transept.
The portals of the North Transept have the Virgin Mary as their main theme. The central portal draws attention to Mary’s Crowning, which no canonical texts allude to. This theme first appeared in Senlis Cathedral before inspiring the cathedrals of Chartres and Laon.
The left portal reveals the Incarnation with scenes showing the Adoration of the Magi and the Announcement of the Nativity to the Shepherds.
The central portal represents Mary’s Crowning with a statue of Saint Anne and Mary as a child on the trumeau.
The portal to the right refers to the announcement of a Saviour with scenes of Job and the Judgement of Solomon.
The Chevet
The view of the chevet is spectacular with its numerous flying buttresses and the layout of minor apses, choir and transept arms.
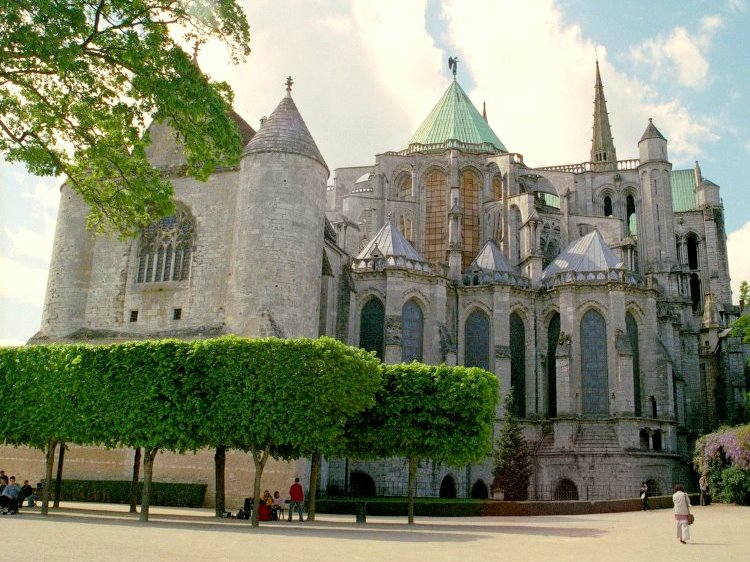
The chevet has double flying buttresses with three levels of ornamental blind arches. The flying buttresses must go over the chapels and require an intermediate buttress.
The chevet is surrounded by two towers opened by twin bays and comprises a corner turret. The balustrade which heads to the top links them to the choir.
An elegant staircase connects the 14th-century Saint Piat chapel to the cathedral, which was initially separated.
The interior of Chartres Cathedral
The Nave
Chartres Cathedral is 130 metres long. The nave, 16.4 metres wide and 44 meters long, consists of seven bays punctuated by as many columns.
![Chartres Cathedral Nave © Julien Chatelain - licence [CC BY-SA 2.0] from Wikimedia Commons](https://frenchmoments.eu/wp-content/uploads/2012/11/Chartres-Cathedral-Nave-©-Julien-Chatelain-licence-CC-BY-SA-2.0-from-Wikimedia-Commons.jpg)
The vaults of the central nave are 37 metres high in the nave.
It is a three-storey elevation.
Above the great archways, the triforium contains bays of four archways.
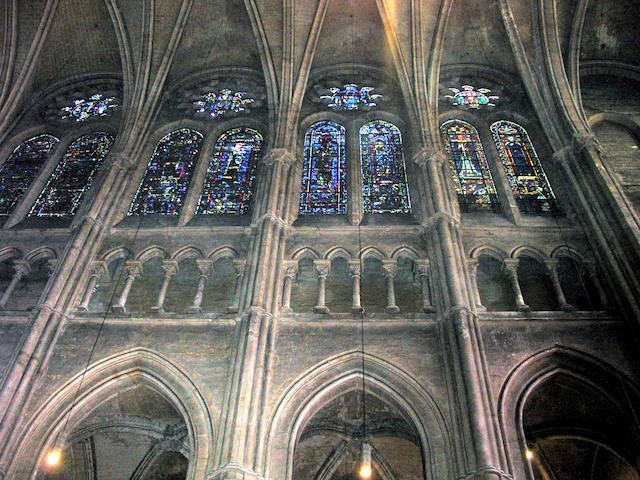
At the time of the nave’s construction, the decision about the height came from ambitious research on finding balance in its design. Despite the height of the vaults, which are higher than those of Notre-Dame de Paris, the nave does not appear too vast or too spacious but rather heavy and powerful.
Research on the brightness in cathedrals used to haunt architects at the time. It has led to practical solutions in Chartres Cathedral. Light directly illuminated the nave by removing the lofts that often surmounted the side naves of previous basilicas.
Therefore the windows, divided into two lights and crowned with a rose, were left open. They were the most enormous windows ever built.
This is the genius of Gothic Art. As soon as the flying buttresses took the main thrust, it was no longer necessary to strengthen the building by using a superposition system of vaults. The side naves rise vertically. They allow the light shining through the aisle windows to reach the centre of the nave, with archways that are 14 meters high.
Notice the slight slope of the floor towards the choir. This slope allowed the church to be washed when the pilgrims spent the night there.
The Labyrinth
Chartres has preserved its labyrinth as in Amiens Cathedral (but unlike Reims).
Dating from the 12th century, it has a circular geometrical shape across the whole width of the central nave’s pavement, between the third and the fourth bays.
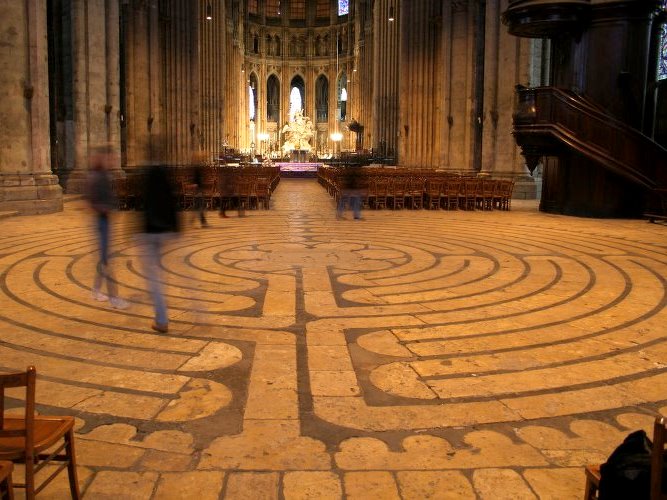
The labyrinth seemed to represent a symbolic road where man meets God. The centre of the large design would therefore symbolise New Jerusalem, the hereafter.
Its path is 261 metres long. Pilgrims would walk along with it on their knees during the celebrations of the Virgin Mary.
Every Friday, from 10 am to 5 pm, the chairs are put aside so that visitors can also complete this path if they wish to.
The Transept
The vast transept is 13.99 metres wide and 63.4 metres long. It is the longest of all the cathedrals in France.
Architects built it that long as to allow the conduct of processions. The porches, which the transept arms open to, were to highlight their grand occasion.
The transept arms have three bays. Its elevation is rather similar to that of the nave, except that the triforium has five archways here.
The Choir and the Ambulatory
The choir is the largest in France (650 m2). Its significant size had to meet a large number of canons seating on the stalls.
It extends the nave with seven columns arranged in a semi-circle. This is the ambulatory that surrounds it and opens onto seven apse chapels. The cathedral houses a rood screen in the 13th century, separating the choir from the nave. However, canons got rid of it in 1763.
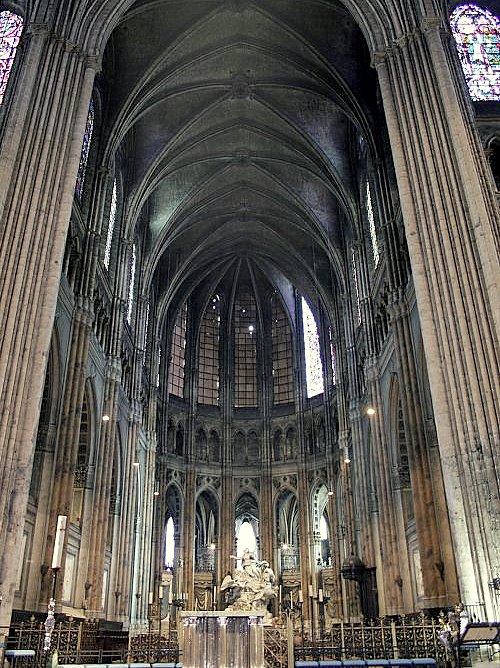
The contemporary altar
The main altar was completed for the pontifical service commemorating the eighth centenary of the rebirth of the cathedral on 11 September 1994. It is a work by Goudji, a sculptor and goldsmith in Paris. It bears the name “Roc de Lumière” (Rock of Light). The altar is made of hammered silver on a core of oak from the Tronçais forest and green granite from the Pyrenees.
The new altar stands at the transept crossing, according to the rite recommended by the Vatican II Council. Goudji designed a sober altar on a core of built oak. It has twelve smooth columns with a cubic base and simplified capital. In the paleochristian tradition, 12 symbolise the Apostles, supporters of the Church. The green granite table symbolises the colour of the bishop.
According to liturgical requirements, the altar stone is the relics of three saints from Chartres: Lubin, a bishop, Prest, a martyr, and Gilduin, a deacon. Therefore, the Eucharistic sacrifice is always celebrated on the saints’ tomb. Finally, the intercolumns shine with a fluted silver drapery showing a granite plinth.
The Baroque high-altar
The Baroque high-altar (1771) is the work of the sculptor Bridan. It portrays the Assumption of the Virgin Mary and denotes that the Baroque style was very much in vogue at the time.
A wall surrounds the choir to better isolate the choir from the ambulatory. Entirely sculpted (40 groups, 200 statues in total), it is partly the work of Jehan de Beauce, who started its construction at the beginning of the 16th century. The sculpted panels of Renaissance style recall events in the life of Jesus and the Virgin Mary.
The Stained-Glass Windows
Chartres’ stained glass windows are known worldwide for their famous cobalt blue colour, clear and deep, known as “the blue from Chartres”.
Chartres Cathedral retains the most extensive collection of medieval stained glass windows preserved in the world.
There are 176 stained glass windows (including small rose windows), corresponding to a surface area of 2 600 m2. This is yet inferior to that of Metz Cathedral (6 500m2).
Three stained glass windows date back to the 12th century. They include inimitable cobalt blue colours… In fact, the secret formula for them is still an enigma!
The Stained-Glass Windows of Notre-Dame de la Belle Verrière
Notre-Dame de la Belle Verrière is a famous stained glass window. It owes its fame to its exceptional and inimitable cobalt blue colour. The window is one of the 175 depictions of the cathedral’s Virgin. It narrowly escaped destruction during the terrible 1194 Great Fire.
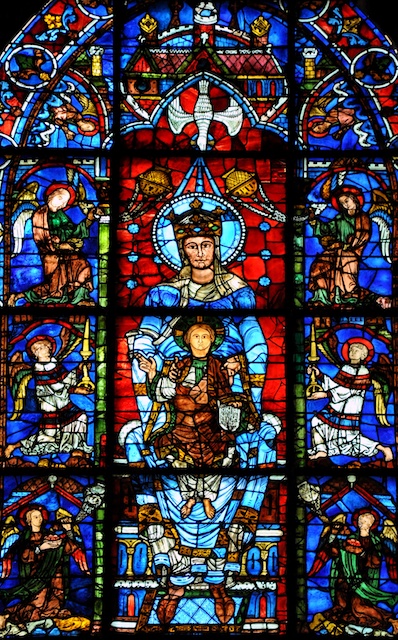
On this stained glass window, the Virgin overhangs the visitors at the height of 2.25 m. The Virgin shows her Child holding a book on which the inscription “omnis vallis implebitur” (every valley shall be filled). This refers to a passage of Luke in the Gospel.
- In the middle, Mary rules on her heavenly throne.
- Beneath her throne, three panels recall the episodes of the Temptations of Jesus, and six others recall the Wedding at Cana.
- Finally, eight other panels around the Virgin in Majesty show the angels glorifying the Child King and his Mother.
- At the highest point, the last of the 20 panels, the Holy Spirit, which is represented by a dove with a halo surrounding the head, shines over her.
The Rose Window of the North Transept
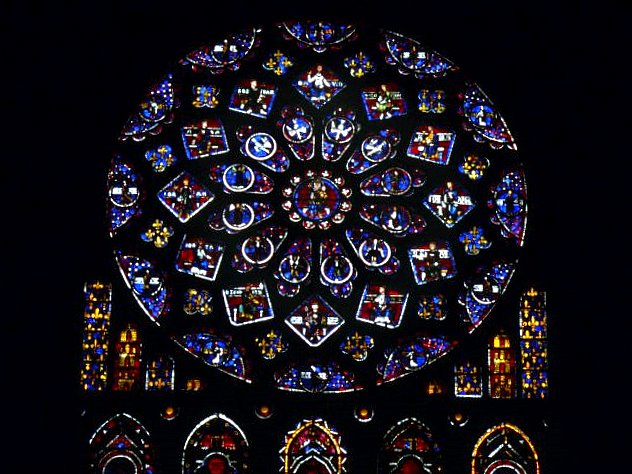
In the north transept, the rose window represents a Virgin with a Child surrounded by angels, Kings of Judah and prophets.
- Under the rose window, Saint Anne, mother of the Virgin Mary, carries Mary in the central lancet window.
- In the other lancet windows, they are surrounded by characters from the Old Testament.
- In the spandrels, you can see the arms of Blanche of Castile (Castilian castle) and of Saint Louis (fleur de Lys). These stained glass windows date back to ca. 1235.
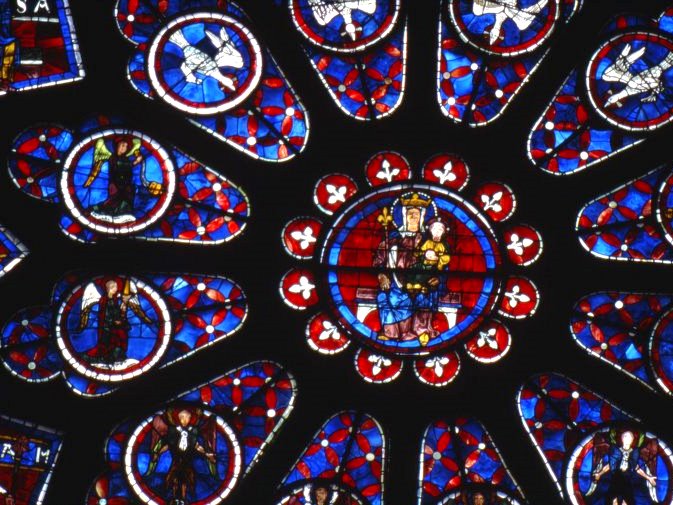
The Rose Window of the South Transept
This rose window illustrates the first vision of the Revelation of John (4:1-11).
At the centre of the rose window is Christ in Majesty.
The first circle represents, starting from the bottom left in a clockwise direction:
- the lion, a symbol of Mark the Evangelist,
- the ox, a symbol of Luke the Evangelist,
- man, a symbol of Matthew the Evangelist
- the eagle, a symbol of John the Evangelist,
- the other stained glass windows represent angels holding censers.
The two following circles represent the twenty-four Elders of the Book of Revelation.
Between these two circles are quatrefoils with the coat of arms of the Dreux. The wealthy family donated the stained glass windows dating from 1230.
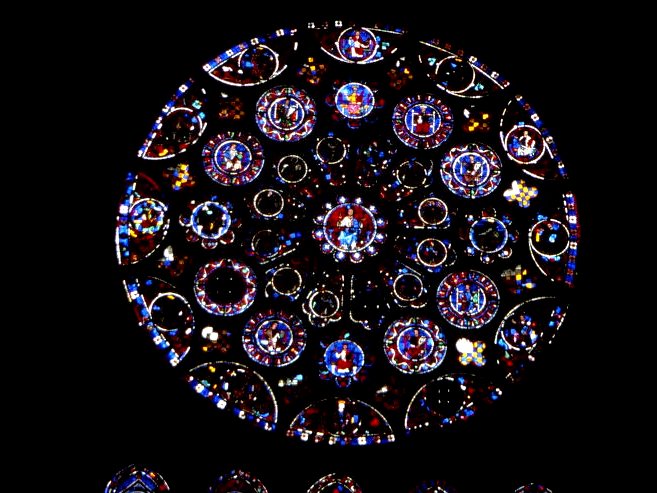
Rose Window of the South Transept, Chartres Cathedral © University of Pittsburgh
A cleaning and stained glass window treatment program against the effects of pollution has taken place since 1972. It is continuing and should help restore the brightness accordingly in the nave.
The Crypt
The crypt of the cathedral of Chartres is actually made up of two crypts:
- The interior crypt (la crypte intérieure) with a Gallo-Roman vestige.
- The exterior crypt (la crypte extérieure) or Fulbert Crypt.
They form the largest crypt of the kind in all France.
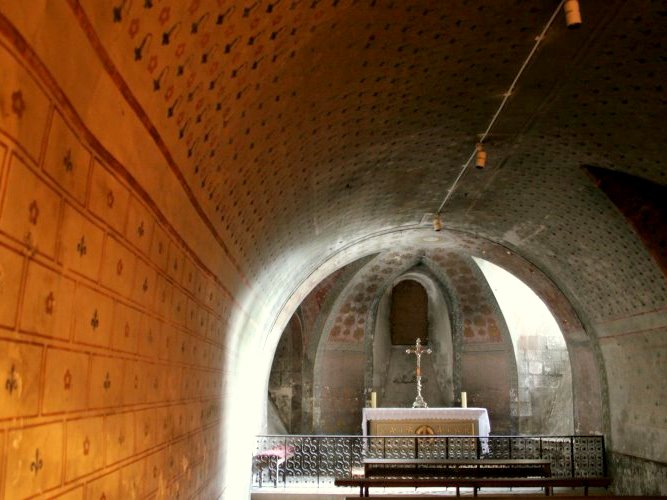
Architects built the cathedral in superimposition on several previous buildings, each serving as foundations for the following building. The areas that were not part of the foundations formed two concentric crypts. They are accessible to the public.
There you can admire frescos from the 12th and 19th centuries, a Gallo-Roman wall, an ancient well, and contemporary creations.
The interior crypt
The interior crypt unveils remains of walls, usually attributed to the Gallo-Roman period. This refers to the time when the first church stood there. You’ll find the crypt of the Carolingian church of Gislebertus (9th century) beneath the cathedral’s choir, just under the high altar. It bears the name of Saint Lubin’s vault.
The exterior crypt
The exterior crypt, or Fulbert’s crypt, is the lower church. It goes from one bell tower to the other around the building. Dating from the 11th century, France’s largest crypt is 230 metres long and 6 metres wide. Starting from the end of the north gallery, you will reach the chapel of Notre-Dame Sous-Terre (Our Lady Underground), which is maybe one of the oldest shrines dedicated to Mary in Christendom.
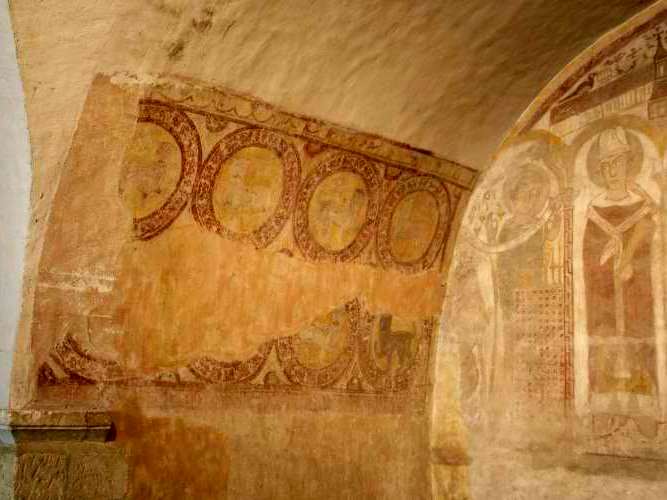
The gallery becomes semicircular underneath the chevet. It then opens onto three deep Romanesque chapels, surrounded by four smaller 13th-century Gothic chapels. There is the well of Saints-Forts (33 m deep).
In the south gallery, you can admire a 12th-century fresco and several popular saints (Clement, Giles, Martin, Nicholas…). At the end of the south gallery is a stone baptistery dating from the Romanesque period.
Similarities with the Speyer Cathedral, Germany
Since 1959, the city of Chartres has been twinned with the German city of Speyer. Located on the banks of the Rhine in Rhineland-Palatinate. Speyer is famous for its cathedral. Indeed the Kaiserdom is the largest Romanesque Church in Europe. The similarities between the two cities must have probably played a part in developing the French-German pairing… Although the two cathedrals have nothing in common. In addition, both Chartres and Speyer have a population of approximately 50,000 people.
Speyer Cathedral
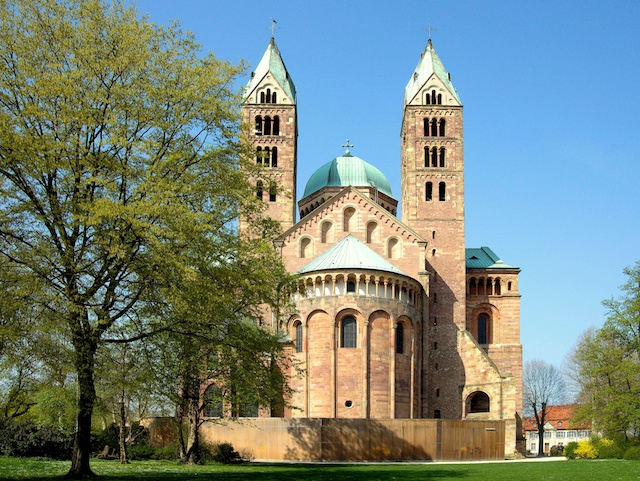
Holy Roman Emperor Conrad II founded the Speyer Dom in 1030. Speyer Cathedral is the largest Romanesque building in Europe, with its four towers and two domes. For almost 300 years, the cathedral has been the burial place of the emperors of the Holy Roman Empire.
A Large Crypt
The crypt of Chartres Cathedral is well known for being the largest of all Gothic cathedrals in Europe.
The crypt of Speyer Cathedral is the largest Romanesque crypt with colonnades in Europe.
Listed in UNESCO
Both Chartres and Speyer cathedrals have been Unesco’s World Heritage Sites, respectively since 1979 and 1981.
A Green Roof
Both cathedrals have a metal roof structure and a copper roof, giving them a typical blue-green colour.
Dimensions
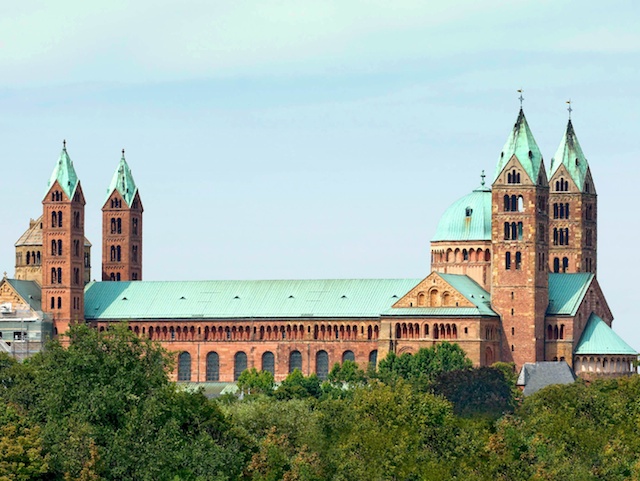
The length of Chartres Cathedral (130m) is very similar to that of Speyer Cathedral (134m).
The nave (37.50m) in Chartres Cathedral is slightly higher than that of Speyer Cathedral (33m). However, the height of the German building is particularly important for a Romanesque-style cathedral.
The Gothic towers of Chartres Cathedral are 115m and 106m high, and those of Speyer Cathedral are 71m and 65 m high.
More info about the monument!
Here are a few websites and blogs about Chartres Cathedral that you might find useful:
- on the blog: explore the other cathedrals of Reims, Amiens and Paris.
- the official website of the cathedral of Chartres
- the website of the Chartres Tourist Board
- the site of Centre des Monuments Historiques for climbing to the cathedral’s Towers.
- to book your accommodation in Chartres, click on this affiliate link which will redirect you to our partner
- Wikipedia’s article on Chartres Cathedral
- Discover Chartres’ sister cathedral in Chichester, England, on our French blog.
The cathedral is open every day from 8.30 am to 7.30 pm (more info). The entrance is free.
Things to do in Chartres and surroundings
Looking for activities and things to do in Chartres and the surrounding region? Check out the offers from our partner, Get Your Guide:
Pin it for later
Did you like what you read about Chartres cathedral? Pin it on Pinterest:
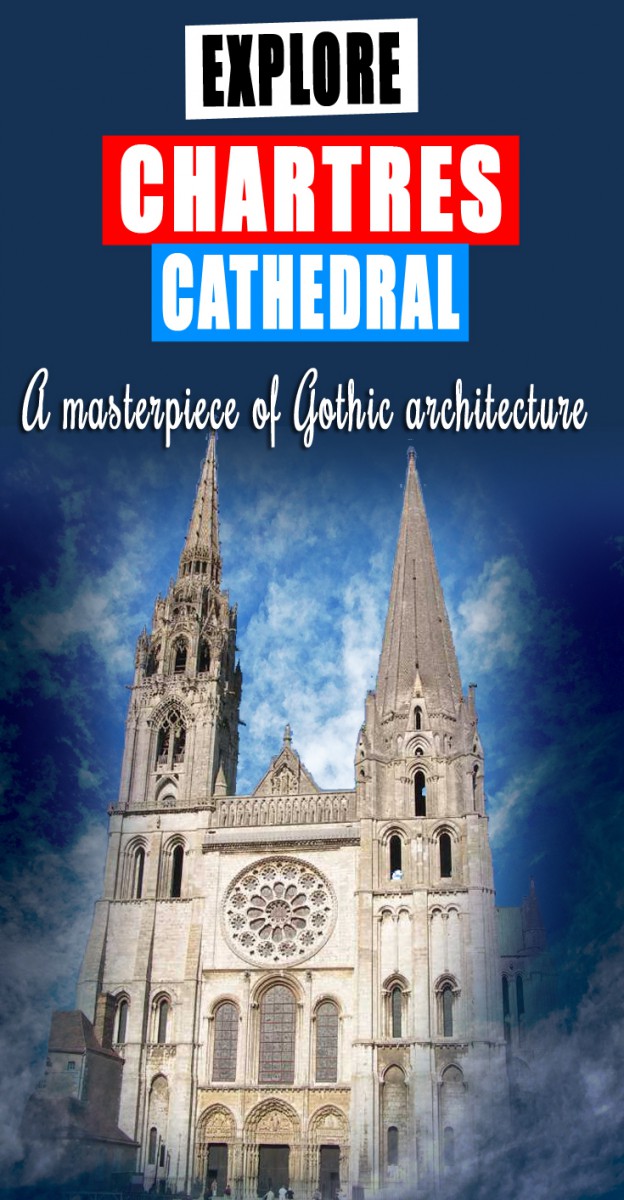

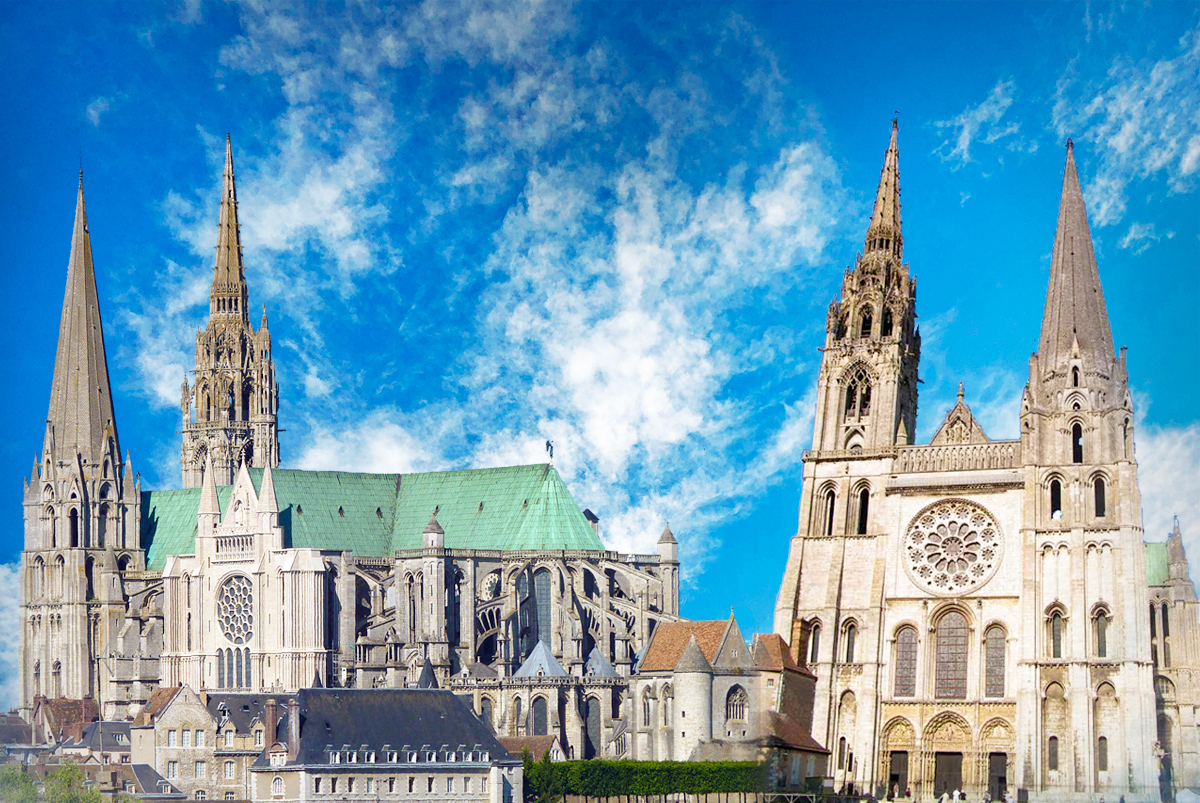


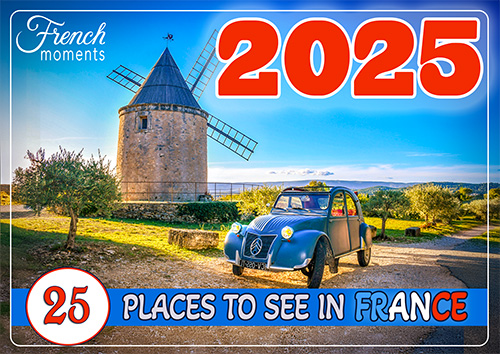
How can a scholar or architectural history gain permission to see parts of the cathedral that have not been open to the public when he has visited before. I am particularly interested in seeing the interior of St Piat’s on both floors.
Who can I contact to set up such visit.
Bonjour! I think you might be able to organise a private tour of the cathedral of Chartres. I have found this page on the cathedral’s official website (http://www.cathedrale-chartres.org/en/guided-tours-in-english,article-1108.html) By contacting them by email/phone they should tell you if they offer private visits to places usually not opened to the public… or at least let you know who to ask for special permission. Let me know if you ever manage to find out and see these amazing secret places! All the best. Pierre
I am a student of the 12th grade from Germany and I need detailed information about the cathedral Notre-Dame de Chartres for my final thesis in the subjects art history and mathematics. The cathedral will be the example of this work. In technical literature and on the internet I found only few measures. My task is to make calculations for a rough model of the cathedral (angulations, oriels, etc. may be ignored). For this I need some original dimensions, especially those of the west facade, the two towers and the windows. Is there any possibility to get closer informations about measurements?
Hello Nati, you may find some useful measurements on this old book from 1941 (unfortunately in French):
https://www.persee.fr/doc/bulmo_0007-473x_1941_num_100_3_8564
Another site is: http://cathedrale.chartres.free.fr/pg73.htm
Most of the dimensions found on the web are general ones (heights of towers, length of the nave etc) and not as detailed. Maybe you could reach the Cathedral’s chapter and ask them if they can help?
Hello! I found this information extremely helpful.
Would you be able to share the sources you used so I can continue reading more about the cathedral? Thank you!
Hello, please find below a number of useful sites for learning more about the cathedral.
Most of the sources are in French:
French Wikipedia page on the cathedral > https://fr.wikipedia.org/wiki/Cathédrale_Notre-Dame_de_Chartres
The official website of the cathedral > https://www.cathedrale-chartres.org
A comprehensive website > http://cathedrale.chartres.free.fr/p01.htm
A site in English > https://chartrescathedral.net