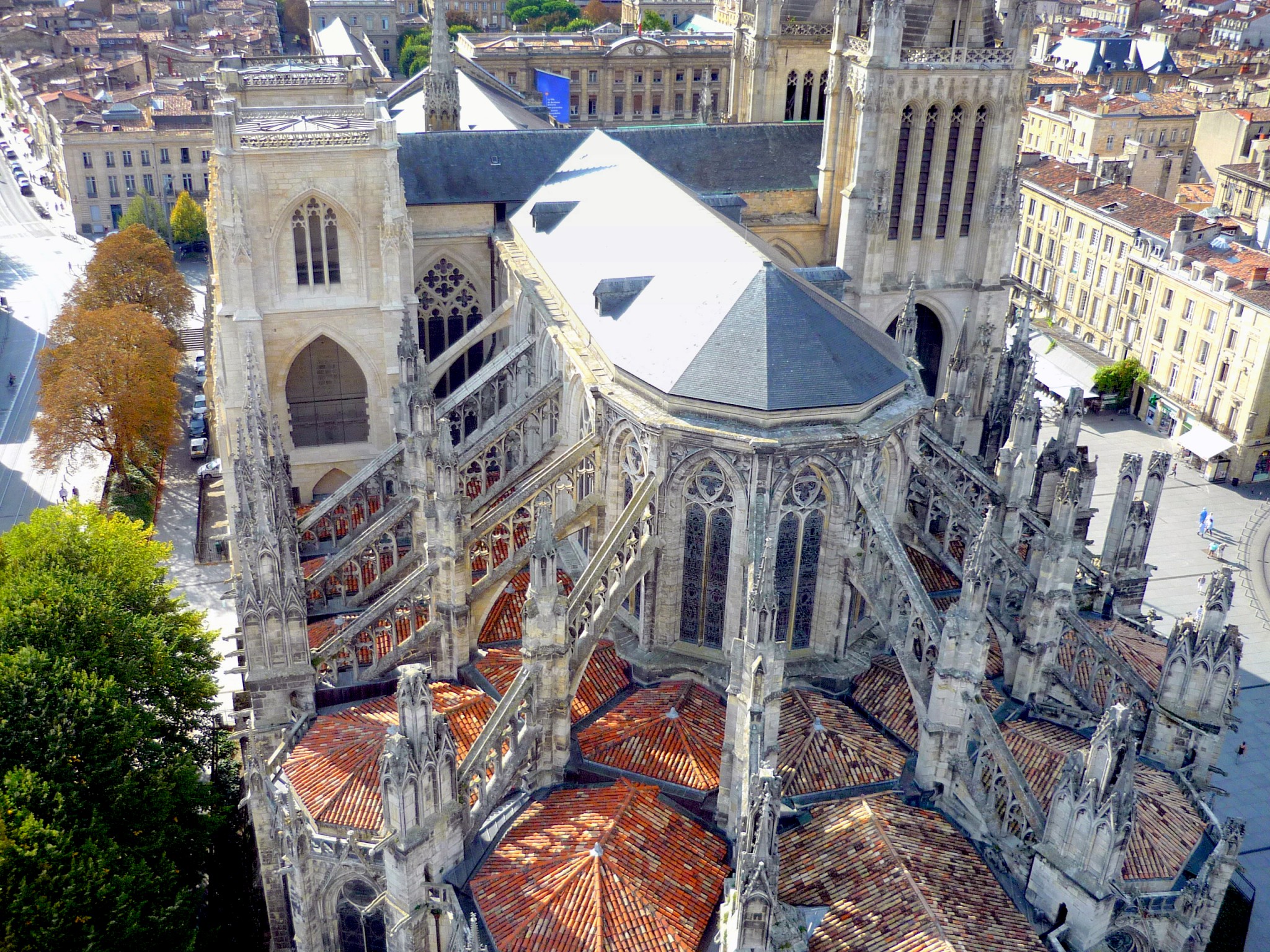Bordeaux Cathedral is an imposing Gothic edifice located in the heart of the capital of Aquitaine. It is the largest religious building of Bordeaux and has been listed by UNESCO as a World Heritage site since 1998.
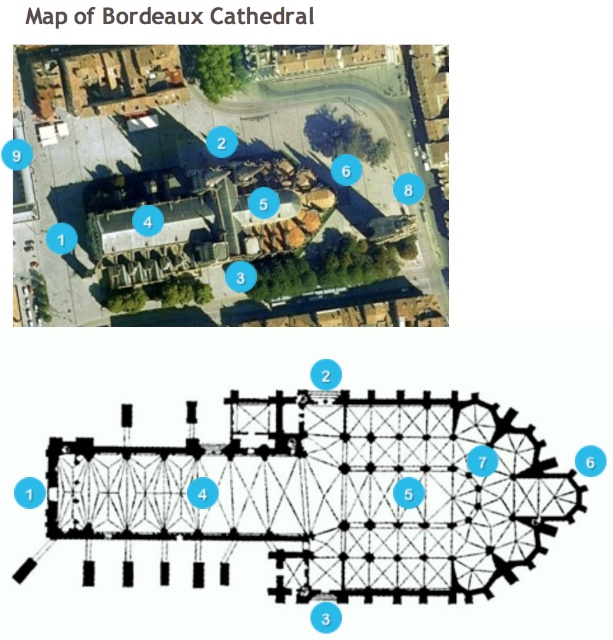
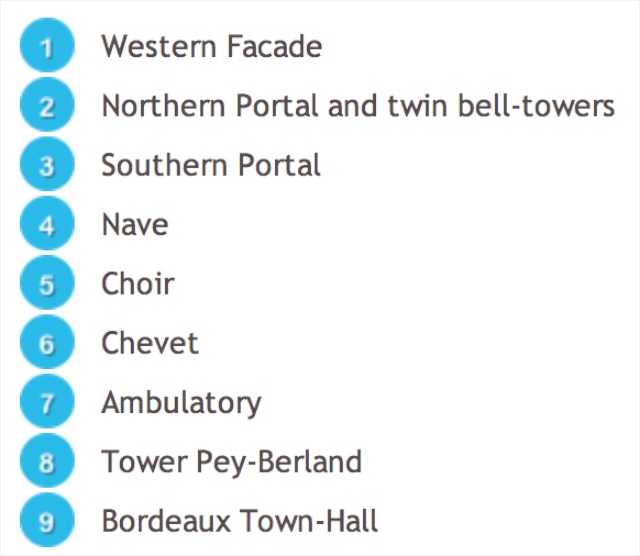
Historic overview of Bordeaux Cathedral
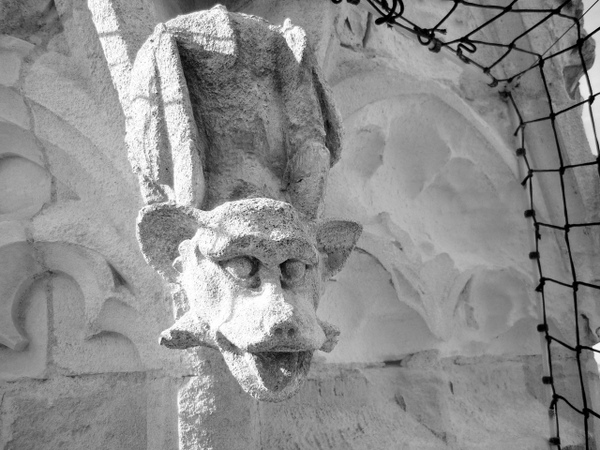
The first written mention of a cathedral building in Bordeaux dates back to 814 and was then part of an episcopal ensemble comprising two churches: Saint-Sauveur and Notre-Dame de la Place. This building was possibly destroyed by a Viking raid in 848. In the 11th Century, the cathedral received the relics of Saint Macaire (St. Macarius), bishop of Bordeaux and the great evangelist of Aquitaine.
The first cathedral taking the name Saint-André, of Romanesque architecture, was dedicated by pope Urban II in 1096.
Amongst the historic and noteworthy events linked to Bordeaux cathedral is the marriage of Eleanor of Aquitaine with Louis VII, future King of France, in 1137.
Gaining a greater influence over other powerful churches such as the Collegiate Saint-Seurin, the jurisdiction of Bordeaux Cathedral covered the dioceses of Agen, Périgueux, Angoulême, Saintes and Poitiers by the 14th century.
Bordeaux Cathedral: General Facts
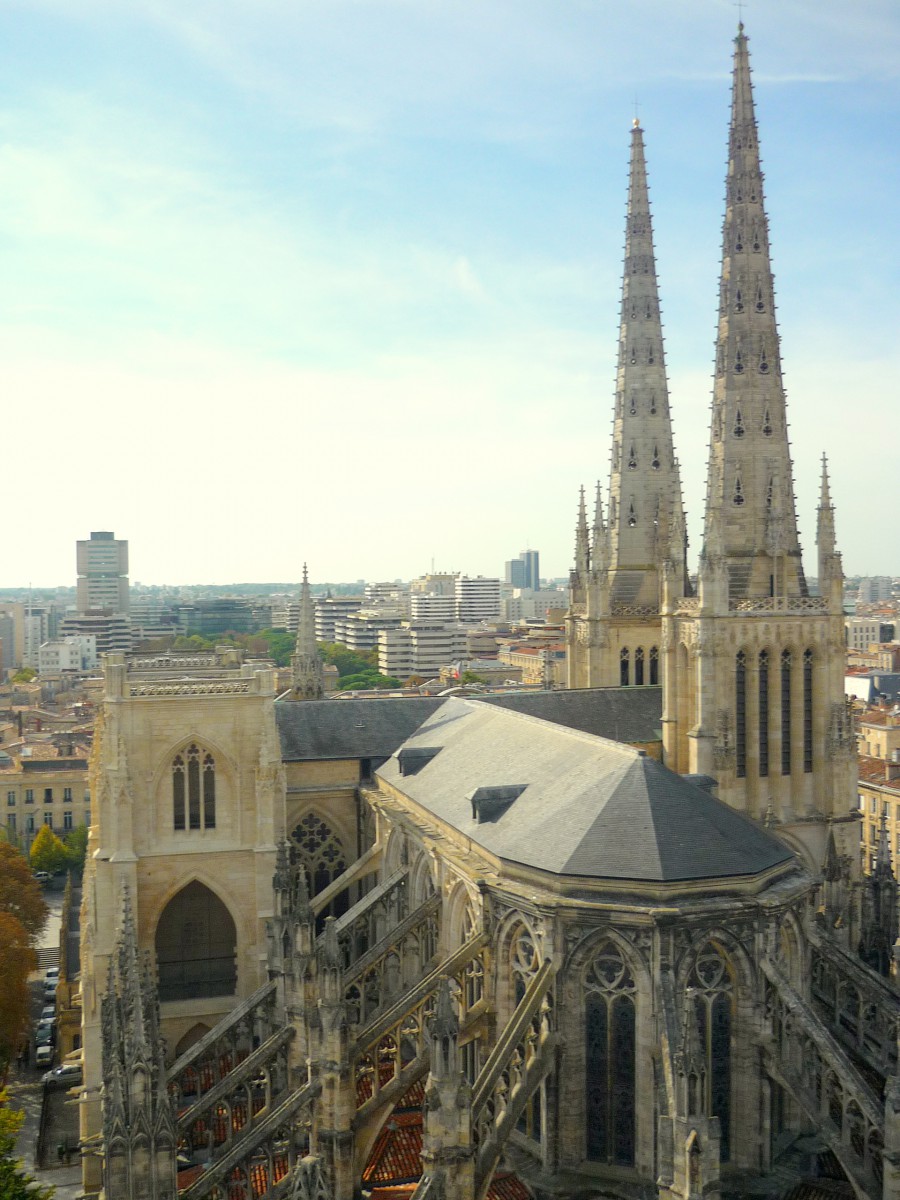
The building was built following the design of a Latin cross oriented on a west / east axis. Its single nave of 7 bays is 124 metres long and is 23 metres high, which is significantly lower than that of Metz Cathedral (41 metres), or Amiens (42.30 metres). The 23 metre-long transept with its 2 bays is higher than the nave, reaching 29 metres above the choir.
The long choir is surrounded by two choir-aisles which are bordered by five chapels which radiate outwards from an ambulatory. The choir ground plan is modelled on that of Reims Cathedral as Bordeaux’s Bishop Pierre de Roncevaux, who commissioned its construction, may have been influenced by his stay in Reims as chancellor of the counts of Champagne.
The cathedral was originally designed to feature four bell-towers, but only two were built with a spire (on the side of Rue Vital-Carles). The initial grand-plan was changed and the construction of the two other bell towers abandoned when it was discovered that the whole structure of the cathedral was too heavy and threatening to sink into the swampland.
From the Romanesque church of the 11th century, only the inside walls of the nave remains today. The cathedral was rebuilt in Gothic style from the 12th to the 16th centuries.
My book recommendation!
Its name? Simply:
Gothic: Architecture, Sculpture, Painting by Rolf Toman, Publisher: Ullmann
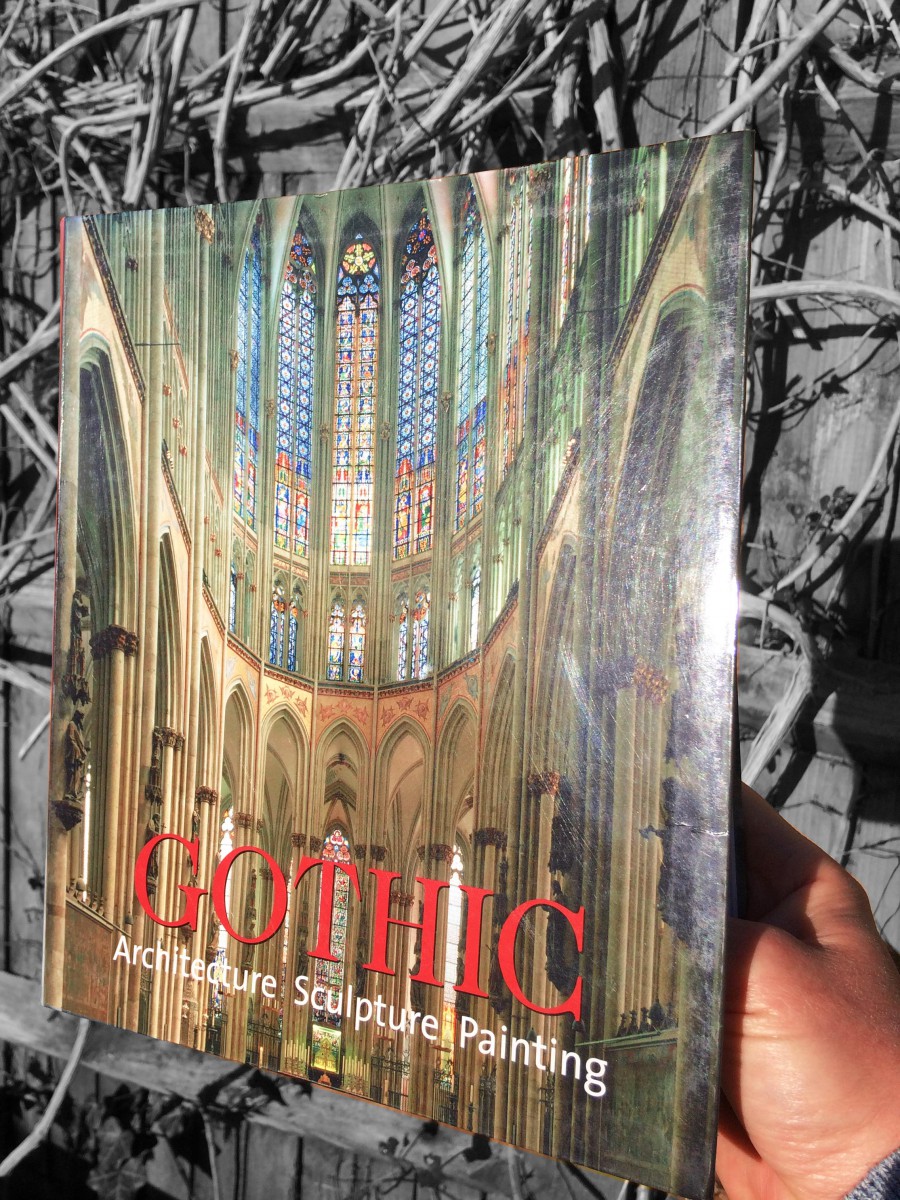
This book has been for me a great resource that helped me better understand the Gothic movement in art from the 12th century to the Renaissance. An architectural style that first originated from France and spread all over Europe.
Over 500 pages it focuses on the development of Gothic architecture with many illustrations and photographs, but not only. I’ve also found interesting the in-depth discussion of the most diverse art forms, including painting, sculpture, metalwork and even book illumination! It also includes specific coverage of the Cathars’ Heresy and the Papal Palace in Avignon. And, of course, it mentions the cathedral of Saint-André de Bordeaux!
This is definitely the book I recommend if – like me – you love everything about Gothic such as churches, gargoyles, stained glass, flying buttresses and so much more.
Angevin Gothic Architecture in Bordeaux Cathedral
Bordeaux Cathedral is a fine example of Angevin Gothic (or Plantagenet style) and differs from Île de France Gothic style in the following ways:
- Notice that there is not much light to lighten up the central nave (lighting is indirect).
- The ribbed vaults are domed squares and are called dominical vaults.
- The ribbed vaults are always sculpted at each intersection.
- In Bordeaux Cathedral, there is only one nave, compared to the Île de France cathedral, which has three.
- In order to support the heavy weight of the edifice built on thick wall (about 3 to 3.9 metres), impressive flying buttresses are needed.
Visit of Bordeaux Cathedral
The Western Façade
Bordeaux Cathedral presents a rather plain façade, and is at odds with France’s loftiest cathedrals. The façades of Strasbourg, Paris’ Notre-Dame or Rouen cathedrals are always the most ornate part of the exterior with three processional doors and often richly decorated with sculpture, marble or stone tracery.
Bordeaux’ façade appears quite bare due to three main difficulties in creating a grander entrance:
- The first church on the site of the cathedral was built in the south-west angle of a Roman castrum, between two streams, the Peugue to the South and the Devèze to the North.
- Until 1771, the northern and western sides of the cathedral were joined to the palace of the archbishop which prevented the cathedral having the majestic entrance it deserved.
- The cathedral is laid out in such a way that it backs onto the ancient town and therefore lacks an open and busy square typical of the loftiest cathedrals found in Europe.
It seems that confronted with the impossibility of creating a proper portal at the western façade, the architects preferred to richly decorate the transept’s facades.
After the dismantling of the archbishop’s palace, in 1776, Bordeaux architect Lartigue proposed rebuilding the western façade in a Gothic style coherent with the rest of the church, but this idea was never followed by the local authorities.
The Transept Portals and Towers
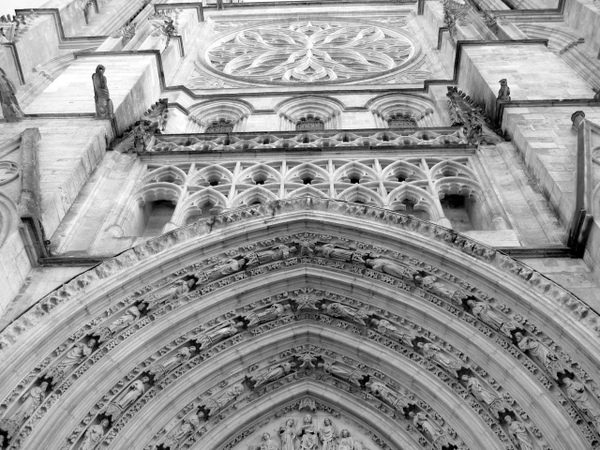
The impressive north façade is framed by twin towers whose stone spires reach 81 metres high. It is based more on the northern French Gothic cathedrals as depicted by the vertical structure rendered by the tall towers, usually built at the western façade.
The Royal Portal (13th century) is a fine example of Gothic architecture with its apostle statues and a tympanum depicting the Last Judgement.
The tympanum of the North Portal (14th century) is adorned with three bas-reliefs registers depicting the Last Supper, the Ascension and the Triumph of the Redeemer. The chevet and the transept date back to the 14th and 15th centuries. The twin towers are accessible by two spiral staircases.
In the 15th century, twin towers housing bells and covered with a terrace roof, were added to the south transept .
The flying buttresses that surround the cathedral are only a 16th century addition.
The Nave and Ambulatory
The nave dates back from the 12th century and was modified during the 13th century. It is divided into 7 bays and features a blind triforium.
Some tourist guides describe the cathedral’s interior as holding no great interest, apart from the choir. The reason behind the austere nave is due to the influence of Geoffroi du Loroux (1135-1158), bishop of Bordeaux, who instituted the strict Augustinian rule.
The construction of the ambulatory was started in 1280 and was linked to the nave around 1330. The choir and the apse chapels were finished in the 14th century, as were the northern and southern facades of the transept.
The organs
Bordeaux Cathedral was once famous for its great organs, of which an English chronicler said in 1535 that they were the most beautiful and the greatest in all Christendom. Unfortunately, this remarkable organ disappeared following the many restorations of the cathedral and it is believed that its pipes were melted for the army. Today’s organ is a work by Danion-Gonzales which was inaugurated in 1982.
On the 2nd December 1998, the Saint-André cathedral was listed by UNESCO as of World Heritage standard, along with two other great churches in Bordeaux: Saint-Seurin basilica and Saint-Michel basilica.
Tower Pey-Berland
The Pey-Berland bell-tower was named after the archbishop of Bordeaux who founded the city’s first university around 1440. Pey-Berland, a leading force loyal to England which ruled over the city, resisted the French during the strategic Hundred Year’s War. He is now buried behind the altar of the cathedral.
The bell-tower Pey-Berland, built between 1440 and 1450, is isolated from the rest of the cathedral and is situated to the East of the chevet. It forms a rectangular edifice with buttresses, an exterior gallery and is topped by a small octagonal spire which is surmounted by an 1862 statue of Our Lady of Aquitaine.
Originally, the spire did not have a statue and was much higher, but a violent storm in the 18th century damaged it and it was never repaired. It was then decided to surmount it with the current statue and to orientate it towards the Médoc region, from where Pey-Berland originated.
The particular free-standing edifice built away from the rest of the cathedral is quite common in the Bordeaux region. Another example in Bordeaux is the Saint-Michel basilica whose free-standing bell tower, reaching 114 metres, is the highest of all the South of France.
In the Middle-Ages, the tower Pey-Berland was linked to the cathedral with a rank of cannon houses (as was the custom in South-Western France). As the cathedral itself could not bear the large bells which would have endangered its structure, the Pey-Berland tower, with its great bell weighing more than 8 tonnes (called Ferdinand-André), acts as a proper cathedral bell-tower.
The tower Pey-Berland has been listed as a historic monument by the French government in 1862 and it is possible to reach the terrace at the top (approximately 50 meters high) by climbing a spiral staircase with 231 steps. Mind your head at the narrow and low gate before enjoying a panoramic view of Bordeaux.
Tourist information office: http://www.bordeaux-tourisme.com

